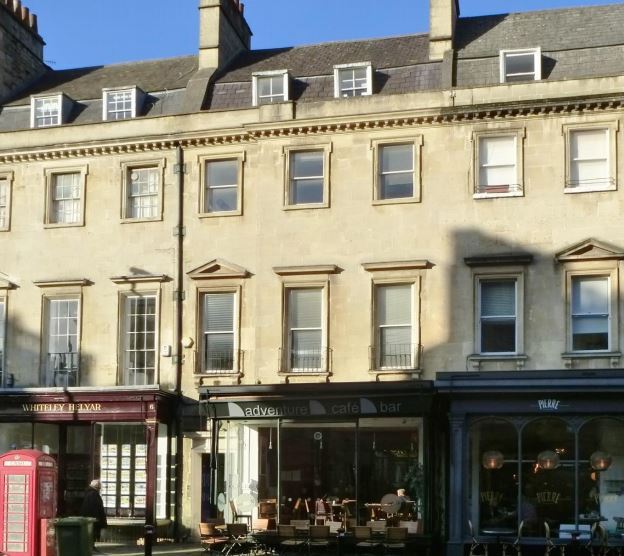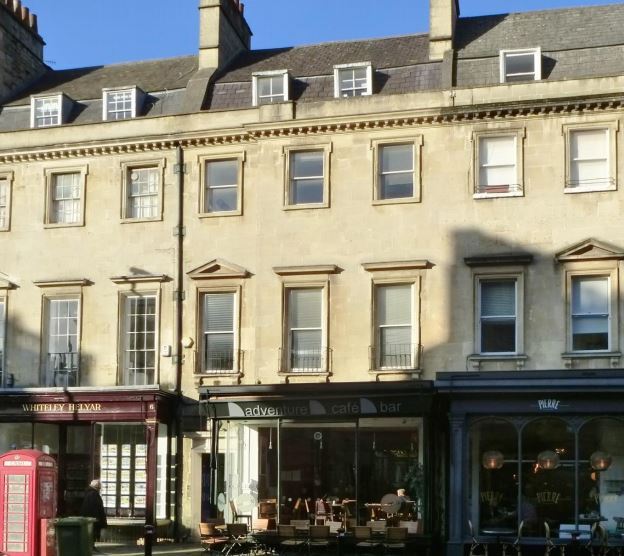
This feature is unavailable at the moment.
We apologize, but the feature you are trying to access is currently unavailable. We are aware of this issue and our team is working hard to resolve the matter.
Please check back in a few minutes. We apologize for the inconvenience.
- LoopNet Team
thank you

Your email has been sent!
Princes Buildings 5 George St
597 - 1,902 SF of Office Space Available in Bath BA1 2ED

Highlights
- Easily accessible
- Natural light form windows
all available spaces(3)
Display Rental Rate as
- Space
- Size
- Term
- Rental Rate
- Space Use
- Condition
- Available
First floor approximately 64.85 square metres (698 square foot). Second floor approximately 55.56 square meters (597 square foot), contains a kitchen and small storage cupboard. Third floor approximately 56.39 square meters (607 square foot) All measurements are net internal. There are WC’s on the second and third floors. The property is accessed via a common entrance off George Street.
- Use Class: E
- Fits 2 - 6 People
- Common Parts WC Facilities
- Office intensive layout
- Energy Performance Rating - C
- Storage
First floor approximately 64.85 square metres (698 square foot). Second floor approximately 55.56 square meters (597 square foot), contains a kitchen and small storage cupboard. Third floor approximately 56.39 square meters (607 square foot) All measurements are net internal. There are WC’s on the second and third floors. The property is accessed via a common entrance off George Street.
- Use Class: E
- Fits 2 - 5 People
- Common Parts WC Facilities
- Office intensive layout
- Energy Performance Rating - C
- Storage
First floor approximately 64.85 square metres (698 square foot). Second floor approximately 55.56 square meters (597 square foot), contains a kitchen and small storage cupboard. Third floor approximately 56.39 square meters (607 square foot) All measurements are net internal. There are WC’s on the second and third floors. The property is accessed via a common entrance off George Street.
- Use Class: E
- Fits 2 - 5 People
- Common Parts WC Facilities
- Office intensive layout
- Energy Performance Rating - C
- Storage
| Space | Size | Term | Rental Rate | Space Use | Condition | Available |
| 1st Floor | 698 SF | Negotiable | Upon Request Upon Request Upon Request Upon Request Upon Request Upon Request | Office | Partial Build-Out | Now |
| 2nd Floor | 597 SF | Negotiable | Upon Request Upon Request Upon Request Upon Request Upon Request Upon Request | Office | Partial Build-Out | Now |
| 3rd Floor | 607 SF | Negotiable | Upon Request Upon Request Upon Request Upon Request Upon Request Upon Request | Office | Partial Build-Out | Now |
1st Floor
| Size |
| 698 SF |
| Term |
| Negotiable |
| Rental Rate |
| Upon Request Upon Request Upon Request Upon Request Upon Request Upon Request |
| Space Use |
| Office |
| Condition |
| Partial Build-Out |
| Available |
| Now |
2nd Floor
| Size |
| 597 SF |
| Term |
| Negotiable |
| Rental Rate |
| Upon Request Upon Request Upon Request Upon Request Upon Request Upon Request |
| Space Use |
| Office |
| Condition |
| Partial Build-Out |
| Available |
| Now |
3rd Floor
| Size |
| 607 SF |
| Term |
| Negotiable |
| Rental Rate |
| Upon Request Upon Request Upon Request Upon Request Upon Request Upon Request |
| Space Use |
| Office |
| Condition |
| Partial Build-Out |
| Available |
| Now |
1st Floor
| Size | 698 SF |
| Term | Negotiable |
| Rental Rate | Upon Request |
| Space Use | Office |
| Condition | Partial Build-Out |
| Available | Now |
First floor approximately 64.85 square metres (698 square foot). Second floor approximately 55.56 square meters (597 square foot), contains a kitchen and small storage cupboard. Third floor approximately 56.39 square meters (607 square foot) All measurements are net internal. There are WC’s on the second and third floors. The property is accessed via a common entrance off George Street.
- Use Class: E
- Office intensive layout
- Fits 2 - 6 People
- Energy Performance Rating - C
- Common Parts WC Facilities
- Storage
2nd Floor
| Size | 597 SF |
| Term | Negotiable |
| Rental Rate | Upon Request |
| Space Use | Office |
| Condition | Partial Build-Out |
| Available | Now |
First floor approximately 64.85 square metres (698 square foot). Second floor approximately 55.56 square meters (597 square foot), contains a kitchen and small storage cupboard. Third floor approximately 56.39 square meters (607 square foot) All measurements are net internal. There are WC’s on the second and third floors. The property is accessed via a common entrance off George Street.
- Use Class: E
- Office intensive layout
- Fits 2 - 5 People
- Energy Performance Rating - C
- Common Parts WC Facilities
- Storage
3rd Floor
| Size | 607 SF |
| Term | Negotiable |
| Rental Rate | Upon Request |
| Space Use | Office |
| Condition | Partial Build-Out |
| Available | Now |
First floor approximately 64.85 square metres (698 square foot). Second floor approximately 55.56 square meters (597 square foot), contains a kitchen and small storage cupboard. Third floor approximately 56.39 square meters (607 square foot) All measurements are net internal. There are WC’s on the second and third floors. The property is accessed via a common entrance off George Street.
- Use Class: E
- Office intensive layout
- Fits 2 - 5 People
- Energy Performance Rating - C
- Common Parts WC Facilities
- Storage
Property Overview
A four storey building situated on George Street runs across the top of Milsom Street in Bath City centre with access to all local amenities. It is a busy and vibrant street with a variety of retail outlets and businesses operating successfully.
- Security System
PROPERTY FACTS
Learn More About Renting Office Space
Presented by

Princes Buildings | 5 George St
Hmm, there seems to have been an error sending your message. Please try again.
Thanks! Your message was sent.


