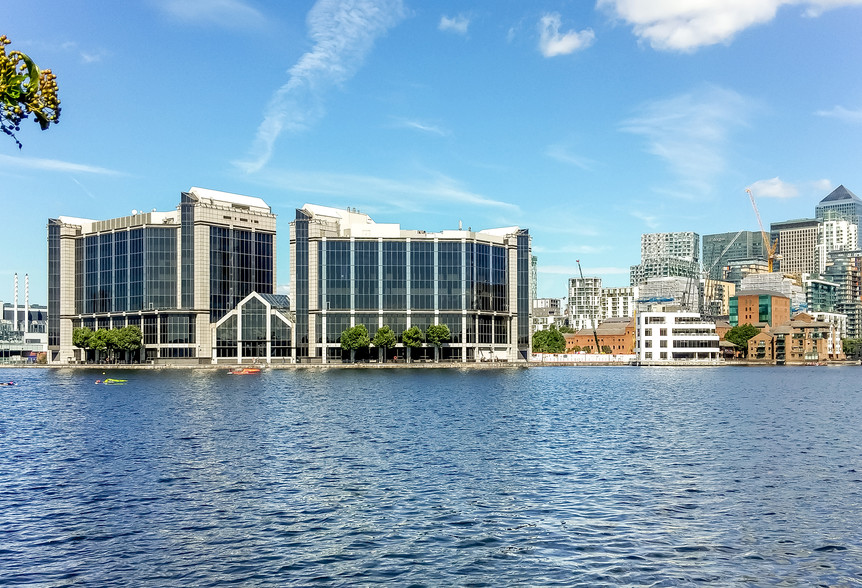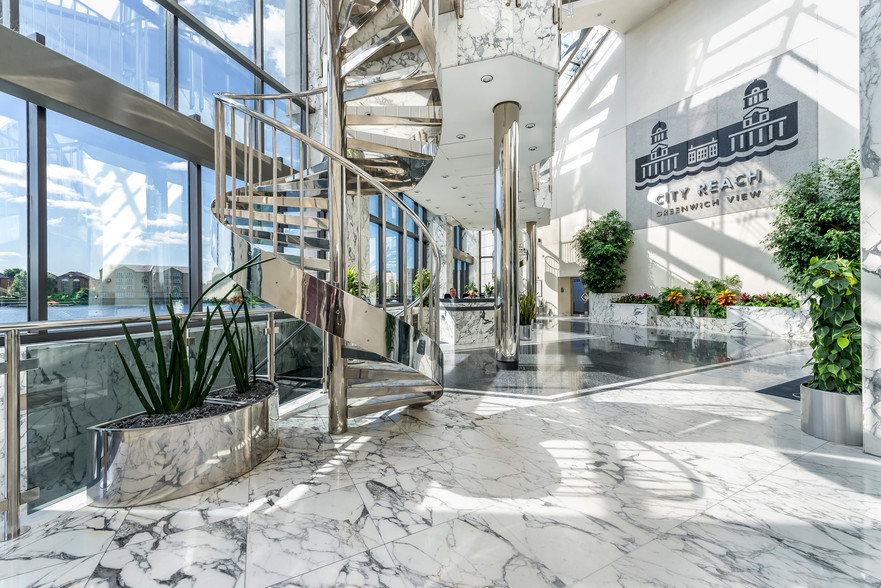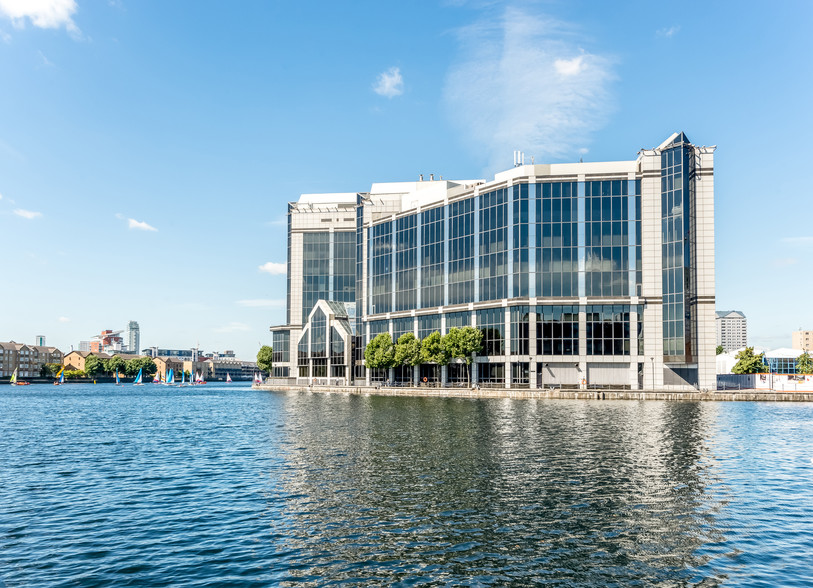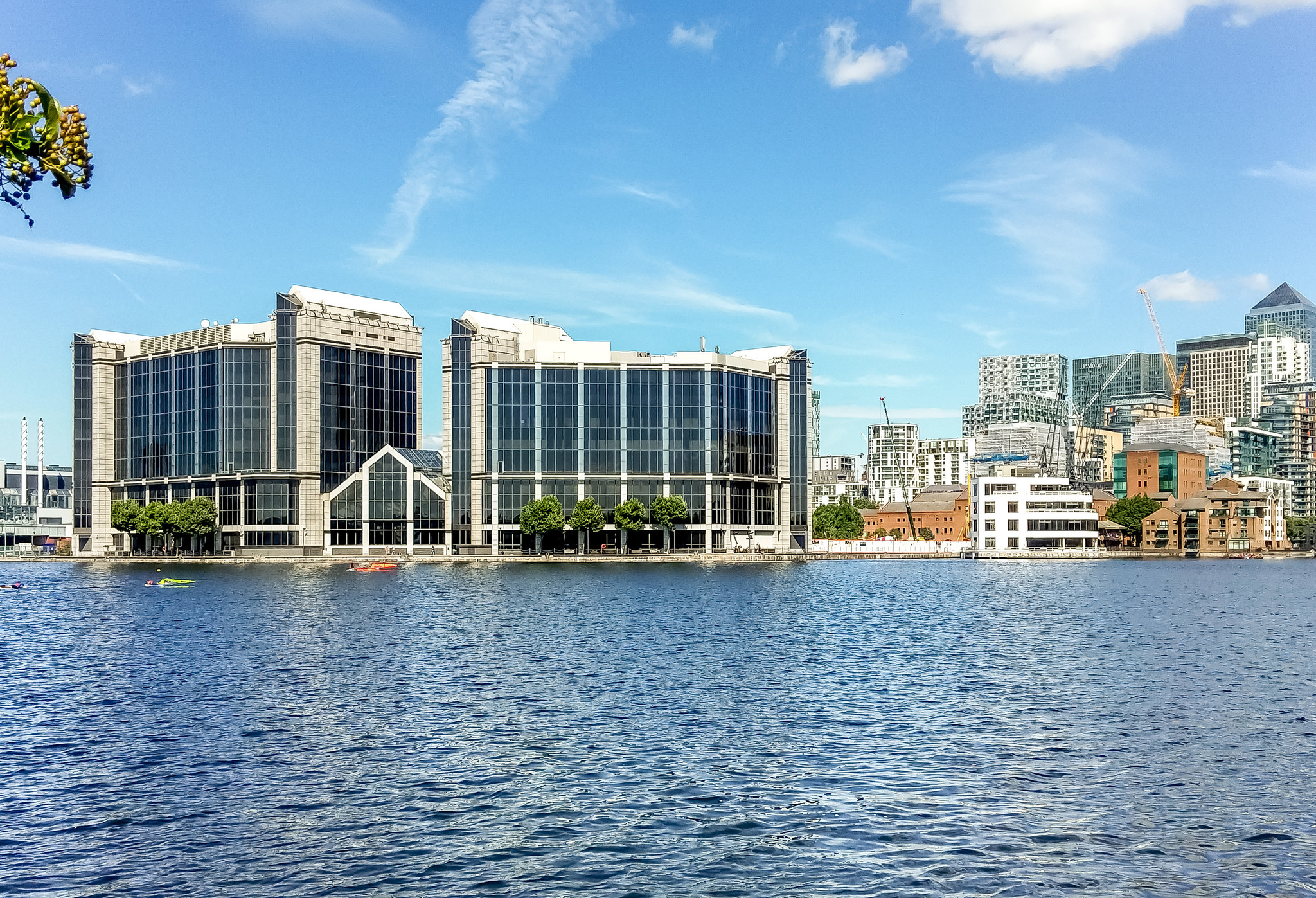
This feature is unavailable at the moment.
We apologize, but the feature you are trying to access is currently unavailable. We are aware of this issue and our team is working hard to resolve the matter.
Please check back in a few minutes. We apologize for the inconvenience.
- LoopNet Team
thank you

Your email has been sent!
City Reach 5 Greenwich View Pl
1,170 - 45,202 SF of 4-Star Office Space Available in London E14 9NN



Highlights
- All floors have great natural daylight and views
- 2nd Floor - benefitting from existing high quality fit-out and LED lighting
- On-site management, 24-hour access and security
- 4th Floor - refurbished to CatA, open plan with LED lighting
- 5th Floor, Suite 3 - plug & play with high quality fit-out and furniture
- Car parking and showers
all available spaces(7)
Display Rental Rate as
- Space
- Size
- Term
- Rental Rate
- Space Use
- Condition
- Available
Comprising 2nd floor office space. Available on a new lease for terms to be agreed. SPECIFICATION Air-conditioning Raised access flooring LED lighting On-site management 24-hour access and security Bicycle storage (on estate) and showers Enhanced floor to ceiling heights / floor void Secure car parking Standby generation available (subject to specific requirements - lights already supported)
- Use Class: E
- Mostly Open Floor Plan Layout
- Central Air Conditioning
- Energy Performance Rating - D
- Air conditioned
- Partially Built-Out as Standard Office
- Can be combined with additional space(s) for up to 45,202 SF of adjacent space
- Raised Floor
- Lots of Natural Light
- 24 hour access & security
Comprising 4th floor office space. Available on a new lease for terms to be agreed. SPECIFICATION Air-conditioning Raised access flooring On-site management 24-hour access and security Bicycle storage (on the estate) and showers Secure car parking Standby generator (subject to specific requirements)
- Use Class: E
- Mostly Open Floor Plan Layout
- Central Air Conditioning
- Energy Performance Rating - D
- Air conditioned
- Partially Built-Out as Standard Office
- Can be combined with additional space(s) for up to 45,202 SF of adjacent space
- Raised Floor
- Lots of Natural Light
- 24 hour access & security
Comprising 4th floor office space. Available on a new lease for terms to be agreed. SPECIFICATION Air-conditioning Raised access flooring On-site management 24-hour access and security Bicycle storage (on the estate) and showers Secure car parking Standby generator (subject to specific requirements)
- Use Class: E
- Mostly Open Floor Plan Layout
- Central Air Conditioning
- Energy Performance Rating - D
- Air conditioned
- Partially Built-Out as Standard Office
- Can be combined with additional space(s) for up to 45,202 SF of adjacent space
- Raised Floor
- Lots of Natural Light
- 24 hour access & security
Comprising 4th floor office space. Available on a new lease for terms to be agreed. SPECIFICATION Air-conditioning Raised access flooring On-site management 24-hour access and security Bicycle storage (on the estate) and showers Secure car parking Standby generator (subject to specific requirements)
- Use Class: E
- Mostly Open Floor Plan Layout
- Central Air Conditioning
- Energy Performance Rating - D
- Air conditioned
- Partially Built-Out as Standard Office
- Can be combined with additional space(s) for up to 45,202 SF of adjacent space
- Raised Floor
- Lots of Natural Light
- 24 hour access & security
City Reach is a 100,000 sq ft office development owned by Sir Robert Ogden Estates, which forms part of a secure private landscaped estate within easy walking distance of Crossharbour and South Quay DLR stations or alternatively a 12 minute walk from the jubilee line at Canary Wharf. The property which comprises eight office floors with excellent natural daylight is designed to a high specification, benefiting from 24 hour security and views over the Dockside and Canary Wharf.
- Use Class: E
- Mostly Open Floor Plan Layout
- Central Air Conditioning
- Energy Performance Rating - D
- Air conditioned
- Partially Built-Out as Standard Office
- Can be combined with additional space(s) for up to 45,202 SF of adjacent space
- Raised Floor
- Lots of natural light
- 24 hour access & security
Comprising 6th floor office space. Available on a new lease for terms to be agreed. SPECIFICATION Air-conditioning Raised access flooring LED lighting On-site management 24-hour access and security Bicycle storage (on estate) and showers Enhanced floor to ceiling heights / floor void Secure car parking Standby generation available (subject to specific requirements - lights already supported)
- Use Class: E
- Mostly Open Floor Plan Layout
- Central Air Conditioning
- Energy Performance Rating - D
- 24 hour access & security
- Partially Built-Out as Standard Office
- Can be combined with additional space(s) for up to 45,202 SF of adjacent space
- Raised Floor
- Lots of Natural Light
- Air conditioned
Comprising 6th floor office space. Available on a new lease for terms to be agreed. SPECIFICATION Air-conditioning Raised access flooring LED lighting On-site management 24-hour access and security Bicycle storage (on estate) and showers Enhanced floor to ceiling heights / floor void Secure car parking Standby generation available (subject to specific requirements - lights already supported)
- Use Class: E
- Mostly Open Floor Plan Layout
- Central Air Conditioning
- Energy Performance Rating - D
- 24 hour access & security
- Partially Built-Out as Standard Office
- Can be combined with additional space(s) for up to 45,202 SF of adjacent space
- Raised Floor
- Lots of Natural Light
- Air conditioned
| Space | Size | Term | Rental Rate | Space Use | Condition | Available |
| 2nd Floor | 16,760 SF | Negotiable | $27.96 /SF/YR $2.33 /SF/MO $468,552 /YR $39,046 /MO | Office | Partial Build-Out | 30 Days |
| 3rd Floor, Ste D | 3,107 SF | Negotiable | $27.96 /SF/YR $2.33 /SF/MO $86,861 /YR $7,238 /MO | Office | Partial Build-Out | 30 Days |
| 3rd Floor, Ste E | 1,418 SF | Negotiable | $27.96 /SF/YR $2.33 /SF/MO $39,642 /YR $3,304 /MO | Office | Partial Build-Out | 30 Days |
| 4th Floor | 10,760 SF | Negotiable | $27.96 /SF/YR $2.33 /SF/MO $300,813 /YR $25,068 /MO | Office | Partial Build-Out | 30 Days |
| 5th Floor, Ste 1 | 1,227 SF | Negotiable | $27.96 /SF/YR $2.33 /SF/MO $34,303 /YR $2,859 /MO | Office | Partial Build-Out | 30 Days |
| 6th Floor | 10,760 SF | Negotiable | $27.96 /SF/YR $2.33 /SF/MO $300,813 /YR $25,068 /MO | Office | Partial Build-Out | 30 Days |
| 7th Floor, Ste 1 | 1,170 SF | Negotiable | $27.96 /SF/YR $2.33 /SF/MO $32,709 /YR $2,726 /MO | Office | Partial Build-Out | 30 Days |
2nd Floor
| Size |
| 16,760 SF |
| Term |
| Negotiable |
| Rental Rate |
| $27.96 /SF/YR $2.33 /SF/MO $468,552 /YR $39,046 /MO |
| Space Use |
| Office |
| Condition |
| Partial Build-Out |
| Available |
| 30 Days |
3rd Floor, Ste D
| Size |
| 3,107 SF |
| Term |
| Negotiable |
| Rental Rate |
| $27.96 /SF/YR $2.33 /SF/MO $86,861 /YR $7,238 /MO |
| Space Use |
| Office |
| Condition |
| Partial Build-Out |
| Available |
| 30 Days |
3rd Floor, Ste E
| Size |
| 1,418 SF |
| Term |
| Negotiable |
| Rental Rate |
| $27.96 /SF/YR $2.33 /SF/MO $39,642 /YR $3,304 /MO |
| Space Use |
| Office |
| Condition |
| Partial Build-Out |
| Available |
| 30 Days |
4th Floor
| Size |
| 10,760 SF |
| Term |
| Negotiable |
| Rental Rate |
| $27.96 /SF/YR $2.33 /SF/MO $300,813 /YR $25,068 /MO |
| Space Use |
| Office |
| Condition |
| Partial Build-Out |
| Available |
| 30 Days |
5th Floor, Ste 1
| Size |
| 1,227 SF |
| Term |
| Negotiable |
| Rental Rate |
| $27.96 /SF/YR $2.33 /SF/MO $34,303 /YR $2,859 /MO |
| Space Use |
| Office |
| Condition |
| Partial Build-Out |
| Available |
| 30 Days |
6th Floor
| Size |
| 10,760 SF |
| Term |
| Negotiable |
| Rental Rate |
| $27.96 /SF/YR $2.33 /SF/MO $300,813 /YR $25,068 /MO |
| Space Use |
| Office |
| Condition |
| Partial Build-Out |
| Available |
| 30 Days |
7th Floor, Ste 1
| Size |
| 1,170 SF |
| Term |
| Negotiable |
| Rental Rate |
| $27.96 /SF/YR $2.33 /SF/MO $32,709 /YR $2,726 /MO |
| Space Use |
| Office |
| Condition |
| Partial Build-Out |
| Available |
| 30 Days |
2nd Floor
| Size | 16,760 SF |
| Term | Negotiable |
| Rental Rate | $27.96 /SF/YR |
| Space Use | Office |
| Condition | Partial Build-Out |
| Available | 30 Days |
Comprising 2nd floor office space. Available on a new lease for terms to be agreed. SPECIFICATION Air-conditioning Raised access flooring LED lighting On-site management 24-hour access and security Bicycle storage (on estate) and showers Enhanced floor to ceiling heights / floor void Secure car parking Standby generation available (subject to specific requirements - lights already supported)
- Use Class: E
- Partially Built-Out as Standard Office
- Mostly Open Floor Plan Layout
- Can be combined with additional space(s) for up to 45,202 SF of adjacent space
- Central Air Conditioning
- Raised Floor
- Energy Performance Rating - D
- Lots of Natural Light
- Air conditioned
- 24 hour access & security
3rd Floor, Ste D
| Size | 3,107 SF |
| Term | Negotiable |
| Rental Rate | $27.96 /SF/YR |
| Space Use | Office |
| Condition | Partial Build-Out |
| Available | 30 Days |
Comprising 4th floor office space. Available on a new lease for terms to be agreed. SPECIFICATION Air-conditioning Raised access flooring On-site management 24-hour access and security Bicycle storage (on the estate) and showers Secure car parking Standby generator (subject to specific requirements)
- Use Class: E
- Partially Built-Out as Standard Office
- Mostly Open Floor Plan Layout
- Can be combined with additional space(s) for up to 45,202 SF of adjacent space
- Central Air Conditioning
- Raised Floor
- Energy Performance Rating - D
- Lots of Natural Light
- Air conditioned
- 24 hour access & security
3rd Floor, Ste E
| Size | 1,418 SF |
| Term | Negotiable |
| Rental Rate | $27.96 /SF/YR |
| Space Use | Office |
| Condition | Partial Build-Out |
| Available | 30 Days |
Comprising 4th floor office space. Available on a new lease for terms to be agreed. SPECIFICATION Air-conditioning Raised access flooring On-site management 24-hour access and security Bicycle storage (on the estate) and showers Secure car parking Standby generator (subject to specific requirements)
- Use Class: E
- Partially Built-Out as Standard Office
- Mostly Open Floor Plan Layout
- Can be combined with additional space(s) for up to 45,202 SF of adjacent space
- Central Air Conditioning
- Raised Floor
- Energy Performance Rating - D
- Lots of Natural Light
- Air conditioned
- 24 hour access & security
4th Floor
| Size | 10,760 SF |
| Term | Negotiable |
| Rental Rate | $27.96 /SF/YR |
| Space Use | Office |
| Condition | Partial Build-Out |
| Available | 30 Days |
Comprising 4th floor office space. Available on a new lease for terms to be agreed. SPECIFICATION Air-conditioning Raised access flooring On-site management 24-hour access and security Bicycle storage (on the estate) and showers Secure car parking Standby generator (subject to specific requirements)
- Use Class: E
- Partially Built-Out as Standard Office
- Mostly Open Floor Plan Layout
- Can be combined with additional space(s) for up to 45,202 SF of adjacent space
- Central Air Conditioning
- Raised Floor
- Energy Performance Rating - D
- Lots of Natural Light
- Air conditioned
- 24 hour access & security
5th Floor, Ste 1
| Size | 1,227 SF |
| Term | Negotiable |
| Rental Rate | $27.96 /SF/YR |
| Space Use | Office |
| Condition | Partial Build-Out |
| Available | 30 Days |
City Reach is a 100,000 sq ft office development owned by Sir Robert Ogden Estates, which forms part of a secure private landscaped estate within easy walking distance of Crossharbour and South Quay DLR stations or alternatively a 12 minute walk from the jubilee line at Canary Wharf. The property which comprises eight office floors with excellent natural daylight is designed to a high specification, benefiting from 24 hour security and views over the Dockside and Canary Wharf.
- Use Class: E
- Partially Built-Out as Standard Office
- Mostly Open Floor Plan Layout
- Can be combined with additional space(s) for up to 45,202 SF of adjacent space
- Central Air Conditioning
- Raised Floor
- Energy Performance Rating - D
- Lots of natural light
- Air conditioned
- 24 hour access & security
6th Floor
| Size | 10,760 SF |
| Term | Negotiable |
| Rental Rate | $27.96 /SF/YR |
| Space Use | Office |
| Condition | Partial Build-Out |
| Available | 30 Days |
Comprising 6th floor office space. Available on a new lease for terms to be agreed. SPECIFICATION Air-conditioning Raised access flooring LED lighting On-site management 24-hour access and security Bicycle storage (on estate) and showers Enhanced floor to ceiling heights / floor void Secure car parking Standby generation available (subject to specific requirements - lights already supported)
- Use Class: E
- Partially Built-Out as Standard Office
- Mostly Open Floor Plan Layout
- Can be combined with additional space(s) for up to 45,202 SF of adjacent space
- Central Air Conditioning
- Raised Floor
- Energy Performance Rating - D
- Lots of Natural Light
- 24 hour access & security
- Air conditioned
7th Floor, Ste 1
| Size | 1,170 SF |
| Term | Negotiable |
| Rental Rate | $27.96 /SF/YR |
| Space Use | Office |
| Condition | Partial Build-Out |
| Available | 30 Days |
Comprising 6th floor office space. Available on a new lease for terms to be agreed. SPECIFICATION Air-conditioning Raised access flooring LED lighting On-site management 24-hour access and security Bicycle storage (on estate) and showers Enhanced floor to ceiling heights / floor void Secure car parking Standby generation available (subject to specific requirements - lights already supported)
- Use Class: E
- Partially Built-Out as Standard Office
- Mostly Open Floor Plan Layout
- Can be combined with additional space(s) for up to 45,202 SF of adjacent space
- Central Air Conditioning
- Raised Floor
- Energy Performance Rating - D
- Lots of Natural Light
- 24 hour access & security
- Air conditioned
Property Overview
City Reach is a 100,000 sq ft office development owned by Sir Robert Ogden Estates, which forms part of a secure private landscaped estate within easy walking distance of Crossharbour and South Quay DLR stations. The property which comprises eight office floors with excellent natural daylight is designed to a high specification, benefiting from 24 hour security, on-site management and views over the Dockside and Canary Wharf.
- 24 Hour Access
- Atrium
- Property Manager on Site
- Raised Floor
- Security System
- Waterfront
- Energy Performance Rating - E
- Reception
- On-Site Security Staff
PROPERTY FACTS
Presented by

City Reach | 5 Greenwich View Pl
Hmm, there seems to have been an error sending your message. Please try again.
Thanks! Your message was sent.









