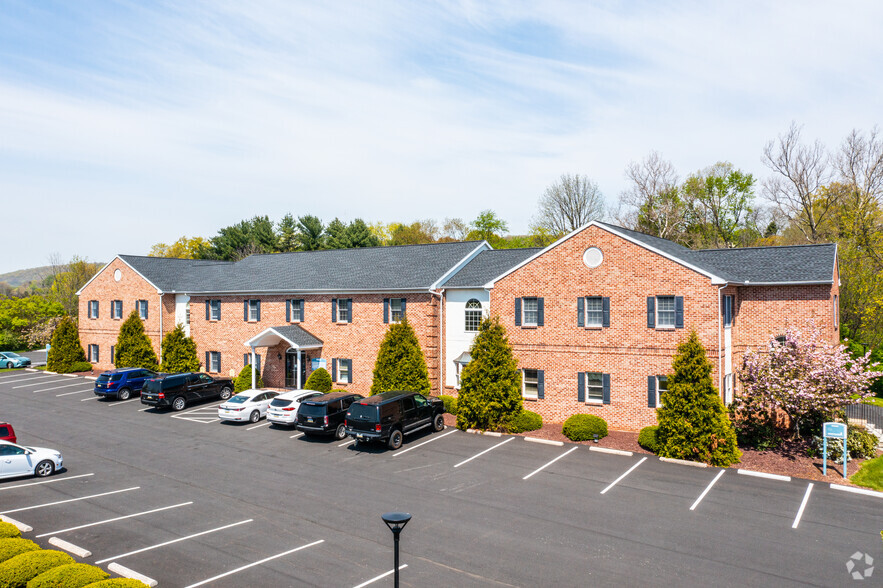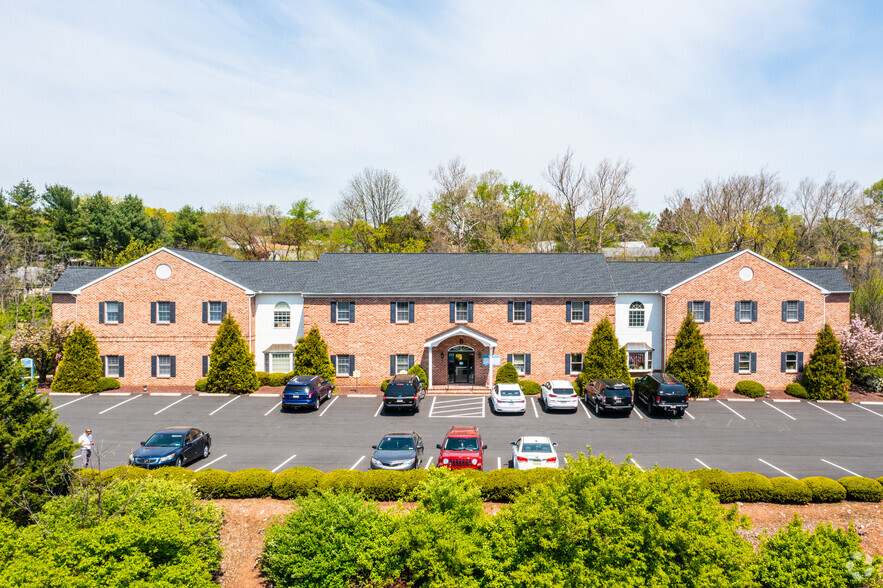Log In/Sign Up
Your email has been sent.
5 Hearthstone Ct
Reading, PA 19606
Office Property For Lease
·
5,779 SF


HIGHLIGHTS
- Close to public transportation and access to major highways
PROPERTY OVERVIEW
Suite 102 is a former dental office with a waiting area, an assistant's station, three patient operatories and an interior rest room. The rear of the building provides for ADA parking and access through an automatic sliding door.
- Central Heating
- Air Conditioning
PROPERTY FACTS
Building Type
Office
Year Built
1991
Building Height
2 Stories
Building Size
16,640 SF
Building Class
C
Typical Floor Size
8,320 SF
Parking
58 Surface Parking Spaces
Covered Parking
1 of 8
VIDEOS
MATTERPORT 3D EXTERIOR
MATTERPORT 3D TOUR
PHOTOS
STREET VIEW
STREET
MAP

