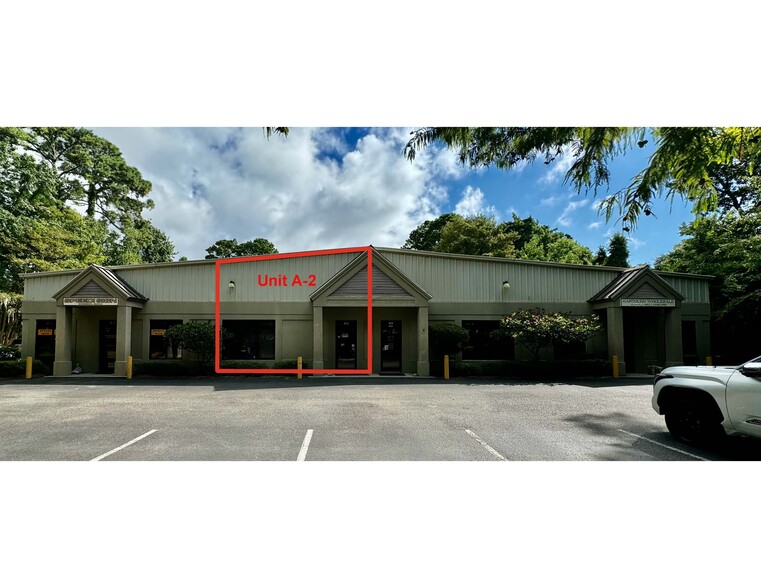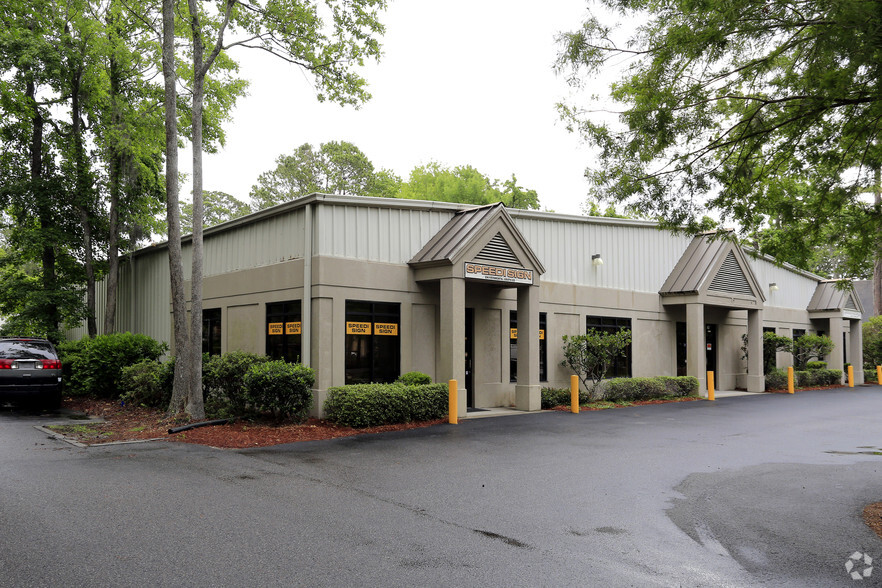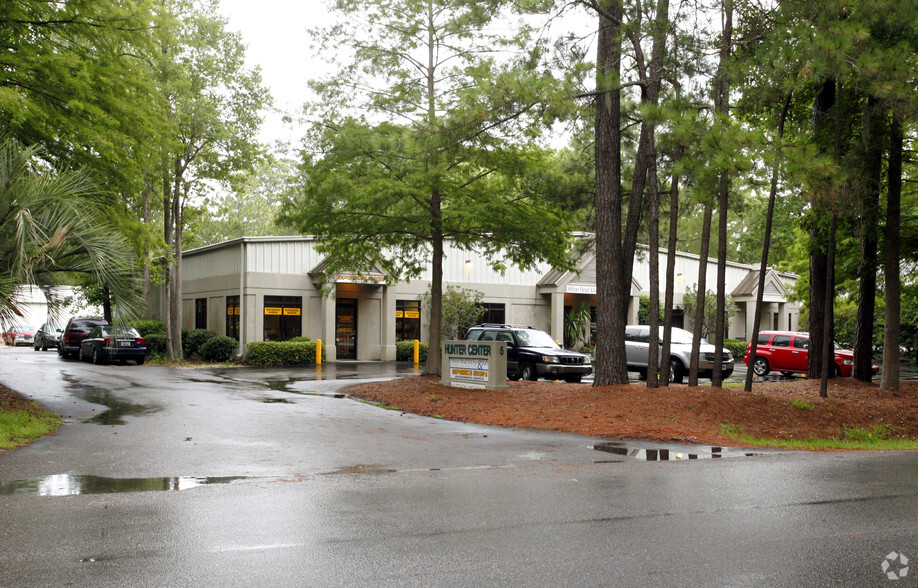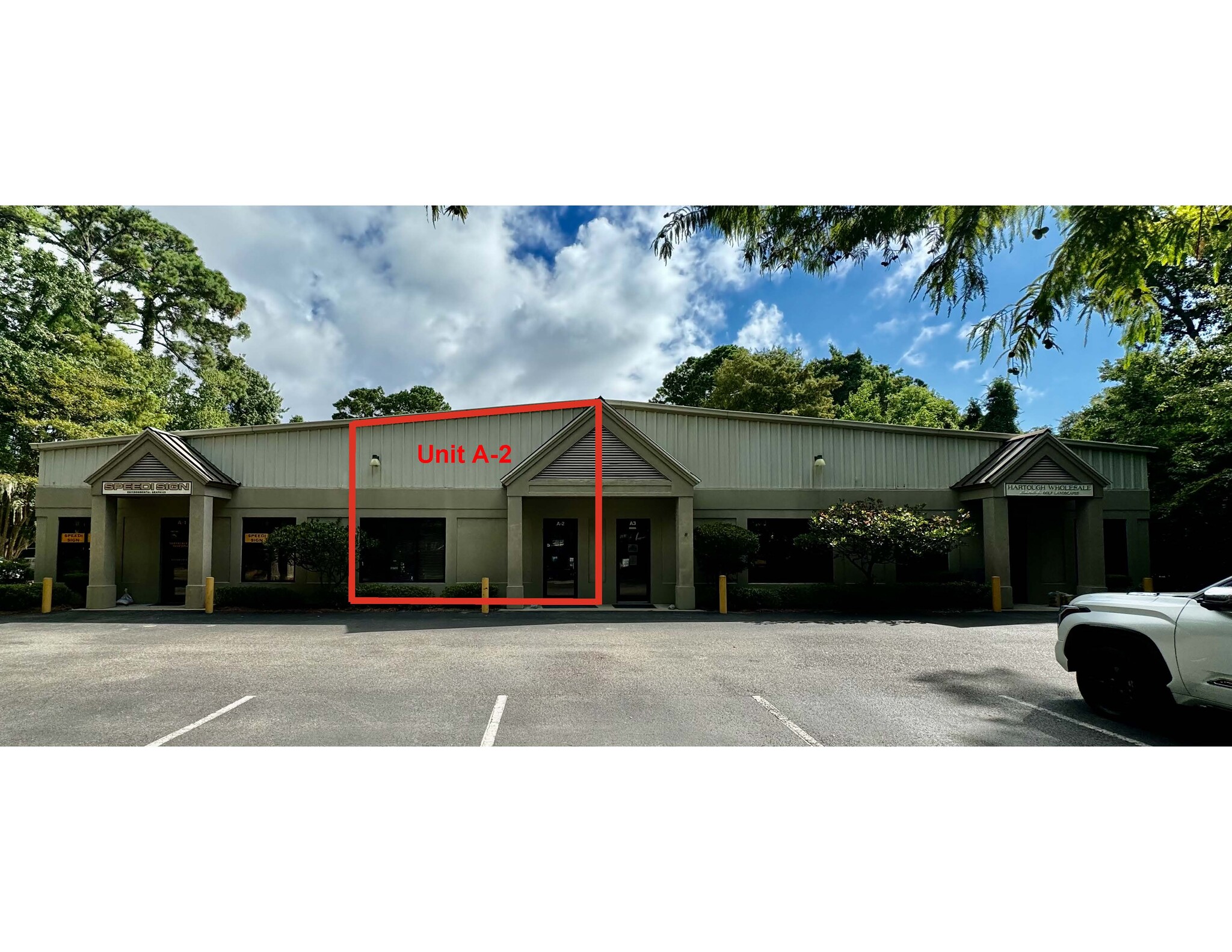
This feature is unavailable at the moment.
We apologize, but the feature you are trying to access is currently unavailable. We are aware of this issue and our team is working hard to resolve the matter.
Please check back in a few minutes. We apologize for the inconvenience.
- LoopNet Team
thank you

Your email has been sent!
Showroom / Warehouse Space 5 Hunter Rd
1,785 SF of Industrial Space Available in Hilton Head, SC 29926



Features
all available space(1)
Display Rental Rate as
- Space
- Size
- Term
- Rental Rate
- Space Use
- Condition
- Available
his building is located on the north end of Hilton Head Island The layout consists of approximately 923 SF of finished showroom, large meeting room, restroom and storage closet. The warehouse is approximately 862 SF with an overhead door and includes a small area above the showroom for storage Other tenants include; Speedi Sign, D&S Screens and Hartough Golf. Tower Railings and G & D Granite occupy the rear building Zoned light industrial Power is tenant's responsibility Taxes, Insurance & CAM included in the rent
- Listed rate may not include certain utilities, building services and property expenses
| Space | Size | Term | Rental Rate | Space Use | Condition | Available |
| 1st Floor - A-2 | 1,785 SF | 5 Years | $18.00 /SF/YR $1.50 /SF/MO $32,130 /YR $2,678 /MO | Industrial | - | Now |
1st Floor - A-2
| Size |
| 1,785 SF |
| Term |
| 5 Years |
| Rental Rate |
| $18.00 /SF/YR $1.50 /SF/MO $32,130 /YR $2,678 /MO |
| Space Use |
| Industrial |
| Condition |
| - |
| Available |
| Now |
1st Floor - A-2
| Size | 1,785 SF |
| Term | 5 Years |
| Rental Rate | $18.00 /SF/YR |
| Space Use | Industrial |
| Condition | - |
| Available | Now |
his building is located on the north end of Hilton Head Island The layout consists of approximately 923 SF of finished showroom, large meeting room, restroom and storage closet. The warehouse is approximately 862 SF with an overhead door and includes a small area above the showroom for storage Other tenants include; Speedi Sign, D&S Screens and Hartough Golf. Tower Railings and G & D Granite occupy the rear building Zoned light industrial Power is tenant's responsibility Taxes, Insurance & CAM included in the rent
- Listed rate may not include certain utilities, building services and property expenses
Property Overview
This building is located on the north end of Hilton Head Island The layout consists of approximately 923 SF of finished showroom, large meeting room, restroom and storage closet. The warehouse is approximately 862 SF with an overhead door and includes a small area above the showroom for storage Other tenants include; Speedi Sign, D&S Screens and Hartough Golf. Tower Railings and G & D Granite occupy the rear building Zoned light industrial
Warehouse FACILITY FACTS
SELECT TENANTS
- Floor
- Tenant Name
- Industry
- 1st
- DNS Maintenance
- Professional, Scientific, and Technical Services
- 1st
- Linda Hartough Wholesale
- Retailer
- 1st
- Speedi Sign Hilton Head Environmental Graphics
- Manufacturing
Presented by

Showroom / Warehouse Space | 5 Hunter Rd
Hmm, there seems to have been an error sending your message. Please try again.
Thanks! Your message was sent.





