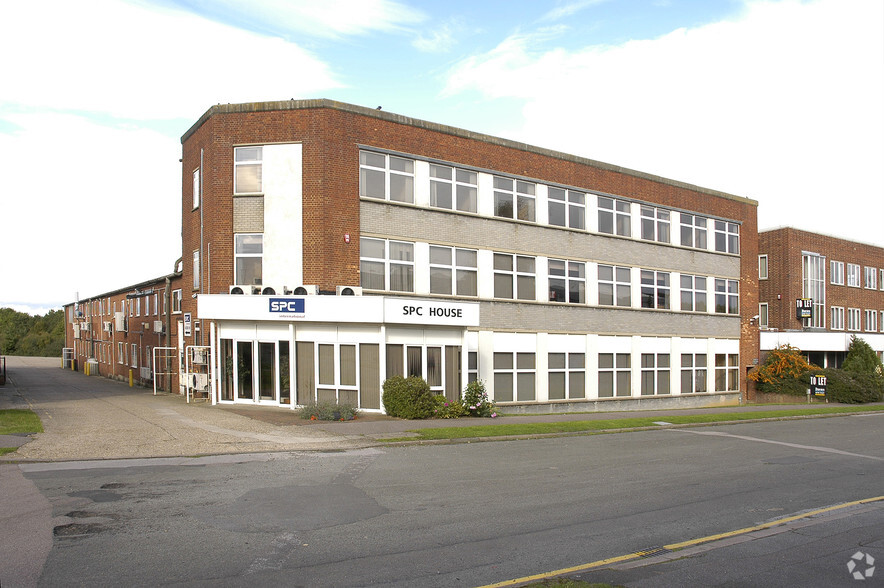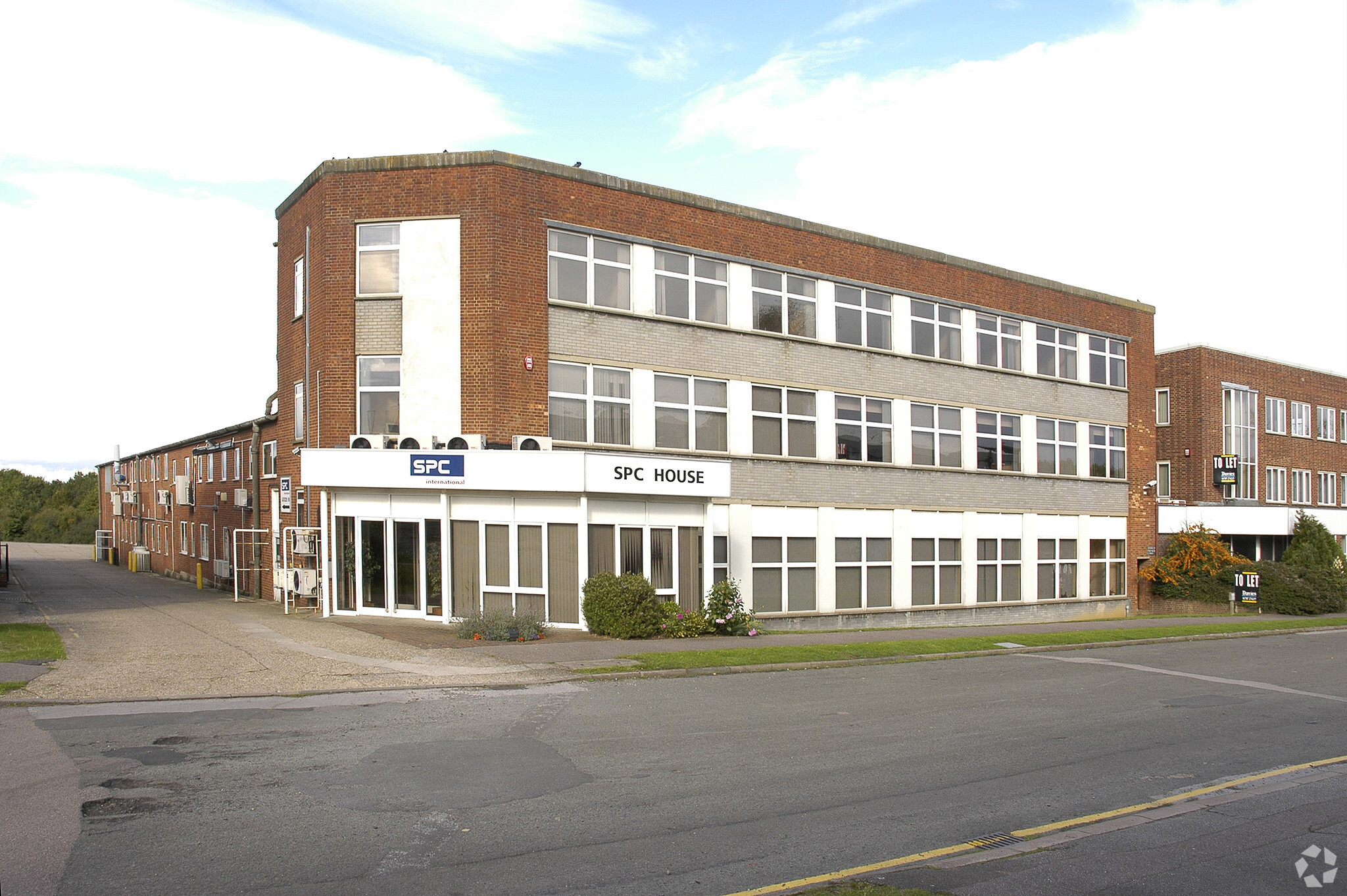
This feature is unavailable at the moment.
We apologize, but the feature you are trying to access is currently unavailable. We are aware of this issue and our team is working hard to resolve the matter.
Please check back in a few minutes. We apologize for the inconvenience.
- LoopNet Team
5 Hunting Gate
Hitchin SG4 0TJ
Property For Lease

HIGHLIGHTS
- Close proximity to town centre.
- Property is located in the principal commercial area
- Great transport links, located nearby to Hitchin Mainline Railway.
PROPERTY OVERVIEW
The property is located in the principal commercial area of the town, approximately 1 mile from the town centre. Hitchin Mainline Railway Station provides fast and frequent services to London Kings Cross and is located just over a mile away by car. Hitchin is situated some 5 miles from Junction 8 of the A1(M) to the northwest of Stevenage. Access to the M1 Junction 10 is via Luton on the A505, and Luton Airport is located approximately 10 miles to the west of Hitchin.
PROPERTY FACTS
| Property Type | Industrial | Rentable Building Area | 23,279 SF |
| Property Subtype | Warehouse | Year Built | 1972 |
| Property Type | Industrial |
| Property Subtype | Warehouse |
| Rentable Building Area | 23,279 SF |
| Year Built | 1972 |
FEATURES AND AMENITIES
- Commuter Rail
- Automatic Blinds
- Storage Space
- Common Parts WC Facilities
- Air Conditioning
LINKS
Listing ID: 32729976
Date on Market: 8/8/2024
Last Updated:
Address: 5 Hunting Gate, Hitchin SG4 0TJ
The Industrial Property at 5 Hunting Gate, Hitchin, SG4 0TJ is no longer being advertised on LoopNet.com. Contact the broker for information on availability.
INDUSTRIAL PROPERTIES IN NEARBY NEIGHBORHOODS
- North Hertfordshire Commercial Real Estate Properties
- Therfield Commercial Real Estate Properties
- Stotfold Commercial Real Estate Properties
- Hinxworth Commercial Real Estate Properties
- Steeple Morden Commercial Real Estate Properties
- Barton-le-Clay Commercial Real Estate Properties
- Haynes Commercial Real Estate Properties
NEARBY LISTINGS
- Icknield Way, Letchworth Garden City
- 25 Letchworth Business Park, Letchworth Garden City
- Jubilee Rd, Letchworth Garden City
- Unit 7 London Road Industrial Estate, Baldock
- 41-49 Knowl Piece, Hitchin
- 2 Hitchin St, Baldock
- 1 Icknield Way, Letchworth Garden City
- Jubilee Rd, Letchworth Garden City
- Stotfold Road, Arlesey
- 26 Third Av, Letchworth Garden City
- Unit 9-12 Works Rd, Letchworth Garden City
- Jubilee Rd, Letchworth Garden City
- Rutherford Clos, Stevenage
- Hexton Rd, Hitchin
- 24-28 Knowl Piece, Hitchin

