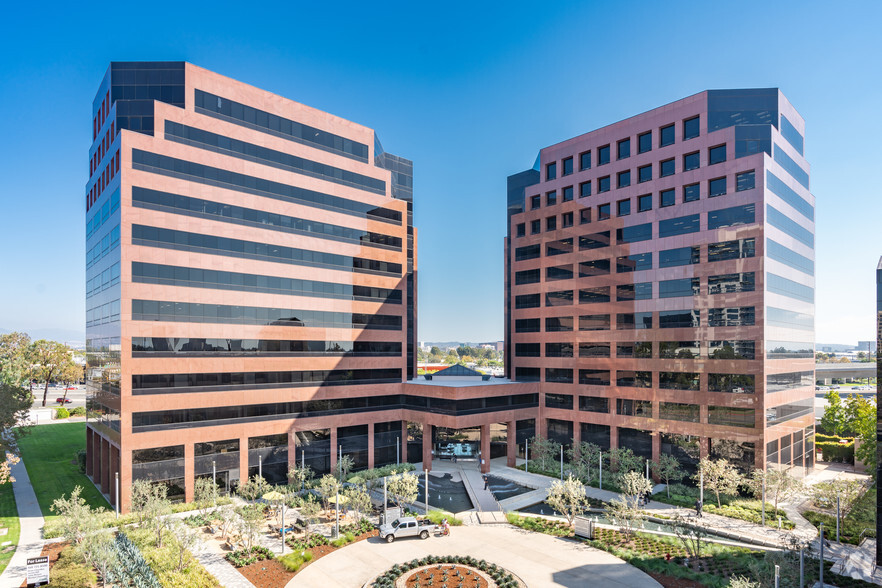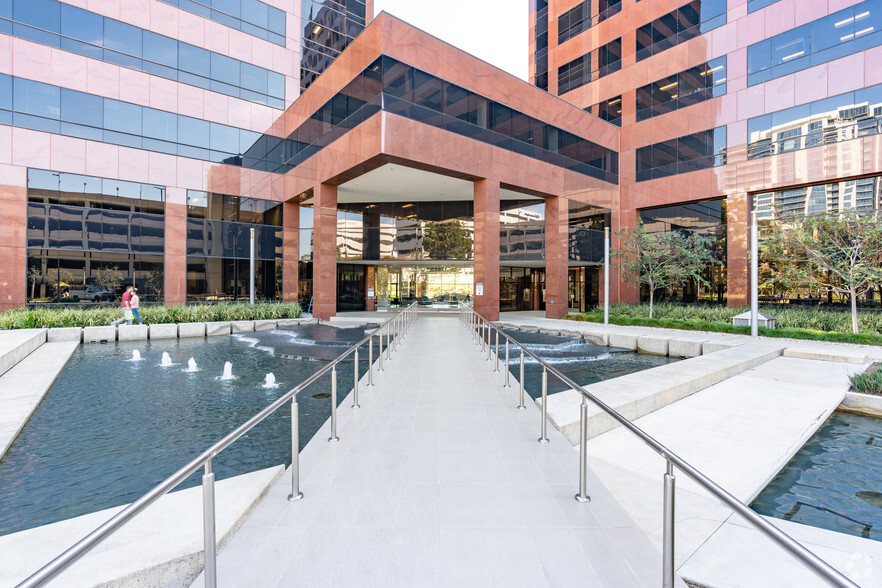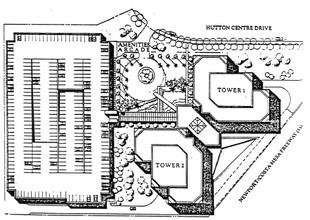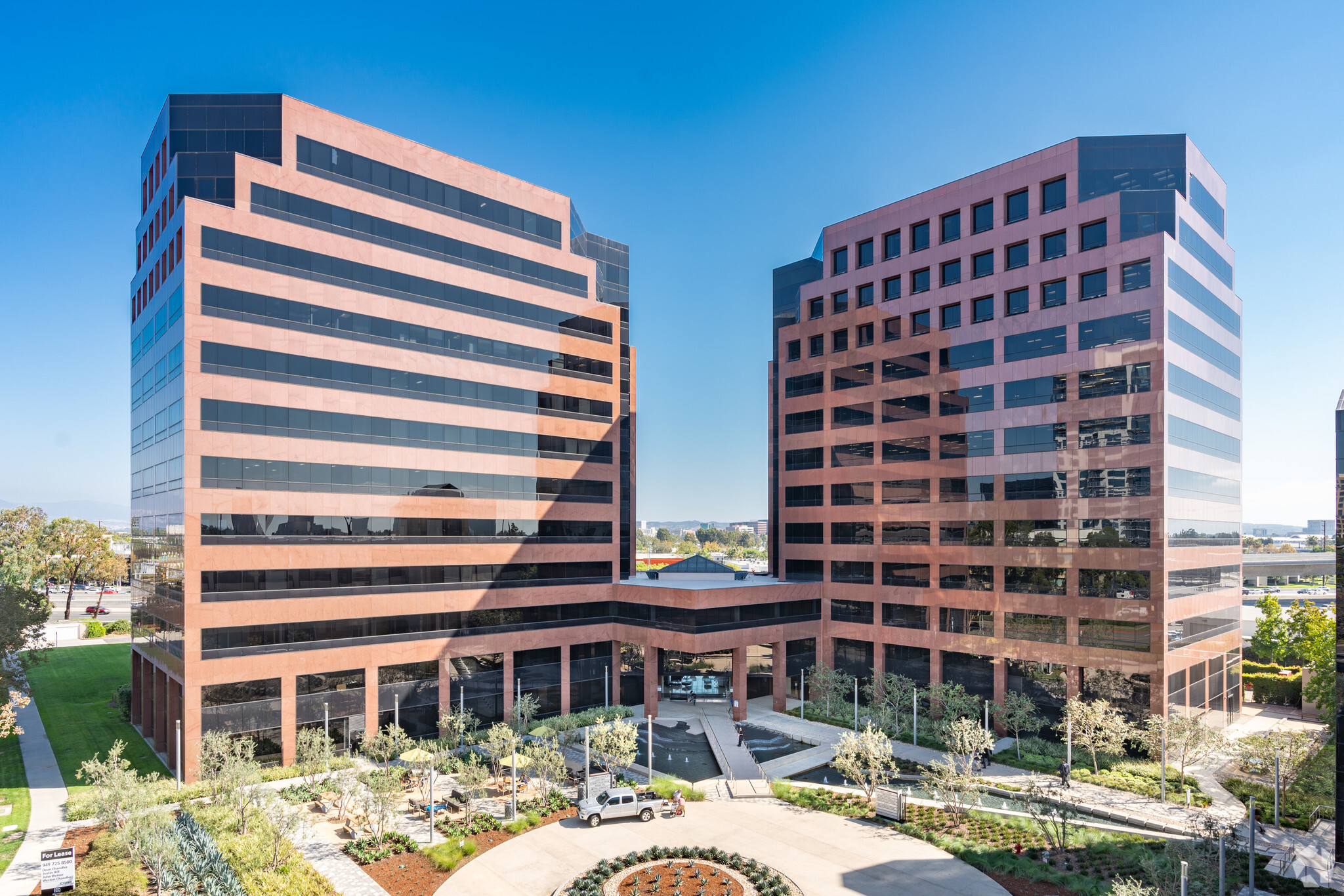Your email has been sent.
PARK HIGHLIGHTS
- Fitness center with shower and locker rooms.
- Six-story parking structure and abundant on-site amenities.
- Building top signage available.
- Conference center with full catering kitchenette.
- OC's first Wired Certified Project.
- LEED Gold
PARK FACTS
ALL AVAILABLE SPACES(17)
Display Rental Rate as
- SPACE
- SIZE
- TERM
- RENTAL RATE
- SPACE USE
- CONDITION
- AVAILABLE
Double door entry, 2 exterior offices, 3 interior offices, conference room, kitchen, reception area, open space.
- Fully Built-Out as Standard Office
- 5 Private Offices
- Reception Area
- Fits 6 - 17 People
- 1 Conference Room
- Kitchen
Double door entry, 3 offices, breakroom, conference rooms, copy room, IT room, storage, open area. $2.00 SF broker bonus for 3-year lease and $4.00 SF broker bonus for 5-year lease.
- Rate includes utilities, building services and property expenses
- Fits 18 - 55 People
- Fully Built-Out as Standard Office
- 3 Private Offices
Double door entry, 1 window office, IT room, kitchen, open area. $2.00 SF broker bonus for 3-year lease and $4.00 SF broker bonus for 5-year lease.
- Rate includes utilities, building services and property expenses
- Fits 22 - 68 People
- Can be combined with additional space(s) for up to 11,853 SF of adjacent space
- Mostly Open Floor Plan Layout
- 1 Private Office
- Kitchen
Floor plan to come
- Rate includes utilities, building services and property expenses
- Fits 9 - 28 People
- Fully Built-Out as Standard Office
- Can be combined with additional space(s) for up to 11,853 SF of adjacent space
Double door entry, break room, conference room, 11 window offices. $2.00 SF broker bonus for 3-year lease and $4.00 SF broker bonus for 5-year lease.
- Rate includes utilities, building services and property expenses
- Fits 21 - 66 People
- 1 Conference Room
- Fully Built-Out as Standard Office
- 11 Private Offices
Floor plan to come
- Rate includes utilities, building services and property expenses
- Fits 5 - 13 People
- Fully Built-Out as Standard Office
SPEC SUITE. $2.00 SF broker bonus for 3-year lease and $4.00 SF broker bonus for 5-year lease.
- Rate includes utilities, building services and property expenses
- Can be combined with additional space(s) for up to 11,600 SF of adjacent space
- Fits 13 - 40 People
5 offices, 8 interior offices, conference room, break room, IT room. Available 6/1/25. $2.00 SF broker bonus for 3-year lease and $4.00 SF broker bonus for 5-year lease.
- Fully Built-Out as Standard Office
- 13 Private Offices
- Can be combined with additional space(s) for up to 11,600 SF of adjacent space
- Fits 17 - 54 People
- 1 Conference Room
| Space | Size | Term | Rental Rate | Space Use | Condition | Available |
| 1st Floor, Ste 100 | 2,121 SF | Negotiable | Upon Request Upon Request Upon Request Upon Request | Office | Full Build-Out | Now |
| 1st Floor, Ste 130 | 6,802 SF | Negotiable | $33.60 /SF/YR $2.80 /SF/MO $228,547 /YR $19,046 /MO | Office | Full Build-Out | Now |
| 4th Floor, Ste 450 | 8,421 SF | Negotiable | $33.60 /SF/YR $2.80 /SF/MO $282,946 /YR $23,579 /MO | Office | Full Build-Out | Now |
| 4th Floor, Ste 460 | 3,432 SF | Negotiable | Upon Request Upon Request Upon Request Upon Request | Office | Full Build-Out | Now |
| 7th Floor, Ste 750 | 8,237 SF | Negotiable | $33.60 /SF/YR $2.80 /SF/MO $276,763 /YR $23,064 /MO | Office | Full Build-Out | Now |
| 8th Floor, Ste 845 | 1,622 SF | Negotiable | Upon Request Upon Request Upon Request Upon Request | Office | Full Build-Out | Now |
| 10th Floor, Ste 1000 | 4,897 SF | Negotiable | Upon Request Upon Request Upon Request Upon Request | Office | Spec Suite | Now |
| 10th Floor, Ste 1060 | 6,703 SF | Negotiable | Upon Request Upon Request Upon Request Upon Request | Office | Full Build-Out | Now |
5 Hutton Centre Dr - 1st Floor - Ste 100
5 Hutton Centre Dr - 1st Floor - Ste 130
5 Hutton Centre Dr - 4th Floor - Ste 450
5 Hutton Centre Dr - 4th Floor - Ste 460
5 Hutton Centre Dr - 7th Floor - Ste 750
5 Hutton Centre Dr - 8th Floor - Ste 845
5 Hutton Centre Dr - 10th Floor - Ste 1000
5 Hutton Centre Dr - 10th Floor - Ste 1060
- SPACE
- SIZE
- TERM
- RENTAL RATE
- SPACE USE
- CONDITION
- AVAILABLE
4 offices; open area & storage room. AVAILABLE WIITH 30 DAY NOTICE. $2.00 SF broker bonus for 3-year lease and $4.00 SF broker bonus for 5-year lease.
- Rate includes utilities, building services and property expenses
- Mostly Open Floor Plan Layout
- 4 Private Offices
- Kitchen
- Fully Built-Out as Standard Office
- Fits 6 - 19 People
- Conference Rooms
- Shower Facilities
10 window offices, conference room, open area. $2.00 SF broker bonus for 3-year lease and $4.00 SF broker bonus for 5-year lease.
- Rate includes utilities, building services and property expenses
- Fits 12 - 36 People
- 1 Conference Room
- Fully Built-Out as Standard Office
- 10 Private Offices
4 perimeter offices, open area. $2.00 SF broker bonus for 3-year lease and $4.00 SF broker bonus for 5-year lease.
- Rate includes utilities, building services and property expenses
- Mostly Open Floor Plan Layout
- 4 Private Offices
- Fully Built-Out as Standard Office
- Fits 7 - 20 People
4 offices; conference, break room, storage and open area. $2.00 SF broker bonus for 3-year lease and $4.00 SF broker bonus for 5-year lease.
- Rate includes utilities, building services and property expenses
- Fits 8 - 24 People
- 1 Conference Room
- Fully Built-Out as Standard Office
- 4 Private Offices
SPEC SUITE - 3 perimeter offices, open area and reception $2.00 SF broker bonus for 3-year lease and $4.00 SF broker bonus for 5-year lease.
- Rate includes utilities, building services and property expenses
- Fits 5 - 16 People
- Reception Area
- Mostly Open Floor Plan Layout
- 3 Private Offices
6 perimeter offices; interior office, conference room and break room. $2.00 SF broker bonus for 3-year lease and $4.00 SF broker bonus for 5-year lease.
- Rate includes utilities, building services and property expenses
- Fits 6 - 19 People
- 1 Conference Room
- Fully Built-Out as Standard Office
- 7 Private Offices
10 perimeter offices, conference room, break room, small interior office & open area. $2.00 SF broker bonus for 3-year lease and $4.00 SF broker bonus for 5-year lease.
- Rate includes utilities, building services and property expenses
- Mostly Open Floor Plan Layout
- 10 Private Offices
- Can be combined with additional space(s) for up to 8,138 SF of adjacent space
- Fully Built-Out as Standard Office
- Fits 16 - 51 People
- 1 Conference Room
- Shower Facilities
2 conference rooms, small open area with kitchen & storage. $2.00 SF broker bonus for 3-year lease and $4.00 SF broker bonus for 5-year lease.
- Rate includes utilities, building services and property expenses
- Fits 5 - 15 People
- Can be combined with additional space(s) for up to 8,138 SF of adjacent space
- Shower Facilities
- Fully Built-Out as Standard Office
- 2 Conference Rooms
- Kitchen
2 window offices, 2 interior offices, open area. $2.00 SF broker bonus for 3-year lease and $4.00 SF broker bonus for 5-year lease.
- Fully Built-Out as Standard Office
- Fits 5 - 15 People
- Mostly Open Floor Plan Layout
- 4 Private Offices
| Space | Size | Term | Rental Rate | Space Use | Condition | Available |
| 1st Floor, Ste 160 | 2,252 SF | Negotiable | $33.60 /SF/YR $2.80 /SF/MO $75,667 /YR $6,306 /MO | Office | Full Build-Out | 30 Days |
| 6th Floor, Ste 680 | 4,415 SF | Negotiable | Upon Request Upon Request Upon Request Upon Request | Office | Full Build-Out | Now |
| 8th Floor, Ste 820 | 2,430 SF | Negotiable | $33.60 /SF/YR $2.80 /SF/MO $81,648 /YR $6,804 /MO | Office | Full Build-Out | Now |
| 8th Floor, Ste 860 | 2,893 SF | Negotiable | $33.60 /SF/YR $2.80 /SF/MO $97,205 /YR $8,100 /MO | Office | Full Build-Out | Now |
| 10th Floor, Ste 1010 | 1,916 SF | Negotiable | $33.60 /SF/YR $2.80 /SF/MO $64,378 /YR $5,365 /MO | Office | Spec Suite | Now |
| 10th Floor, Ste 1040 | 2,251 SF | Negotiable | $33.60 /SF/YR $2.80 /SF/MO $75,634 /YR $6,303 /MO | Office | Full Build-Out | Now |
| 12th Floor, Ste 1250 | 6,275 SF | Negotiable | $33.60 /SF/YR $2.80 /SF/MO $210,840 /YR $17,570 /MO | Office | Full Build-Out | Now |
| 12th Floor, Ste 1260 | 1,863 SF | Negotiable | $33.60 /SF/YR $2.80 /SF/MO $62,597 /YR $5,216 /MO | Office | Full Build-Out | Now |
| 12th Floor, Ste 1290 | 1,755 SF | Negotiable | Upon Request Upon Request Upon Request Upon Request | Office | Full Build-Out | Now |
6 Hutton Centre Dr - 1st Floor - Ste 160
6 Hutton Centre Dr - 6th Floor - Ste 680
6 Hutton Centre Dr - 8th Floor - Ste 820
6 Hutton Centre Dr - 8th Floor - Ste 860
6 Hutton Centre Dr - 10th Floor - Ste 1010
6 Hutton Centre Dr - 10th Floor - Ste 1040
6 Hutton Centre Dr - 12th Floor - Ste 1250
6 Hutton Centre Dr - 12th Floor - Ste 1260
6 Hutton Centre Dr - 12th Floor - Ste 1290
5 Hutton Centre Dr - 1st Floor - Ste 100
| Size | 2,121 SF |
| Term | Negotiable |
| Rental Rate | Upon Request |
| Space Use | Office |
| Condition | Full Build-Out |
| Available | Now |
Double door entry, 2 exterior offices, 3 interior offices, conference room, kitchen, reception area, open space.
- Fully Built-Out as Standard Office
- Fits 6 - 17 People
- 5 Private Offices
- 1 Conference Room
- Reception Area
- Kitchen
5 Hutton Centre Dr - 1st Floor - Ste 130
| Size | 6,802 SF |
| Term | Negotiable |
| Rental Rate | $33.60 /SF/YR |
| Space Use | Office |
| Condition | Full Build-Out |
| Available | Now |
Double door entry, 3 offices, breakroom, conference rooms, copy room, IT room, storage, open area. $2.00 SF broker bonus for 3-year lease and $4.00 SF broker bonus for 5-year lease.
- Rate includes utilities, building services and property expenses
- Fully Built-Out as Standard Office
- Fits 18 - 55 People
- 3 Private Offices
5 Hutton Centre Dr - 4th Floor - Ste 450
| Size | 8,421 SF |
| Term | Negotiable |
| Rental Rate | $33.60 /SF/YR |
| Space Use | Office |
| Condition | Full Build-Out |
| Available | Now |
Double door entry, 1 window office, IT room, kitchen, open area. $2.00 SF broker bonus for 3-year lease and $4.00 SF broker bonus for 5-year lease.
- Rate includes utilities, building services and property expenses
- Mostly Open Floor Plan Layout
- Fits 22 - 68 People
- 1 Private Office
- Can be combined with additional space(s) for up to 11,853 SF of adjacent space
- Kitchen
5 Hutton Centre Dr - 4th Floor - Ste 460
| Size | 3,432 SF |
| Term | Negotiable |
| Rental Rate | Upon Request |
| Space Use | Office |
| Condition | Full Build-Out |
| Available | Now |
Floor plan to come
- Rate includes utilities, building services and property expenses
- Fully Built-Out as Standard Office
- Fits 9 - 28 People
- Can be combined with additional space(s) for up to 11,853 SF of adjacent space
5 Hutton Centre Dr - 7th Floor - Ste 750
| Size | 8,237 SF |
| Term | Negotiable |
| Rental Rate | $33.60 /SF/YR |
| Space Use | Office |
| Condition | Full Build-Out |
| Available | Now |
Double door entry, break room, conference room, 11 window offices. $2.00 SF broker bonus for 3-year lease and $4.00 SF broker bonus for 5-year lease.
- Rate includes utilities, building services and property expenses
- Fully Built-Out as Standard Office
- Fits 21 - 66 People
- 11 Private Offices
- 1 Conference Room
5 Hutton Centre Dr - 8th Floor - Ste 845
| Size | 1,622 SF |
| Term | Negotiable |
| Rental Rate | Upon Request |
| Space Use | Office |
| Condition | Full Build-Out |
| Available | Now |
Floor plan to come
- Rate includes utilities, building services and property expenses
- Fully Built-Out as Standard Office
- Fits 5 - 13 People
5 Hutton Centre Dr - 10th Floor - Ste 1000
| Size | 4,897 SF |
| Term | Negotiable |
| Rental Rate | Upon Request |
| Space Use | Office |
| Condition | Spec Suite |
| Available | Now |
SPEC SUITE. $2.00 SF broker bonus for 3-year lease and $4.00 SF broker bonus for 5-year lease.
- Rate includes utilities, building services and property expenses
- Fits 13 - 40 People
- Can be combined with additional space(s) for up to 11,600 SF of adjacent space
5 Hutton Centre Dr - 10th Floor - Ste 1060
| Size | 6,703 SF |
| Term | Negotiable |
| Rental Rate | Upon Request |
| Space Use | Office |
| Condition | Full Build-Out |
| Available | Now |
5 offices, 8 interior offices, conference room, break room, IT room. Available 6/1/25. $2.00 SF broker bonus for 3-year lease and $4.00 SF broker bonus for 5-year lease.
- Fully Built-Out as Standard Office
- Fits 17 - 54 People
- 13 Private Offices
- 1 Conference Room
- Can be combined with additional space(s) for up to 11,600 SF of adjacent space
6 Hutton Centre Dr - 1st Floor - Ste 160
| Size | 2,252 SF |
| Term | Negotiable |
| Rental Rate | $33.60 /SF/YR |
| Space Use | Office |
| Condition | Full Build-Out |
| Available | 30 Days |
4 offices; open area & storage room. AVAILABLE WIITH 30 DAY NOTICE. $2.00 SF broker bonus for 3-year lease and $4.00 SF broker bonus for 5-year lease.
- Rate includes utilities, building services and property expenses
- Fully Built-Out as Standard Office
- Mostly Open Floor Plan Layout
- Fits 6 - 19 People
- 4 Private Offices
- Conference Rooms
- Kitchen
- Shower Facilities
6 Hutton Centre Dr - 6th Floor - Ste 680
| Size | 4,415 SF |
| Term | Negotiable |
| Rental Rate | Upon Request |
| Space Use | Office |
| Condition | Full Build-Out |
| Available | Now |
10 window offices, conference room, open area. $2.00 SF broker bonus for 3-year lease and $4.00 SF broker bonus for 5-year lease.
- Rate includes utilities, building services and property expenses
- Fully Built-Out as Standard Office
- Fits 12 - 36 People
- 10 Private Offices
- 1 Conference Room
6 Hutton Centre Dr - 8th Floor - Ste 820
| Size | 2,430 SF |
| Term | Negotiable |
| Rental Rate | $33.60 /SF/YR |
| Space Use | Office |
| Condition | Full Build-Out |
| Available | Now |
4 perimeter offices, open area. $2.00 SF broker bonus for 3-year lease and $4.00 SF broker bonus for 5-year lease.
- Rate includes utilities, building services and property expenses
- Fully Built-Out as Standard Office
- Mostly Open Floor Plan Layout
- Fits 7 - 20 People
- 4 Private Offices
6 Hutton Centre Dr - 8th Floor - Ste 860
| Size | 2,893 SF |
| Term | Negotiable |
| Rental Rate | $33.60 /SF/YR |
| Space Use | Office |
| Condition | Full Build-Out |
| Available | Now |
4 offices; conference, break room, storage and open area. $2.00 SF broker bonus for 3-year lease and $4.00 SF broker bonus for 5-year lease.
- Rate includes utilities, building services and property expenses
- Fully Built-Out as Standard Office
- Fits 8 - 24 People
- 4 Private Offices
- 1 Conference Room
6 Hutton Centre Dr - 10th Floor - Ste 1010
| Size | 1,916 SF |
| Term | Negotiable |
| Rental Rate | $33.60 /SF/YR |
| Space Use | Office |
| Condition | Spec Suite |
| Available | Now |
SPEC SUITE - 3 perimeter offices, open area and reception $2.00 SF broker bonus for 3-year lease and $4.00 SF broker bonus for 5-year lease.
- Rate includes utilities, building services and property expenses
- Mostly Open Floor Plan Layout
- Fits 5 - 16 People
- 3 Private Offices
- Reception Area
6 Hutton Centre Dr - 10th Floor - Ste 1040
| Size | 2,251 SF |
| Term | Negotiable |
| Rental Rate | $33.60 /SF/YR |
| Space Use | Office |
| Condition | Full Build-Out |
| Available | Now |
6 perimeter offices; interior office, conference room and break room. $2.00 SF broker bonus for 3-year lease and $4.00 SF broker bonus for 5-year lease.
- Rate includes utilities, building services and property expenses
- Fully Built-Out as Standard Office
- Fits 6 - 19 People
- 7 Private Offices
- 1 Conference Room
6 Hutton Centre Dr - 12th Floor - Ste 1250
| Size | 6,275 SF |
| Term | Negotiable |
| Rental Rate | $33.60 /SF/YR |
| Space Use | Office |
| Condition | Full Build-Out |
| Available | Now |
10 perimeter offices, conference room, break room, small interior office & open area. $2.00 SF broker bonus for 3-year lease and $4.00 SF broker bonus for 5-year lease.
- Rate includes utilities, building services and property expenses
- Fully Built-Out as Standard Office
- Mostly Open Floor Plan Layout
- Fits 16 - 51 People
- 10 Private Offices
- 1 Conference Room
- Can be combined with additional space(s) for up to 8,138 SF of adjacent space
- Shower Facilities
6 Hutton Centre Dr - 12th Floor - Ste 1260
| Size | 1,863 SF |
| Term | Negotiable |
| Rental Rate | $33.60 /SF/YR |
| Space Use | Office |
| Condition | Full Build-Out |
| Available | Now |
2 conference rooms, small open area with kitchen & storage. $2.00 SF broker bonus for 3-year lease and $4.00 SF broker bonus for 5-year lease.
- Rate includes utilities, building services and property expenses
- Fully Built-Out as Standard Office
- Fits 5 - 15 People
- 2 Conference Rooms
- Can be combined with additional space(s) for up to 8,138 SF of adjacent space
- Kitchen
- Shower Facilities
6 Hutton Centre Dr - 12th Floor - Ste 1290
| Size | 1,755 SF |
| Term | Negotiable |
| Rental Rate | Upon Request |
| Space Use | Office |
| Condition | Full Build-Out |
| Available | Now |
2 window offices, 2 interior offices, open area. $2.00 SF broker bonus for 3-year lease and $4.00 SF broker bonus for 5-year lease.
- Fully Built-Out as Standard Office
- Mostly Open Floor Plan Layout
- Fits 5 - 15 People
- 4 Private Offices
MATTERPORT 3D TOUR
SITE PLAN
SELECT TENANTS AT THIS PROPERTY
- FLOOR
- TENANT NAME
- 6th
- Ayn Rand Institute
- 4th
- Generations Healthcare
- 5th
- HNTB
- Multiple
- Michael Baker
- 2nd
- Nations Direct Mortgage
- 2nd
- Nations Direct Mortgage, LLC
- 3rd
- Psomas
- Multiple
- Tom Ferry International
- 8th
- Transystem Corporation
- Multiple
- Ultimate Software
PARK OVERVIEW
Griffin Towers boasts twin 14-story towers offering approximately 540,000 square feet of premier office space. Conveniently located at the intersection of the 405 and 55 Freeways, Griffin Towers is highly visible within the dynamic South Coast metro area. A premier location within the Orange County Airport area, with LA to the north and San Diego to the south. The property has abundant on-site amenities such as a fitness center, shower rooms, customer concierge, and conference centers, along with numerous walkable retail amenities.
- Conferencing Facility
- Signage
- Car Charging Station
PARK BROCHURE
ABOUT SOUTH SANTA ANA
Located right by the interaction of I-405 and the 55, the southern edge of Santa Ana provides easy access to employees all over Orange County. The southern part of the city also falls into the Airport Area, one of Orange County’s premier office environments. Santa Ana has attracted Fortune 500 companies and company expansions, along with luxury apartment development for the well-paid employees in the area. Santa Ana is also adjacent to South Coast Plaza, one of Southern California’s top malls. The South Coast metro location provides abundant nearby shopping, dining, and cultural amenities.
The southern tip accounts for a large portion of Santa Ana’s top tier office inventory, much of which is located along MacArthur Boulevard. These office towers are home to notable tenants such as First American Financial Corporation, Yokohama Tire, and the State of California.
Vacancies in the southern part of Santa Ana have typically trended right in line with the rest of the Airport Area, though this is a bit above the Orange County average. Rent levels, however, are closer to the Orange County average and below much of the rest of the Airport Area. Spaces here often offer some of the most affordable options in the premier office node while still located in top-tier offices.
NEARBY AMENITIES
RESTAURANTS |
|||
|---|---|---|---|
| Masala Craft | Indian | $$ | 5 min walk |
| Nate's Korner | Deli | $ | 9 min walk |
| Clemente Seafood Restaurant | Seafood | $ | 8 min walk |
| Rafael's Pizza | Pizza | $ | 8 min walk |
| Cafe 201 | Cafe | $ | 11 min walk |
| Taqueria Zamora | Mexican | $ | 16 min walk |
LEASING TEAM
Dean Chandler, Senior Vice President
Justin Hill, Senior Vice President
Taylor Friend, Senior Vice President
Prior to joining Cassidy Turley, Taylor spent two years working for LPL Financial and First Allied Securities servicing high net worth clients and solving corporate compliance issues at a national level.
Taylor’s mission is simple: enable his clients to make the best real estate decisions that help create and preserve value. His “Value Add” approach is enhanced by his finance expertise and the result has been beneficial for his clients’ bottom line.
Peter Wells, First Vice President
ABOUT THE OWNER


OTHER PROPERTIES IN THE BARKER PACIFIC GROUP PORTFOLIO
ABOUT THE ARCHITECT


























