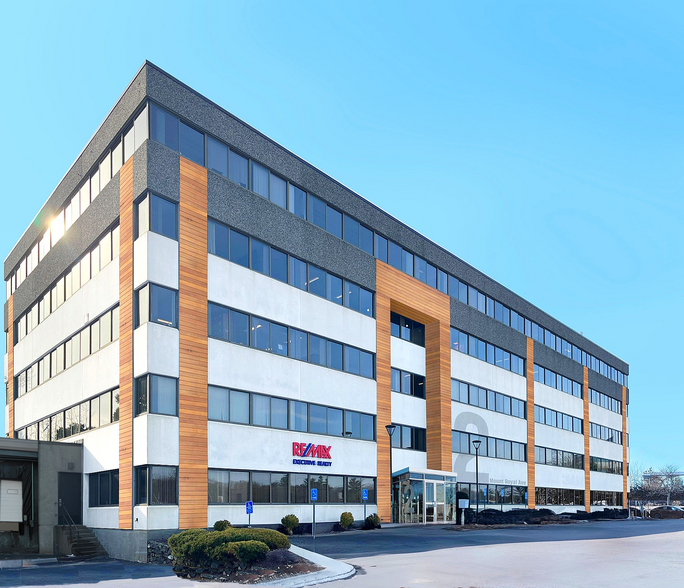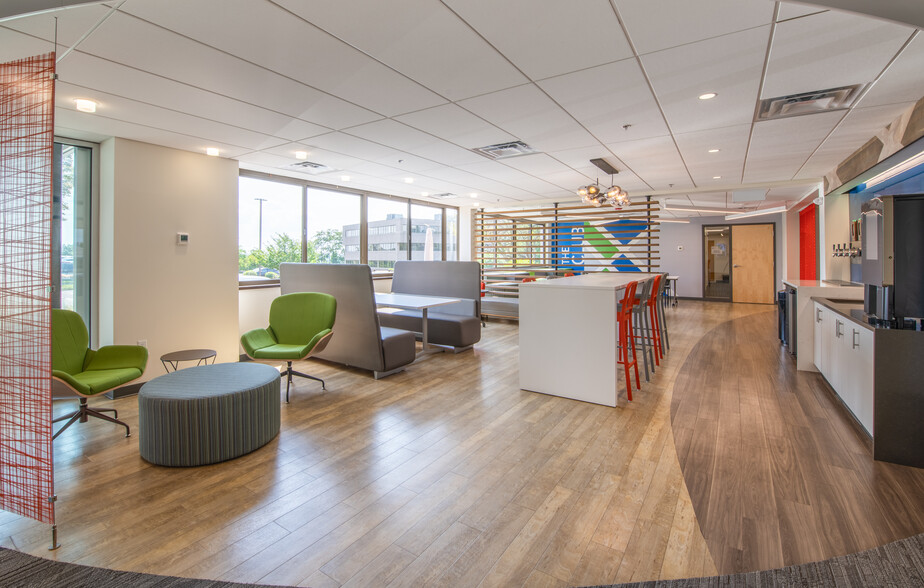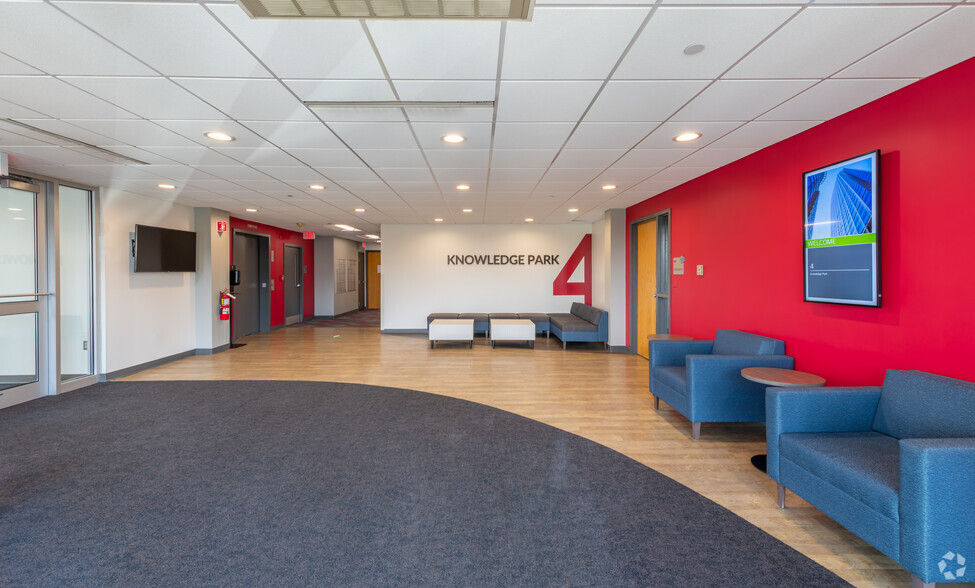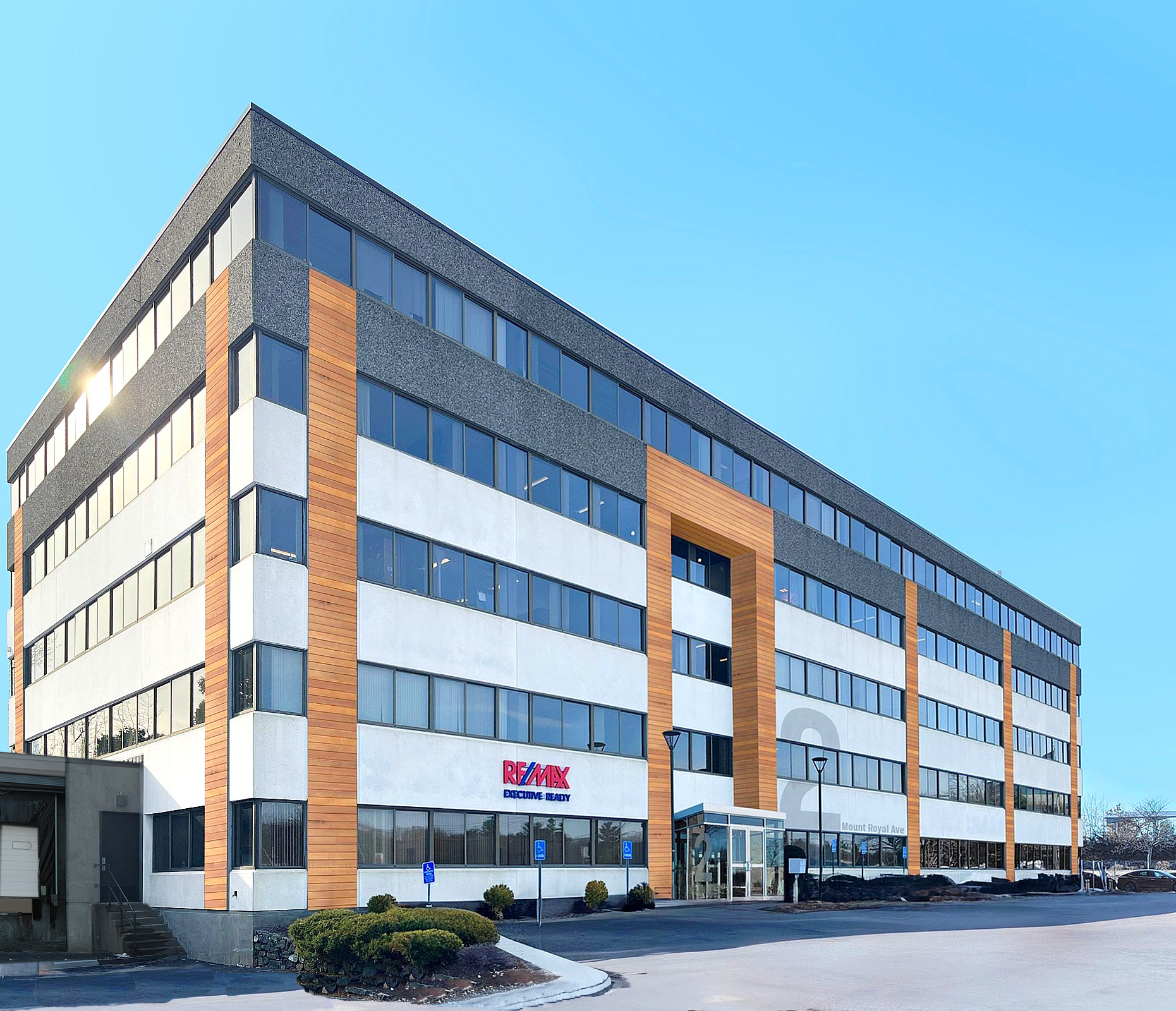
This feature is unavailable at the moment.
We apologize, but the feature you are trying to access is currently unavailable. We are aware of this issue and our team is working hard to resolve the matter.
Please check back in a few minutes. We apologize for the inconvenience.
- LoopNet Team
thank you

Your email has been sent!
Park Highlights
- Knowledge Park sits on 3 acres overlooking the Route 20 and I-495 interchange, a convenient location for employees throughout the Boston metro.
- All three buildings provide well-appointed office suites with open and built-out floor plans and spectacular views with abundant natural light.
- On-site office park amenities include a brand-new community club room, conference facilities, a fitness center with showers, and wine and beer on tap.
- Benefit from a Central Marlborough location within walking distance of numerous restaurants, hotel accommodations, and entertainment venues.
PARK FACTS
all available spaces(11)
Display Rental Rate as
- Space
- Size
- Term
- Rental Rate
- Space Use
- Condition
- Available
Multiple private offices, conference room, open area, and a kitchenette.
- Fits 6 - 17 People
- Partially Built-Out as Standard Office
- Central Air and Heating
- Fits 9 - 27 People
- Ample natural light
- Fully Built-Out as Standard Office
- Central Air and Heating
- Fits 7 - 20 People
- Ample natural light
- Listed lease rate plus proportional share of electrical cost
- Fits 11 - 33 People
- Listed lease rate plus proportional share of electrical cost
- Fits 9 - 29 People
- Fully Built-Out as Standard Office
- Central Air and Heating
| Space | Size | Term | Rental Rate | Space Use | Condition | Available |
| Ground | 2,111 SF | Negotiable | Upon Request Upon Request Upon Request Upon Request | Office | - | Now |
| Ground | 3,334 SF | Negotiable | Upon Request Upon Request Upon Request Upon Request | Office | Partial Build-Out | Now |
| Ground | 2,451 SF | Negotiable | Upon Request Upon Request Upon Request Upon Request | Office | Full Build-Out | Now |
| 1st Floor | 4,027 SF | Negotiable | Upon Request Upon Request Upon Request Upon Request | Office | - | Now |
| 2nd Floor | 3,510 SF | Negotiable | Upon Request Upon Request Upon Request Upon Request | Office | Full Build-Out | Now |
5 Mount Royal Ave - Ground
5 Mount Royal Ave - Ground
5 Mount Royal Ave - Ground
5 Mount Royal Ave - 1st Floor
5 Mount Royal Ave - 2nd Floor
- Space
- Size
- Term
- Rental Rate
- Space Use
- Condition
- Available
Co-working private offices available. Sizes range from 100 - 200 square feet. Tenants will have access to a conference room, free Starbucks coffee, fitness center, and other amenities within the office park.
- Fully Built-Out as Standard Office
- Central Air and Heating
- Co-working offices
- Fits 1 Person
- Kitchen
- Fully Built-Out as Standard Office
- Central Air and Heating
- Fits 30 - 93 People
4 private offices, one conference room and open area
- Fully Built-Out as Standard Office
- Fits 7 - 22 People
- Central Air and Heating
- Mostly Open Floor Plan Layout
- 4 Private Offices
| Space | Size | Term | Rental Rate | Space Use | Condition | Available |
| 1st Floor | 100 SF | Negotiable | Upon Request Upon Request Upon Request Upon Request | Office | Full Build-Out | Now |
| 2nd Floor | 11,609 SF | Negotiable | Upon Request Upon Request Upon Request Upon Request | Office | Full Build-Out | Now |
| 3rd Floor | 2,640 SF | Negotiable | Upon Request Upon Request Upon Request Upon Request | Office | Full Build-Out | Now |
4 Mount Royal Ave - 1st Floor
4 Mount Royal Ave - 2nd Floor
4 Mount Royal Ave - 3rd Floor
- Space
- Size
- Term
- Rental Rate
- Space Use
- Condition
- Available
2 private offices and a conference room.
- Partially Built-Out as Standard Office
- 2 Private Offices
- Fits 3 - 7 People
- Central Air and Heating
- Fully Built-Out as Standard Office
- Central Air and Heating
- Ample natural light
- Fits 5 - 15 People
- Recessed Lighting
- Fully Built-Out as Standard Office
- Central Air and Heating
- Fits 4 - 12 People
| Space | Size | Term | Rental Rate | Space Use | Condition | Available |
| 3rd Floor | 831 SF | Negotiable | Upon Request Upon Request Upon Request Upon Request | Office | Partial Build-Out | Now |
| 4th Floor | 1,769 SF | Negotiable | Upon Request Upon Request Upon Request Upon Request | Office | Full Build-Out | Now |
| 5th Floor | 1,440 SF | Negotiable | Upon Request Upon Request Upon Request Upon Request | Office | Full Build-Out | Now |
2 Mount Royal Ave - 3rd Floor
2 Mount Royal Ave - 4th Floor
2 Mount Royal Ave - 5th Floor
5 Mount Royal Ave - Ground
| Size | 2,111 SF |
| Term | Negotiable |
| Rental Rate | Upon Request |
| Space Use | Office |
| Condition | - |
| Available | Now |
Multiple private offices, conference room, open area, and a kitchenette.
- Fits 6 - 17 People
5 Mount Royal Ave - Ground
| Size | 3,334 SF |
| Term | Negotiable |
| Rental Rate | Upon Request |
| Space Use | Office |
| Condition | Partial Build-Out |
| Available | Now |
- Partially Built-Out as Standard Office
- Fits 9 - 27 People
- Central Air and Heating
- Ample natural light
5 Mount Royal Ave - Ground
| Size | 2,451 SF |
| Term | Negotiable |
| Rental Rate | Upon Request |
| Space Use | Office |
| Condition | Full Build-Out |
| Available | Now |
- Fully Built-Out as Standard Office
- Fits 7 - 20 People
- Central Air and Heating
- Ample natural light
5 Mount Royal Ave - 1st Floor
| Size | 4,027 SF |
| Term | Negotiable |
| Rental Rate | Upon Request |
| Space Use | Office |
| Condition | - |
| Available | Now |
- Listed lease rate plus proportional share of electrical cost
- Fits 11 - 33 People
5 Mount Royal Ave - 2nd Floor
| Size | 3,510 SF |
| Term | Negotiable |
| Rental Rate | Upon Request |
| Space Use | Office |
| Condition | Full Build-Out |
| Available | Now |
- Listed lease rate plus proportional share of electrical cost
- Fully Built-Out as Standard Office
- Fits 9 - 29 People
- Central Air and Heating
4 Mount Royal Ave - 1st Floor
| Size | 100 SF |
| Term | Negotiable |
| Rental Rate | Upon Request |
| Space Use | Office |
| Condition | Full Build-Out |
| Available | Now |
Co-working private offices available. Sizes range from 100 - 200 square feet. Tenants will have access to a conference room, free Starbucks coffee, fitness center, and other amenities within the office park.
- Fully Built-Out as Standard Office
- Fits 1 Person
- Central Air and Heating
- Kitchen
- Co-working offices
4 Mount Royal Ave - 2nd Floor
| Size | 11,609 SF |
| Term | Negotiable |
| Rental Rate | Upon Request |
| Space Use | Office |
| Condition | Full Build-Out |
| Available | Now |
- Fully Built-Out as Standard Office
- Fits 30 - 93 People
- Central Air and Heating
4 Mount Royal Ave - 3rd Floor
| Size | 2,640 SF |
| Term | Negotiable |
| Rental Rate | Upon Request |
| Space Use | Office |
| Condition | Full Build-Out |
| Available | Now |
4 private offices, one conference room and open area
- Fully Built-Out as Standard Office
- Mostly Open Floor Plan Layout
- Fits 7 - 22 People
- 4 Private Offices
- Central Air and Heating
2 Mount Royal Ave - 3rd Floor
| Size | 831 SF |
| Term | Negotiable |
| Rental Rate | Upon Request |
| Space Use | Office |
| Condition | Partial Build-Out |
| Available | Now |
2 private offices and a conference room.
- Partially Built-Out as Standard Office
- Fits 3 - 7 People
- 2 Private Offices
- Central Air and Heating
2 Mount Royal Ave - 4th Floor
| Size | 1,769 SF |
| Term | Negotiable |
| Rental Rate | Upon Request |
| Space Use | Office |
| Condition | Full Build-Out |
| Available | Now |
- Fully Built-Out as Standard Office
- Fits 5 - 15 People
- Central Air and Heating
- Recessed Lighting
- Ample natural light
2 Mount Royal Ave - 5th Floor
| Size | 1,440 SF |
| Term | Negotiable |
| Rental Rate | Upon Request |
| Space Use | Office |
| Condition | Full Build-Out |
| Available | Now |
- Fully Built-Out as Standard Office
- Fits 4 - 12 People
- Central Air and Heating
SELECT TENANTS AT THIS PROPERTY
- Caliber Public Safety
- Public safety software company founded in 1975 and is headquartered in Winston-Salem, NC.
- Solmetex
- research and design company specializing in chemistry and technology.
Park Overview
Knowledge Park, located off Mount Royal Avenue, is a prominently situated office development in Marlborough, Massachusetts. This three-building office park consists of approximately 158,000 square feet of quality office space and overlooks the interchange of Route 20 and Interstate 495, providing quick and easy access to major highways. All three buildings are designed with a continuous ribbon of glass that allows for abundant natural light throughout the workday and spectacular views of the surrounding valley and countryside. Other notable features include ample surface parking, professional landscaping, a well-equipped fitness center with showers, conference rooms, a brand-new community club room, a Starbucks coffee machine, wine and beer on-tap, and loading dock access. Knowledge Park is surrounded by many restaurants, hotel accommodations, stores, banks, and other service establishments. From the property, reach the Solomon Pond Mall and an ideal blend of the nation’s top anchors, such as Cabela’s, Market Basket, and BJ’s Wholesale Club at The Shops at Highland Commons, within a nine-minute drive. At Knowledge Park, experience a modern workplace in a convenient suburban setting 40 minutes west of Downtown Boston.
- Courtyard
- Dedicated Turn Lane
- Property Manager on Site
- Signage
- Tenant Controlled HVAC
- Accent Lighting
- Car Charging Station
- Air Conditioning
Park Brochure
About Marlborough
The town of Marlborough, Massachusetts, is a prime suburban office market on the outskirts of metropolitan Boston. Marlborough’s position along Interstate 495, as well as its proximity to the Mass Pike and Route 20, provides office tenants here access to a number of residents in nearby towns as well as proximity to other suburban employment nodes. Marlborough is not short on amenities for office tenants. The newest and most exciting is the Apex Center of New England, which opened in 2017 and features 350,000 square feet of entertainment options, including bumper cars, bowling, and laser tag.
Like many suburban towns in greater Boston, technology companies are the largest occupiers of office space in Marlborough. Marlborough is the headquarters of medical device giant Boston Scientific, which employs several thousand in its headquarters near the intersection of interstates 495 and 290. Raytheon Technologies, the combined company of Raytheon and United Technologies, also has a large presence in Marlborough, as does semiconductor company Global Foundries.
In addition to the presence of a number of global companies, Marlborough is appealing to office users due to its affordability compared to nearby Framingham and Natick.
Nearby Amenities
Restaurants |
|||
|---|---|---|---|
| Chick-Fil-A | - | - | 10 min walk |
| Starbucks | Cafe | $ | 13 min walk |
| Boston Market | - | - | 14 min walk |
| Panera Bread | - | - | 16 min walk |
Retail |
||
|---|---|---|
| Planet Fitness | Fitness | 13 min walk |
| Bank of America | Bank | 14 min walk |
| Hannaford Supermarket | Supermarket | 16 min walk |
Hotels |
|
|---|---|
| Courtyard |
202 rooms
3 min drive
|
| Fairfield Inn |
108 rooms
4 min drive
|
| Embassy Suites by Hilton |
230 rooms
3 min drive
|
Leasing Team
Garrett Quinn, Assistant Managing Director - Brokerage
Prior to joining the firm, Mr. Quinn worked for the MIT Real Estate Office at Colliers Meredith & Grew as a rental agent for MIT Off-Campus Housing. Mr. Quinn was previously the Head Golf Coach and Assistant Men’s Basketball Coach at Newbury College in Brookline, MA from 2009 - 2012.
Mr. Quinn is the Founding Donor of the Danielle Marie Thompson Memorial Fund at the University of New Hampshire, which provides financial assistance to undergraduates participating in study-abroad programs. Mr. Quinn serves on the Ashland Economic Development Committee and is an active member of the Mass Bay BNI Networking Group. Mr. Quinn volunteers as a facilitator at Jeff's Place in Framingham, MA.
Matthew Quinlan, Managing Director
Since joining the firm in 2015, Matt has been an integral part of the firm’s growth. While overseeing all brokerage activities, he has worked diligently to help his team of advisors meet and exceed their goals while providing the best possible level of service to their clients. Skilled in all aspects of brokerage, Matt can provide insight into deal issue at all stages of a transaction.
Prior to joining SVN | Parsons Commercial Group | Boston, Matt held the title of Vice President at Cresa Boston, a global corporate real estate advisory firm that exclusively represents space occupiers. He has a BA from Colby College where he served as Captain of the football team his senior season.
Matt and his wife Danielle reside in Andover with their four children- Cameron, Calvin, Caroline and Caitlyn. He is actively involved in the community serving on the town Master Plan Steering Committee and enjoys coaching baseball and football in his free time.
About the Owner


OTHER PROPERTIES IN THE CB Equities LLC PORTFOLIO
Presented by

Knowledge Park | Marlborough, MA 01752
Hmm, there seems to have been an error sending your message. Please try again.
Thanks! Your message was sent.













