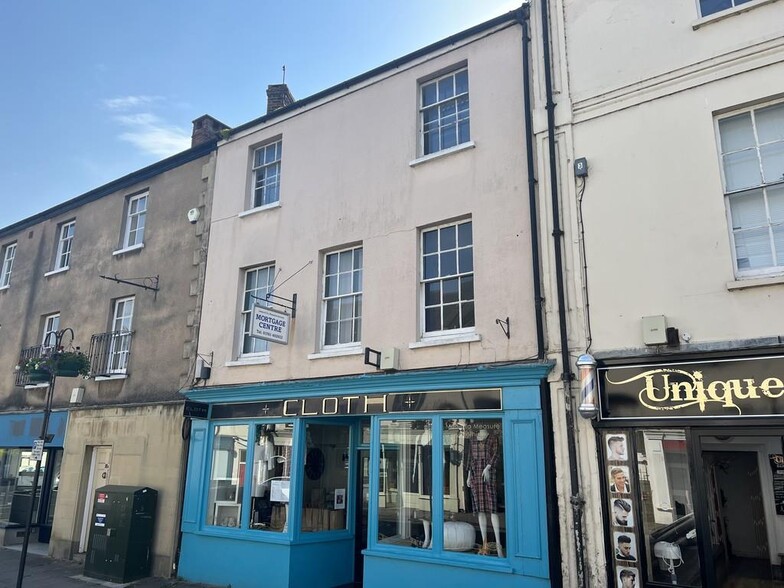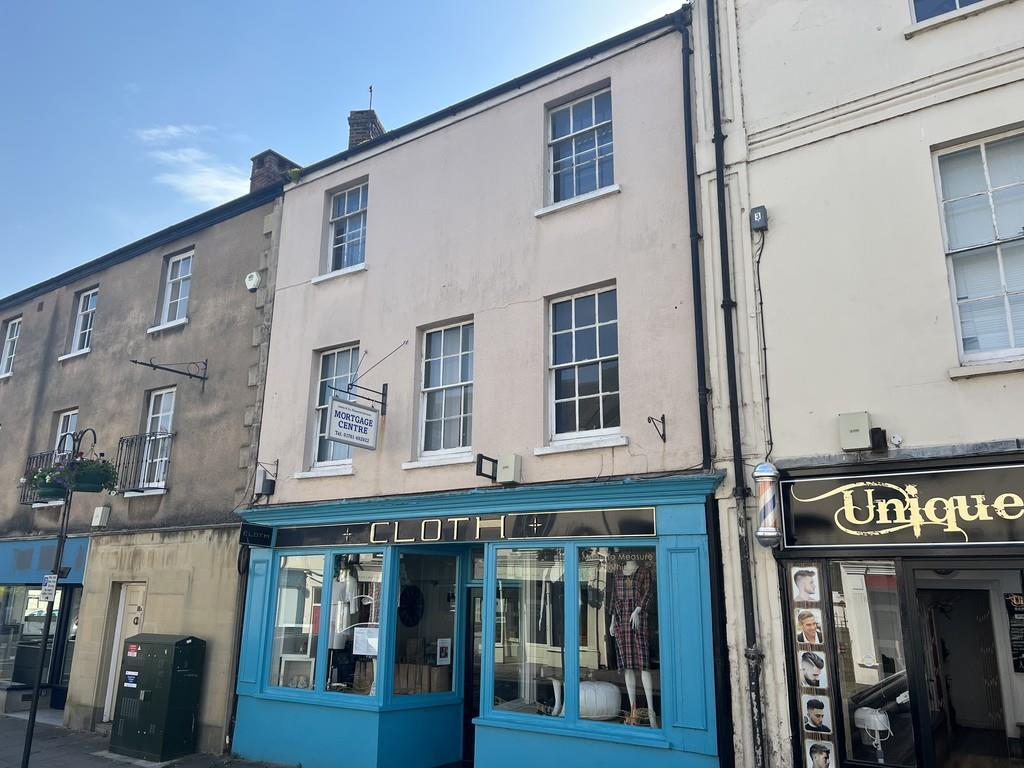
This feature is unavailable at the moment.
We apologize, but the feature you are trying to access is currently unavailable. We are aware of this issue and our team is working hard to resolve the matter.
Please check back in a few minutes. We apologize for the inconvenience.
- LoopNet Team
thank you

Your email has been sent!
5 Queen St
155 - 946 SF of Office Space Available in Wells BA5 2DP

Highlights
- Town Centre Location
- Overlooking Broad Street
- Easy Accessible
all available spaces(2)
Display Rental Rate as
- Space
- Size
- Term
- Rental Rate
- Space Use
- Condition
- Available
Available to let on new lease terms to be negotiated. Well located town centre first and second floor office accommodation available on flexible new lease terms. Access is taken from Queen Street and the offices overlook Broad Street. Entrance hallway leads to 1st floor landing (6.63m2) with glazed entrance to a reception area (5.9m2) at with store/former WC (1.85m2). Office 1 (24.75), walk-through Office 2 (12.41m2), Office 3 (9.81m2). Kitchenette (3.40m2). Second floor Office 4 (23.13m2).
- Use Class: E
- Fits 1 - 2 People
- Reception Area
- Common Parts WC Facilities
- Reception Area
- Office intensive layout
- Can be combined with additional space(s) for up to 946 SF of adjacent space
- Kitchen
- Glazed Entrance
- WC Facilities
Available to let on new lease terms to be negotiated. Well located town centre first and second floor office accommodation available on flexible new lease terms. Access is taken from Queen Street and the offices overlook Broad Street. Entrance hallway leads to 1st floor landing (6.63m2) with glazed entrance to a reception area (5.9m2) at with store/former WC (1.85m2). Office 1 (24.75), walk-through Office 2 (12.41m2), Office 3 (9.81m2). Kitchenette (3.40m2). Second floor Office 4 (23.13m2).
- Use Class: E
- Fits 2 - 7 People
- Reception Area
- Common Parts WC Facilities
- Reception Area
- Office intensive layout
- Can be combined with additional space(s) for up to 946 SF of adjacent space
- Kitchen
- Glazed Entrance
- WC Facilities
| Space | Size | Term | Rental Rate | Space Use | Condition | Available |
| 1st Floor | 155 SF | Negotiable | $9.77 /SF/YR $0.81 /SF/MO $1,514 /YR $126.17 /MO | Office | Full Build-Out | Now |
| 2nd Floor | 791 SF | Negotiable | $9.77 /SF/YR $0.81 /SF/MO $7,726 /YR $643.87 /MO | Office | Full Build-Out | Now |
1st Floor
| Size |
| 155 SF |
| Term |
| Negotiable |
| Rental Rate |
| $9.77 /SF/YR $0.81 /SF/MO $1,514 /YR $126.17 /MO |
| Space Use |
| Office |
| Condition |
| Full Build-Out |
| Available |
| Now |
2nd Floor
| Size |
| 791 SF |
| Term |
| Negotiable |
| Rental Rate |
| $9.77 /SF/YR $0.81 /SF/MO $7,726 /YR $643.87 /MO |
| Space Use |
| Office |
| Condition |
| Full Build-Out |
| Available |
| Now |
1st Floor
| Size | 155 SF |
| Term | Negotiable |
| Rental Rate | $9.77 /SF/YR |
| Space Use | Office |
| Condition | Full Build-Out |
| Available | Now |
Available to let on new lease terms to be negotiated. Well located town centre first and second floor office accommodation available on flexible new lease terms. Access is taken from Queen Street and the offices overlook Broad Street. Entrance hallway leads to 1st floor landing (6.63m2) with glazed entrance to a reception area (5.9m2) at with store/former WC (1.85m2). Office 1 (24.75), walk-through Office 2 (12.41m2), Office 3 (9.81m2). Kitchenette (3.40m2). Second floor Office 4 (23.13m2).
- Use Class: E
- Office intensive layout
- Fits 1 - 2 People
- Can be combined with additional space(s) for up to 946 SF of adjacent space
- Reception Area
- Kitchen
- Common Parts WC Facilities
- Glazed Entrance
- Reception Area
- WC Facilities
2nd Floor
| Size | 791 SF |
| Term | Negotiable |
| Rental Rate | $9.77 /SF/YR |
| Space Use | Office |
| Condition | Full Build-Out |
| Available | Now |
Available to let on new lease terms to be negotiated. Well located town centre first and second floor office accommodation available on flexible new lease terms. Access is taken from Queen Street and the offices overlook Broad Street. Entrance hallway leads to 1st floor landing (6.63m2) with glazed entrance to a reception area (5.9m2) at with store/former WC (1.85m2). Office 1 (24.75), walk-through Office 2 (12.41m2), Office 3 (9.81m2). Kitchenette (3.40m2). Second floor Office 4 (23.13m2).
- Use Class: E
- Office intensive layout
- Fits 2 - 7 People
- Can be combined with additional space(s) for up to 946 SF of adjacent space
- Reception Area
- Kitchen
- Common Parts WC Facilities
- Glazed Entrance
- Reception Area
- WC Facilities
Property Overview
Well located town centre first and second floor office accommodation available on flexible new lease terms. Access is taken from Queen Street and the offices overlook Broad Street.
- Secure Storage
PROPERTY FACTS
Learn More About Renting Office Space
Presented by

5 Queen St
Hmm, there seems to have been an error sending your message. Please try again.
Thanks! Your message was sent.




