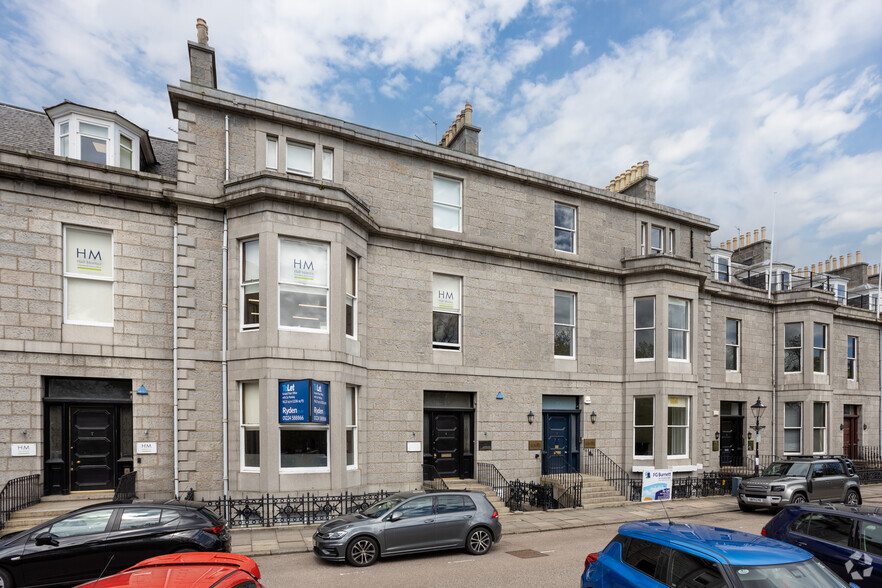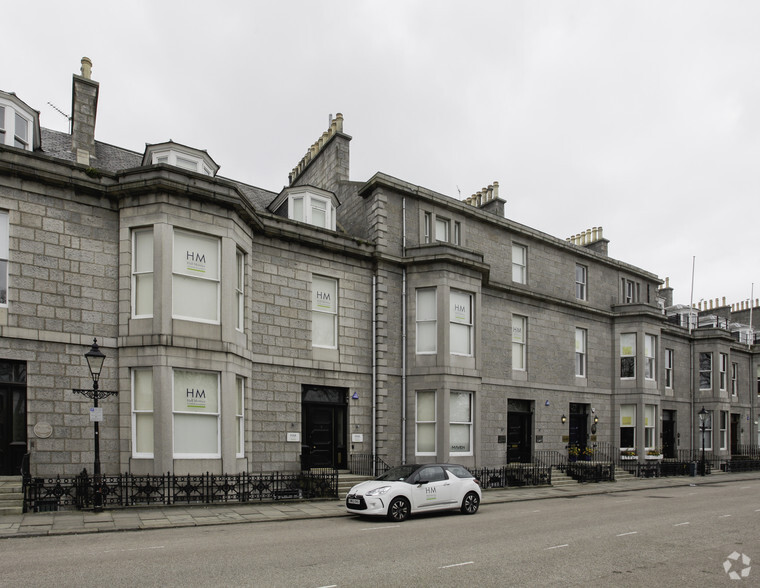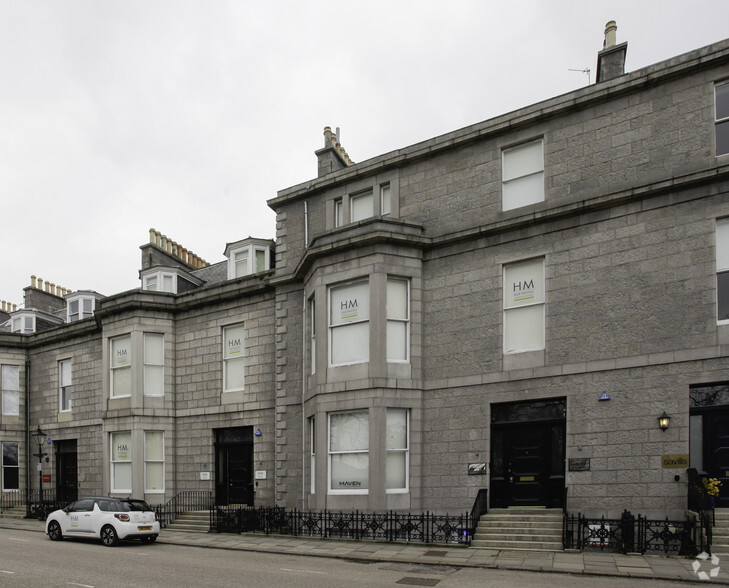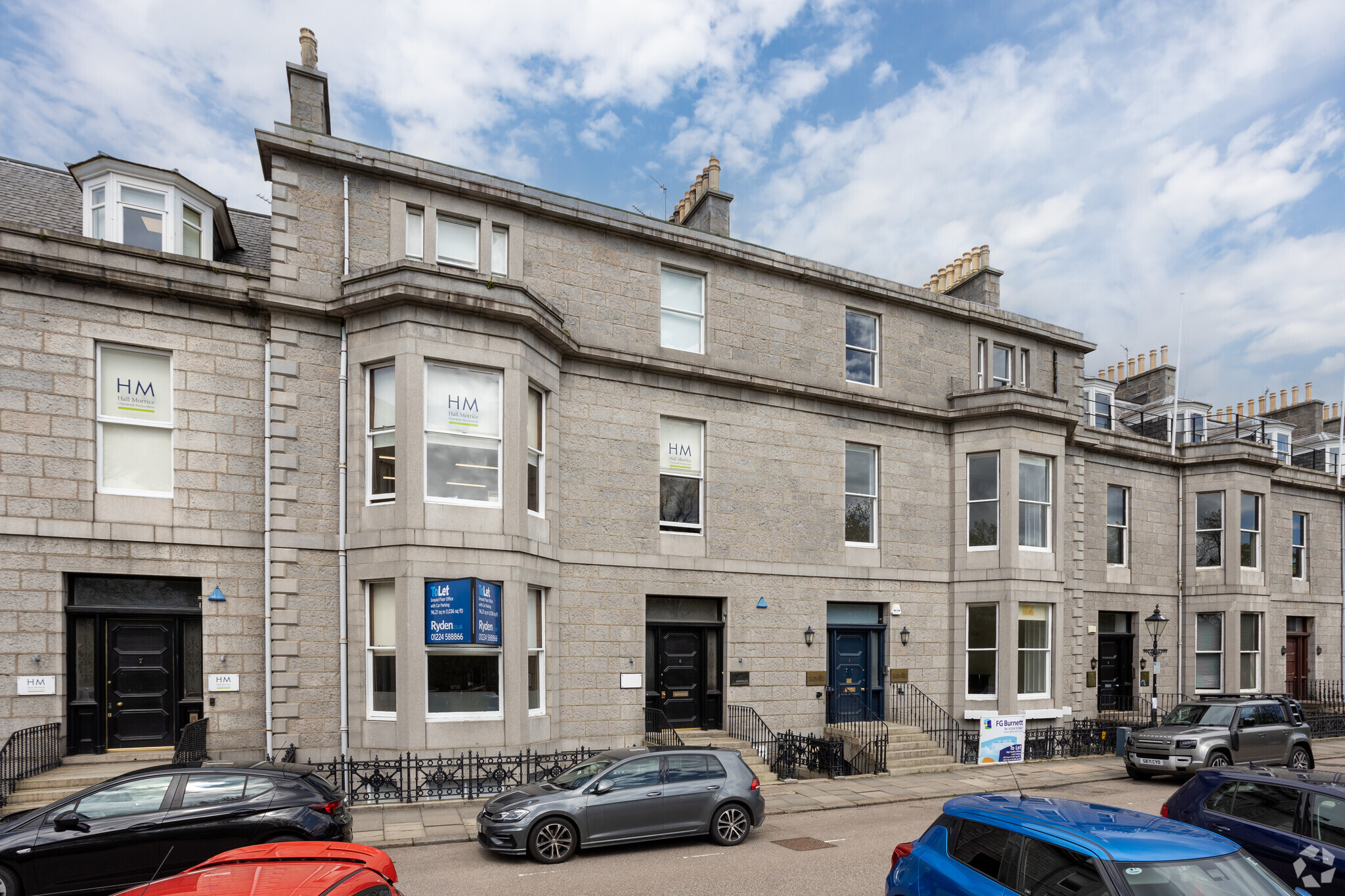
This feature is unavailable at the moment.
We apologize, but the feature you are trying to access is currently unavailable. We are aware of this issue and our team is working hard to resolve the matter.
Please check back in a few minutes. We apologize for the inconvenience.
- LoopNet Team
thank you

Your email has been sent!
5 Queens Ter
4,548 SF Office Condo Unit Offered at $894,157 in Aberdeen AB10 1XL



Investment Highlights
- Situated in the heart of Aberdeen’s West End
- Located within the Albyn Place / Rubislaw Conservation Area
- Good road access
Executive Summary
5 Queen’s Terrace is located in the heart of the West End office district on the north side of Queen’s Terrace, providing views over Queen’s Terrace Gardens. Set back from Albyn Place, Queen’s Terrace is located within the Albyn Place / Rubislaw Conservation Area. The exact location is shown on the plan above which has been provided for identification purposes.
Property Facts
| Price | $894,157 | Building Class | B |
| Unit Size | 4,548 SF | Floors | 4 |
| No. Units | 1 | Typical Floor Size | 3,141 SF |
| Total Building Size | 12,563 SF | Year Built | 1881 |
| Property Type | Office (Condo) | Lot Size | 0.09 AC |
| Sale Type | Investment | Parking Ratio | 0.4/1,000 SF |
| Price | $894,157 |
| Unit Size | 4,548 SF |
| No. Units | 1 |
| Total Building Size | 12,563 SF |
| Property Type | Office (Condo) |
| Sale Type | Investment |
| Building Class | B |
| Floors | 4 |
| Typical Floor Size | 3,141 SF |
| Year Built | 1881 |
| Lot Size | 0.09 AC |
| Parking Ratio | 0.4/1,000 SF |
1 Unit Available
Unit 5
| Unit Size | 4,548 SF | Sale Type | Investment |
| Price | $894,157 | Tenure | Freehold |
| Price Per SF | $196.60 | Cap Rate | 10.49% |
| Condo Use | Office | NOI | $93,797.02 |
| Unit Size | 4,548 SF |
| Price | $894,157 |
| Price Per SF | $196.60 |
| Condo Use | Office |
| Sale Type | Investment |
| Tenure | Freehold |
| Cap Rate | 10.49% |
| NOI | $93,797.02 |
Description
5 Queen’s Terrace comprises a fully refurbished traditional granite and slate, mid terraced townhouse arranged over lower ground, ground and two upper floors. The building has been extended to the rear at ground floor level creating a boardroom with natural vaulted roof light. The accommodation provides cellular office space with some of the office rooms having been knocked through to provide larger more open plan accommodation. In general the building provides a series of rooms of varying sizes, along with kitchen, male and female toilet and a shower at lower ground floor level. At ground floor, the lobby area is capable of housing a small reception and waiting area and a small meeting room.
Sale Notes
Offers in excess of £725,000 are sought with the benefit of the
occupational lease. This refelcts a NIY of 10.49% after purchaser’s costs.
 Internal
Internal
 Internal
Internal
 Internal
Internal
 Internal
Internal
 Internal
Internal
Amenities
- 24 Hour Access
- Reception
- Storage Space
Learn More About Investing in Office Space
Presented by

5 Queens Ter
Hmm, there seems to have been an error sending your message. Please try again.
Thanks! Your message was sent.








