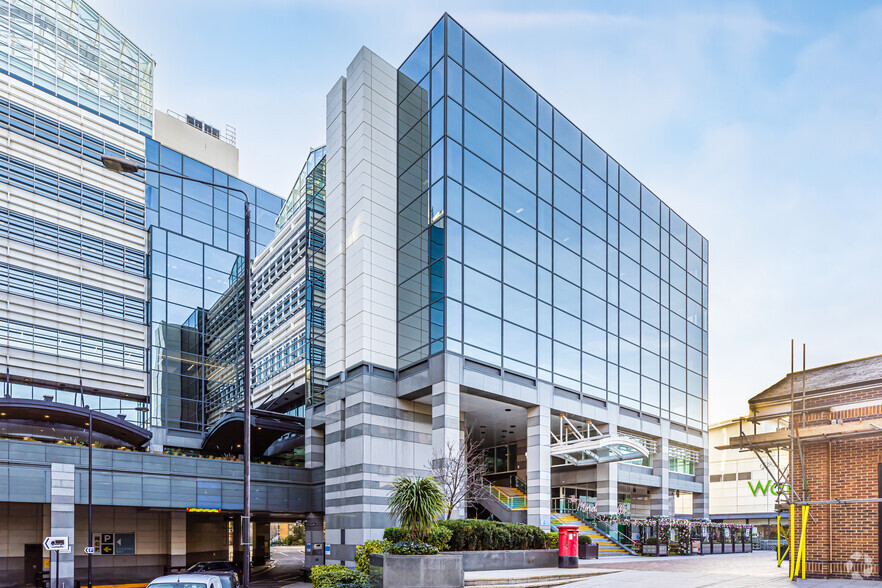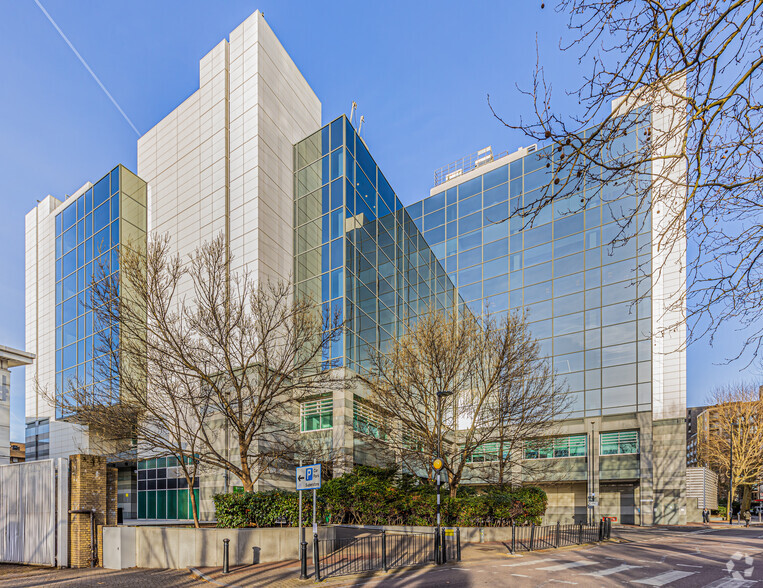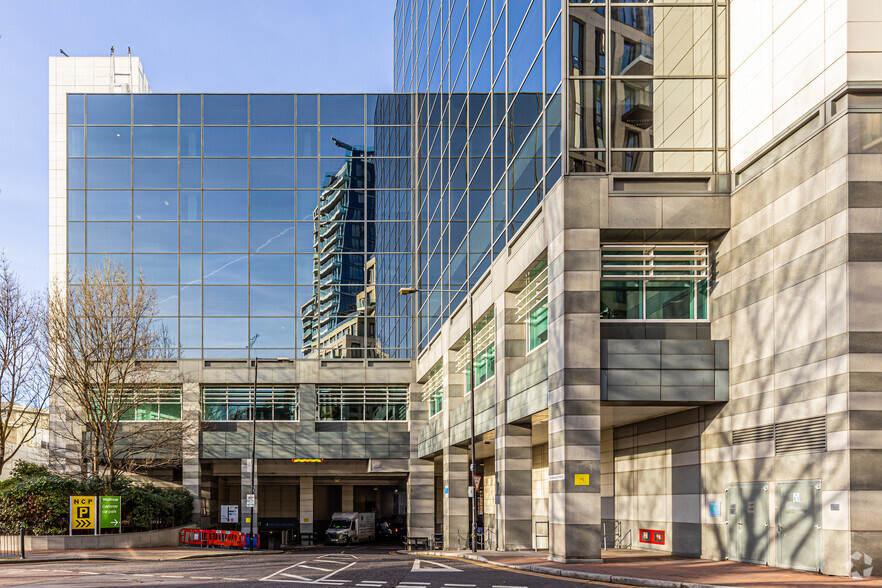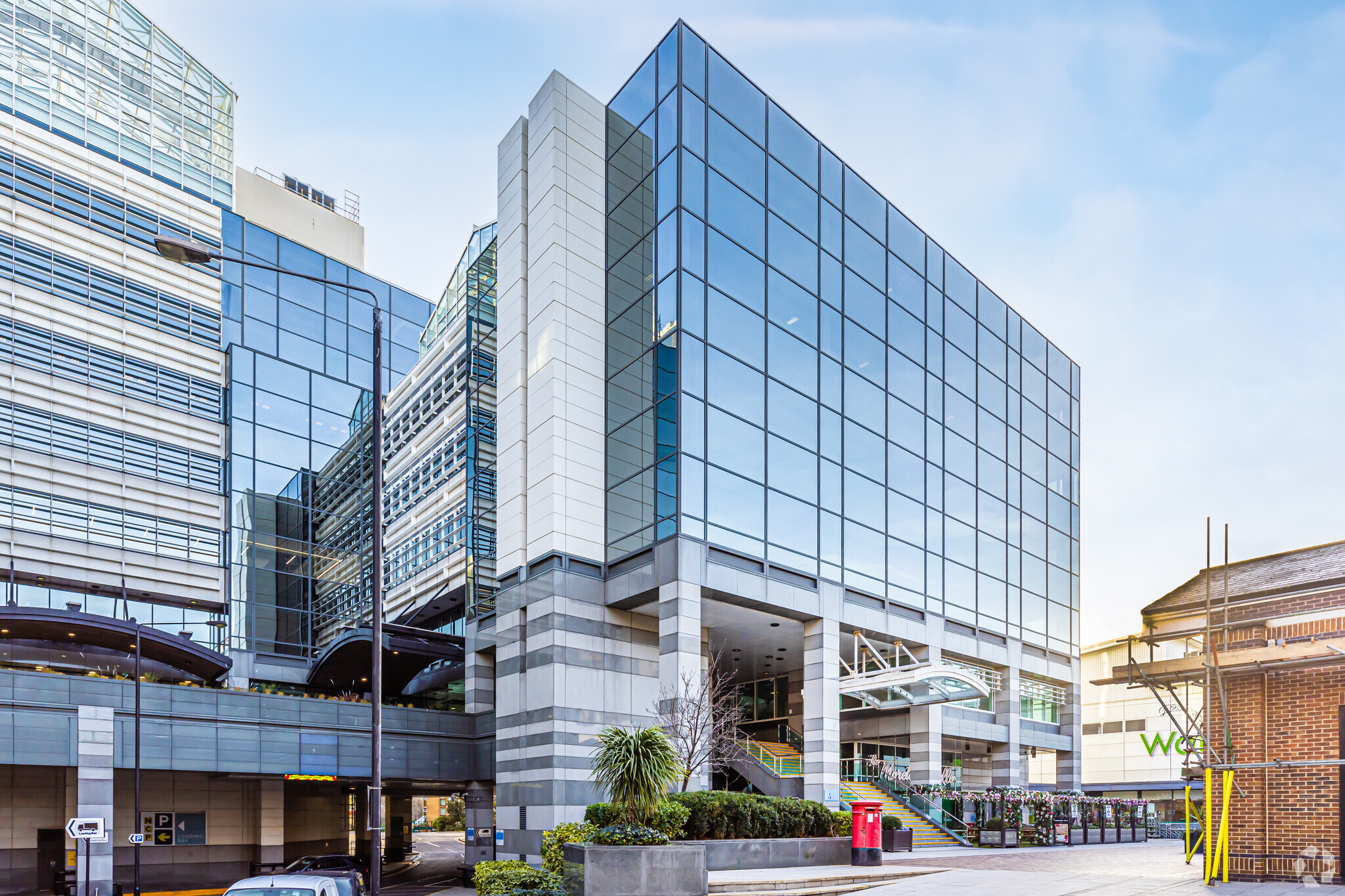
This feature is unavailable at the moment.
We apologize, but the feature you are trying to access is currently unavailable. We are aware of this issue and our team is working hard to resolve the matter.
Please check back in a few minutes. We apologize for the inconvenience.
- LoopNet Team
thank you

Your email has been sent!
5 Thomas More Sq
7,823 - 41,894 SF of Office Space Available in London E1W 1YW



Highlights
- Good transport links
- Located on busy road
- Thriving office campus with events programme and street food market
- Great natural light
- Great views and superb natural daylight
all available spaces(4)
Display Rental Rate as
- Space
- Size
- Term
- Rental Rate
- Space Use
- Condition
- Available
Comprising upper ground floor office space. New effective FR&I leases are available directly from the landlord.
- Use Class: E
- Mostly Open Floor Plan Layout
- Reception Area
- Security System
- Bicycle Storage
- Car parking available
- Fully Built-Out as Standard Office
- Space is in Excellent Condition
- Private Restrooms
- Raised Floor
- 24 hour access and security
- On site estate management
Comprising second floor office space. New effective FR&I leases are available directly from the landlord.
- Use Class: E
- Mostly Open Floor Plan Layout
- Can be combined with additional space(s) for up to 34,071 SF of adjacent space
- Private Restrooms
- Raised Floor
- 24 hour access and security
- On site estate management
- Fully Built-Out as Standard Office
- Space is in Excellent Condition
- Reception Area
- Security System
- Bicycle Storage
- Car parking available
Comprising fourth floor office space. New effective FR&I leases are available directly from the landlord.
- Use Class: E
- Mostly Open Floor Plan Layout
- Can be combined with additional space(s) for up to 34,071 SF of adjacent space
- Private Restrooms
- Raised Floor
- 24 hour access and security
- On site estate management
- Fully Built-Out as Standard Office
- Space is in Excellent Condition
- Reception Area
- Security System
- Bicycle Storage
- Car parking available
Comprising fifth floor office space. New effective FR&I leases are available directly from the landlord.
- Use Class: E
- Mostly Open Floor Plan Layout
- Can be combined with additional space(s) for up to 34,071 SF of adjacent space
- Private Restrooms
- Raised Floor
- 24 hour access and security
- On site estate management
- Fully Built-Out as Standard Office
- Space is in Excellent Condition
- Reception Area
- Security System
- Bicycle Storage
- Car parking available
| Space | Size | Term | Rental Rate | Space Use | Condition | Available |
| Ground | 7,823 SF | Negotiable | Upon Request Upon Request Upon Request Upon Request Upon Request Upon Request | Office | Full Build-Out | 30 Days |
| 2nd Floor | 10,963 SF | Negotiable | Upon Request Upon Request Upon Request Upon Request Upon Request Upon Request | Office | Full Build-Out | Now |
| 4th Floor | 11,692 SF | Negotiable | Upon Request Upon Request Upon Request Upon Request Upon Request Upon Request | Office | Full Build-Out | 30 Days |
| 5th Floor | 11,416 SF | Negotiable | Upon Request Upon Request Upon Request Upon Request Upon Request Upon Request | Office | Full Build-Out | 30 Days |
Ground
| Size |
| 7,823 SF |
| Term |
| Negotiable |
| Rental Rate |
| Upon Request Upon Request Upon Request Upon Request Upon Request Upon Request |
| Space Use |
| Office |
| Condition |
| Full Build-Out |
| Available |
| 30 Days |
2nd Floor
| Size |
| 10,963 SF |
| Term |
| Negotiable |
| Rental Rate |
| Upon Request Upon Request Upon Request Upon Request Upon Request Upon Request |
| Space Use |
| Office |
| Condition |
| Full Build-Out |
| Available |
| Now |
4th Floor
| Size |
| 11,692 SF |
| Term |
| Negotiable |
| Rental Rate |
| Upon Request Upon Request Upon Request Upon Request Upon Request Upon Request |
| Space Use |
| Office |
| Condition |
| Full Build-Out |
| Available |
| 30 Days |
5th Floor
| Size |
| 11,416 SF |
| Term |
| Negotiable |
| Rental Rate |
| Upon Request Upon Request Upon Request Upon Request Upon Request Upon Request |
| Space Use |
| Office |
| Condition |
| Full Build-Out |
| Available |
| 30 Days |
Ground
| Size | 7,823 SF |
| Term | Negotiable |
| Rental Rate | Upon Request |
| Space Use | Office |
| Condition | Full Build-Out |
| Available | 30 Days |
Comprising upper ground floor office space. New effective FR&I leases are available directly from the landlord.
- Use Class: E
- Fully Built-Out as Standard Office
- Mostly Open Floor Plan Layout
- Space is in Excellent Condition
- Reception Area
- Private Restrooms
- Security System
- Raised Floor
- Bicycle Storage
- 24 hour access and security
- Car parking available
- On site estate management
2nd Floor
| Size | 10,963 SF |
| Term | Negotiable |
| Rental Rate | Upon Request |
| Space Use | Office |
| Condition | Full Build-Out |
| Available | Now |
Comprising second floor office space. New effective FR&I leases are available directly from the landlord.
- Use Class: E
- Fully Built-Out as Standard Office
- Mostly Open Floor Plan Layout
- Space is in Excellent Condition
- Can be combined with additional space(s) for up to 34,071 SF of adjacent space
- Reception Area
- Private Restrooms
- Security System
- Raised Floor
- Bicycle Storage
- 24 hour access and security
- Car parking available
- On site estate management
4th Floor
| Size | 11,692 SF |
| Term | Negotiable |
| Rental Rate | Upon Request |
| Space Use | Office |
| Condition | Full Build-Out |
| Available | 30 Days |
Comprising fourth floor office space. New effective FR&I leases are available directly from the landlord.
- Use Class: E
- Fully Built-Out as Standard Office
- Mostly Open Floor Plan Layout
- Space is in Excellent Condition
- Can be combined with additional space(s) for up to 34,071 SF of adjacent space
- Reception Area
- Private Restrooms
- Security System
- Raised Floor
- Bicycle Storage
- 24 hour access and security
- Car parking available
- On site estate management
5th Floor
| Size | 11,416 SF |
| Term | Negotiable |
| Rental Rate | Upon Request |
| Space Use | Office |
| Condition | Full Build-Out |
| Available | 30 Days |
Comprising fifth floor office space. New effective FR&I leases are available directly from the landlord.
- Use Class: E
- Fully Built-Out as Standard Office
- Mostly Open Floor Plan Layout
- Space is in Excellent Condition
- Can be combined with additional space(s) for up to 34,071 SF of adjacent space
- Reception Area
- Private Restrooms
- Security System
- Raised Floor
- Bicycle Storage
- 24 hour access and security
- Car parking available
- On site estate management
Property Overview
Designed by Sheppard Robson architects, Moretown was developed in 1990 and has been subject to significant improvement to the public realm and now work is underway to refurbish the reception area, common parts, WCs and vacant floors within Moretown 4. Leading architects Gensler, has taken a pre-let of much of Moretown 6 and will be relocating once the extensive redevelopment works are completed later this year. The transformation of this building will incorporate a stunning glass apron with exposed staircase and newly created external areas offering views of the River, the City, Southbank and beyond.
- 24 Hour Access
- Atrium
- Controlled Access
- Raised Floor
- Security System
- Reception
- Bicycle Storage
- Demised WC facilities
- Recessed Lighting
- Shower Facilities
- Drop Ceiling
- Air Conditioning
PROPERTY FACTS
Learn More About Renting Office Space
Presented by
Company Not Provided
5 Thomas More Sq
Hmm, there seems to have been an error sending your message. Please try again.
Thanks! Your message was sent.








