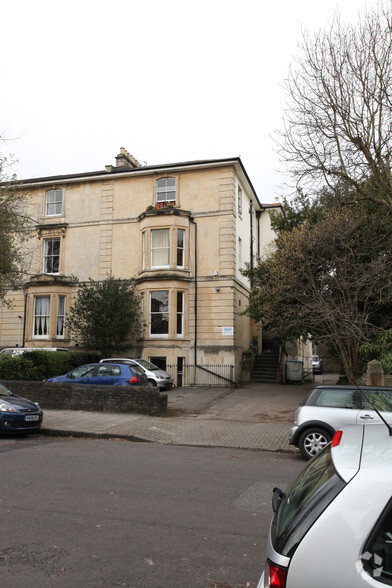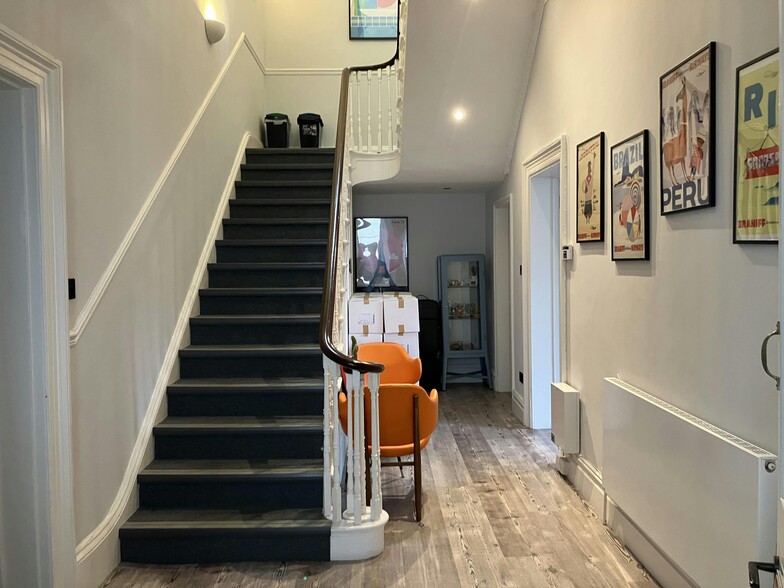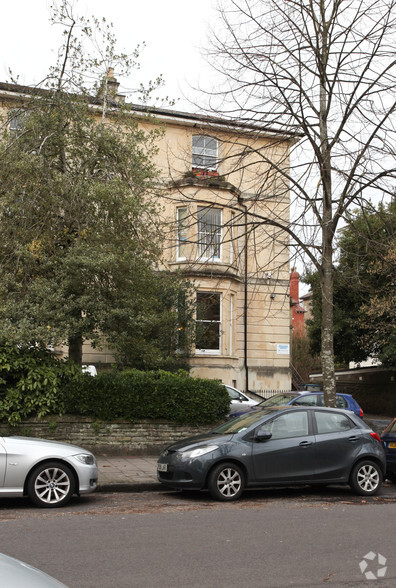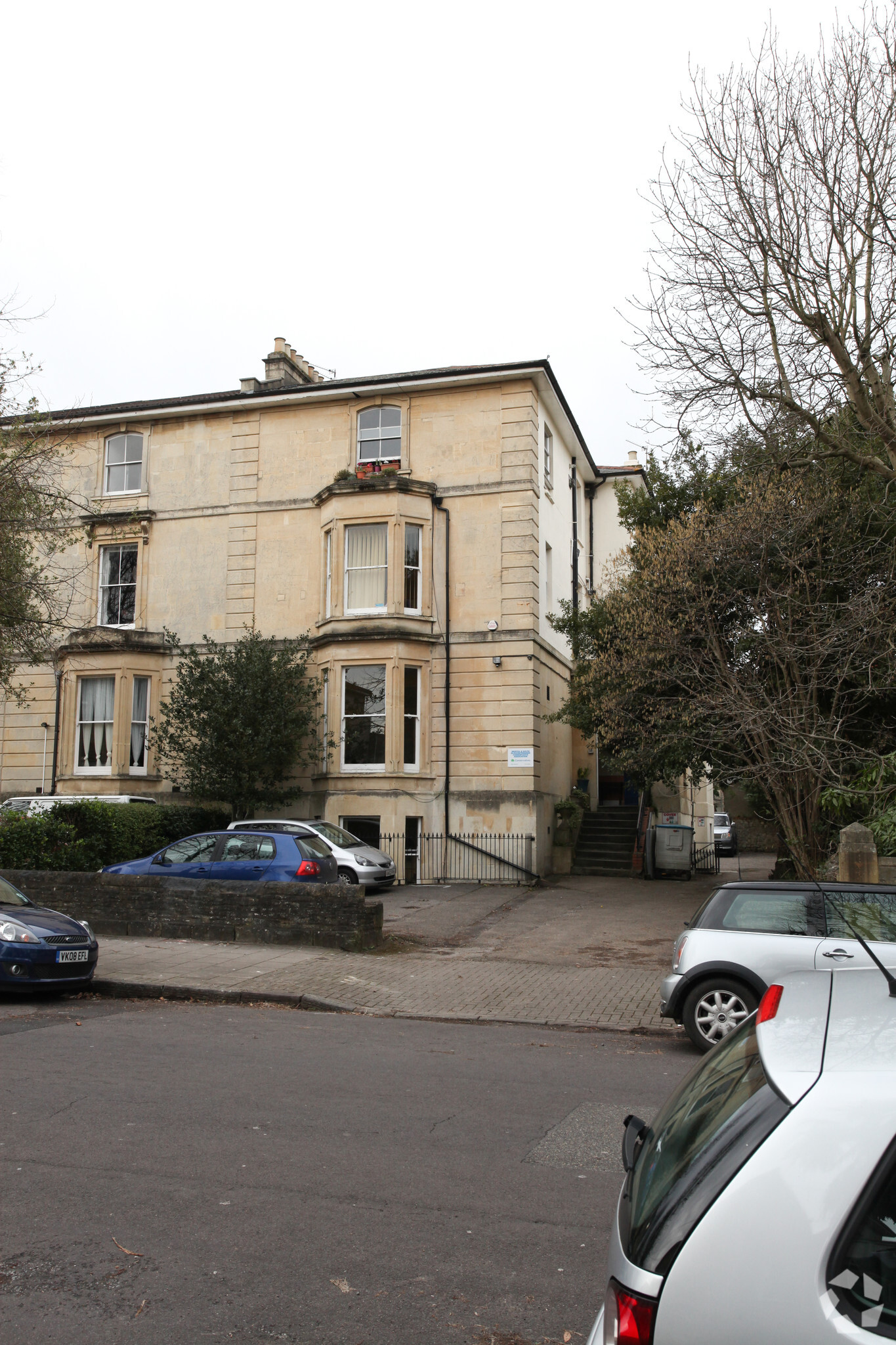5 Westfield Park 803 - 2,447 SF of Assignment Available in Bristol BS6 6LT




ASSIGNMENT HIGHLIGHTS
- Desirable location, just off Whiteladies Road
- Own entrance
- Traditional features
- Refurbished office space that can be provided fitted
- Great car parking provision with 6 designated spaces to the rear of the office
- Shower and toilets to each floor
ALL AVAILABLE SPACES(3)
Display Rental Rate as
- SPACE
- SIZE
- TERM
- RENTAL RATE
- SPACE USE
- CONDITION
- AVAILABLE
The unit is available on assignment of the existing lease, or through a sub-letting of the whole. Existing lease has a break clause in November 2025 and expires in 2030. The passing rent is £55,593 per annum.
- Use Class: E
- Fully Built-Out as Standard Office
- Fits 3 - 7 People
- Kitchen
- Demised WC facilities
- Assignment space available from current tenant
- Mostly Open Floor Plan Layout
- Can be combined with additional space(s) for up to 2,447 SF of adjacent space
- Shower Facilities
The unit is available on assignment of the existing lease, or through a sub-letting of the whole. Existing lease has a break clause in November 2025 and expires in 2030. The passing rent is £55,593 per annum.
- Use Class: E
- Fully Built-Out as Standard Office
- Fits 3 - 7 People
- Kitchen
- Demised WC facilities
- Assignment space available from current tenant
- Mostly Open Floor Plan Layout
- Can be combined with additional space(s) for up to 2,447 SF of adjacent space
- Shower Facilities
The unit is available on assignment of the existing lease, or through a sub-letting of the whole. Existing lease has a break clause in November 2025 and expires in 2030. The passing rent is £55,593 per annum.
- Use Class: E
- Fully Built-Out as Standard Office
- Fits 3 - 7 People
- Kitchen
- Demised WC facilities
- Assignment space available from current tenant
- Mostly Open Floor Plan Layout
- Can be combined with additional space(s) for up to 2,447 SF of adjacent space
- Shower Facilities
| Space | Size | Term | Rental Rate | Space Use | Condition | Available |
| Ground | 837 SF | Nov 2030 | $30.13 /SF/YR | Office | Full Build-Out | 30 Days |
| 1st Floor | 807 SF | Nov 2030 | $30.13 /SF/YR | Office | Full Build-Out | 30 Days |
| 2nd Floor | 803 SF | Nov 2030 | $30.13 /SF/YR | Office | Full Build-Out | 30 Days |
Ground
| Size |
| 837 SF |
| Term |
| Nov 2030 |
| Rental Rate |
| $30.13 /SF/YR |
| Space Use |
| Office |
| Condition |
| Full Build-Out |
| Available |
| 30 Days |
1st Floor
| Size |
| 807 SF |
| Term |
| Nov 2030 |
| Rental Rate |
| $30.13 /SF/YR |
| Space Use |
| Office |
| Condition |
| Full Build-Out |
| Available |
| 30 Days |
2nd Floor
| Size |
| 803 SF |
| Term |
| Nov 2030 |
| Rental Rate |
| $30.13 /SF/YR |
| Space Use |
| Office |
| Condition |
| Full Build-Out |
| Available |
| 30 Days |
PROPERTY OVERVIEW
The property is accessed via a set of stairs from the front car park to a demised single storey porch. The central staircase splits the building throughout the building. The ground floor has a kitchen to the rear and office to the front. The first floor has two open plan meeting rooms to the front and back with the second floor fitted out as a large meeting room to the front of the office and two smaller meeting rooms to the rear. There is a toilet on each floor off the staircase with the ground floor also comprising a shower. The property was refurbished in 2020 to a good standard with LED lighting and new carpeting. The windows are openable. Car parking is to the rear with 6 spaces demised.
- Storage Space
PROPERTY FACTS
| Total Space Available | 2,447 SF |
| Property Type | Office |
| Building Class | B |
| Rentable Building Area | 3,321 SF |
| Year Built | 1855 |





