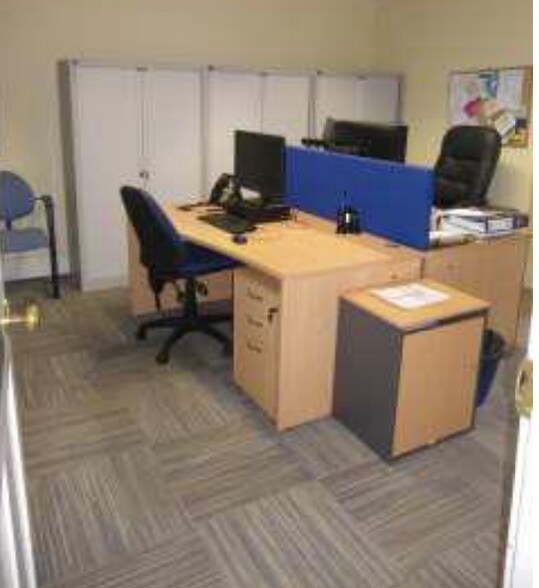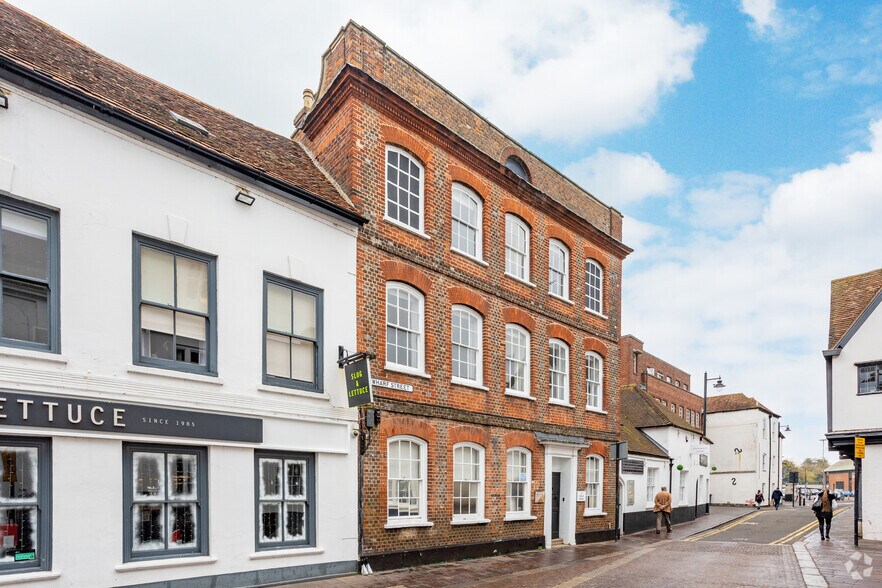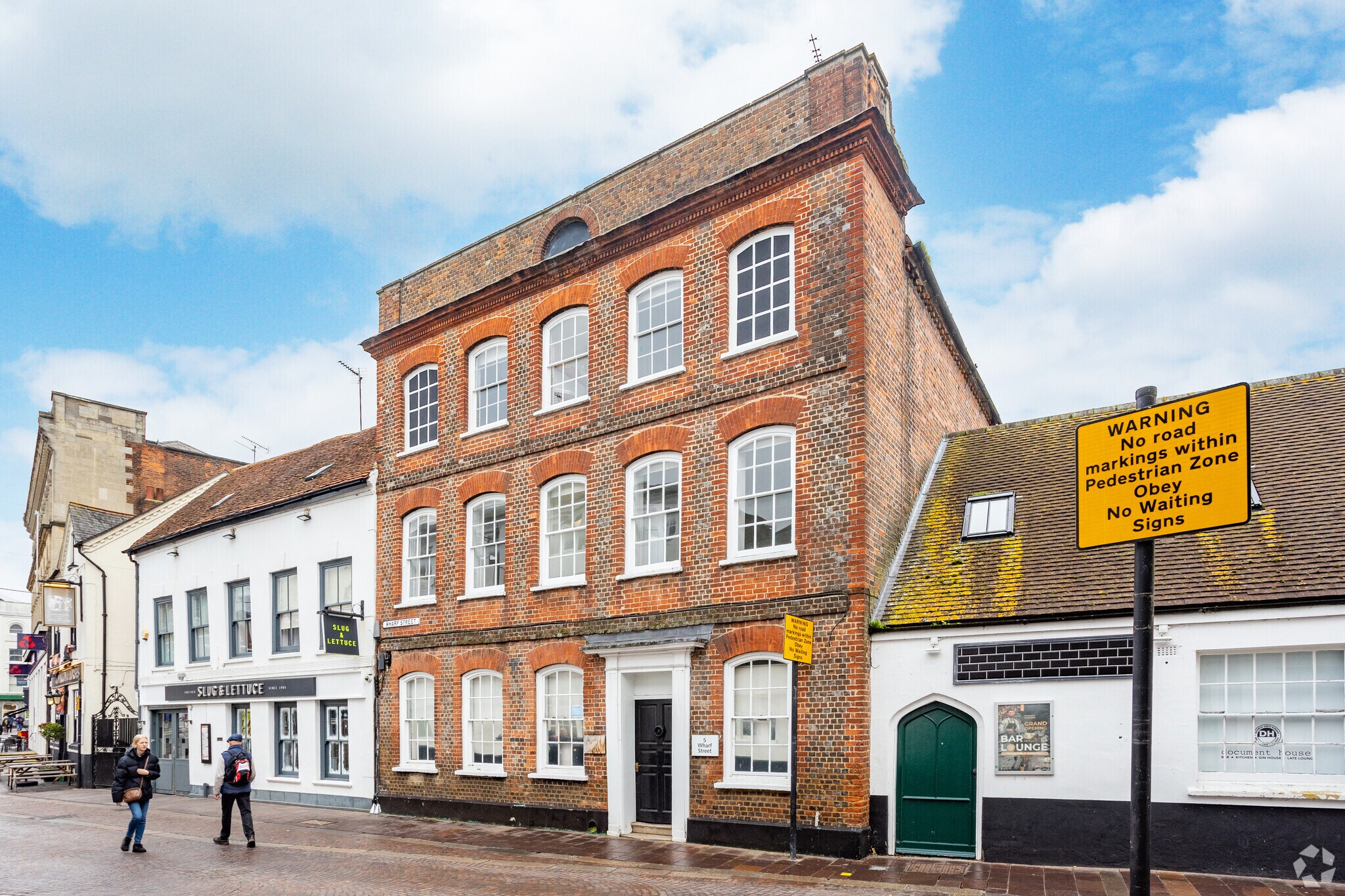
This feature is unavailable at the moment.
We apologize, but the feature you are trying to access is currently unavailable. We are aware of this issue and our team is working hard to resolve the matter.
Please check back in a few minutes. We apologize for the inconvenience.
- LoopNet Team
thank you

Your email has been sent!
5 Wharf St
131 - 2,393 SF of Office Space Available in Newbury RG14 5AN



Highlights
- Listed building
- Good road access
- Original features
all available spaces(4)
Display Rental Rate as
- Space
- Size
- Term
- Rental Rate
- Space Use
- Condition
- Available
Rental offers are sought in the region of £27,500 per annum exclusive.
- Use Class: E
- Mostly Open Floor Plan Layout
- Can be combined with additional space(s) for up to 2,393 SF of adjacent space
- Kitchen
- Energy Performance Rating - D
- Demised WC facilities
- Natural light
- Partially Built-Out as Standard Office
- Fits 1 - 2 People
- Central Heating System
- Natural Light
- Basement
- Central heating
- Kitchen
Rental offers are sought in the region of £27,500 per annum exclusive.
- Use Class: E
- Mostly Open Floor Plan Layout
- Can be combined with additional space(s) for up to 2,393 SF of adjacent space
- Kitchen
- Energy Performance Rating - D
- Demised WC facilities
- Natural light
- Partially Built-Out as Standard Office
- Fits 3 - 7 People
- Central Heating System
- Natural Light
- Basement
- Central heating
- Kitchen
Rental offers are sought in the region of £27,500 per annum exclusive.
- Use Class: E
- Mostly Open Floor Plan Layout
- Can be combined with additional space(s) for up to 2,393 SF of adjacent space
- Kitchen
- Energy Performance Rating - D
- Demised WC facilities
- Natural light
- Partially Built-Out as Standard Office
- Fits 3 - 8 People
- Central Heating System
- Natural Light
- Basement
- Central heating
- Kitchen
Rental offers are sought in the region of £27,500 per annum exclusive.
- Use Class: E
- Mostly Open Floor Plan Layout
- Can be combined with additional space(s) for up to 2,393 SF of adjacent space
- Kitchen
- Energy Performance Rating - D
- Demised WC facilities
- Natural light
- Partially Built-Out as Standard Office
- Fits 2 - 5 People
- Central Heating System
- Natural Light
- Basement
- Central heating
- Kitchen
| Space | Size | Term | Rental Rate | Space Use | Condition | Available |
| Basement | 131 SF | Negotiable | $14.28 /SF/YR $1.19 /SF/MO $1,870 /YR $155.84 /MO | Office | Partial Build-Out | Now |
| Ground | 833 SF | Negotiable | $14.28 /SF/YR $1.19 /SF/MO $11,891 /YR $990.94 /MO | Office | Partial Build-Out | Now |
| 1st Floor | 888 SF | Negotiable | $14.28 /SF/YR $1.19 /SF/MO $12,676 /YR $1,056 /MO | Office | Partial Build-Out | Now |
| 2nd Floor | 541 SF | Negotiable | $14.28 /SF/YR $1.19 /SF/MO $7,723 /YR $643.57 /MO | Office | Partial Build-Out | Now |
Basement
| Size |
| 131 SF |
| Term |
| Negotiable |
| Rental Rate |
| $14.28 /SF/YR $1.19 /SF/MO $1,870 /YR $155.84 /MO |
| Space Use |
| Office |
| Condition |
| Partial Build-Out |
| Available |
| Now |
Ground
| Size |
| 833 SF |
| Term |
| Negotiable |
| Rental Rate |
| $14.28 /SF/YR $1.19 /SF/MO $11,891 /YR $990.94 /MO |
| Space Use |
| Office |
| Condition |
| Partial Build-Out |
| Available |
| Now |
1st Floor
| Size |
| 888 SF |
| Term |
| Negotiable |
| Rental Rate |
| $14.28 /SF/YR $1.19 /SF/MO $12,676 /YR $1,056 /MO |
| Space Use |
| Office |
| Condition |
| Partial Build-Out |
| Available |
| Now |
2nd Floor
| Size |
| 541 SF |
| Term |
| Negotiable |
| Rental Rate |
| $14.28 /SF/YR $1.19 /SF/MO $7,723 /YR $643.57 /MO |
| Space Use |
| Office |
| Condition |
| Partial Build-Out |
| Available |
| Now |
Basement
| Size | 131 SF |
| Term | Negotiable |
| Rental Rate | $14.28 /SF/YR |
| Space Use | Office |
| Condition | Partial Build-Out |
| Available | Now |
Rental offers are sought in the region of £27,500 per annum exclusive.
- Use Class: E
- Partially Built-Out as Standard Office
- Mostly Open Floor Plan Layout
- Fits 1 - 2 People
- Can be combined with additional space(s) for up to 2,393 SF of adjacent space
- Central Heating System
- Kitchen
- Natural Light
- Energy Performance Rating - D
- Basement
- Demised WC facilities
- Central heating
- Natural light
- Kitchen
Ground
| Size | 833 SF |
| Term | Negotiable |
| Rental Rate | $14.28 /SF/YR |
| Space Use | Office |
| Condition | Partial Build-Out |
| Available | Now |
Rental offers are sought in the region of £27,500 per annum exclusive.
- Use Class: E
- Partially Built-Out as Standard Office
- Mostly Open Floor Plan Layout
- Fits 3 - 7 People
- Can be combined with additional space(s) for up to 2,393 SF of adjacent space
- Central Heating System
- Kitchen
- Natural Light
- Energy Performance Rating - D
- Basement
- Demised WC facilities
- Central heating
- Natural light
- Kitchen
1st Floor
| Size | 888 SF |
| Term | Negotiable |
| Rental Rate | $14.28 /SF/YR |
| Space Use | Office |
| Condition | Partial Build-Out |
| Available | Now |
Rental offers are sought in the region of £27,500 per annum exclusive.
- Use Class: E
- Partially Built-Out as Standard Office
- Mostly Open Floor Plan Layout
- Fits 3 - 8 People
- Can be combined with additional space(s) for up to 2,393 SF of adjacent space
- Central Heating System
- Kitchen
- Natural Light
- Energy Performance Rating - D
- Basement
- Demised WC facilities
- Central heating
- Natural light
- Kitchen
2nd Floor
| Size | 541 SF |
| Term | Negotiable |
| Rental Rate | $14.28 /SF/YR |
| Space Use | Office |
| Condition | Partial Build-Out |
| Available | Now |
Rental offers are sought in the region of £27,500 per annum exclusive.
- Use Class: E
- Partially Built-Out as Standard Office
- Mostly Open Floor Plan Layout
- Fits 2 - 5 People
- Can be combined with additional space(s) for up to 2,393 SF of adjacent space
- Central Heating System
- Kitchen
- Natural Light
- Energy Performance Rating - D
- Basement
- Demised WC facilities
- Central heating
- Natural light
- Kitchen
Property Overview
The property comprises a three storey brick built structure with pitched tiled roof. The property retains its original features being within a Conservation Area and being a listed building. The property is accessed via a central doorway, which leads to offices both on the left and right hand side. Continuing through the property you come to the staircase and then beyond this on the ground floor is a further office to the right, large kitchen with disabled toilet and storage and also a strong room to the rear. There is a further office created adjacent to the kitchen area. Proceeding up the stairs there is a half landing with access to a large rear office currently used as a boardroom and this has its own kitchenette area included. Continuing up the stairs to the first floor there are three offices, two to the left and one to the right. The second floor comprises three offices similar to those on the first floor. On both the first and second floor there are staff toilet facilities towards the front of the building. The property is well maintained and carpeted throughout with the offices having Category II lighting and sash windows adding natural light and ventilation. The kitchen facility on the ground floor is grand and retains the original range for the property. Included within this area is a sink and drainer and various base and wall units to go with the feature brick wall. There is a basement with the property and this currently houses the gas fired heating system but there is space for basic storage although the height is reduced. To the rear is a courtyard.
- 24 Hour Access
PROPERTY FACTS
Learn More About Renting Office Space
Presented by

5 Wharf St
Hmm, there seems to have been an error sending your message. Please try again.
Thanks! Your message was sent.






