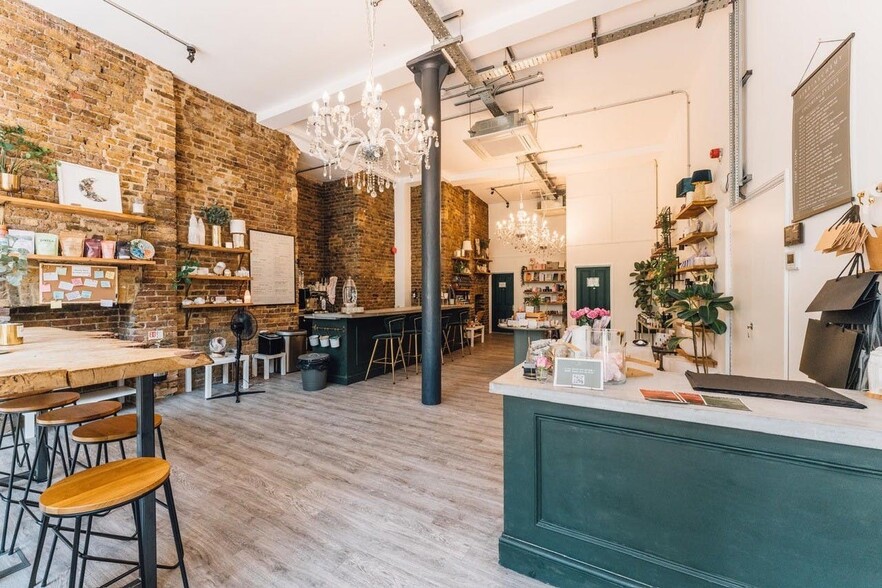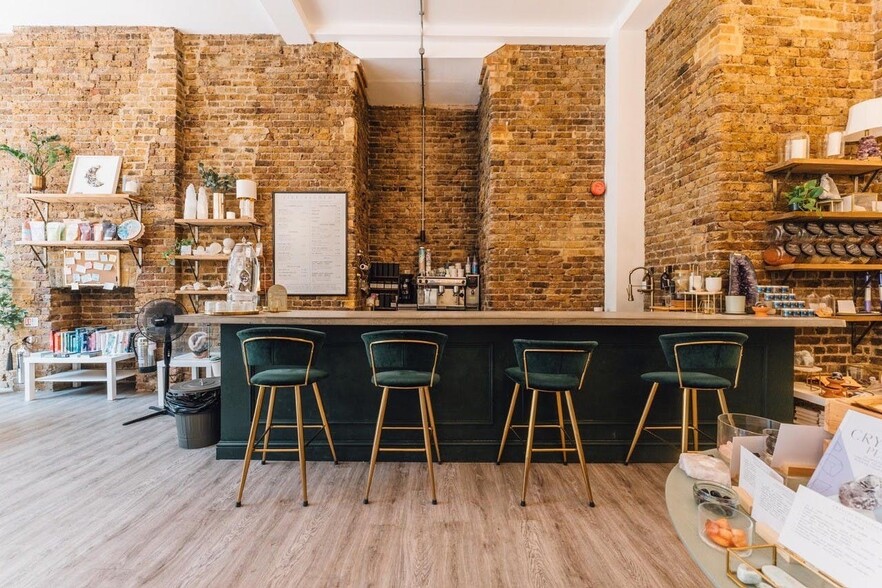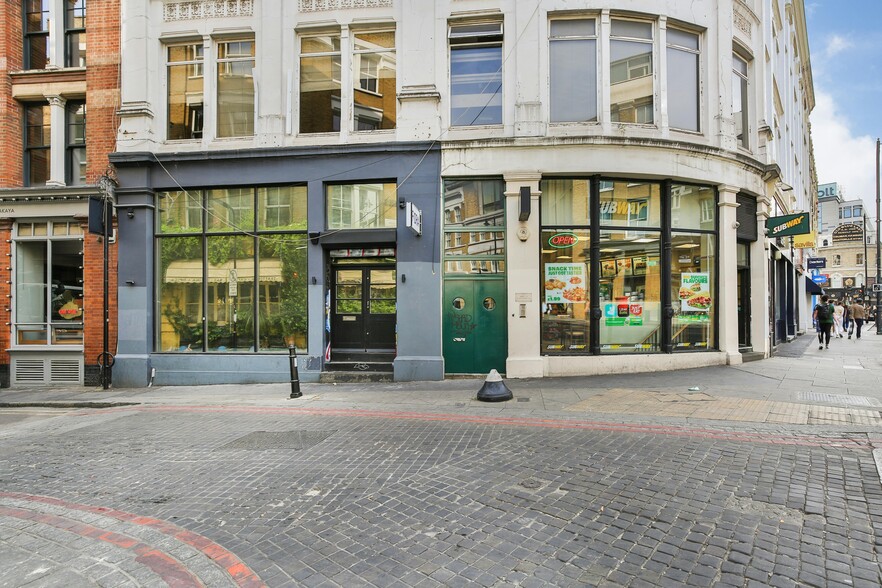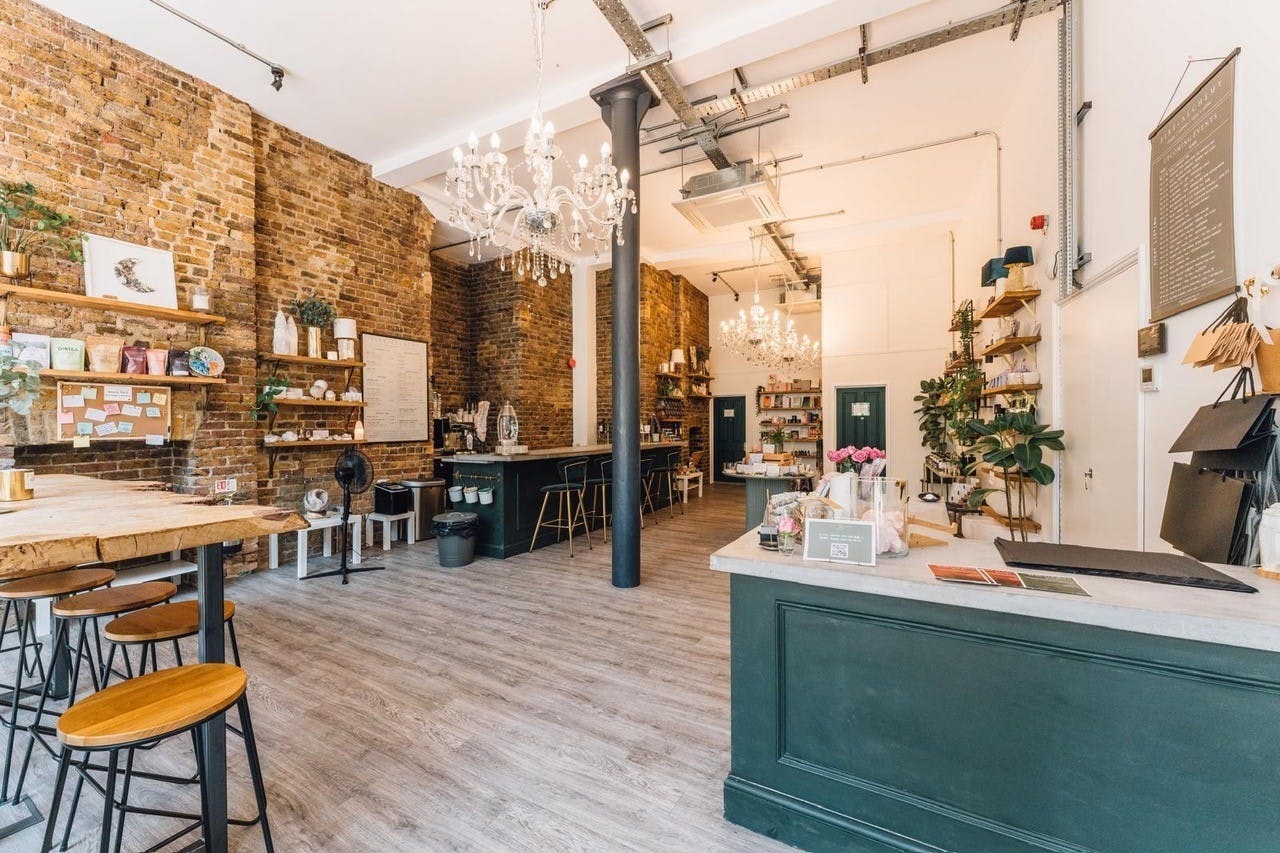
This feature is unavailable at the moment.
We apologize, but the feature you are trying to access is currently unavailable. We are aware of this issue and our team is working hard to resolve the matter.
Please check back in a few minutes. We apologize for the inconvenience.
- LoopNet Team
thank you

Your email has been sent!
50-52 Great Eastern St
694 - 1,422 SF of Office/Retail Space Available in London EC2A 3EP



Highlights
- In close proximity to Old Street Underground Station
- Great local amenities
- Situated in the heart of Shoreditch
all available spaces(2)
Display Rental Rate as
- Space
- Size
- Term
- Rental Rate
- Space Use
- Condition
- Available
This self-contained office/retail/showroom unit is situated over the ground and basement of this former period warehouse. Features include: wood effect floor (ground and basement), excellent ceiling height (ground floor), comfort cooling wall mounted units, large glazed window frontage. The basement accommodation offers a meeting room, kitchen and toilets with a chill-out area. Would be suitable for retail/showroom use. The building also benefits from having a 1GB broadband lease line which could be assigned to an incoming tenant
- Use Class: E
- Mostly Open Floor Plan Layout
- Central Air Conditioning
- Demised WC facilities
- Suitable for a range of uses
- Character features and impressive design
- Partially Built-Out as Standard Retail Space
- Can be combined with additional space(s) for up to 1,422 SF of adjacent space
- Kitchen
- Private meeting rooms
- In good decorative order
This self-contained office/retail/showroom unit is situated over the ground and basement of this former period warehouse. Features include: wood effect floor (ground and basement), excellent ceiling height (ground floor), comfort cooling wall mounted units, large glazed window frontage. The basement accommodation offers a meeting room, kitchen and toilets with a chill-out area. Would be suitable for retail/showroom use. The building also benefits from having a 1GB broadband lease line which could be assigned to an incoming tenant
- Use Class: E
- Mostly Open Floor Plan Layout
- Central Air Conditioning
- Demised WC facilities
- Suitable for a range of uses
- Character features and impressive design
- Partially Built-Out as Standard Retail Space
- Can be combined with additional space(s) for up to 1,422 SF of adjacent space
- Kitchen
- Private meeting rooms
- In good decorative order
| Space | Size | Term | Rental Rate | Space Use | Condition | Available |
| Basement | 694 SF | Negotiable | $60.31 /SF/YR $5.03 /SF/MO $41,856 /YR $3,488 /MO | Office/Retail | Partial Build-Out | Now |
| Ground | 728 SF | Negotiable | $60.31 /SF/YR $5.03 /SF/MO $43,907 /YR $3,659 /MO | Office/Retail | Partial Build-Out | Now |
Basement
| Size |
| 694 SF |
| Term |
| Negotiable |
| Rental Rate |
| $60.31 /SF/YR $5.03 /SF/MO $41,856 /YR $3,488 /MO |
| Space Use |
| Office/Retail |
| Condition |
| Partial Build-Out |
| Available |
| Now |
Ground
| Size |
| 728 SF |
| Term |
| Negotiable |
| Rental Rate |
| $60.31 /SF/YR $5.03 /SF/MO $43,907 /YR $3,659 /MO |
| Space Use |
| Office/Retail |
| Condition |
| Partial Build-Out |
| Available |
| Now |
Basement
| Size | 694 SF |
| Term | Negotiable |
| Rental Rate | $60.31 /SF/YR |
| Space Use | Office/Retail |
| Condition | Partial Build-Out |
| Available | Now |
This self-contained office/retail/showroom unit is situated over the ground and basement of this former period warehouse. Features include: wood effect floor (ground and basement), excellent ceiling height (ground floor), comfort cooling wall mounted units, large glazed window frontage. The basement accommodation offers a meeting room, kitchen and toilets with a chill-out area. Would be suitable for retail/showroom use. The building also benefits from having a 1GB broadband lease line which could be assigned to an incoming tenant
- Use Class: E
- Partially Built-Out as Standard Retail Space
- Mostly Open Floor Plan Layout
- Can be combined with additional space(s) for up to 1,422 SF of adjacent space
- Central Air Conditioning
- Kitchen
- Demised WC facilities
- Private meeting rooms
- Suitable for a range of uses
- In good decorative order
- Character features and impressive design
Ground
| Size | 728 SF |
| Term | Negotiable |
| Rental Rate | $60.31 /SF/YR |
| Space Use | Office/Retail |
| Condition | Partial Build-Out |
| Available | Now |
This self-contained office/retail/showroom unit is situated over the ground and basement of this former period warehouse. Features include: wood effect floor (ground and basement), excellent ceiling height (ground floor), comfort cooling wall mounted units, large glazed window frontage. The basement accommodation offers a meeting room, kitchen and toilets with a chill-out area. Would be suitable for retail/showroom use. The building also benefits from having a 1GB broadband lease line which could be assigned to an incoming tenant
- Use Class: E
- Partially Built-Out as Standard Retail Space
- Mostly Open Floor Plan Layout
- Can be combined with additional space(s) for up to 1,422 SF of adjacent space
- Central Air Conditioning
- Kitchen
- Demised WC facilities
- Private meeting rooms
- Suitable for a range of uses
- In good decorative order
- Character features and impressive design
Property Overview
This attractive former period warehouse is located within the heart of Shoreditch. Situated on the west side of north side of Great Eastern Street at its junction with Charlotte Road, and Old Street within a short distance away. The property can be easily reached from Old Street Station (Northern Line and First Capital Connect) being only minutes away. Liverpool Street and Moorgate Stations are also within short distance, also the area is served by numerous bus routes.
- Security System
- Automatic Blinds
- Storage Space
PROPERTY FACTS
Presented by
Company Not Provided
50-52 Great Eastern St
Hmm, there seems to have been an error sending your message. Please try again.
Thanks! Your message was sent.









