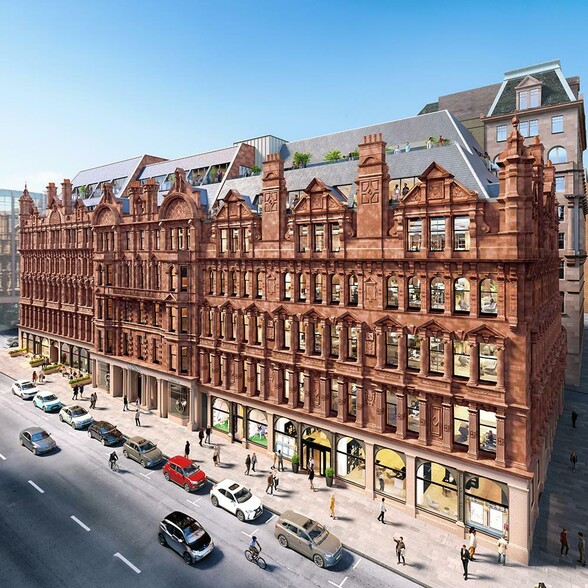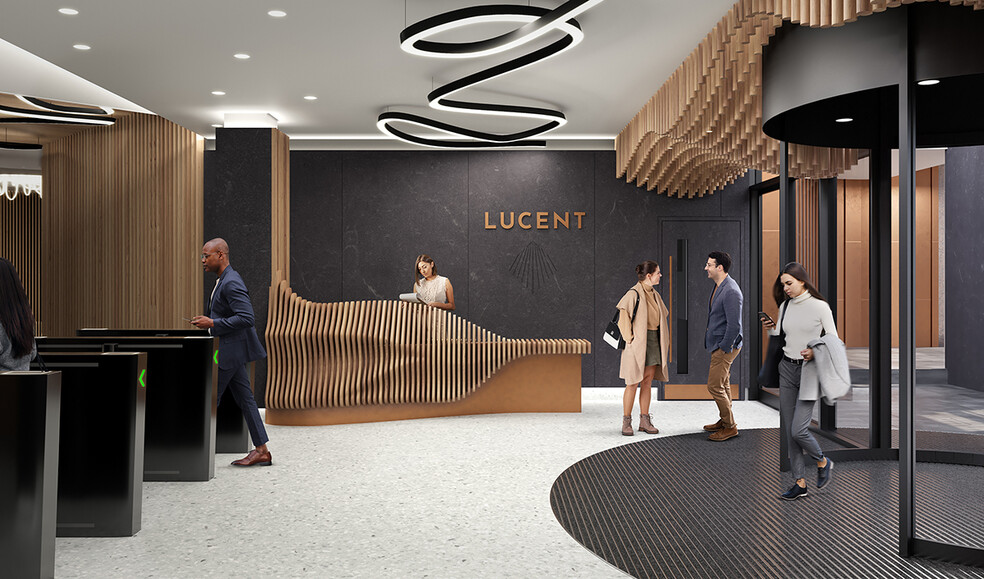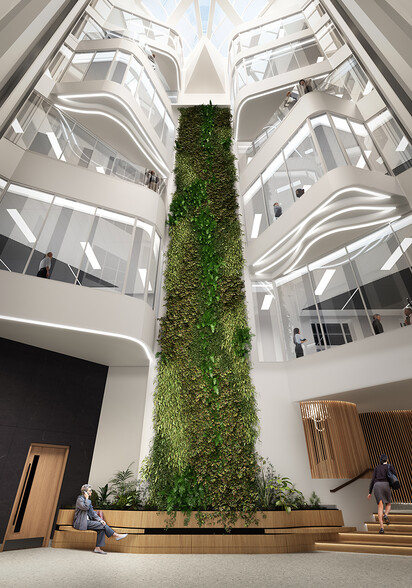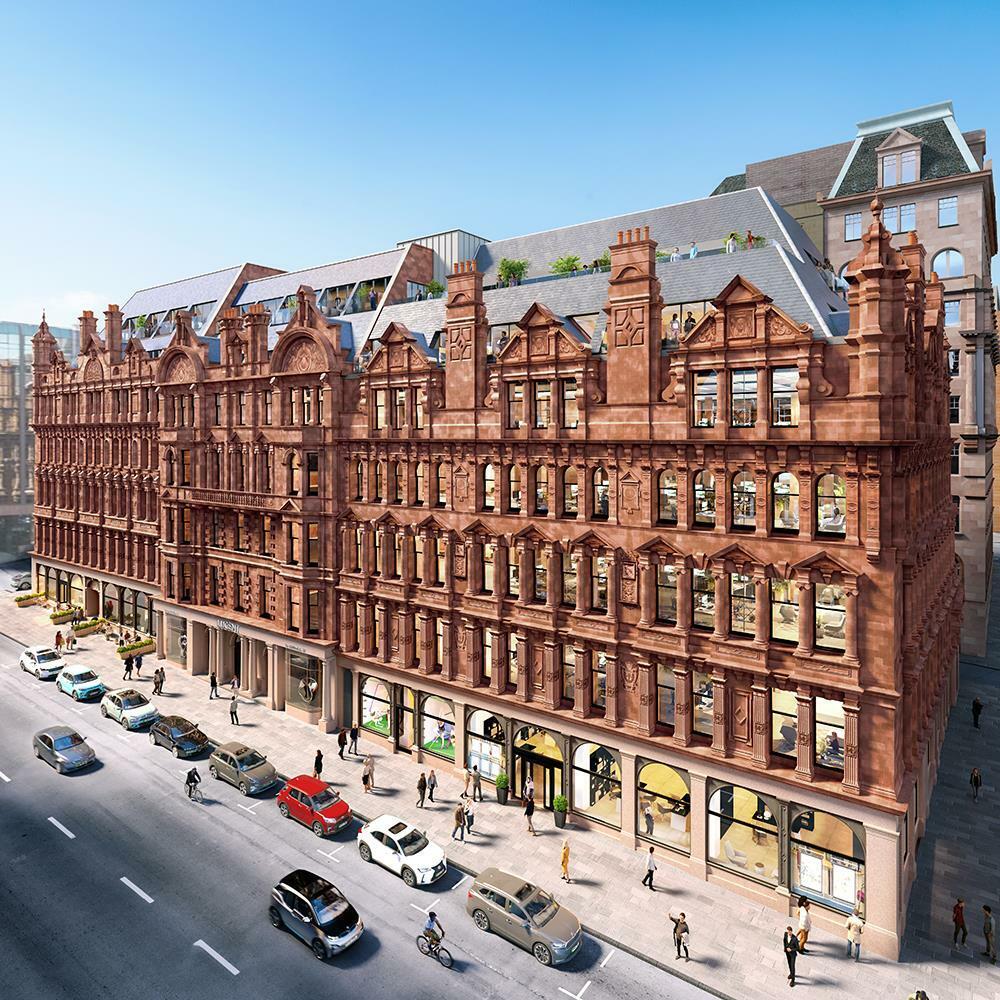
This feature is unavailable at the moment.
We apologize, but the feature you are trying to access is currently unavailable. We are aware of this issue and our team is working hard to resolve the matter.
Please check back in a few minutes. We apologize for the inconvenience.
- LoopNet Team
thank you

Your email has been sent!
Lucent 50 Bothwell St
4,828 - 48,713 SF of 4-Star Office Space Available in Glasgow G2 6NU



Highlights
- The Best Business Address on every level
- Full height architecturally sculpted atrium with biophilic design
- Range of ceiling options (full suspended metal ceiling, rafts or fully exposed) – all reducing abortive fit-out costs / waste reduction
- 91,456 sq ft with market leading ground floor amenity
- Large floor plates with character features (typically 16,640 sq ft)
- Low carbon VRF heating & cooling
all available spaces(5)
Display Rental Rate as
- Space
- Size
- Term
- Rental Rate
- Space Use
- Condition
- Available
The available space comprises office accommodation arranged over six floors. A new lease is available on terms to be agreed.
- Use Class: Class 4
- Mostly Open Floor Plan Layout
- Can be combined with additional space(s) for up to 48,713 SF of adjacent space
- Elevator Access
- Shower Facilities
- Atrium
- Demised WC facilities
- Zone d'agrément complète « fin de voyage »
- Fully Built-Out as Standard Office
- Fits 13 - 39 People
- Central Air Conditioning
- Drop Ceilings
- Energy Performance Rating - D
- DDA Compliant
- Espace de bureau à aire ouverte de haute qualité
- Parking sécurisé au sous-sol
The available space comprises office accommodation arranged over six floors. A new lease is available on terms to be agreed.
- Use Class: Class 4
- Mostly Open Floor Plan Layout
- Can be combined with additional space(s) for up to 48,713 SF of adjacent space
- Elevator Access
- Shower Facilities
- Atrium
- Demised WC facilities
- Zone d'agrément complète « fin de voyage »
- Fully Built-Out as Standard Office
- Fits 41 - 131 People
- Central Air Conditioning
- Drop Ceilings
- Energy Performance Rating - D
- DDA Compliant
- Espace de bureau à aire ouverte de haute qualité
- Parking sécurisé au sous-sol
The available space comprises office accommodation arranged over six floors. A new lease is available on terms to be agreed.
- Use Class: Class 4
- Mostly Open Floor Plan Layout
- Can be combined with additional space(s) for up to 48,713 SF of adjacent space
- Elevator Access
- Shower Facilities
- Atrium
- Demised WC facilities
- Zone d'agrément complète « fin de voyage »
- Fully Built-Out as Standard Office
- Fits 24 - 75 People
- Central Air Conditioning
- Drop Ceilings
- Energy Performance Rating - D
- DDA Compliant
- Espace de bureau à aire ouverte de haute qualité
- Parking sécurisé au sous-sol
The available space comprises office accommodation arranged over six floors. A new lease is available on terms to be agreed.
- Use Class: Class 4
- Mostly Open Floor Plan Layout
- Can be combined with additional space(s) for up to 48,713 SF of adjacent space
- Elevator Access
- Shower Facilities
- Atrium
- Demised WC facilities
- Zone d'agrément complète « fin de voyage »
- Fully Built-Out as Standard Office
- Fits 24 - 74 People
- Central Air Conditioning
- Drop Ceilings
- Energy Performance Rating - D
- DDA Compliant
- Espace de bureau à aire ouverte de haute qualité
- Parking sécurisé au sous-sol
The available space comprises office accommodation arranged over six floors. A new lease is available on terms to be agreed.
- Use Class: Class 4
- Mostly Open Floor Plan Layout
- Space is in Excellent Condition
- Central Air Conditioning
- Drop Ceilings
- Energy Performance Rating - D
- DDA Compliant
- Excellent aménagement des bureaux
- Climatisation
- Fully Built-Out as Standard Office
- Fits 23 - 74 People
- Can be combined with additional space(s) for up to 48,713 SF of adjacent space
- Elevator Access
- Shower Facilities
- Atrium
- Demised WC facilities
- Toilettes et installations pour le personnel
| Space | Size | Term | Rental Rate | Space Use | Condition | Available |
| Ground | 4,828 SF | Negotiable | Upon Request Upon Request Upon Request Upon Request Upon Request Upon Request | Office | Full Build-Out | January 01, 2025 |
| 1st Floor | 16,261 SF | Negotiable | Upon Request Upon Request Upon Request Upon Request Upon Request Upon Request | Office | Full Build-Out | January 01, 2025 |
| 2nd Floor, Ste East | 9,254 SF | Negotiable | Upon Request Upon Request Upon Request Upon Request Upon Request Upon Request | Office | Full Build-Out | January 01, 2025 |
| 3rd Floor, Ste East | 9,210 SF | Negotiable | Upon Request Upon Request Upon Request Upon Request Upon Request Upon Request | Office | Full Build-Out | January 01, 2025 |
| 4th Floor, Ste East | 9,160 SF | Negotiable | Upon Request Upon Request Upon Request Upon Request Upon Request Upon Request | Office | Full Build-Out | January 01, 2025 |
Ground
| Size |
| 4,828 SF |
| Term |
| Negotiable |
| Rental Rate |
| Upon Request Upon Request Upon Request Upon Request Upon Request Upon Request |
| Space Use |
| Office |
| Condition |
| Full Build-Out |
| Available |
| January 01, 2025 |
1st Floor
| Size |
| 16,261 SF |
| Term |
| Negotiable |
| Rental Rate |
| Upon Request Upon Request Upon Request Upon Request Upon Request Upon Request |
| Space Use |
| Office |
| Condition |
| Full Build-Out |
| Available |
| January 01, 2025 |
2nd Floor, Ste East
| Size |
| 9,254 SF |
| Term |
| Negotiable |
| Rental Rate |
| Upon Request Upon Request Upon Request Upon Request Upon Request Upon Request |
| Space Use |
| Office |
| Condition |
| Full Build-Out |
| Available |
| January 01, 2025 |
3rd Floor, Ste East
| Size |
| 9,210 SF |
| Term |
| Negotiable |
| Rental Rate |
| Upon Request Upon Request Upon Request Upon Request Upon Request Upon Request |
| Space Use |
| Office |
| Condition |
| Full Build-Out |
| Available |
| January 01, 2025 |
4th Floor, Ste East
| Size |
| 9,160 SF |
| Term |
| Negotiable |
| Rental Rate |
| Upon Request Upon Request Upon Request Upon Request Upon Request Upon Request |
| Space Use |
| Office |
| Condition |
| Full Build-Out |
| Available |
| January 01, 2025 |
Ground
| Size | 4,828 SF |
| Term | Negotiable |
| Rental Rate | Upon Request |
| Space Use | Office |
| Condition | Full Build-Out |
| Available | January 01, 2025 |
The available space comprises office accommodation arranged over six floors. A new lease is available on terms to be agreed.
- Use Class: Class 4
- Fully Built-Out as Standard Office
- Mostly Open Floor Plan Layout
- Fits 13 - 39 People
- Can be combined with additional space(s) for up to 48,713 SF of adjacent space
- Central Air Conditioning
- Elevator Access
- Drop Ceilings
- Shower Facilities
- Energy Performance Rating - D
- Atrium
- DDA Compliant
- Demised WC facilities
- Espace de bureau à aire ouverte de haute qualité
- Zone d'agrément complète « fin de voyage »
- Parking sécurisé au sous-sol
1st Floor
| Size | 16,261 SF |
| Term | Negotiable |
| Rental Rate | Upon Request |
| Space Use | Office |
| Condition | Full Build-Out |
| Available | January 01, 2025 |
The available space comprises office accommodation arranged over six floors. A new lease is available on terms to be agreed.
- Use Class: Class 4
- Fully Built-Out as Standard Office
- Mostly Open Floor Plan Layout
- Fits 41 - 131 People
- Can be combined with additional space(s) for up to 48,713 SF of adjacent space
- Central Air Conditioning
- Elevator Access
- Drop Ceilings
- Shower Facilities
- Energy Performance Rating - D
- Atrium
- DDA Compliant
- Demised WC facilities
- Espace de bureau à aire ouverte de haute qualité
- Zone d'agrément complète « fin de voyage »
- Parking sécurisé au sous-sol
2nd Floor, Ste East
| Size | 9,254 SF |
| Term | Negotiable |
| Rental Rate | Upon Request |
| Space Use | Office |
| Condition | Full Build-Out |
| Available | January 01, 2025 |
The available space comprises office accommodation arranged over six floors. A new lease is available on terms to be agreed.
- Use Class: Class 4
- Fully Built-Out as Standard Office
- Mostly Open Floor Plan Layout
- Fits 24 - 75 People
- Can be combined with additional space(s) for up to 48,713 SF of adjacent space
- Central Air Conditioning
- Elevator Access
- Drop Ceilings
- Shower Facilities
- Energy Performance Rating - D
- Atrium
- DDA Compliant
- Demised WC facilities
- Espace de bureau à aire ouverte de haute qualité
- Zone d'agrément complète « fin de voyage »
- Parking sécurisé au sous-sol
3rd Floor, Ste East
| Size | 9,210 SF |
| Term | Negotiable |
| Rental Rate | Upon Request |
| Space Use | Office |
| Condition | Full Build-Out |
| Available | January 01, 2025 |
The available space comprises office accommodation arranged over six floors. A new lease is available on terms to be agreed.
- Use Class: Class 4
- Fully Built-Out as Standard Office
- Mostly Open Floor Plan Layout
- Fits 24 - 74 People
- Can be combined with additional space(s) for up to 48,713 SF of adjacent space
- Central Air Conditioning
- Elevator Access
- Drop Ceilings
- Shower Facilities
- Energy Performance Rating - D
- Atrium
- DDA Compliant
- Demised WC facilities
- Espace de bureau à aire ouverte de haute qualité
- Zone d'agrément complète « fin de voyage »
- Parking sécurisé au sous-sol
4th Floor, Ste East
| Size | 9,160 SF |
| Term | Negotiable |
| Rental Rate | Upon Request |
| Space Use | Office |
| Condition | Full Build-Out |
| Available | January 01, 2025 |
The available space comprises office accommodation arranged over six floors. A new lease is available on terms to be agreed.
- Use Class: Class 4
- Fully Built-Out as Standard Office
- Mostly Open Floor Plan Layout
- Fits 23 - 74 People
- Space is in Excellent Condition
- Can be combined with additional space(s) for up to 48,713 SF of adjacent space
- Central Air Conditioning
- Elevator Access
- Drop Ceilings
- Shower Facilities
- Energy Performance Rating - D
- Atrium
- DDA Compliant
- Demised WC facilities
- Excellent aménagement des bureaux
- Toilettes et installations pour le personnel
- Climatisation
Property Overview
50 Bothwell Street sits in the heart of Glasgow’s CBD and is located close to Glasgow Central Railway Station and within walking distance to Queen Street Railway Station as well as two Subway Stations, making the location first class for transport connections.
- Atrium
- Bus Line
- Raised Floor
- Security System
- Skylights
- Energy Performance Rating - A
- Direct Elevator Exposure
- Open-Plan
- Drop Ceiling
- Air Conditioning
- Balcony
PROPERTY FACTS
Presented by

Lucent | 50 Bothwell St
Hmm, there seems to have been an error sending your message. Please try again.
Thanks! Your message was sent.



