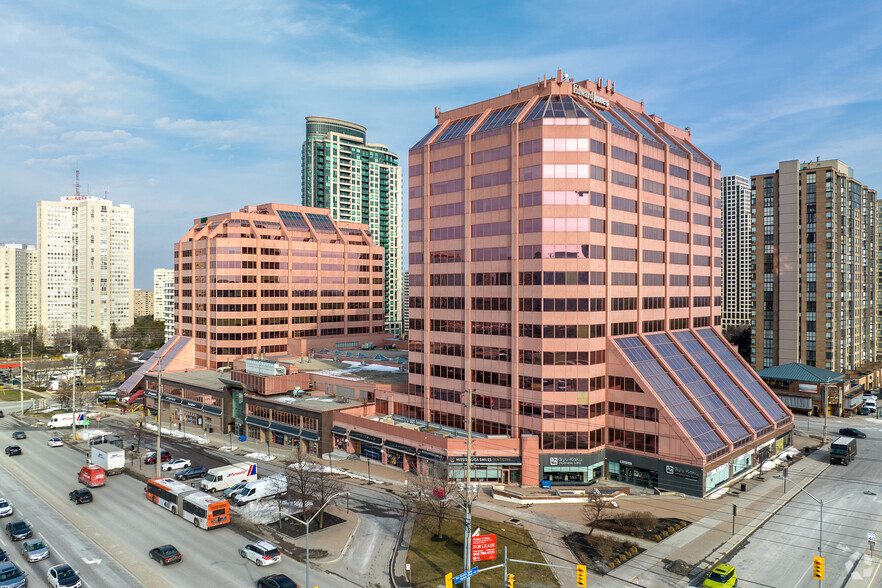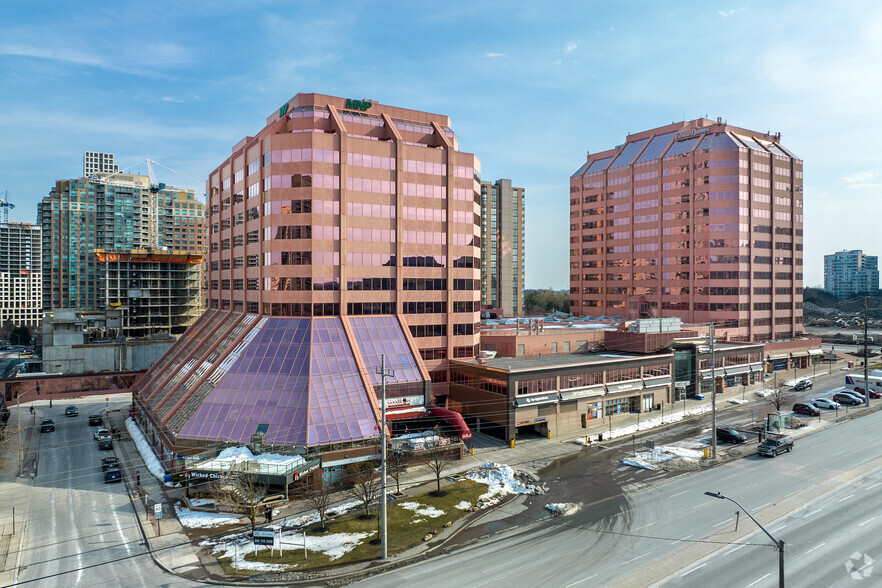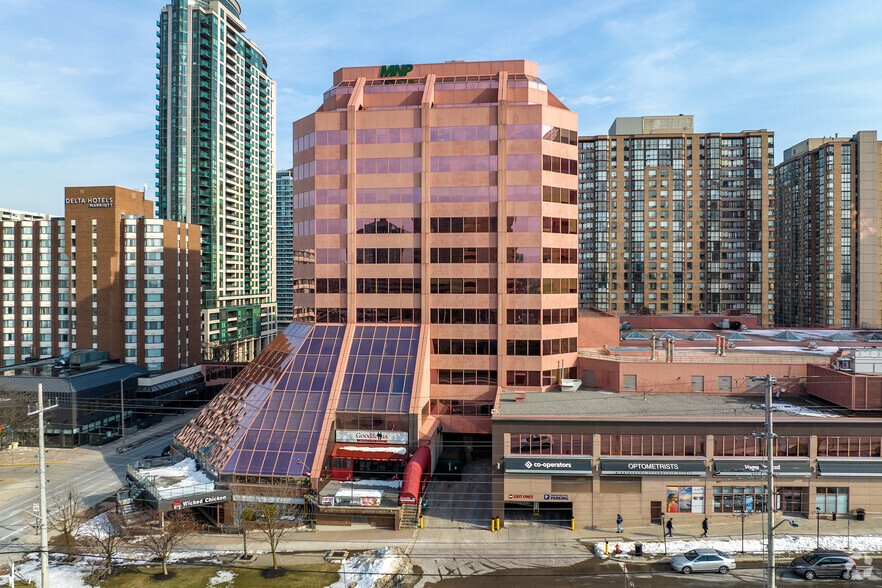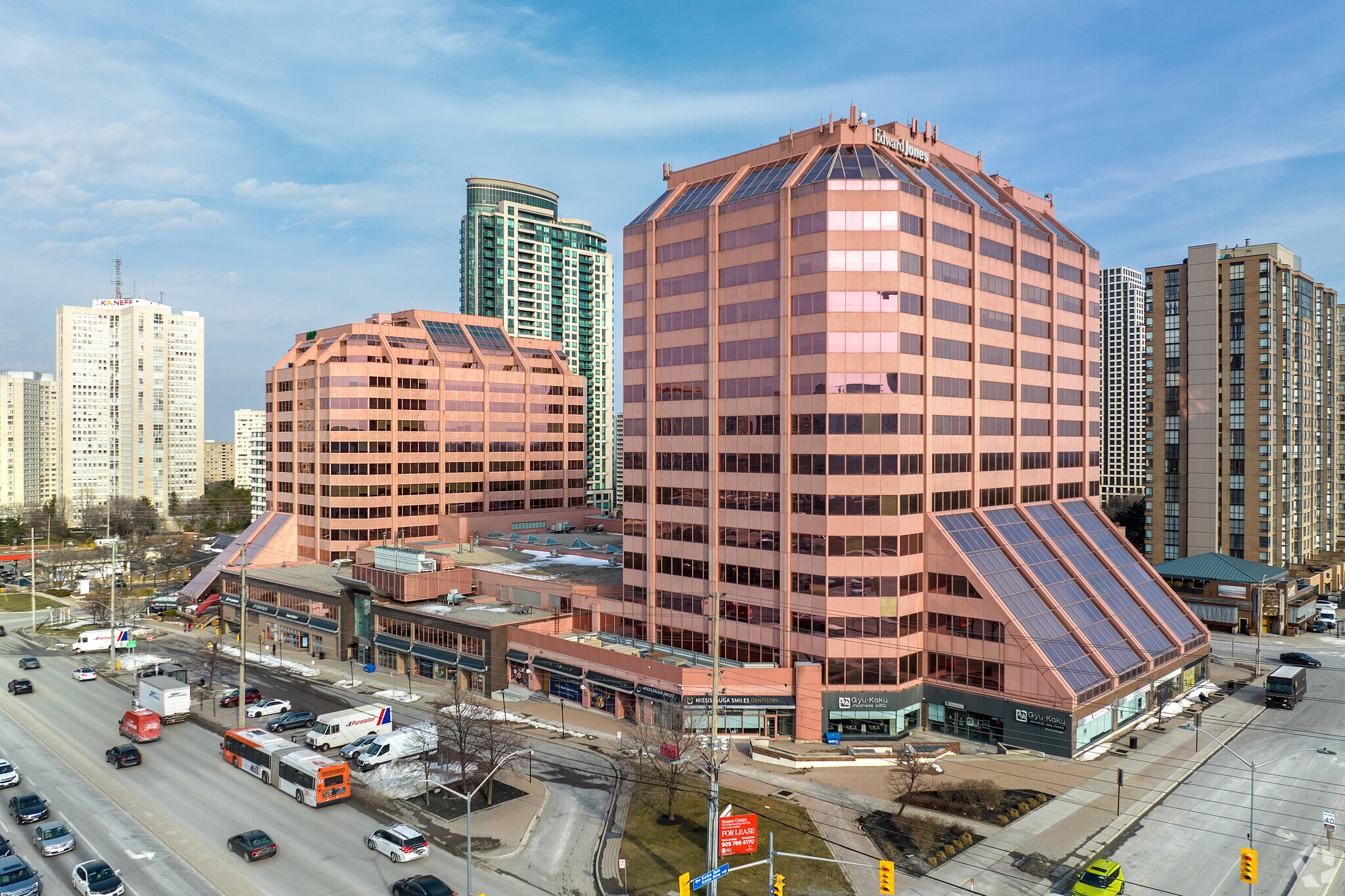Sussex Centre Mississauga, ON L5B 3C2
1,062 - 253,763 SF of Space Available



PARK HIGHLIGHTS
- Sussex Centre offers several onsite amenities, including Tenant Conference Centre, Tenant Lounge and Fitness Centre.
- 24/7 Manned security
- Fibre Optic Capability: Zayo, Cogeco, Bell, Rogers, Telus, Cogent
- Quick access to Highway 403 and is just a short walk away from Square One Shopping Centre.
- Public transit surface route
- Shipping receiving
PARK FACTS
ALL AVAILABLE SPACES(30)
Display Rental Rate as
- SPACE
- SIZE
- TERM
- RENTAL RATE
- SPACE USE
- CONDITION
- AVAILABLE
Ground floor unit built out with interior offices and meeting rooms
- Lease rate does not include utilities, property expenses or building services
- Fits 21 - 67 People
- Central Air Conditioning
- Security System
- Smoke Detector
- Space can be demised into smaller units
- Mostly Open Floor Plan Layout
- Finished Ceilings: 8’5”
- Wi-Fi Connectivity
- Open-Plan
- Natural light
- Tenant allowance included
- Lease rate does not include utilities, property expenses or building services
- Natural light.
- Tenant allowance included.
- Finished Ceilings: 8’5”
- Space can be demised into smaller units.
Suite built out with two offices, one meeting room and kitchentte.
- Lease rate does not include utilities, property expenses or building services
- Fits 5 - 13 People
- 1 Conference Room
- Fully Built-Out as Standard Office
- 2 Private Offices
- Kitchen
Base building condition. Tenant allowance included. Divisible.
- Lease rate does not include utilities, property expenses or building services
- Fits 20 - 62 People
- Central Air Conditioning
- Security System
- Smoke Detector
- Space can be demised into smaller units
- Mostly Open Floor Plan Layout
- Finished Ceilings: 8’5”
- Wi-Fi Connectivity
- Open-Plan
- Natural light
- Tenant allowance included
Excellent location in the linkway between the two office towers. Easy access to the main entrance.
- Lease rate does not include utilities, property expenses or building services
- Fits 21 - 65 People
- Can be combined with additional space(s) for up to 38,986 SF of adjacent space
- Wi-Fi Connectivity
- Open-Plan
- Easy access to the main entrance.
- Natural light
- Mostly Open Floor Plan Layout
- Finished Ceilings: 8’5”
- Central Air Conditioning
- Security System
- Smoke Detector
- Linkway between the two office towers
Big block opportunity with excellent exposure to the centre lobby. Located in the linkway between the two office towers.
- Lease rate does not include utilities, property expenses or building services
- Mostly Open Floor Plan Layout
- Can be combined with additional space(s) for up to 38,986 SF of adjacent space
- Kitchen
- Exposure to the centre lobby
- Natural light
- Partially Built-Out as Standard Office
- Fits 62 - 199 People
- Central Air Conditioning
- Open-Plan
- Located in the linkway between the 2 office towers
Big block opportunity with excellent exposure to the centre lobby. Located in the linkway between the two office towers.
- Lease rate does not include utilities, property expenses or building services
- Exposure to the centre lobby
- Natural light
- Can be combined with additional space(s) for up to 38,986 SF of adjacent space
- Located in the linkway between the 2 office towers
Big block opportunity with excellent exposure to the centre lobby. Located in the linkway between the two office towers.
- Lease rate does not include utilities, property expenses or building services
- Mostly Open Floor Plan Layout
- Can be combined with additional space(s) for up to 38,986 SF of adjacent space
- Kitchen
- Exposure to the centre lobby
- Natural light
- Partially Built-Out as Standard Office
- Fits 11 - 34 People
- Central Air Conditioning
- Open-Plan
- Located in the linkway between the 2 office towers
Built out space with perimeter offices, kitchen and open space. Space can be demised to 2,542 sq.ft. and 5,487 sq.ft
- Lease rate does not include utilities, property expenses or building services
- Mostly Open Floor Plan Layout
- Finished Ceilings: 8’5”
- Can be combined with additional space(s) for up to 22,983 SF of adjacent space
- Wi-Fi Connectivity
- Natural Light
- Unit can be demised into different configurations
- Open space concept
- Fully Built-Out as Standard Office
- Fits 20 - 63 People
- Space is in Excellent Condition
- Kitchen
- Security System
- Smoke Detector
- Ready to move in condition
Built out space with perimeter offices, kitchen and open space. Space can be demised to 2,542 sq.ft. and 5,487 sq.ft
- Lease rate does not include utilities, property expenses or building services
- Mostly Open Floor Plan Layout
- Finished Ceilings: 8’5”
- Can be combined with additional space(s) for up to 22,983 SF of adjacent space
- Wi-Fi Connectivity
- Natural Light
- Unit can be demised into different configurations
- Open space concept
- Fully Built-Out as Standard Office
- Fits 21 - 65 People
- Space is in Excellent Condition
- Kitchen
- Security System
- Smoke Detector
- Ready to move in condition
Mix of private offices, kitchen, IT Room and open area. Contiguous with Suites 402/404.
- Lease rate does not include utilities, property expenses or building services
- Mostly Open Floor Plan Layout
- 2 Private Offices
- Can be combined with additional space(s) for up to 22,983 SF of adjacent space
- Kitchen
- Security System
- Space can be demised into different configurations
- Open concept office
- Partially Built-Out as Standard Office
- Fits 7 - 22 People
- Finished Ceilings: 8’5”
- Reception Area
- Wi-Fi Connectivity
- Smoke Detector
- Move in ready condition
Showroom/Office space. Mainly open area with storage. Internal unit –negotiable lease rate.
- Lease rate does not include utilities, property expenses or building services
- Fits 11 - 36 People
- Can be combined with additional space(s) for up to 22,983 SF of adjacent space
- Wi-Fi Connectivity
- Smoke Detector
- Can be used as a showroom or office unit
- Mostly Open Floor Plan Layout
- Finished Ceilings: 8’5”
- Central Air Conditioning
- Open-Plan
- Negotiable lease terms
- Open area concept
Large corner unit with open area. Contiguous with Suite 505 for 10,250 SF
- Lease rate does not include utilities, property expenses or building services
- Mostly Open Floor Plan Layout
- Can be combined with additional space(s) for up to 10,250 SF of adjacent space
- Partially Built-Out as Standard Office
- Fits 19 - 59 People
Base building condition with kitchen entact. Contiguous with Suite 505A for a total square footage of 13,829 SF.
- Lease rate does not include utilities, property expenses or building services
- Mostly Open Floor Plan Layout
- Can be combined with additional space(s) for up to 13,829 SF of adjacent space
- Partially Built-Out as Standard Office
- Fits 20 - 64 People
Corner unit with Private offices, kitchenette and large open area. Contiguous with Suite 500 for 10,250 SF.
- Lease rate does not include utilities, property expenses or building services
- Fits 8 - 24 People
- Can be combined with additional space(s) for up to 10,250 SF of adjacent space
- Wi-Fi Connectivity
- Smoke Detector
- Can be used as a showroom or office unit
- Mostly Open Floor Plan Layout
- Finished Ceilings: 8’5”
- Central Air Conditioning
- Open-Plan
- Negotiable lease terms
- Open area concept
Corner unit with Private offices, kitchenette and large open area. Can be made contiguous with Suite 501 for 13,829 SF.
- Lease rate does not include utilities, property expenses or building services
- Mostly Open Floor Plan Layout
- Can be combined with additional space(s) for up to 13,829 SF of adjacent space
- Partially Built-Out as Standard Office
- Fits 15 - 48 People
Double glass door entry. Brand new finishes and fully furnished with a mix of private offices,meeting rooms, kitchen and open area. Possibility of retaining existing furniture.
- Lease rate does not include utilities, property expenses or building services
- Mostly Open Floor Plan Layout
- Finished Ceilings: 8’5”
- Central Air Conditioning
- Security System
- Open-Plan
- Multiple size configurations available
- Fully Built-Out as Standard Office
- Fits 33 - 104 People
- Can be combined with additional space(s) for up to 21,395 SF of adjacent space
- Wi-Fi Connectivity
- Natural Light
- Full floor opportunity
- Open concept unit
Double door elevator exposure. Contiguous with Suite 600 for a full floor opportunity.
- Lease rate does not include utilities, property expenses or building services
- Mostly Open Floor Plan Layout
- Finished Ceilings: 8’5”
- Central Air Conditioning
- Security System
- Open-Plan
- Multiple size configurations available
- Fully Built-Out as Standard Office
- Fits 22 - 171 People
- Can be combined with additional space(s) for up to 21,395 SF of adjacent space
- Wi-Fi Connectivity
- Natural Light
- Full floor opportunity
- Open concept unit
Built out with perimeter offices, boardroom, kitchentte and open area
- Lease rate does not include utilities, property expenses or building services
- Mostly Open Floor Plan Layout
- 1 Conference Room
- Fully Built-Out as Standard Office
- Fits 8 - 24 People
Double door elevator exposure. Contiguous with Suite 600 for a full floor opportunity.
- Lease rate does not include utilities, property expenses or building services
- Mostly Open Floor Plan Layout
- Finished Ceilings: 8’5”
- Wi-Fi Connectivity
- Natural Light
- Full floor opportunity
- Open concept unit
- Fully Built-Out as Standard Office
- Fits 10 - 30 People
- Central Air Conditioning
- Security System
- Open-Plan
- Multiple size configurations available
This unit is available immediately.
- Lease rate does not include utilities, property expenses or building services
- Mostly Open Floor Plan Layout
- Finished Ceilings: 8’5”
- Central Air Conditioning
- Security System
- Natural light
- Partially Built-Out as Standard Office
- Fits 15 - 47 People
- Can be combined with additional space(s) for up to 21,404 SF of adjacent space
- Wi-Fi Connectivity
- Open concept space
- Move in ready condition
Mix of private offices, open area, kitchen, meeting rooms
- Lease rate does not include utilities, property expenses or building services
- Open Floor Plan Layout
- Finished Ceilings: 8’5”
- Can be combined with additional space(s) for up to 21,404 SF of adjacent space
- Kitchen
- After Hours HVAC Available
- Open concept
- Natural light
- Partially Built-Out as Standard Office
- Fits 37 - 160 People
- Space is in Excellent Condition
- Central Air Conditioning
- Wi-Fi Connectivity
- Smoke Detector
- Move in ready condition
Full floor opportunity. Currently a mix of separate reception area and a mix of perimeter offices and open area
- Lease rate does not include utilities, property expenses or building services
- Open Floor Plan Layout
- Finished Ceilings: 8’5”
- Central Air Conditioning
- Security System
- Smoke Detector
- Move in ready condition
- Partially Built-Out as Research and Development Space
- Fits 37 - 116 People
- Space is in Excellent Condition
- Wi-Fi Connectivity
- After Hours HVAC Available
- Open concept
- Full floor opportunity
| Space | Size | Term | Rental Rate | Space Use | Condition | Available |
| 1st Floor, Ste 102 | 8,270 SF | 1-10 Years | $13.04 USD/SF/YR | Office | Shell Space | 30 Days |
| 1st Floor, Ste 68 | 5,126 SF | 1-10 Years | $13.04 USD/SF/YR | Retail | - | 30 Days |
| 2nd Floor, Ste 202 | 1,616 SF | Negotiable | $13.04 USD/SF/YR | Office | Full Build-Out | Now |
| 2nd Floor, Ste 206 | 7,639 SF | 1-10 Years | $13.04 USD/SF/YR | Office | Shell Space | 30 Days |
| 3rd Floor, Ste 312 | 8,050 SF | 1-10 Years | $13.04 USD/SF/YR | Office | Shell Space | 30 Days |
| 3rd Floor, Ste 316 | 25,181 SF | Negotiable | $13.04 USD/SF/YR | Office | Partial Build-Out | 30 Days |
| 3rd Floor, Ste 336 | 1,628 SF | Negotiable | $13.04 USD/SF/YR | Retail | - | 30 Days |
| 3rd Floor, Ste 348 | 4,127 SF | 1-10 Years | $13.04 USD/SF/YR | Office | Partial Build-Out | 30 Days |
| 4th Floor, Ste 401 | 7,823 SF | 1-10 Years | $13.04 USD/SF/YR | Office | Full Build-Out | 30 Days |
| 4th Floor, Ste 402/404 | 8,029 SF | 1-10 Years | $13.04 USD/SF/YR | Office | Full Build-Out | 30 Days |
| 4th Floor, Ste 405 | 2,737 SF | 1-10 Years | $13.04 USD/SF/YR | Office | Partial Build-Out | April 01, 2025 |
| 4th Floor, Ste 406 | 4,394 SF | 1-10 Years | $13.04 USD/SF/YR | Office/Retail | Partial Build-Out | 30 Days |
| 5th Floor, Ste 500 | 7,324 SF | Negotiable | $13.04 USD/SF/YR | Office | Partial Build-Out | Now |
| 5th Floor, Ste 501 | 7,926 SF | Negotiable | $13.04 USD/SF/YR | Office | Partial Build-Out | October 01, 2025 |
| 5th Floor, Ste 505 | 2,926 SF | 1-10 Years | $13.04 USD/SF/YR | Office/Retail | Partial Build-Out | Now |
| 5th Floor, Ste 505A | 5,903 SF | Negotiable | $13.04 USD/SF/YR | Office | Partial Build-Out | October 01, 2025 |
| 6th Floor, Ste 600 | 12,902 SF | 1-10 Years | $13.04 USD/SF/YR | Office | Full Build-Out | 30 Days |
| 6th Floor, Ste 601 | 8,493 SF | 1-10 Years | $13.04 USD/SF/YR | Office | Full Build-Out | 30 Days |
| 7th Floor, Ste 700 | 2,893 SF | Negotiable | $13.04 USD/SF/YR | Office | Full Build-Out | Now |
| 7th Floor, Ste 702 | 3,681 SF | 1-10 Years | $13.04 USD/SF/YR | Office | Full Build-Out | 30 Days |
| 11th Floor, Ste 1100 | 5,814 SF | 1-10 Years | $13.04 USD/SF/YR | Office | Partial Build-Out | 30 Days |
| 11th Floor, Ste 1102 | 15,590 SF | 1-10 Years | $13.04 USD/SF/YR | Office | Partial Build-Out | 30 Days |
| 15th Floor, Ste 1500 | 14,387 SF | 1-10 Years | $13.04 USD/SF/YR | Office | Partial Build-Out | 30 Days |
50 Burnhamthorpe Rd W - 1st Floor - Ste 102
50 Burnhamthorpe Rd W - 1st Floor - Ste 68
50 Burnhamthorpe Rd W - 2nd Floor - Ste 202
50 Burnhamthorpe Rd W - 2nd Floor - Ste 206
50 Burnhamthorpe Rd W - 3rd Floor - Ste 312
50 Burnhamthorpe Rd W - 3rd Floor - Ste 316
50 Burnhamthorpe Rd W - 3rd Floor - Ste 336
50 Burnhamthorpe Rd W - 3rd Floor - Ste 348
50 Burnhamthorpe Rd W - 4th Floor - Ste 401
50 Burnhamthorpe Rd W - 4th Floor - Ste 402/404
50 Burnhamthorpe Rd W - 4th Floor - Ste 405
50 Burnhamthorpe Rd W - 4th Floor - Ste 406
50 Burnhamthorpe Rd W - 5th Floor - Ste 500
50 Burnhamthorpe Rd W - 5th Floor - Ste 501
50 Burnhamthorpe Rd W - 5th Floor - Ste 505
50 Burnhamthorpe Rd W - 5th Floor - Ste 505A
50 Burnhamthorpe Rd W - 6th Floor - Ste 600
50 Burnhamthorpe Rd W - 6th Floor - Ste 601
50 Burnhamthorpe Rd W - 7th Floor - Ste 700
50 Burnhamthorpe Rd W - 7th Floor - Ste 702
50 Burnhamthorpe Rd W - 11th Floor - Ste 1100
50 Burnhamthorpe Rd W - 11th Floor - Ste 1102
50 Burnhamthorpe Rd W - 15th Floor - Ste 1500
- SPACE
- SIZE
- TERM
- RENTAL RATE
- SPACE USE
- CONDITION
- AVAILABLE
Retail space available for lease. Ideal for quick service restaurant.
- Lease rate does not include utilities, property expenses or building services
- Fits 58 - 186 People
- Open concept office
- Move in ready condition
- Partially Built-Out as a Restaurant or Café Space
- Finished Ceilings: 8’5”
- Fire Detection Systems
Full floor opportunity built out with a mix of private offices, meeting rooms and open area for workstations.
- Lease rate does not include utilities, property expenses or building services
- Mostly Open Floor Plan Layout
- Finished Ceilings: 8’5”
- Wi-Fi Connectivity
- Security System
- Fire Detection Systems
- Fully Built-Out as Standard Office
- Fits 58 - 186 People
- Central Air Conditioning
- Elevator Access
- Open concept office
- Move in ready condition
Double door elevator exposure. Mix of private offices, meeting rooms, kitchen and open area.
- Lease rate does not include utilities, property expenses or building services
- Mostly Open Floor Plan Layout
- Finished Ceilings: 8’5”
- Wi-Fi Connectivity
- Security System
- Fire Detection Systems
- Fully Built-Out as Standard Office
- Fits 23 - 71 People
- Central Air Conditioning
- Elevator Access
- Open concept office
- Move in ready condition
Rare full floor opportunity.
- Lease rate does not include utilities, property expenses or building services
- Mostly Open Floor Plan Layout
- Finished Ceilings: 8’5”
- Central Air Conditioning
- Wi-Fi Connectivity
- Smoke Detector
- Fire Detection Systems
- Partially Built-Out as Standard Office
- Fits 55 - 175 People
- Can be combined with additional space(s) for up to 41,154 SF of adjacent space
- Kitchen
- Security System
- Move in ready condition
- Open concept office
Rare full floor opportunity.
- Lease rate does not include utilities, property expenses or building services
- Mostly Open Floor Plan Layout
- Finished Ceilings: 8’5”
- Central Air Conditioning
- Wi-Fi Connectivity
- Smoke Detector
- Fire Detection Systems
- Fully Built-Out as Standard Office
- Fits 55 - 175 People
- Can be combined with additional space(s) for up to 41,154 SF of adjacent space
- Kitchen
- Secure Storage
- Open concept office
- Move in ready condition
Heavily build out office with meeting rooms, kitchen and private offices. Double glass door entry.
- Lease rate does not include utilities, property expenses or building services
- Mostly Open Floor Plan Layout
- Finished Ceilings: 8’5”
- Central Air Conditioning
- Wi-Fi Connectivity
- Private Restrooms
- After Hours HVAC Available
- Open concept office
- Double glass door entry.
- Partially Built-Out as Standard Office
- Fits 15 - 45 People
- Can be combined with additional space(s) for up to 7,113 SF of adjacent space
- Kitchen
- Elevator Access
- Security System
- Smoke Detector
- Move in ready condition
Penthouse Suite – Walk up access only. Perfect for a start up or tech company. Asking $5.00 Net per square foot. Amazing views overlooking Square One.
- Lease rate does not include utilities, property expenses or building services
- Mostly Open Floor Plan Layout
- Finished Ceilings: 8’5”
- Central Air Conditioning
- Security System
- Penthouse Suite
- Partially Built-Out as Standard Office
- Fits 4 - 12 People
- Can be combined with additional space(s) for up to 7,113 SF of adjacent space
- Wi-Fi Connectivity
- Move in ready condition
- Open concept office
| Space | Size | Term | Rental Rate | Space Use | Condition | Available |
| 1st Floor, Ste 204 | 1,062 SF | 1-10 Years | $13.04 USD/SF/YR | Retail | Partial Build-Out | April 01, 2025 |
| 3rd Floor, Ste 300 | 23,169 SF | 1-10 Years | $13.04 USD/SF/YR | Office | Full Build-Out | April 01, 2025 |
| 4th Floor, Ste 400 | 8,806 SF | 1-10 Years | $13.04 USD/SF/YR | Office | Full Build-Out | April 01, 2025 |
| 6th Floor, Ste 600 | 20,577 SF | 1-10 Years | $13.04 USD/SF/YR | Office | Partial Build-Out | 30 Days |
| 7th Floor, Ste 700 | 20,577 SF | 1-10 Years | $13.04 USD/SF/YR | Office | Full Build-Out | 30 Days |
| 15th Floor, Ste 1504 | 5,606 SF | 1-10 Years | $13.04 USD/SF/YR | Office | Partial Build-Out | 30 Days |
| 17th Floor, Ste 1700 | 1,507 SF | 1-10 Years | $13.04 USD/SF/YR | Office | Partial Build-Out | 30 Days |
90 Burnhamthorpe Rd W - 1st Floor - Ste 204
90 Burnhamthorpe Rd W - 3rd Floor - Ste 300
90 Burnhamthorpe Rd W - 4th Floor - Ste 400
90 Burnhamthorpe Rd W - 6th Floor - Ste 600
90 Burnhamthorpe Rd W - 7th Floor - Ste 700
90 Burnhamthorpe Rd W - 15th Floor - Ste 1504
90 Burnhamthorpe Rd W - 17th Floor - Ste 1700
PARK OVERVIEW
Located in the heart of Mississauga City Centre, Sussex Centre offers quick access to Highway 403 and is just a short walk away from Square One Shopping Centre and the MiWay transit hub. Sussex Centre offers several onsite amenities, including Tenant Conference Centre, Tenant Lounge and Fitness Centre, Bibab Express, Goodfella’s Wood Oven Pizza, Gyu Kaku Japanese BBQ, Railroad Coffee, a print shop, and services such as banking, medical, and dental.
- Security System
- Signage
- Air Conditioning
































































