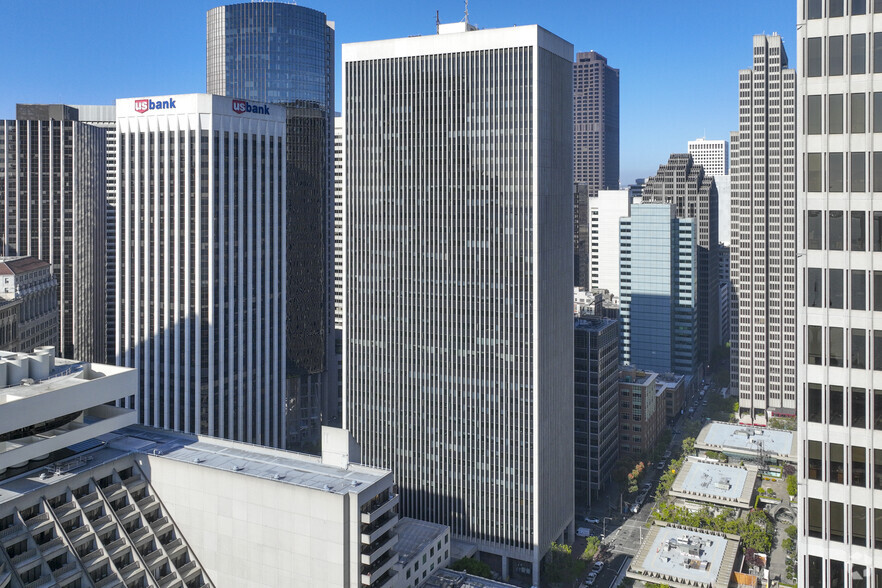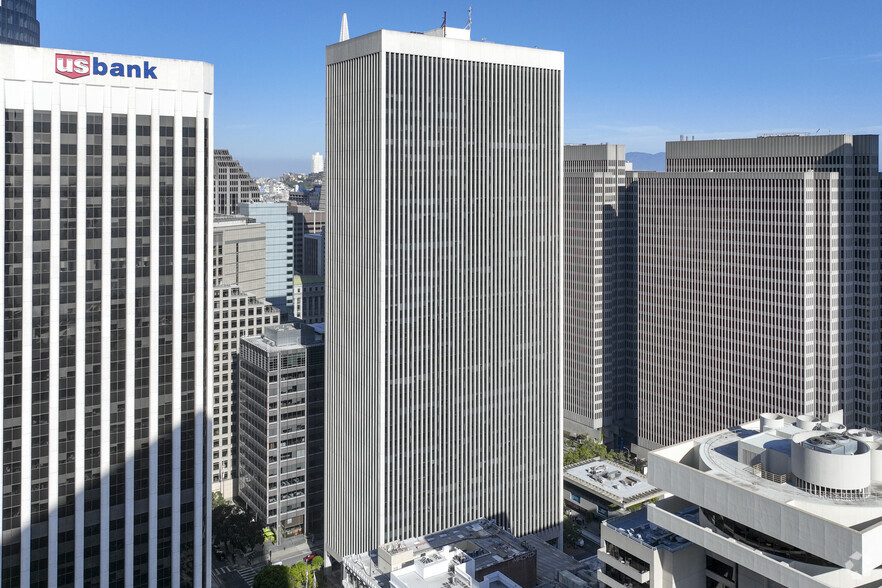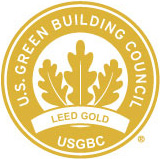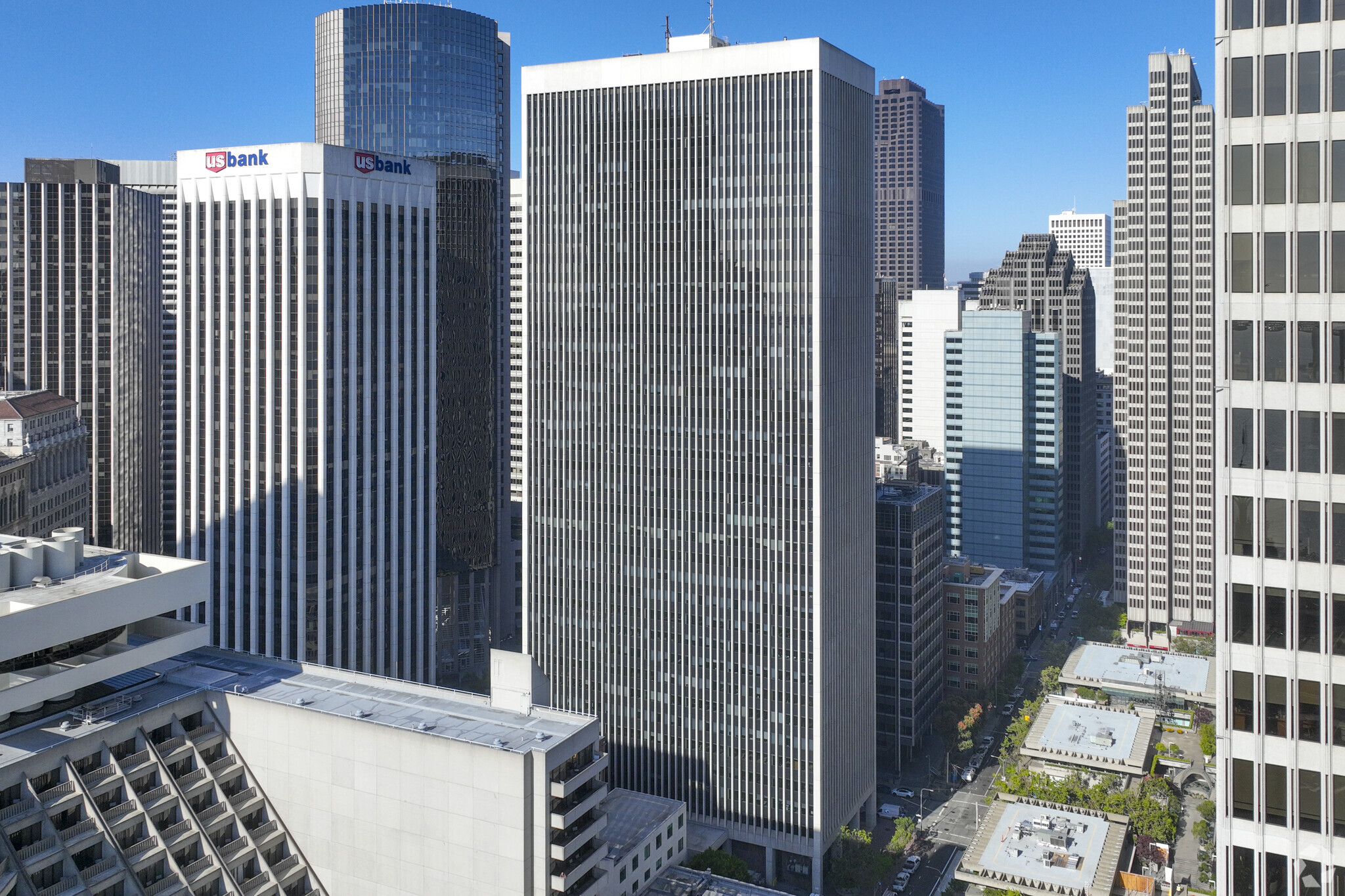Your email has been sent.
50 California 50 California St 4,817 - 140,031 SF of 4-Star Office Space Available in San Francisco, CA 94111


HIGHLIGHTS
- Occupy space at a dynamic workplace designed to fit company needs through highly efficient and flexible plans on a 20,000-SF floor plate.
- Enjoy spectacular city and Bay views while experiencing the on-site amenities, including a shared conference room, laundry locker, and ample parking.
- 50 California Street holds a Platinum LEED Certification and Energy Star Score of 91, endorsing the highest building and environmental standards.
- Michelin-star restaurants, world-class museums, and the ideal coffee and lunch spots are all on site or within blocks of 50 California Street.
- BART, Muni, and the Ferry Building are just steps from the office to transport employees and visitors wherever they need to be.
- Financial District is home to some of San Francisco’s most noteworthy enterprises, architectural landmarks, and cultural centers.
ALL AVAILABLE SPACES(10)
Display Rental Rate as
- SPACE
- SIZE
- TERM
- RENTAL RATE
- SPACE USE
- CONDITION
- AVAILABLE
Available January 2026
- Fully Built-Out as Standard Office
- Finished Ceilings: 11’
- Mostly Open Floor Plan Layout
- Can be combined with additional space(s) for up to 59,679 SF of adjacent space
Private Office Intensive.
- Rate includes utilities, building services and property expenses
- Office intensive layout
- Can be combined with additional space(s) for up to 59,679 SF of adjacent space
- Fully Built-Out as Standard Office
- Finished Ceilings: 8’6” - 12’6”
Available June 2025
- Rate includes utilities, building services and property expenses
- Mostly Open Floor Plan Layout
- Can be combined with additional space(s) for up to 59,679 SF of adjacent space
- Fully Built-Out as Standard Office
- Finished Ceilings: 8’6” - 12’6”
Bay Bridge Views, Spec Suite, 21 Private Offices, 1 Large Conference Room, 4 Meeting Rooms, 1 Kitchen, 1 Break Area Matterport: https://my.matterport.com/show/?m=VszwBJmUJkY
- Mostly Open Floor Plan Layout
- 1 Conference Room
- 25 Private Offices
- Finished Ceilings: 8’6” - 12’6”
Full Floor Opportunity with Filtered Bay Views and Bay Bridge Views, 24 Window Lined Private Offices, 3 Interior Private Offices, 1 Conference Room, 1 Interior Meeting Room, 1 Reception Area, 1 Large Break Room, 4 Utility Rooms, 2 Storage Rooms Matterport: https://my.matterport.com/show/?m=Y6AXqHCWikd
- Fully Built-Out as Professional Services Office
- 1 Conference Room
- Space is in Excellent Condition
- 29 Private Offices
- Finished Ceilings: 8’6”
Shell Condition with Partial Bay Views.
- Mostly Open Floor Plan Layout
- Mostly Open Floor Plan Layout
- Finished Ceilings: 11’
This 26th floor office opportunity features a brand new kitchen, 2 Conference Rooms, and 9 Private Offices.
- Fully Built-Out as Standard Office
- 9 Private Offices
- 12 Workstations
- Reception Area
- Fantastic Bay Bridge Views
- Mostly Open Floor Plan Layout
- 2 Conference Rooms
- Finished Ceilings: 11’
- Private Restrooms
This full floor office opportunity features unobstructed bay views, private restrooms, a kitchen, and a number of private office spaces.
- Fully Built-Out as Standard Office
- 20 Private Offices
- Finished Ceilings: 11’
- Private Restrooms
- Energy Efficient Space
- Mostly Open Floor Plan Layout
- 5 Conference Rooms
- Kitchen
- Brand New Elevator Modernization
Unobstructed Golden Gate and Bay Bridge Views.
- Fully Built-Out as Standard Office
- Finished Ceilings: 11’
- Mostly Open Floor Plan Layout
| Space | Size | Term | Rental Rate | Space Use | Condition | Available |
| 3rd Floor, Ste 300 | 19,892 SF | Negotiable | Upon Request Upon Request Upon Request Upon Request | Office | Full Build-Out | January 01, 2026 |
| 4th Floor, Ste 400 | 19,892 SF | Negotiable | Upon Request Upon Request Upon Request Upon Request | Office | Full Build-Out | Now |
| 5th Floor, Ste 500 | 19,895 SF | Negotiable | Upon Request Upon Request Upon Request Upon Request | Office | Full Build-Out | Now |
| 13th Floor, Ste 1350 | 9,471 SF | Negotiable | Upon Request Upon Request Upon Request Upon Request | Office | Spec Suite | Now |
| 14th Floor, Ste 1400 | 19,909 SF | Negotiable | Upon Request Upon Request Upon Request Upon Request | Office | Full Build-Out | Now |
| 16th Floor, Ste 1600 | 7,576 SF | Negotiable | Upon Request Upon Request Upon Request Upon Request | Office | Shell Space | Now |
| 25th Floor, Ste 2500 | 5,417 SF | Negotiable | Upon Request Upon Request Upon Request Upon Request | Office | Full Build-Out | April 01, 2026 |
| 26th Floor, Ste 2670 | 4,817 SF | Negotiable | Upon Request Upon Request Upon Request Upon Request | Office | Full Build-Out | Now |
| 27th Floor, Ste 2700 | 20,782 SF | Negotiable | Upon Request Upon Request Upon Request Upon Request | Office | Full Build-Out | July 01, 2026 |
| 30th Floor, Ste 3000 | 12,380 SF | Negotiable | Upon Request Upon Request Upon Request Upon Request | Office | Full Build-Out | Now |
3rd Floor, Ste 300
| Size |
| 19,892 SF |
| Term |
| Negotiable |
| Rental Rate |
| Upon Request Upon Request Upon Request Upon Request |
| Space Use |
| Office |
| Condition |
| Full Build-Out |
| Available |
| January 01, 2026 |
4th Floor, Ste 400
| Size |
| 19,892 SF |
| Term |
| Negotiable |
| Rental Rate |
| Upon Request Upon Request Upon Request Upon Request |
| Space Use |
| Office |
| Condition |
| Full Build-Out |
| Available |
| Now |
5th Floor, Ste 500
| Size |
| 19,895 SF |
| Term |
| Negotiable |
| Rental Rate |
| Upon Request Upon Request Upon Request Upon Request |
| Space Use |
| Office |
| Condition |
| Full Build-Out |
| Available |
| Now |
13th Floor, Ste 1350
| Size |
| 9,471 SF |
| Term |
| Negotiable |
| Rental Rate |
| Upon Request Upon Request Upon Request Upon Request |
| Space Use |
| Office |
| Condition |
| Spec Suite |
| Available |
| Now |
14th Floor, Ste 1400
| Size |
| 19,909 SF |
| Term |
| Negotiable |
| Rental Rate |
| Upon Request Upon Request Upon Request Upon Request |
| Space Use |
| Office |
| Condition |
| Full Build-Out |
| Available |
| Now |
16th Floor, Ste 1600
| Size |
| 7,576 SF |
| Term |
| Negotiable |
| Rental Rate |
| Upon Request Upon Request Upon Request Upon Request |
| Space Use |
| Office |
| Condition |
| Shell Space |
| Available |
| Now |
25th Floor, Ste 2500
| Size |
| 5,417 SF |
| Term |
| Negotiable |
| Rental Rate |
| Upon Request Upon Request Upon Request Upon Request |
| Space Use |
| Office |
| Condition |
| Full Build-Out |
| Available |
| April 01, 2026 |
26th Floor, Ste 2670
| Size |
| 4,817 SF |
| Term |
| Negotiable |
| Rental Rate |
| Upon Request Upon Request Upon Request Upon Request |
| Space Use |
| Office |
| Condition |
| Full Build-Out |
| Available |
| Now |
27th Floor, Ste 2700
| Size |
| 20,782 SF |
| Term |
| Negotiable |
| Rental Rate |
| Upon Request Upon Request Upon Request Upon Request |
| Space Use |
| Office |
| Condition |
| Full Build-Out |
| Available |
| July 01, 2026 |
30th Floor, Ste 3000
| Size |
| 12,380 SF |
| Term |
| Negotiable |
| Rental Rate |
| Upon Request Upon Request Upon Request Upon Request |
| Space Use |
| Office |
| Condition |
| Full Build-Out |
| Available |
| Now |
3rd Floor, Ste 300
| Size | 19,892 SF |
| Term | Negotiable |
| Rental Rate | Upon Request |
| Space Use | Office |
| Condition | Full Build-Out |
| Available | January 01, 2026 |
Available January 2026
- Fully Built-Out as Standard Office
- Mostly Open Floor Plan Layout
- Finished Ceilings: 11’
- Can be combined with additional space(s) for up to 59,679 SF of adjacent space
4th Floor, Ste 400
| Size | 19,892 SF |
| Term | Negotiable |
| Rental Rate | Upon Request |
| Space Use | Office |
| Condition | Full Build-Out |
| Available | Now |
Private Office Intensive.
- Rate includes utilities, building services and property expenses
- Fully Built-Out as Standard Office
- Office intensive layout
- Finished Ceilings: 8’6” - 12’6”
- Can be combined with additional space(s) for up to 59,679 SF of adjacent space
5th Floor, Ste 500
| Size | 19,895 SF |
| Term | Negotiable |
| Rental Rate | Upon Request |
| Space Use | Office |
| Condition | Full Build-Out |
| Available | Now |
Available June 2025
- Rate includes utilities, building services and property expenses
- Fully Built-Out as Standard Office
- Mostly Open Floor Plan Layout
- Finished Ceilings: 8’6” - 12’6”
- Can be combined with additional space(s) for up to 59,679 SF of adjacent space
13th Floor, Ste 1350
| Size | 9,471 SF |
| Term | Negotiable |
| Rental Rate | Upon Request |
| Space Use | Office |
| Condition | Spec Suite |
| Available | Now |
Bay Bridge Views, Spec Suite, 21 Private Offices, 1 Large Conference Room, 4 Meeting Rooms, 1 Kitchen, 1 Break Area Matterport: https://my.matterport.com/show/?m=VszwBJmUJkY
- Mostly Open Floor Plan Layout
- 25 Private Offices
- 1 Conference Room
- Finished Ceilings: 8’6” - 12’6”
14th Floor, Ste 1400
| Size | 19,909 SF |
| Term | Negotiable |
| Rental Rate | Upon Request |
| Space Use | Office |
| Condition | Full Build-Out |
| Available | Now |
Full Floor Opportunity with Filtered Bay Views and Bay Bridge Views, 24 Window Lined Private Offices, 3 Interior Private Offices, 1 Conference Room, 1 Interior Meeting Room, 1 Reception Area, 1 Large Break Room, 4 Utility Rooms, 2 Storage Rooms Matterport: https://my.matterport.com/show/?m=Y6AXqHCWikd
- Fully Built-Out as Professional Services Office
- 29 Private Offices
- 1 Conference Room
- Finished Ceilings: 8’6”
- Space is in Excellent Condition
16th Floor, Ste 1600
| Size | 7,576 SF |
| Term | Negotiable |
| Rental Rate | Upon Request |
| Space Use | Office |
| Condition | Shell Space |
| Available | Now |
Shell Condition with Partial Bay Views.
- Mostly Open Floor Plan Layout
25th Floor, Ste 2500
| Size | 5,417 SF |
| Term | Negotiable |
| Rental Rate | Upon Request |
| Space Use | Office |
| Condition | Full Build-Out |
| Available | April 01, 2026 |
- Mostly Open Floor Plan Layout
- Finished Ceilings: 11’
26th Floor, Ste 2670
| Size | 4,817 SF |
| Term | Negotiable |
| Rental Rate | Upon Request |
| Space Use | Office |
| Condition | Full Build-Out |
| Available | Now |
This 26th floor office opportunity features a brand new kitchen, 2 Conference Rooms, and 9 Private Offices.
- Fully Built-Out as Standard Office
- Mostly Open Floor Plan Layout
- 9 Private Offices
- 2 Conference Rooms
- 12 Workstations
- Finished Ceilings: 11’
- Reception Area
- Private Restrooms
- Fantastic Bay Bridge Views
27th Floor, Ste 2700
| Size | 20,782 SF |
| Term | Negotiable |
| Rental Rate | Upon Request |
| Space Use | Office |
| Condition | Full Build-Out |
| Available | July 01, 2026 |
This full floor office opportunity features unobstructed bay views, private restrooms, a kitchen, and a number of private office spaces.
- Fully Built-Out as Standard Office
- Mostly Open Floor Plan Layout
- 20 Private Offices
- 5 Conference Rooms
- Finished Ceilings: 11’
- Kitchen
- Private Restrooms
- Brand New Elevator Modernization
- Energy Efficient Space
30th Floor, Ste 3000
| Size | 12,380 SF |
| Term | Negotiable |
| Rental Rate | Upon Request |
| Space Use | Office |
| Condition | Full Build-Out |
| Available | Now |
Unobstructed Golden Gate and Bay Bridge Views.
- Fully Built-Out as Standard Office
- Mostly Open Floor Plan Layout
- Finished Ceilings: 11’
MATTERPORT 3D TOURS
PROPERTY OVERVIEW
50 California Street offers prestige and convenience in the heart of San Francisco's Financial District. This 36-story landmark is an ideal destination for businesses and individuals aspiring for something extraordinary. Enjoy the views of the Bay and beyond from the offices, wander the storied financial district neighborhood, or catch a quick ride on the iconic cable cars, all steps from the front door of 50 California Street. Welton Becket & Associates designed the building, which features vertical precast concrete columns with opaque spandrel and clear glass panels. A light-filled, airy, contemporary lobby, complete with frameless glass walls and the finest Jura limestone, olive ash wood paneling, and millwork finishes, welcomes tenants and visitors. 50 California Street has a Platinum LEED Certification, full-time automated air-quality monitoring, and WELL Building Standards. These certifications and standards display a commitment to sustainability that aims to support the most up-to-date safety measures for the long-term health needs of tenants. The building features Shorenstein's elite, on-site group of management, maintenance, security, valet, and janitorial professionals to keep 50 California Street running. Located in the heart of San Francisco’s North Financial District, at the junction of California and Davis Streets, this complex is in an optimal location with unbeatable access to the best of San Francisco. The building is conveniently steps away from all forms of public transportation, including Embarcadero BART and Muni Stations, plus the Marin, Solano, and Alameda County ferries, all Bay Area bus lines, and the historic California Street Cable Car. Fine restaurants, internationally renowned hotels, spacious parks, and a wide variety of retail shops are all within walking distance of 50 California Street.
- 24 Hour Access
- Banking
- Security System
- LEED Certified - Gold
- Energy Star Labeled
- Bicycle Storage
PROPERTY FACTS
SUSTAINABILITY
SUSTAINABILITY
LEED Certification Developed by the U.S. Green Building Council (USGBC), the Leadership in Energy and Environmental Design (LEED) is a green building certification program focused on the design, construction, operation, and maintenance of green buildings, homes, and neighborhoods, which aims to help building owners and operators be environmentally responsible and use resources efficiently. LEED certification is a globally recognized symbol of sustainability achievement and leadership. To achieve LEED certification, a project earns points by adhering to prerequisites and credits that address carbon, energy, water, waste, transportation, materials, health and indoor environmental quality. Projects go through a verification and review process and are awarded points that correspond to a level of LEED certification: Platinum (80+ points) Gold (60-79 points) Silver (50-59 points) Certified (40-49 points)
MARKETING BROCHURE
NEARBY AMENITIES
RESTAURANTS |
|||
|---|---|---|---|
| Joe & The Juice | Smoothies | - | In Building |
| Chipotle | - | - | In Building |
| Happy Lemon | Cafe | - | 2 min walk |
| Subway | - | - | 2 min walk |
| Peet's Coffee | Cafe | - | 3 min walk |
| Starbucks | Cafe | $ | 2 min walk |
| Portico Restaurant | Salad | $$$ | 4 min walk |
| Harborview Restaurant and Bar | - | - | 3 min walk |
| Sushi Kinta | - | - | 3 min walk |
| Boudin Sourdough Bakery & Cafe | - | - | 3 min walk |
RETAIL |
||
|---|---|---|
| TopGolf | Other Retail | 2 min walk |
| Walgreens | Drug Store | 2 min walk |
| Sephora | Health & Beauty Aids | 3 min walk |
| United States Postal Service | Business/Copy/Postal Services | 3 min walk |
| CorePower Yoga | Fitness | 4 min walk |
| LensCrafters | Optical | 5 min walk |
| Ace Hardware | Hardware | 5 min walk |
| Equinox | Fitness | 5 min walk |
| Safeway | Supermarket | 6 min walk |
| Supercuts | Salon/Barber/Spa | 6 min walk |
HOTELS |
|
|---|---|
| Hyatt Regency |
821 rooms
3 min walk
|
| Autograph Collection |
360 rooms
5 min walk
|
| Luxury Collection |
556 rooms
11 min walk
|
| Grand Hyatt |
669 rooms
15 min walk
|
ABOUT FINANCIAL DISTRICT
The Financial District is a dense commercial hub and part of San Francisco’s central business district. The area contains some of the city’s most iconic buildings, and businesses are attracted to the breathtaking views of the surrounding Bay Area that its trophy high-rise buildings offer. Many cafes and restaurants cater to the needs of the daytime workforce and evening visitors. Public transportation access is excellent, providing local businesses an opportunity to draw workers from throughout the Bay Area.
The neighborhood is heavily saturated with financial institutions, law firms, and several Fortune 500 companies. While other parts of downtown San Francisco have been transformed by an influx of tech companies in recent years, the Financial District remains a popular base for blue-chip financial, professional, and business services companies.
Most of the office inventory in the Financial District is high-end. The centrally located area’s premier office buildings are ideal for businesses seeking to employ the Bay Area’s best and brightest workers. Discerning tenants will pay a premium to operate in this dynamic and attractive environment.
LEASING TEAM
Christopher Roeder, Vice Chairman
Since joining the firm in 2007, Chris has consistently been considered and awarded as one of the top brokers in the United States. He has over 25 years of experience with devising strategic leasing plans for San Francisco’s largest and most active institutional investors, helping create new submarkets such as Mid-Market, The Presidio and SOMA, and executing some of the largest and most complicated transactions over the last 2 decades in San Francisco.
Chris is consistently recognized for his expertise in commercial real estate advisory and transaction execution and was recently awarded the Champion of Excellence award by JLL for his lifetime achievements.
Chris is a San Francisco Bay Area native and lives in Marin County with his wife Stephanie, son Jack (14) and daughter Emerson (11). He loves the San Francisco Giants and 49ers, the Golden State Warriors, enjoys ski weekends with his family at Squaw Valley, attempting to play golf at the Meadow Club, and hiking and biking Mount Tamalpais.
Matt Shewey, Senior Managing Director
Carlye Parker, Senior Vice President
Lexi Castellino, Associate, Brokerage
Lexi is a native Californian, born and raised in Hillsborough. She is an active Alumni in both her major and Sorority, Kappa Alpha Theta. Lexi interned in the JLL San Francisco office during college, prior to joining full-time following graduation.
Lexi currently lives in San Francisco, CA. She is a member of the Beldon Club & actively participates in CoreNet events. Outside of the office she enjoys going to Pilates, wine tasting, spending time with her friends and family, and exploring all that San Francisco and the greater Bay Area has to offer.
ABOUT THE OWNER
OTHER PROPERTIES IN THE SHORENSTEIN PROPERTIES PORTFOLIO
ABOUT THE ARCHITECT
OTHER PROPERTIES IN THE WELTON BECKET & ASSOCIATES PORTFOLIO
Presented by

50 California | 50 California St
Hmm, there seems to have been an error sending your message. Please try again.
Thanks! Your message was sent.











































