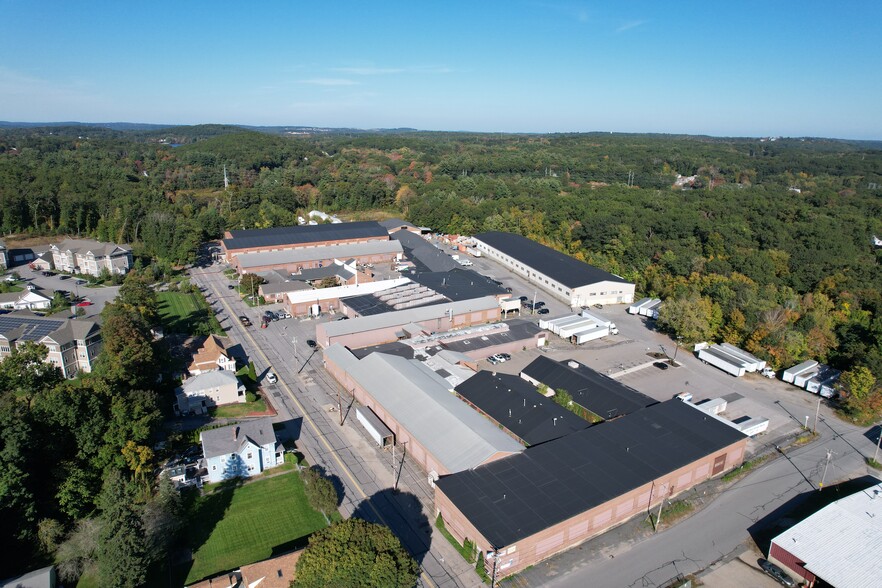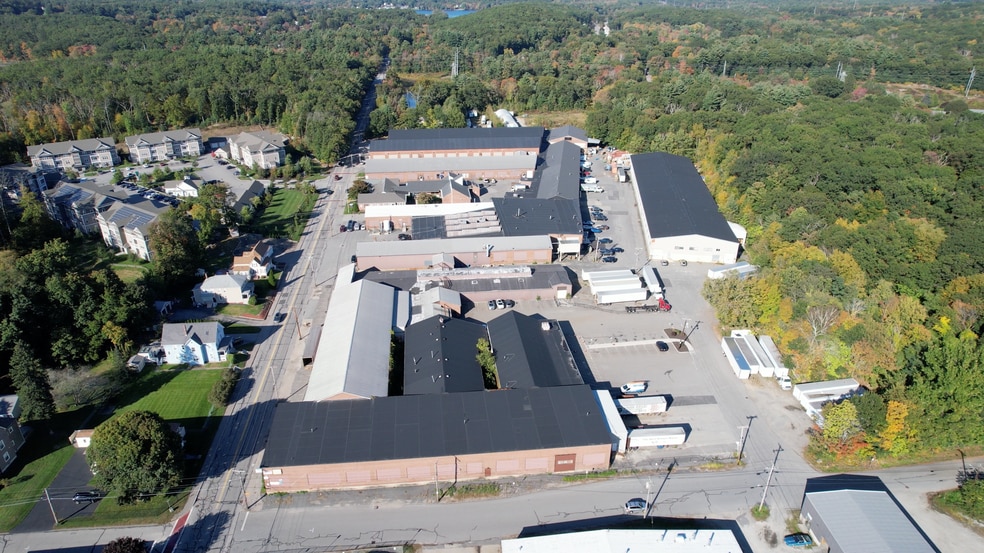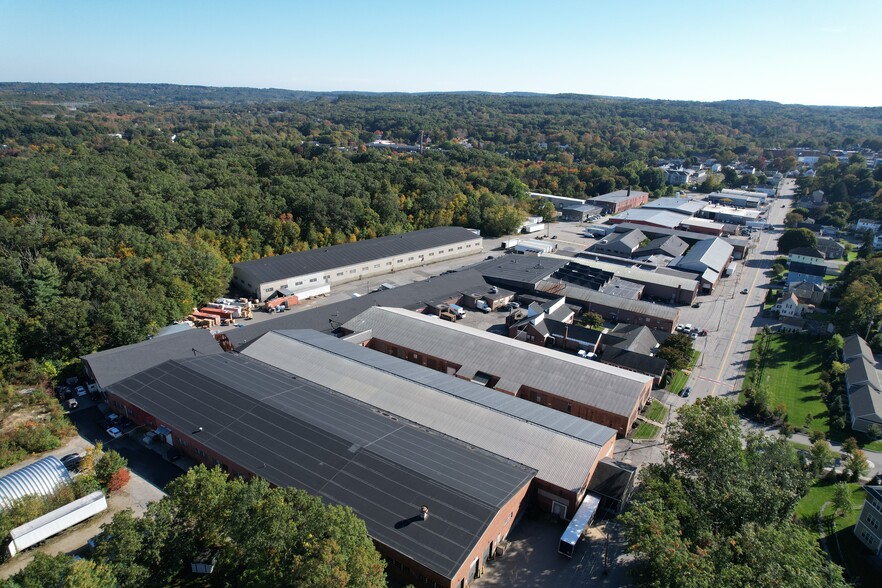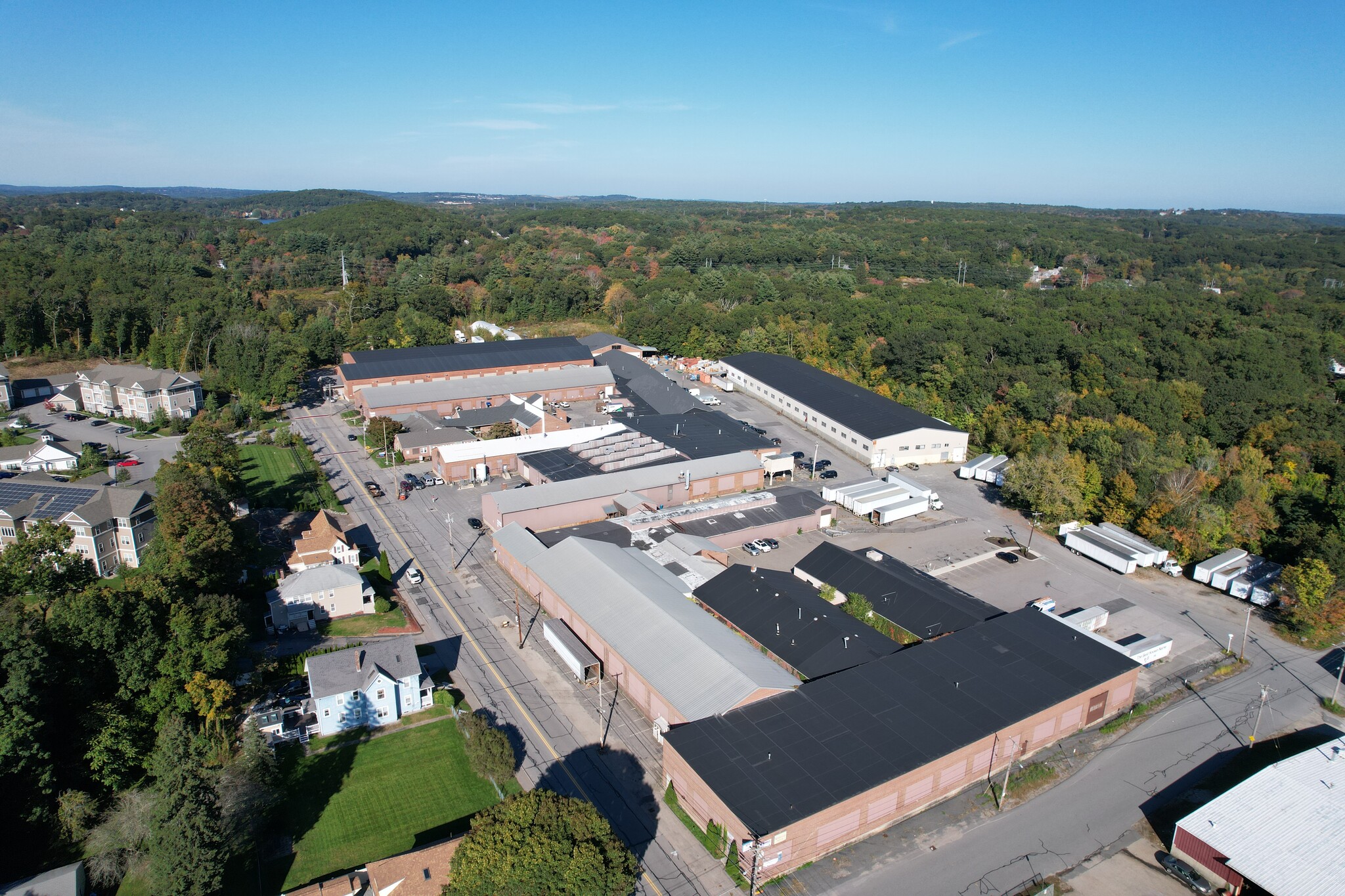Your email has been sent.
PARK HIGHLIGHTS
- 24-hour access
- Easily accessible from major Routes
- Property manager on-site
PARK FACTS
FEATURES AND AMENITIES
- 24 Hour Access
- Property Manager on Site
- Signage
ALL AVAILABLE SPACES(3)
Display Rental Rate as
- SPACE
- SIZE
- TERM
- RENTAL RATE
- SPACE USE
- CONDITION
- AVAILABLE
- Lease rate does not include utilities, property expenses or building services
- 1 Drive Bay
- 4 Loading Docks
- Includes 1,100 SF of dedicated office space
- Space is in Excellent Condition
Lease Rate: $3,000/month
- Rate includes utilities, building services and property expenses
Lease Rate: $3,000/month
- Rate includes utilities, building services and property expenses
| Space | Size | Term | Rental Rate | Space Use | Condition | Available |
| 1st Floor - Building A | 15,080 SF | Negotiable | $10.50 /SF/YR $0.88 /SF/MO $158,340 /YR $13,195 /MO | Industrial | Full Build-Out | Now |
| 1st Floor - Quonset Hut 1 | 2,500 SF | Negotiable | Upon Request Upon Request Upon Request Upon Request | Industrial | Full Build-Out | Now |
| 1st Floor - Quonset Hut 2 | 2,500 SF | Negotiable | Upon Request Upon Request Upon Request Upon Request | Industrial | Full Build-Out | Now |
50 Howe Ave - 1st Floor - Building A
50 Howe Ave - 1st Floor - Quonset Hut 1
50 Howe Ave - 1st Floor - Quonset Hut 2
50 Howe Ave - 1st Floor - Building A
| Size | 15,080 SF |
| Term | Negotiable |
| Rental Rate | $10.50 /SF/YR |
| Space Use | Industrial |
| Condition | Full Build-Out |
| Available | Now |
- Lease rate does not include utilities, property expenses or building services
- Includes 1,100 SF of dedicated office space
- 1 Drive Bay
- Space is in Excellent Condition
- 4 Loading Docks
50 Howe Ave - 1st Floor - Quonset Hut 1
| Size | 2,500 SF |
| Term | Negotiable |
| Rental Rate | Upon Request |
| Space Use | Industrial |
| Condition | Full Build-Out |
| Available | Now |
Lease Rate: $3,000/month
- Rate includes utilities, building services and property expenses
50 Howe Ave - 1st Floor - Quonset Hut 2
| Size | 2,500 SF |
| Term | Negotiable |
| Rental Rate | Upon Request |
| Space Use | Industrial |
| Condition | Full Build-Out |
| Available | Now |
Lease Rate: $3,000/month
- Rate includes utilities, building services and property expenses
PARK OVERVIEW
Brian Johnson & Paul Matt of Kelleher & Sadowsky Associates, Inc. are pleased to offer the availability of highly functional and efficient industrial / warehouse space available at the Howe Avenue Industrial Park located at 50 Howe Avenue in Millbury, MA. There is currently ±15,080 square feet in Building A that offers column-free space, ±16’ clear ceiling heights and ±1,000 square feet of internal office space that was installed in 2024, along with new exterior windows and tenant entryway. There are four (4) 8’ tailboard height loading docks and one (1) drive-in door. Building A offers adequate power and a secure setting. There are also up to two acres of industrial outdoor storage space, along with two ±2,500 square foot Quonset huts, making this site a perfect location for a user that requires land area and secure storage. The Howe Avenue Industrial Park is located within five minutes of Route 20 and Route 146, with easy access to the Mass Pike and I-290. The multi-tenanted property is well maintained and operated by an on-site Landlord.
Presented by

Howe Avenue Industrial Park | Millbury, MA 01527
Hmm, there seems to have been an error sending your message. Please try again.
Thanks! Your message was sent.













