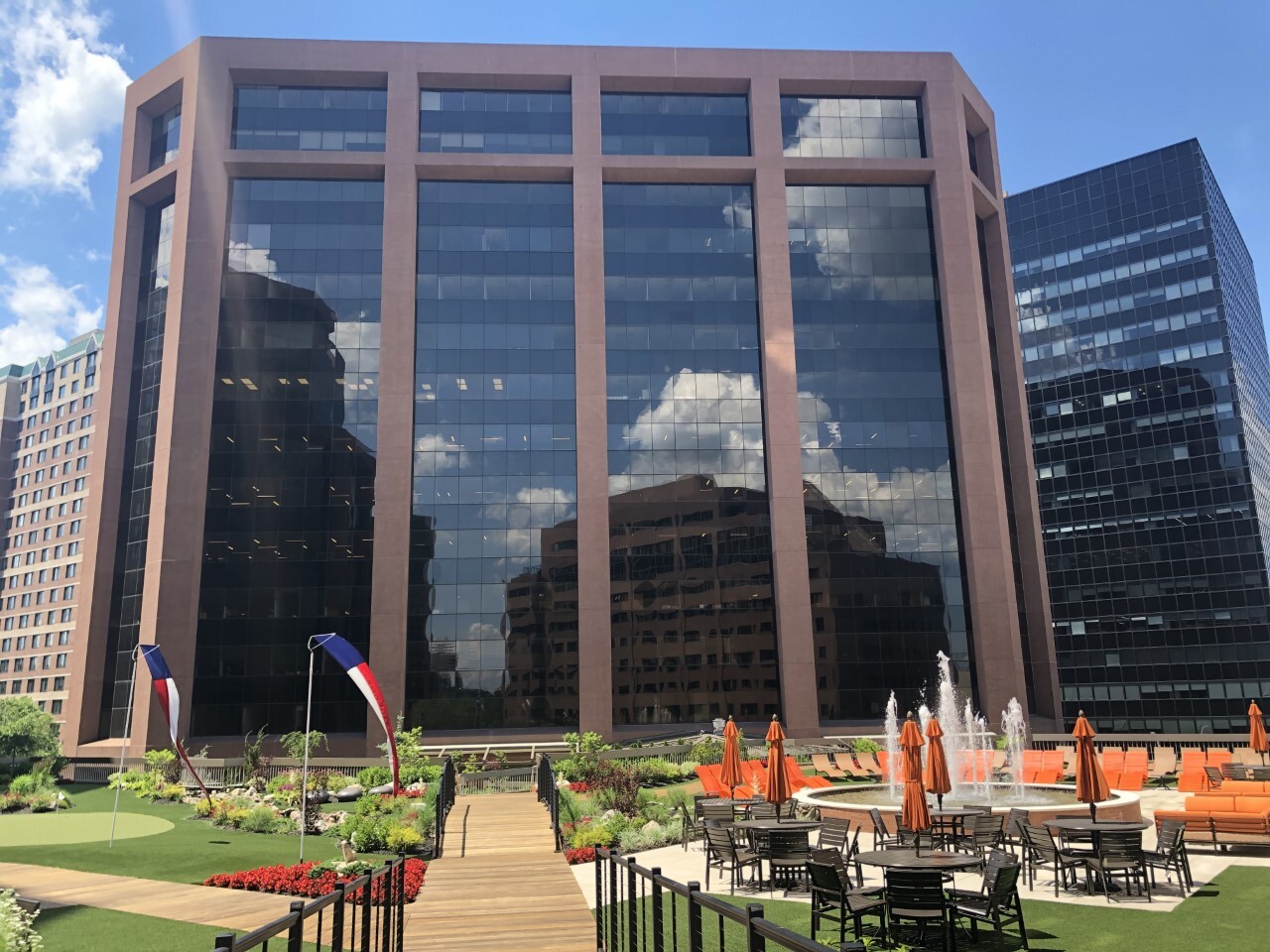50 Main St
2,946 - 75,341 SF of 4-Star Office Space Available in White Plains, NY 10606
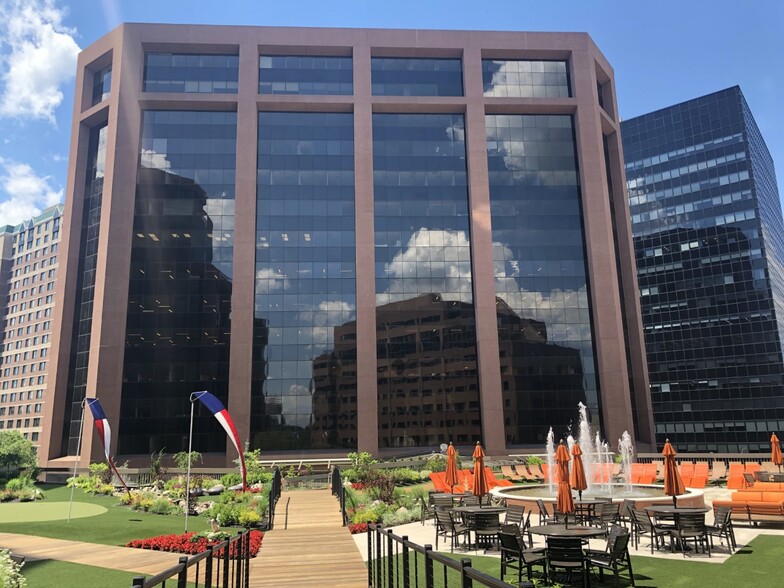
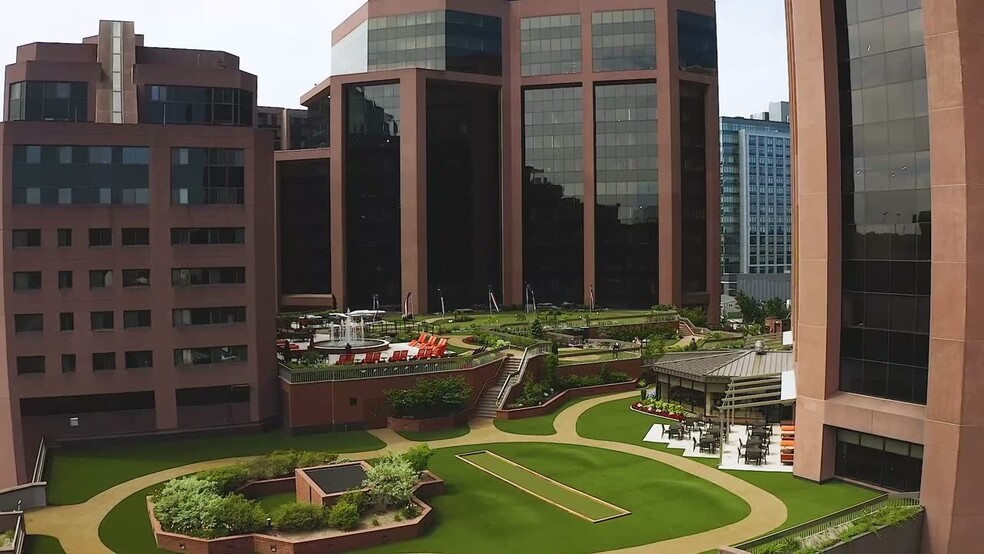
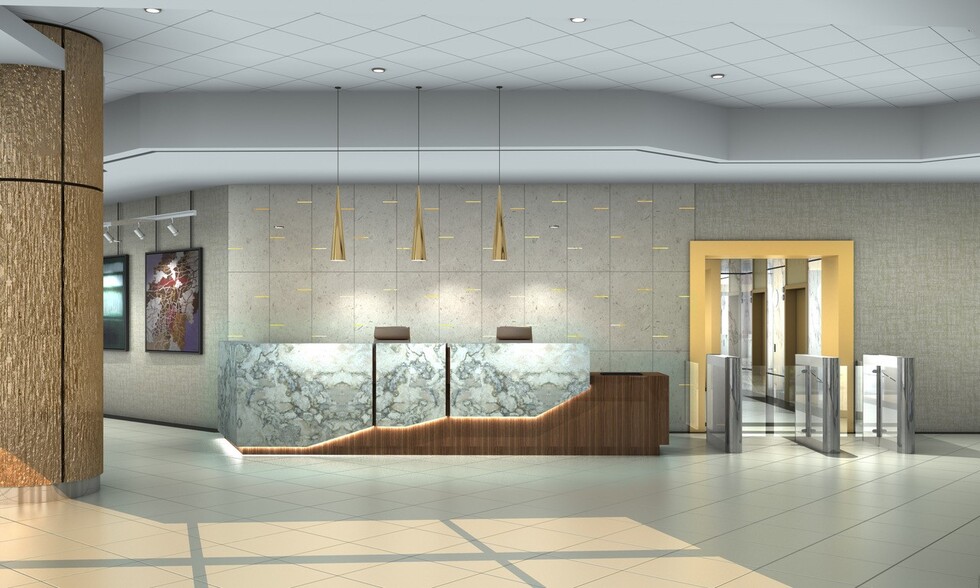
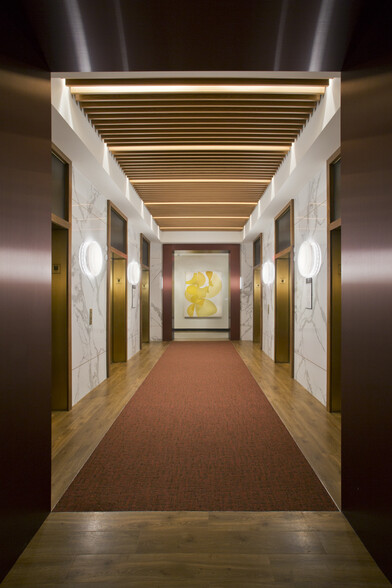
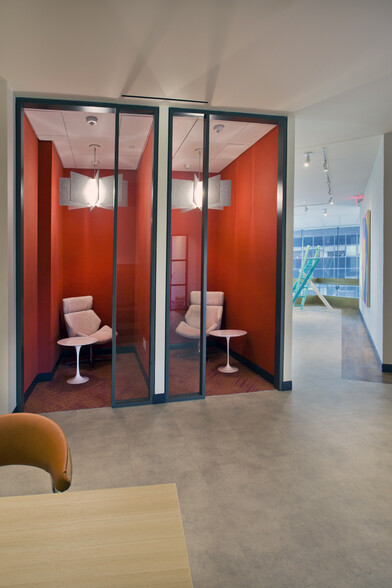
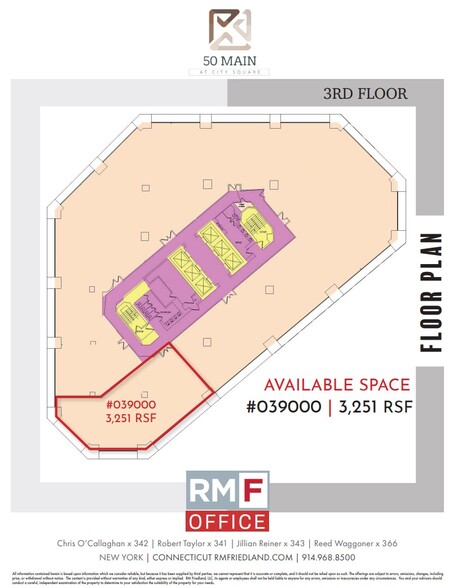
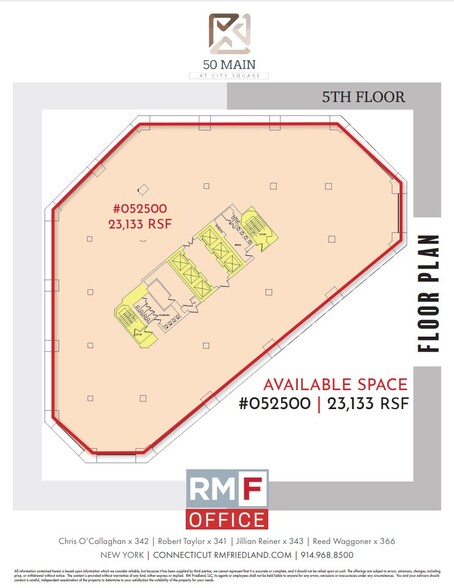
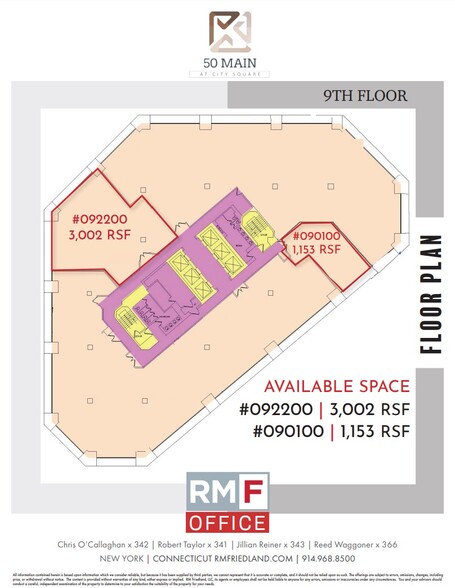
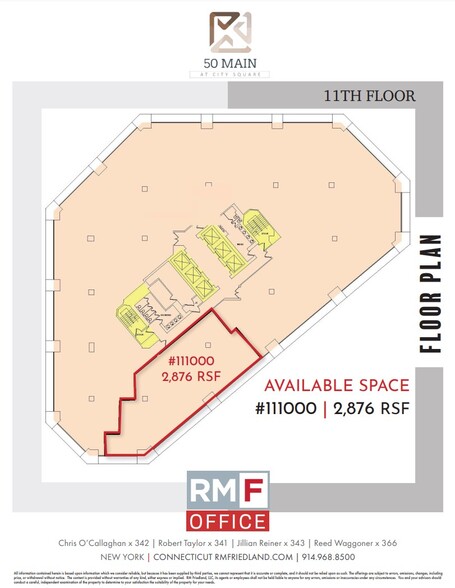
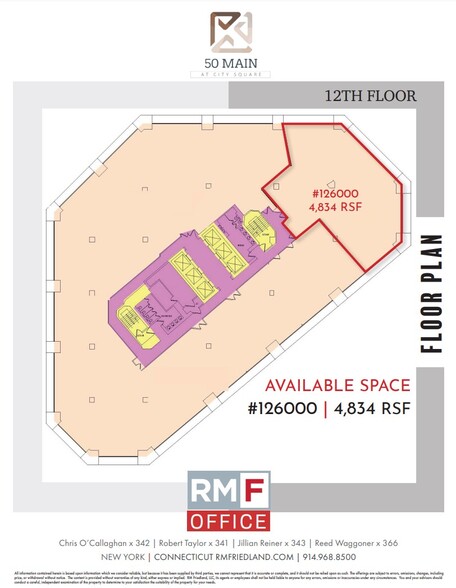
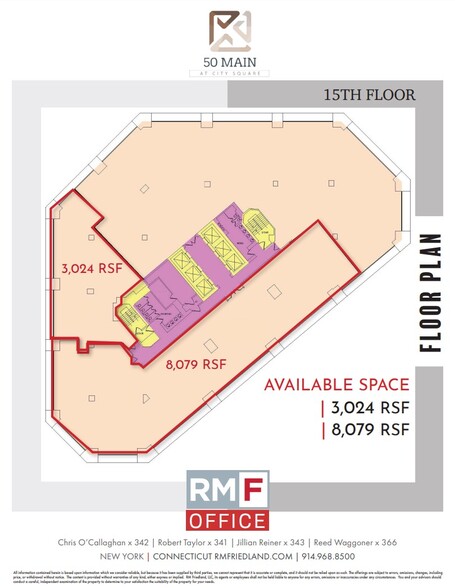
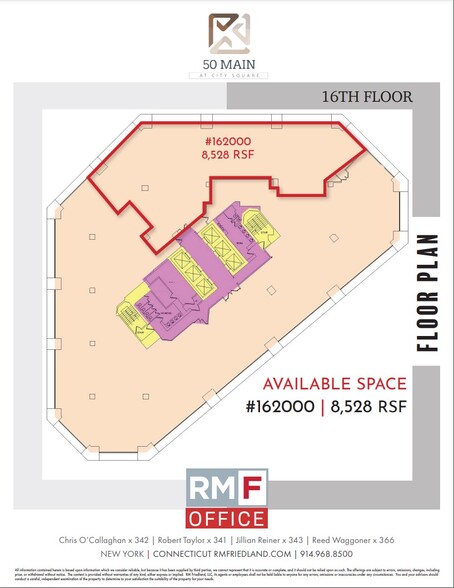
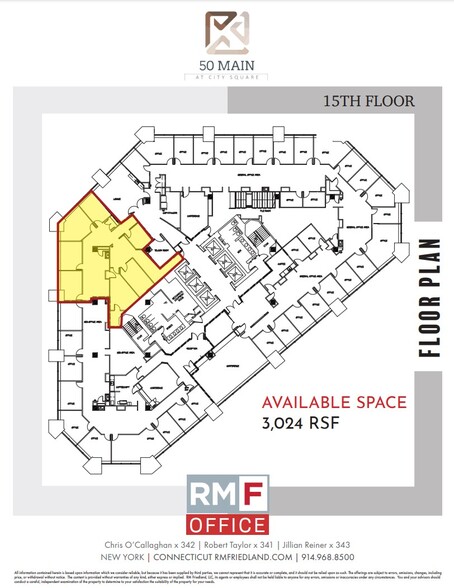
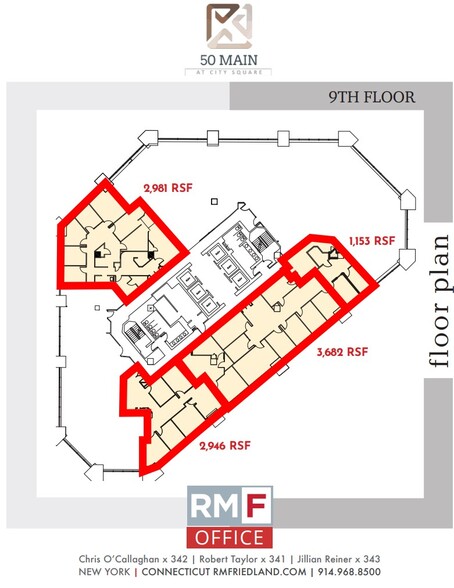
HIGHLIGHTS
- Amenity-rich office tower undergoing common area upgrades with move-in-ready, pre-built suites at the core of the central business district.
- Featuring opportunity-maximizing floorplans for executive corner offices with multiple window exposures overlooking Downtown White Plains.
- Located at the heart of City Square, the area's newly transformed live/work/play destination, with a short walk to trendy shops and dining options.
- Dramatic new lobby and mezzanine amenity level boasting an art gallery, fitness center with a golf simulator, meeting rooms, and a cafeteria.
- Home to City Square Café with indoor/outdoor dining at City Square Park, a private two-acre park with walking paths, sculptures, and lounge seating.
- Commute with ease with immediate access to the Metro-North Station and Bronx River Parkway, and a 1,050-space parking garage with direct lobby access.
ALL AVAILABLE SPACES(5)
Display Rental Rate as
- SPACE
- SIZE
- TERM
- RENTAL RATE
- SPACE USE
- CONDITION
- AVAILABLE
Full floor of raw space with new building installation available. Full floor identity available immediately. Rental rate available upon request. Modern space with access a lecture hall & training room, private dining/conference room, and an executive board room. Tenants also have access to the buildings modern amenities including a fully modernized cafeteria with outdoor dining, a state-of the-art fitness center, a golf simulator, an art gallery lounge, club game room, and so much more.
- Rate includes utilities, building services and property expenses
- Mostly Open Floor Plan Layout
- Central Air Conditioning
- Within recently renovated office building
- Fully Built-Out as Standard Office
- Space is in Excellent Condition
- Modern amenities
Modern space with access a lecture hall & training room, private dining/conference room, and an executive board room. Tenants also have access to the buildings modern amenities including a fully modernized cafeteria with outdoor dining, a state-of the-art fitness center, a golf simulator, an art gallery lounge, club game room, and so much more.
- Rate includes utilities, building services and property expenses
- Mostly Open Floor Plan Layout
- Can be combined with additional space(s) for up to 46,276 SF of adjacent space
- Within recently renovated office building
- Fully Built-Out as Standard Office
- Space is in Excellent Condition
- Central Air Conditioning
Modern space with access a lecture hall & training room, private dining/conference room, and an executive board room. Tenants also have access to the buildings modern amenities including a fully modernized cafeteria with outdoor dining, a state-of the-art fitness center, a golf simulator, an art gallery lounge, club game room, and so much more.
- Rate includes utilities, building services and property expenses
- Mostly Open Floor Plan Layout
- Can be combined with additional space(s) for up to 46,276 SF of adjacent space
- Within recently renovated office building
- Fully Built-Out as Standard Office
- Space is in Excellent Condition
- Central Air Conditioning
Modern space with access a lecture hall & training room, private dining/conference room, and an executive board room. Tenants also have access to the buildings modern amenities including a fully modernized cafeteria with outdoor dining, a state-of the-art fitness center, a golf simulator, an art gallery lounge, club game room, and so much more.
- Rate includes utilities, building services and property expenses
- Mostly Open Floor Plan Layout
- Central Air Conditioning
- Fully Built-Out as Standard Office
- Space is in Excellent Condition
- Within recently renovated office building
Modern space with access a lecture hall & training room, private dining/conference room, and an executive board room. Tenants also have access to the buildings modern amenities including a fully modernized cafeteria with outdoor dining, a state-of the-art fitness center, a golf simulator, an art gallery lounge, club game room, and so much more.
- Rate includes utilities, building services and property expenses
- Mostly Open Floor Plan Layout
- Central Air Conditioning
- Fully Built-Out as Standard Office
- Space is in Excellent Condition
- Within recently renovated office building
| Space | Size | Term | Rental Rate | Space Use | Condition | Available |
| 5th Floor | 23,138 SF | Negotiable | $39.50 /SF/YR | Office | Full Build-Out | Now |
| 7th Floor | 23,138 SF | Negotiable | $39.50 /SF/YR | Office | Full Build-Out | Now |
| 8th Floor | 23,138 SF | Negotiable | $39.50 /SF/YR | Office | Full Build-Out | Now |
| 9th Floor | 2,946 SF | Negotiable | $39.50 /SF/YR | Office | Full Build-Out | Now |
| 9th Floor | 2,981 SF | Negotiable | $39.50 /SF/YR | Office | Full Build-Out | Now |
5th Floor
| Size |
| 23,138 SF |
| Term |
| Negotiable |
| Rental Rate |
| $39.50 /SF/YR |
| Space Use |
| Office |
| Condition |
| Full Build-Out |
| Available |
| Now |
7th Floor
| Size |
| 23,138 SF |
| Term |
| Negotiable |
| Rental Rate |
| $39.50 /SF/YR |
| Space Use |
| Office |
| Condition |
| Full Build-Out |
| Available |
| Now |
8th Floor
| Size |
| 23,138 SF |
| Term |
| Negotiable |
| Rental Rate |
| $39.50 /SF/YR |
| Space Use |
| Office |
| Condition |
| Full Build-Out |
| Available |
| Now |
9th Floor
| Size |
| 2,946 SF |
| Term |
| Negotiable |
| Rental Rate |
| $39.50 /SF/YR |
| Space Use |
| Office |
| Condition |
| Full Build-Out |
| Available |
| Now |
9th Floor
| Size |
| 2,981 SF |
| Term |
| Negotiable |
| Rental Rate |
| $39.50 /SF/YR |
| Space Use |
| Office |
| Condition |
| Full Build-Out |
| Available |
| Now |
PROPERTY OVERVIEW
50 Main Street is a magnificent 15-story Class A office property that anchors the newly transformed City Square: a premier work, live, and play destination in Westchester County. Reinvented by Ginsburg Development Companies, 50 Main Street features an entirely modernized lobby that conveys a warm, boutique hotel-style ambiance. The lobby includes a spectacular new mezzanine amenity level that features an art gallery, a state-of-the-art fitness center with a golf simulator, lounge/game room, conference and training rooms, and a private dining room. The property is also home to City Square Café, which offers indoor and outdoor dining in City Square Park. City Square Park is a unique, private two-acre park at the center of the complex equipped with a lounge area, putting green, bocce ball court, performance space, exercise/walking path, fountain, and waterfall, along with complimentary Wi-Fi. City Square's permanent public sculpture and art collection curated by GDC Principal Martin Ginsburg and Arts Westchester is a signature element. Offering works by accomplished regional artists, the collection includes a monumental sculpture at the entrance to 50 Main Street. City Square is just steps to Metro-North’s White Plains Station, now completing a $94 million renovation and convenient to retail shops, restaurants, hotels, and federal, state, and local courthouses. This unique square city block development will include expanded restaurant/retail offerings and 188 new luxury apartments at One Martine. City Square has 24/7 secured card access being installed, a staffed lobby desk, on-site property management by GDC, a 1,050-space parking garage with direct elevator access to the lobby, two indoor truck loading bays, six high-speed elevators, and ample electrical and mechanical support for all IT installations.
- 24 Hour Access
- Banking
- Bus Line
- Commuter Rail
- Concierge
- Courtyard
- Fitness Center
- Food Service
- Metro/Subway
- Property Manager on Site
- Restaurant
- Signage
- Outdoor Seating
- Air Conditioning
- Balcony






