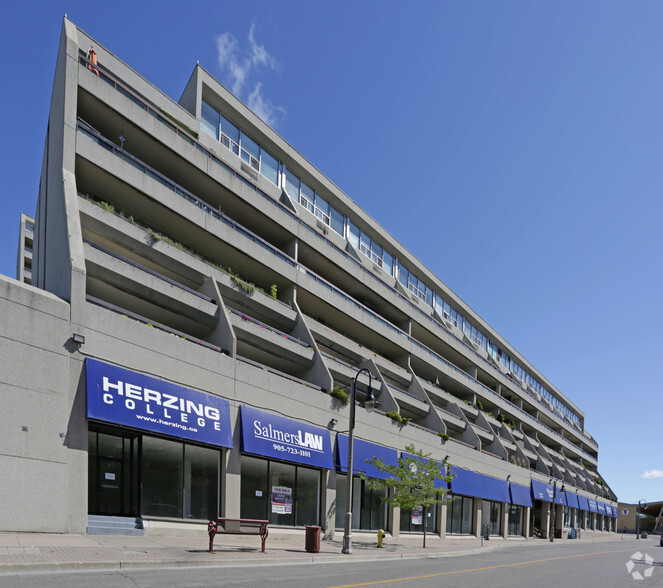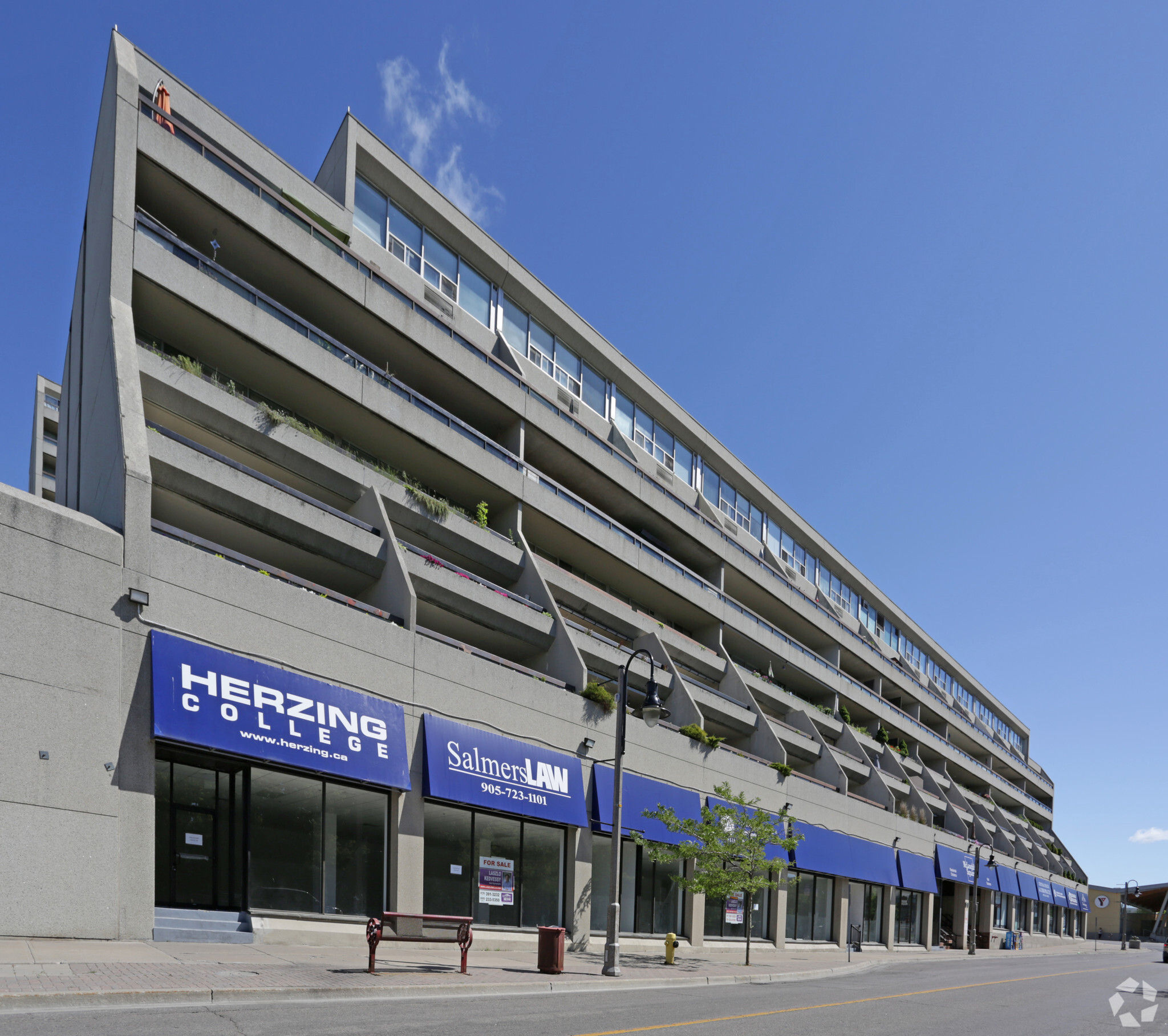
50 Richmond St E | Oshawa, ON L1G 7C7
This feature is unavailable at the moment.
We apologize, but the feature you are trying to access is currently unavailable. We are aware of this issue and our team is working hard to resolve the matter.
Please check back in a few minutes. We apologize for the inconvenience.
- LoopNet Team
This Property is no longer advertised on LoopNet.com.
50 Richmond St E
Oshawa, ON L1G 7C7
Property For Lease
·
651,872 SF

PROPERTY FACTS
| Property Type | Multifamily | Building Size | 651,872 SF |
| Property Subtype | Apartment | Year Built | 1980 |
| Apartment Style | Mid-Rise |
| Property Type | Multifamily |
| Property Subtype | Apartment |
| Apartment Style | Mid-Rise |
| Building Size | 651,872 SF |
| Year Built | 1980 |
Listing ID: 33069075
Date on Market: 9/5/2024
Last Updated:
Address: 50 Richmond St E, Oshawa, ON L1G 7C7
The Oshawa South/Central Multifamily Property at 50 Richmond St E, Oshawa, ON L1G 7C7 is no longer being advertised on LoopNet.com. Contact the broker for information on availability.
MULTIFAMILY PROPERTIES IN NEARBY NEIGHBORHOODS
NEARBY LISTINGS
- 1603-1615 Dundas St E, Whitby ON
- 124 Brock St N, Whitby ON
- 100 Bond St E, Oshawa ON
- 55 Athol St, Oshawa ON
- 999 Boundary Rd, Oshawa ON
- 1621 Mcewen Dr, Whitby ON
- 202 S Blair St, Whitby ON
- 1615 Dundas St E, Whitby ON
- 1250 Thornton Rd S, Oshawa ON
- 111 Simcoe St N, Oshawa ON
- 220 Dundas St W, Whitby ON
- 250 Water St, Whitby ON
- 179 King St E, Oshawa ON
- 122-124 N Simcoe St, Oshawa ON
- 164-166 Division St, Oshawa ON
1 of 1
VIDEOS
MATTERPORT 3D EXTERIOR
MATTERPORT 3D TOUR
PHOTOS
STREET VIEW
STREET
MAP

Link copied
Your LoopNet account has been created!
Thank you for your feedback.
Please Share Your Feedback
We welcome any feedback on how we can improve LoopNet to better serve your needs.X
{{ getErrorText(feedbackForm.starRating, "rating") }}
255 character limit ({{ remainingChars() }} charactercharacters remainingover)
{{ getErrorText(feedbackForm.msg, "rating") }}
{{ getErrorText(feedbackForm.fname, "first name") }}
{{ getErrorText(feedbackForm.lname, "last name") }}
{{ getErrorText(feedbackForm.phone, "phone number") }}
{{ getErrorText(feedbackForm.phonex, "phone extension") }}
{{ getErrorText(feedbackForm.email, "email address") }}
You can provide feedback any time using the Help button at the top of the page.
