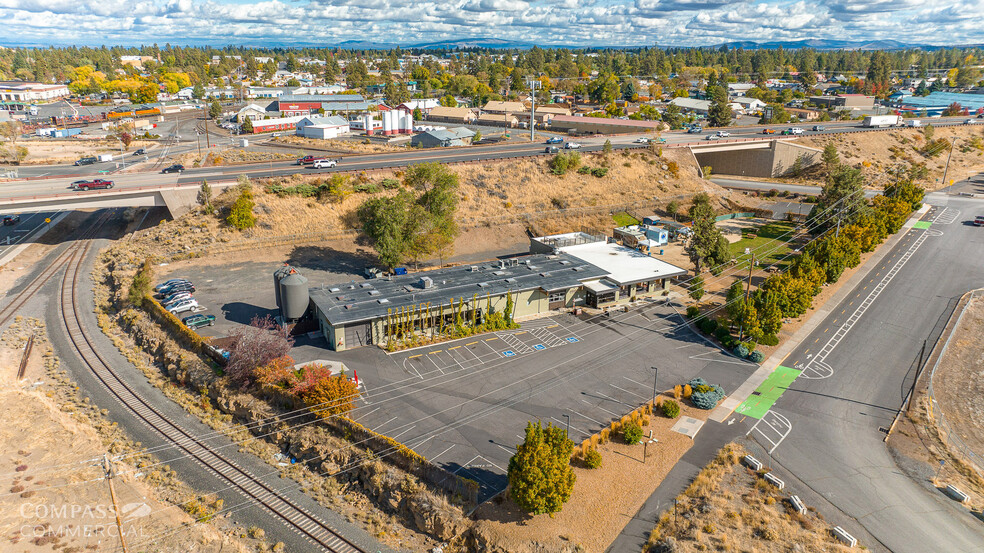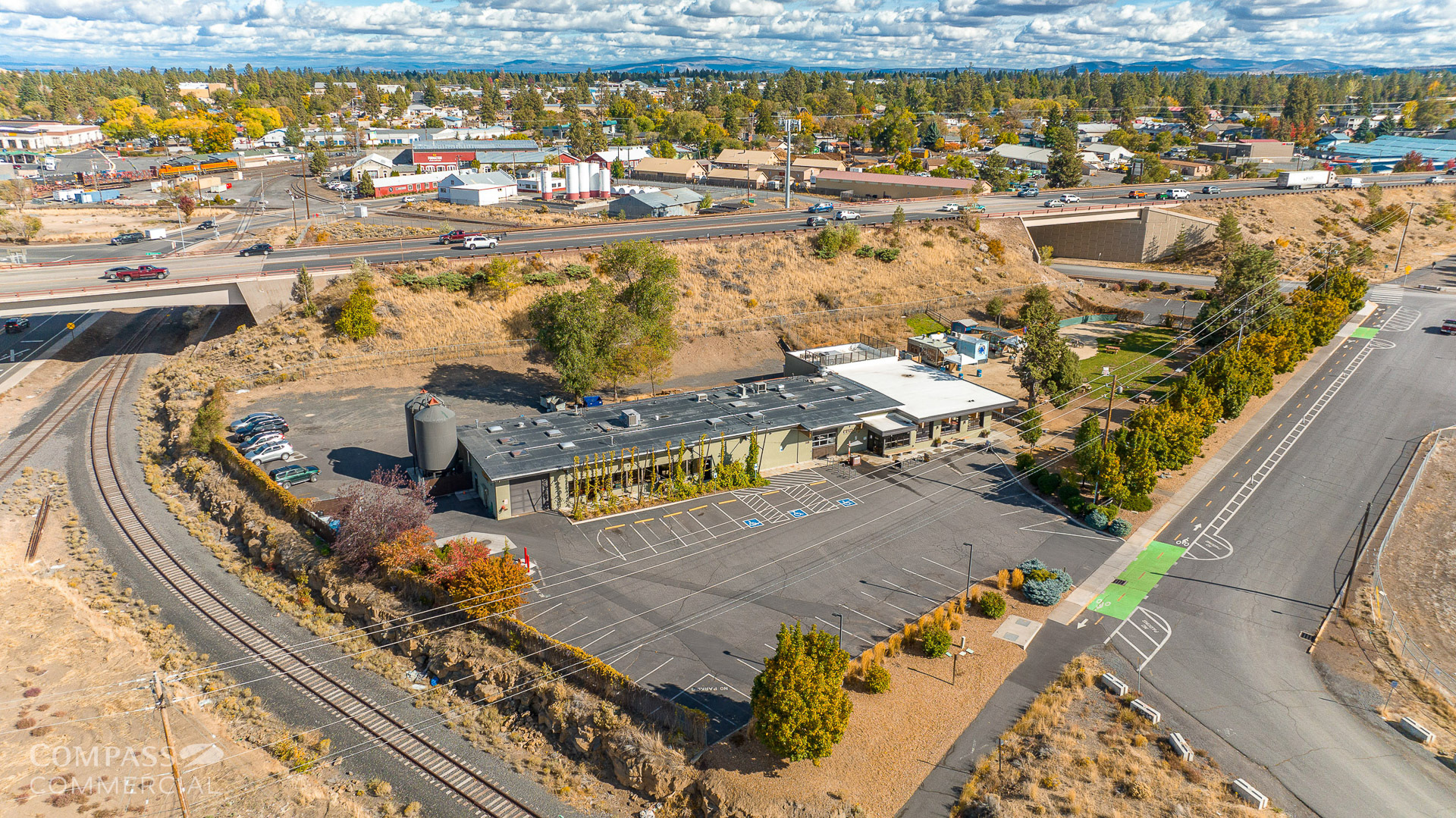
50 SW Division St | Bend, OR 97702
This feature is unavailable at the moment.
We apologize, but the feature you are trying to access is currently unavailable. We are aware of this issue and our team is working hard to resolve the matter.
Please check back in a few minutes. We apologize for the inconvenience.
- LoopNet Team
This Retail Property is no longer advertised on LoopNet.com.
50 SW Division St
Bend, OR 97702
Multi-Tenant Retail Investment Opportunity · Retail Property For Sale

Investment Highlights
- Investment opportunity with sale-leaseback
- Excellent on-site parking plus additional parking on ODOT land
- Located in the Opportunity Zone
- Large indoor and outdoor seating areas
- Sale includes future retail site of 0.35 acre
- Stunning views of the Cascade Mountains
PROPERTY FACTS
Property Type
Retail
Property Subtype
Storefront
Building Size
8,816 SF
Building Class
B
Year Built
1988
Tenancy
Multiple
Building Height
1 Story
Building FAR
0.13
Lot Size
1.57 AC
Zoning
MU - Mixed-Use Urban
Parking
52 Spaces (5.9 Spaces per 1,000 SF Leased)
Frontage
166 FT on Southwest Industrial Way
Amenities
- Bus Line
- Fireplace
- Restaurant
- Accent Lighting
Links
PROPERTY TAXES
| Parcel Number | 172021 | Improvements Assessment | $0 |
| Land Assessment | $0 | Total Assessment | $1,703,580 |
PROPERTY TAXES
Parcel Number
172021
Land Assessment
$0
Improvements Assessment
$0
Total Assessment
$1,703,580
Learn More About Investing in Retail Properties
Listing ID: 31665503
Date on Market: 5/1/2024
Last Updated:
Address: 50 SW Division St, Bend, OR 97702
The Retail Property at 50 SW Division St, Bend, OR 97702 is no longer being advertised on LoopNet.com. Contact the broker for information on availability.
Retail PROPERTIES IN NEARBY NEIGHBORHOODS
1 of 1
VIDEOS
3D TOUR
PHOTOS
STREET VIEW
STREET
MAP

Thank you for your feedback.
Please Share Your Feedback
We welcome any feedback on how we can improve LoopNet to better serve your needs.X
{{ getErrorText(feedbackForm.starRating, 'rating') }}
255 character limit ({{ remainingChars() }} characters remainingover)
{{ getErrorText(feedbackForm.msg, 'rating') }}
{{ getErrorText(feedbackForm.fname, 'first name') }}
{{ getErrorText(feedbackForm.lname, 'last name') }}
{{ getErrorText(feedbackForm.phone, 'phone number') }}
{{ getErrorText(feedbackForm.phonex, 'phone extension') }}
{{ getErrorText(feedbackForm.email, 'email address') }}
You can provide feedback any time using the Help button at the top of the page.
