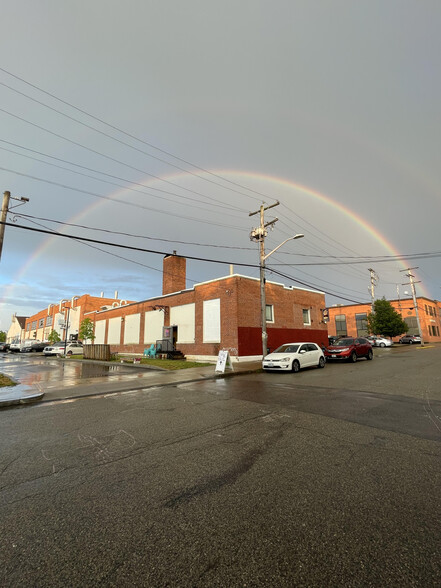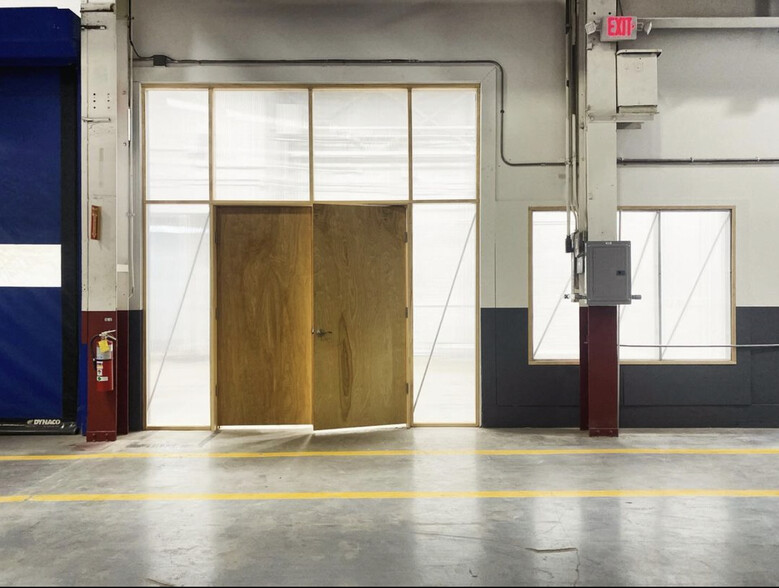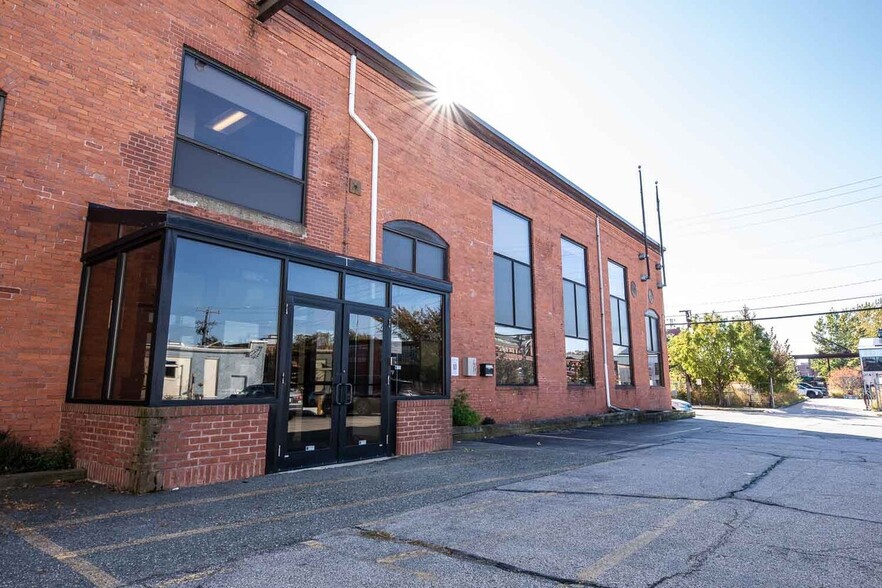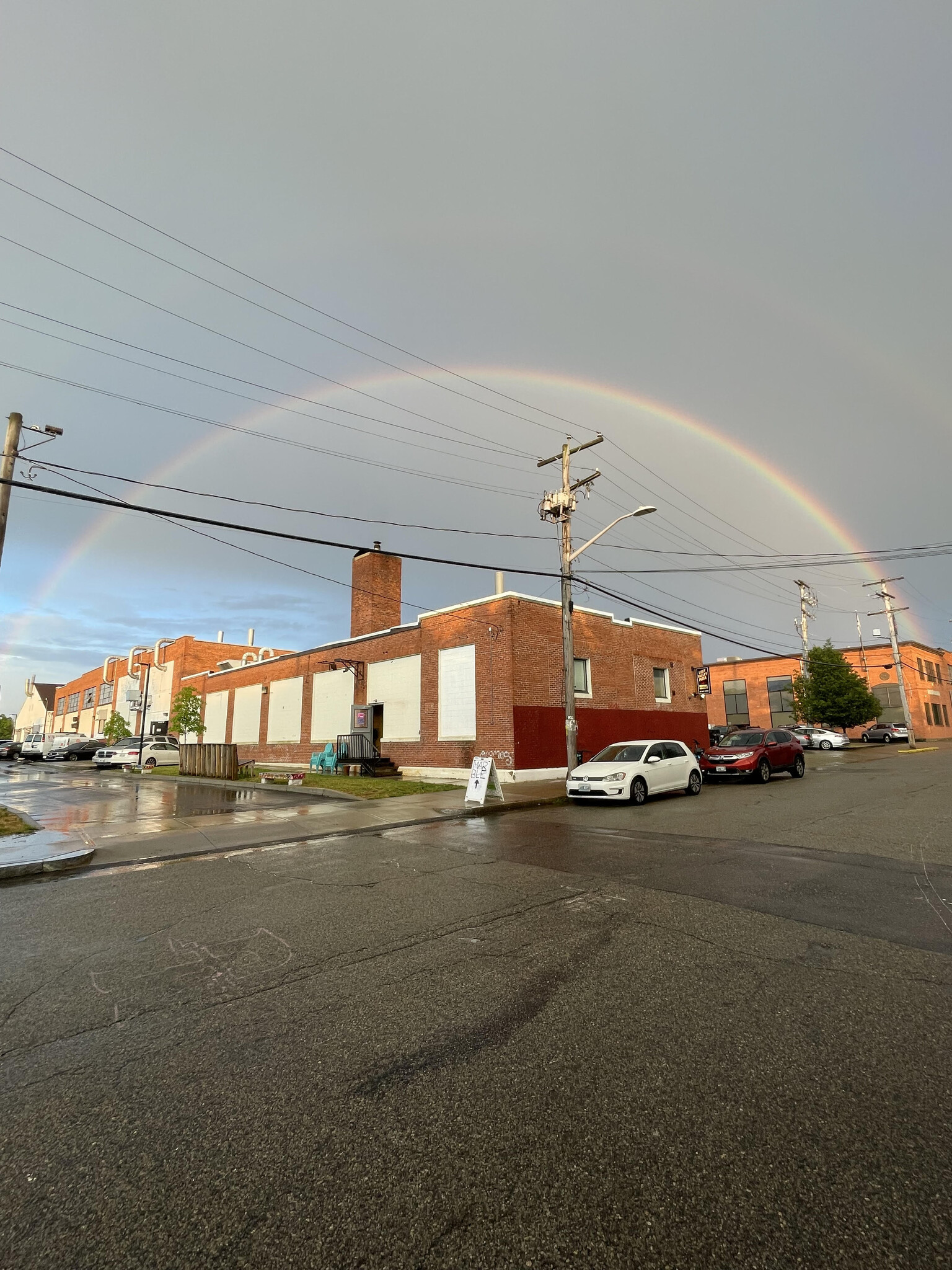
This feature is unavailable at the moment.
We apologize, but the feature you are trying to access is currently unavailable. We are aware of this issue and our team is working hard to resolve the matter.
Please check back in a few minutes. We apologize for the inconvenience.
- LoopNet Team
thank you

Your email has been sent!
50 Sims 50 Sims Ave
2,009 - 30,485 SF of Space Available in Providence, RI 02909



Highlights
- Located in the heart of the vibrant Valley neighborhood.
- The Shed is very much a part of the 50 Sims campus, giving you access to a larger network and shared building amenities.
- Alongside The Steel Yard, Farm Fresh and Nicholson File, 50 Sims is a 113,000sf former manufacturing space turned creative workspace
Features
all available spaces(3)
Display Rental Rate as
- Space
- Size
- Term
- Rental Rate
- Space Use
- Condition
- Available
This hardworking ground floor space with concrete floors, high ceilings, a utility sink and double doors is perfect for a fabrication or light manufacturing shop. This space also features dedicated HVAC and a large ventilation fan, and a new operable window will be installed at the rear of the space to bring in natural light and fresh air. Laid out to easily accommodate separation of activities - with noisier, dirtier production or fabrication in the back and a design office or showroom up front along the main corridor of the building. Once the Textile Finishing Machinery Company, 50 Sims is a 113,000 sq ft historic manufacturing facility that is being thoughtfully transformed into a space for work and training, supporting a diversity of use and scale. Today the building is home to artist studios, a bicycle collective, a national manufacturing skills training program, a brewery and brewpub and much more. 50 Sims is a space to grow, test, explore—reach out to learn more about joining our growing community!
- Listed lease rate plus proportional share of utilities
- High Ceilings
- Central Air Conditioning
- Exposed Ceiling
This 7,296 sq ft ground floor space with Sims Avenue frontage offers the perfect opportunity for ideating, making and showcasing work. Featuring high ceilings, a dedicated entrance on Sims Avenue right across from The Steel Yard campus and six huge new storefront windows, this spacious unit offers tons of opportunity for street-level visibility. Once the Textile Finishing Machinery Company, 50 Sims is a 113,000 sq ft historic manufacturing facility that is being thoughtfully transformed into a space for work and training, supporting a diversity of use and scale. Today the building is home to artist studios, a bicycle collective, a national manufacturing skills training program, a brewery and brewpub and much more. 50 Sims is a space to grow, test, explore. Join our growing community!
- Corner unit
- Ground floor
- Concrete floors
- Street frontage
- High ceilings
A ~21,000 sq ft former hangar, The Shed is a free-standing structure with an additional 5,000 sq ft adjacent outdoor space and shared parking lot - offering incredible opportunity for visibility and easy access. The space features 32' ceilings, an oversized garage door for direct loading, private bathrooms and two finished office spaces. Though its own building, The Shed is very much a part of the 50 Sims campus, giving you access to a larger network and shared building amenities. Rent:$14-16psf/yr Utilities: separately metered Heating: yes Cooling: none Flooring: concrete Parking: shared lot for all tenants (also shared with our neighbors at Farm Fresh whose customers have priority on weekend mornings)
- 1 Drive Bay
- Space In Need of Renovation
| Space | Size | Term | Rental Rate | Space Use | Condition | Available |
| 1st Floor - 115 | 2,009 SF | Negotiable | $18.00 /SF/YR $1.50 /SF/MO $193.75 /m²/YR $16.15 /m²/MO $3,014 /MO $36,162 /YR | Flex | Partial Build-Out | Now |
| 1st Floor - 117 | 7,296 SF | Negotiable | $19.00 /SF/YR $1.58 /SF/MO $204.51 /m²/YR $17.04 /m²/MO $11,552 /MO $138,624 /YR | Flex | Partial Build-Out | Now |
| 1st Floor - Shed | 21,180 SF | Negotiable | Upon Request Upon Request Upon Request Upon Request Upon Request Upon Request | Industrial | Partial Build-Out | Pending |
1st Floor - 115
| Size |
| 2,009 SF |
| Term |
| Negotiable |
| Rental Rate |
| $18.00 /SF/YR $1.50 /SF/MO $193.75 /m²/YR $16.15 /m²/MO $3,014 /MO $36,162 /YR |
| Space Use |
| Flex |
| Condition |
| Partial Build-Out |
| Available |
| Now |
1st Floor - 117
| Size |
| 7,296 SF |
| Term |
| Negotiable |
| Rental Rate |
| $19.00 /SF/YR $1.58 /SF/MO $204.51 /m²/YR $17.04 /m²/MO $11,552 /MO $138,624 /YR |
| Space Use |
| Flex |
| Condition |
| Partial Build-Out |
| Available |
| Now |
1st Floor - Shed
| Size |
| 21,180 SF |
| Term |
| Negotiable |
| Rental Rate |
| Upon Request Upon Request Upon Request Upon Request Upon Request Upon Request |
| Space Use |
| Industrial |
| Condition |
| Partial Build-Out |
| Available |
| Pending |
1st Floor - 115
| Size | 2,009 SF |
| Term | Negotiable |
| Rental Rate | $18.00 /SF/YR |
| Space Use | Flex |
| Condition | Partial Build-Out |
| Available | Now |
This hardworking ground floor space with concrete floors, high ceilings, a utility sink and double doors is perfect for a fabrication or light manufacturing shop. This space also features dedicated HVAC and a large ventilation fan, and a new operable window will be installed at the rear of the space to bring in natural light and fresh air. Laid out to easily accommodate separation of activities - with noisier, dirtier production or fabrication in the back and a design office or showroom up front along the main corridor of the building. Once the Textile Finishing Machinery Company, 50 Sims is a 113,000 sq ft historic manufacturing facility that is being thoughtfully transformed into a space for work and training, supporting a diversity of use and scale. Today the building is home to artist studios, a bicycle collective, a national manufacturing skills training program, a brewery and brewpub and much more. 50 Sims is a space to grow, test, explore—reach out to learn more about joining our growing community!
- Listed lease rate plus proportional share of utilities
- Central Air Conditioning
- High Ceilings
- Exposed Ceiling
1st Floor - 117
| Size | 7,296 SF |
| Term | Negotiable |
| Rental Rate | $19.00 /SF/YR |
| Space Use | Flex |
| Condition | Partial Build-Out |
| Available | Now |
This 7,296 sq ft ground floor space with Sims Avenue frontage offers the perfect opportunity for ideating, making and showcasing work. Featuring high ceilings, a dedicated entrance on Sims Avenue right across from The Steel Yard campus and six huge new storefront windows, this spacious unit offers tons of opportunity for street-level visibility. Once the Textile Finishing Machinery Company, 50 Sims is a 113,000 sq ft historic manufacturing facility that is being thoughtfully transformed into a space for work and training, supporting a diversity of use and scale. Today the building is home to artist studios, a bicycle collective, a national manufacturing skills training program, a brewery and brewpub and much more. 50 Sims is a space to grow, test, explore. Join our growing community!
- Corner unit
- Street frontage
- Ground floor
- High ceilings
- Concrete floors
1st Floor - Shed
| Size | 21,180 SF |
| Term | Negotiable |
| Rental Rate | Upon Request |
| Space Use | Industrial |
| Condition | Partial Build-Out |
| Available | Pending |
A ~21,000 sq ft former hangar, The Shed is a free-standing structure with an additional 5,000 sq ft adjacent outdoor space and shared parking lot - offering incredible opportunity for visibility and easy access. The space features 32' ceilings, an oversized garage door for direct loading, private bathrooms and two finished office spaces. Though its own building, The Shed is very much a part of the 50 Sims campus, giving you access to a larger network and shared building amenities. Rent:$14-16psf/yr Utilities: separately metered Heating: yes Cooling: none Flooring: concrete Parking: shared lot for all tenants (also shared with our neighbors at Farm Fresh whose customers have priority on weekend mornings)
- 1 Drive Bay
- Space In Need of Renovation
Property Overview
Located in the heart of the vibrant Valley neighborhood alongside The Steel Yard, Farm Fresh and Nicholson File, 50 Sims is a 113,000sf former manufacturing space turned creative workspace. You’ll find yourself in great company in this close knit neighborhood — a hub for artist, makers, small businesses and food production. Grab a cup of coffee on the way into the office at New Harvest Coffee Roasters. Enjoy a working lunch at Talullah’s Taqueria. Or if “work hard, play harder” is your motto, head across the street to ISCO’s tasting room patio for happy hour! Reach out to learn more about becoming part of the evolving creative community at 50 Sims!
PROPERTY FACTS
Presented by

50 Sims | 50 Sims Ave
Hmm, there seems to have been an error sending your message. Please try again.
Thanks! Your message was sent.









