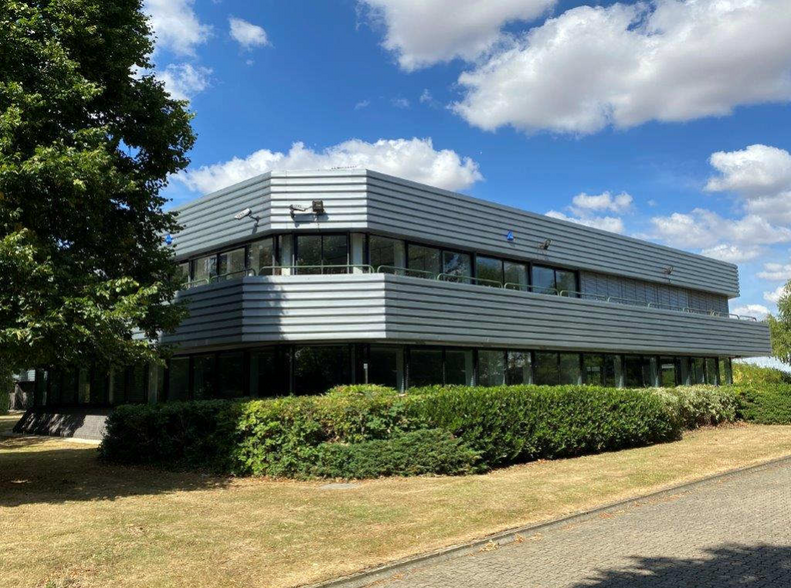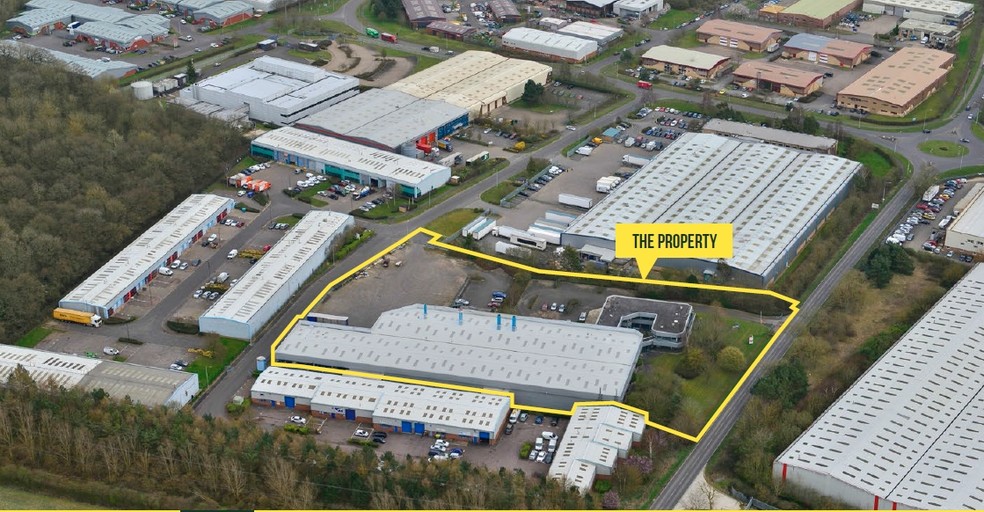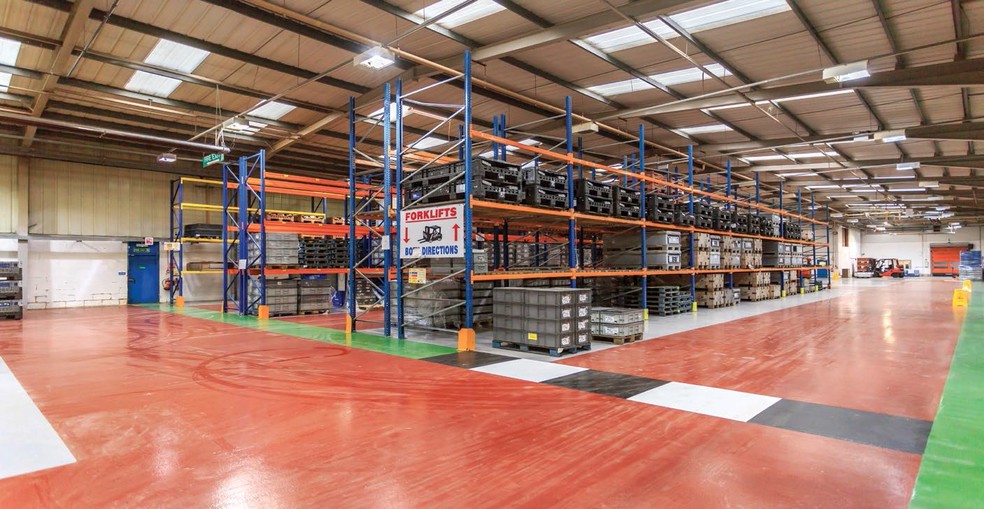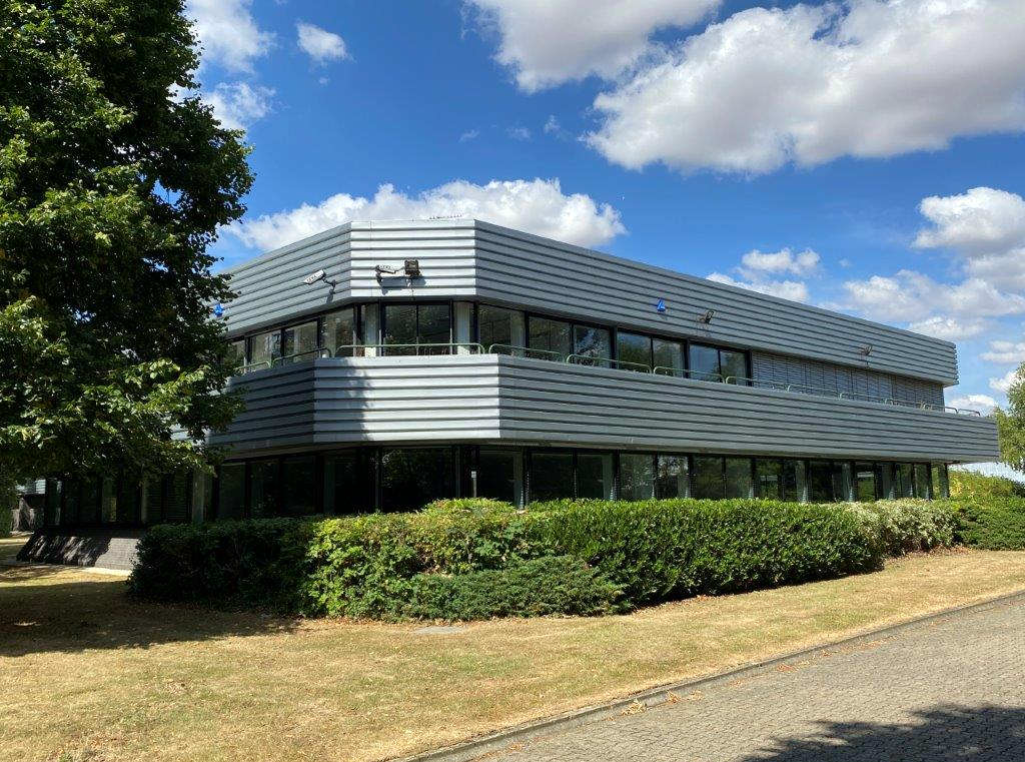
This feature is unavailable at the moment.
We apologize, but the feature you are trying to access is currently unavailable. We are aware of this issue and our team is working hard to resolve the matter.
Please check back in a few minutes. We apologize for the inconvenience.
- LoopNet Team
thank you

Your email has been sent!
Sigmaform House 50 Sywell Rd
3,497 - 7,230 SF of Office Space Available in Wellingborough NN8 6XD



SUBLEASE HIGHLIGHTS
- Wellingborough lies in the heart of the Midlands, some 13 miles north of Northampton (and the M1) and 8 miles south of Kettering (and the A14).
- Great Transport links
- The subject premises comprise two-storey offices which form part of a purpose-built, secure warehouse HQ facility occupied by BCW Engineering.
FEATURES
ALL AVAILABLE SPACES(2)
Display Rental Rate as
- SPACE
- SIZE
- TERM
- RENTAL RATE
- SPACE USE
- CONDITION
- AVAILABLE
TERMS The offices are available on a new internal repairing sub-lease, for a term to be agreed. Any lease with be outside of the security and compensation provisions of the Landlord & Tenant Act 1954. The quoting rent is £108,450 per annum to be inclusive of business rates, heating, lighting, water rates and buildings insurance (tenant to be responsible for their own telecoms and insurances). May let on a floor by floor basis with the reception to become a shared area.
- Use Class: E
- Fully Built-Out as Standard Office
- Fits 10 - 30 People
- Reception Area
- Raised Floor
- Demised WC facilities
- May let on a floor by floor basis
- Sublease space available from current tenant
- Mostly Open Floor Plan Layout
- Can be combined with additional space(s) for up to 7,230 SF of adjacent space
- Fully Carpeted
- Energy Performance Rating - C
- New lease available
- On-site car parking
TERMS The offices are available on a new internal repairing sub-lease, for a term to be agreed. Any lease with be outside of the security and compensation provisions of the Landlord & Tenant Act 1954. The quoting rent is £108,450 per annum to be inclusive of business rates, heating, lighting, water rates and buildings insurance (tenant to be responsible for their own telecoms and insurances). May let on a floor by floor basis with the reception to become a shared area.
- Use Class: E
- Fully Built-Out as Standard Office
- Fits 9 - 28 People
- Reception Area
- Raised Floor
- Demised WC facilities
- May let on a floor by floor basis
- Sublease space available from current tenant
- Mostly Open Floor Plan Layout
- Can be combined with additional space(s) for up to 7,230 SF of adjacent space
- Fully Carpeted
- Energy Performance Rating - C
- New lease available
- On-site car parking
| Space | Size | Term | Rental Rate | Space Use | Condition | Available |
| Ground | 3,733 SF | Negotiable | $18.86 /SF/YR $1.57 /SF/MO $70,408 /YR $5,867 /MO | Office | Full Build-Out | Now |
| 1st Floor | 3,497 SF | Negotiable | $18.86 /SF/YR $1.57 /SF/MO $65,957 /YR $5,496 /MO | Office | Full Build-Out | Now |
Ground
| Size |
| 3,733 SF |
| Term |
| Negotiable |
| Rental Rate |
| $18.86 /SF/YR $1.57 /SF/MO $70,408 /YR $5,867 /MO |
| Space Use |
| Office |
| Condition |
| Full Build-Out |
| Available |
| Now |
1st Floor
| Size |
| 3,497 SF |
| Term |
| Negotiable |
| Rental Rate |
| $18.86 /SF/YR $1.57 /SF/MO $65,957 /YR $5,496 /MO |
| Space Use |
| Office |
| Condition |
| Full Build-Out |
| Available |
| Now |
Ground
| Size | 3,733 SF |
| Term | Negotiable |
| Rental Rate | $18.86 /SF/YR |
| Space Use | Office |
| Condition | Full Build-Out |
| Available | Now |
TERMS The offices are available on a new internal repairing sub-lease, for a term to be agreed. Any lease with be outside of the security and compensation provisions of the Landlord & Tenant Act 1954. The quoting rent is £108,450 per annum to be inclusive of business rates, heating, lighting, water rates and buildings insurance (tenant to be responsible for their own telecoms and insurances). May let on a floor by floor basis with the reception to become a shared area.
- Use Class: E
- Sublease space available from current tenant
- Fully Built-Out as Standard Office
- Mostly Open Floor Plan Layout
- Fits 10 - 30 People
- Can be combined with additional space(s) for up to 7,230 SF of adjacent space
- Reception Area
- Fully Carpeted
- Raised Floor
- Energy Performance Rating - C
- Demised WC facilities
- New lease available
- May let on a floor by floor basis
- On-site car parking
1st Floor
| Size | 3,497 SF |
| Term | Negotiable |
| Rental Rate | $18.86 /SF/YR |
| Space Use | Office |
| Condition | Full Build-Out |
| Available | Now |
TERMS The offices are available on a new internal repairing sub-lease, for a term to be agreed. Any lease with be outside of the security and compensation provisions of the Landlord & Tenant Act 1954. The quoting rent is £108,450 per annum to be inclusive of business rates, heating, lighting, water rates and buildings insurance (tenant to be responsible for their own telecoms and insurances). May let on a floor by floor basis with the reception to become a shared area.
- Use Class: E
- Sublease space available from current tenant
- Fully Built-Out as Standard Office
- Mostly Open Floor Plan Layout
- Fits 9 - 28 People
- Can be combined with additional space(s) for up to 7,230 SF of adjacent space
- Reception Area
- Fully Carpeted
- Raised Floor
- Energy Performance Rating - C
- Demised WC facilities
- New lease available
- May let on a floor by floor basis
- On-site car parking
PROPERTY OVERVIEW
Both floors provide for a mix of open plan and cellular office accommodation, with an attractive reception area overlooking a courtyard garden. Features of the offices include suspended ceilings with inset lighting, raised access flooring with power sockets, surface mounted power sockets, radiator central heating and carpet tiles. There are fitted kitchens and wc facilities to both floors
PROPERTY FACTS
Presented by

Sigmaform House | 50 Sywell Rd
Hmm, there seems to have been an error sending your message. Please try again.
Thanks! Your message was sent.






