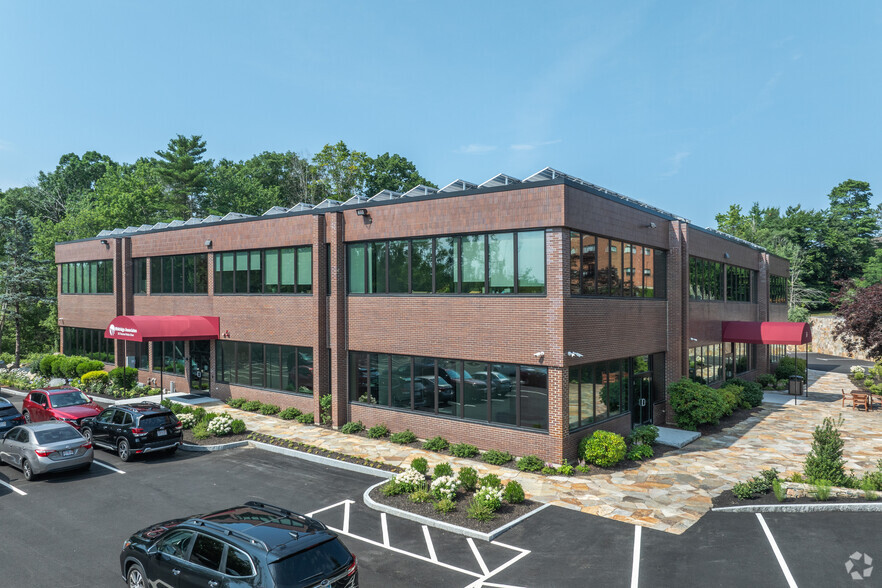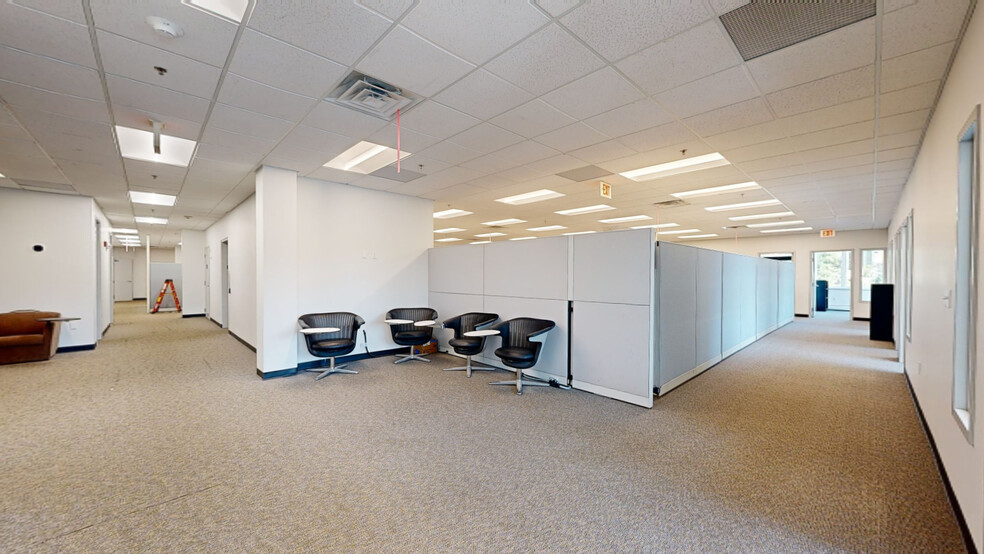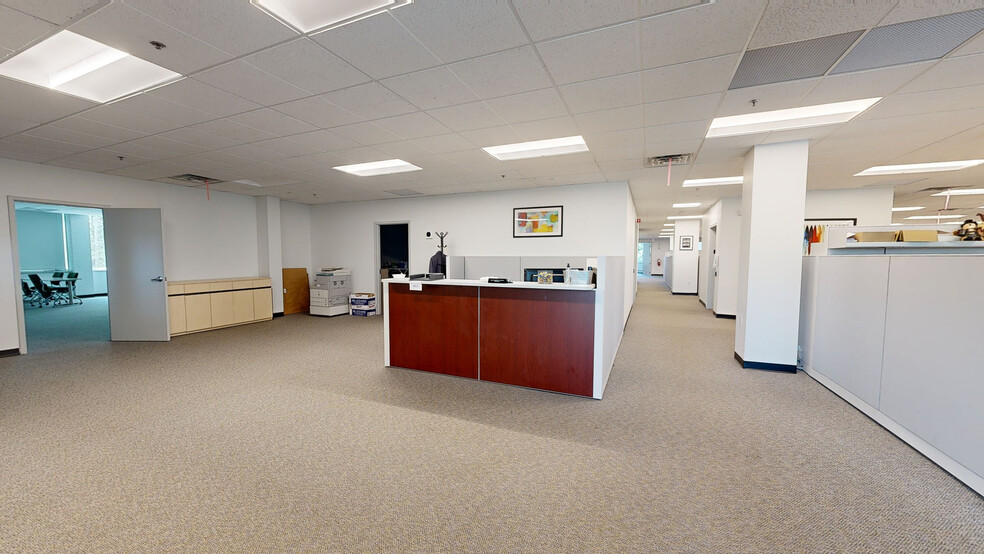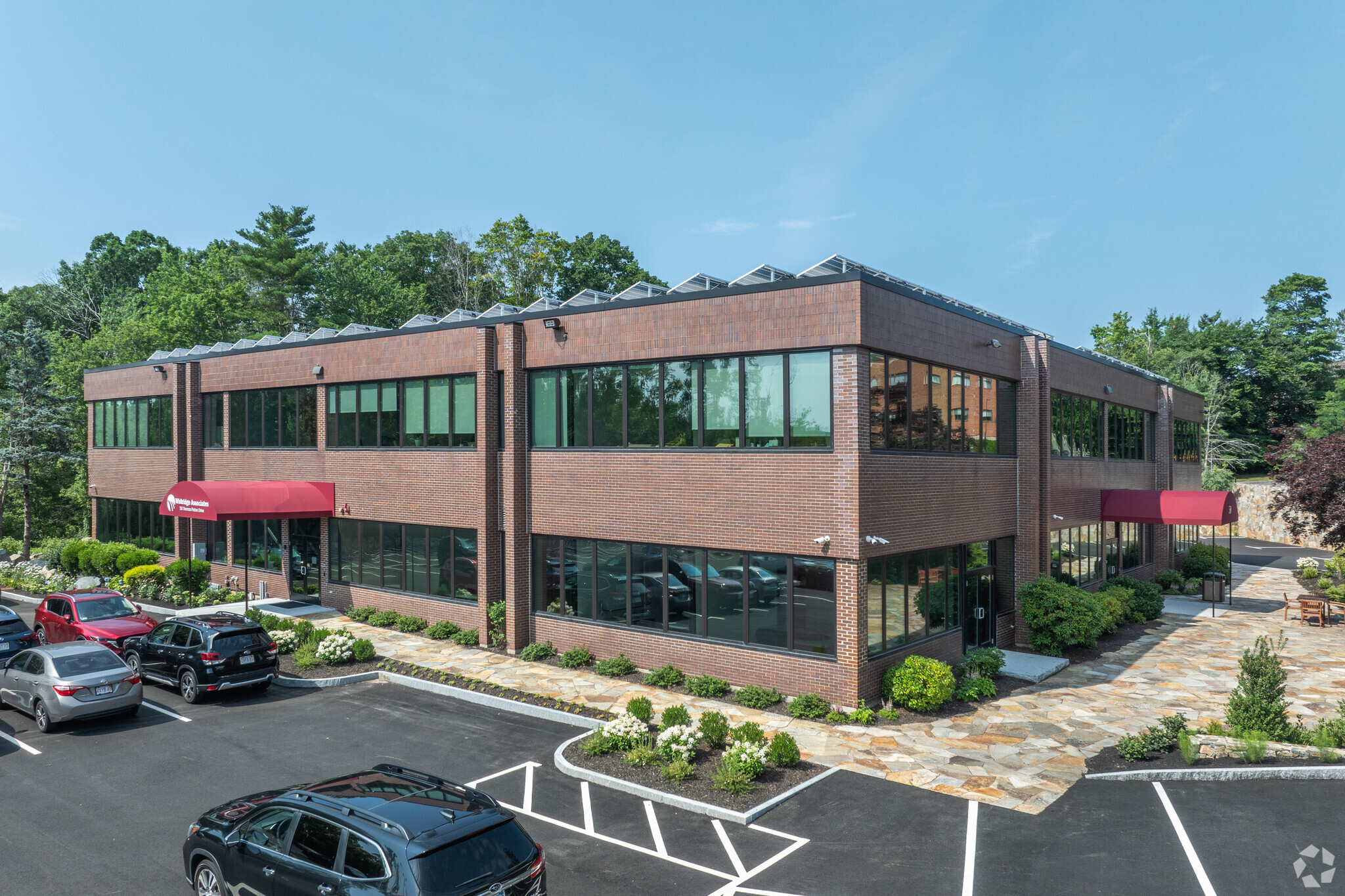Your email has been sent.
HIGHLIGHTS
- 50 Thomas Patten Drive offers up to 15,000 square feet of refurbished office and lab space on the entire first floor of a recently improved building.
- Maximize operations with an efficient floor plan that includes 36 pre-wired cubicles, 13 private perimeter offices, and a large conference room.
- Exterior upgrades, such as renovated hardscapes, landscapes, and the parking lot completed in fall 2023, provide a pleasant arrival experience.
- Strategically located, 50 Thomas Patten Drive is 20 miles south of Boston with convenient access to Routes 24 and 3 and Interstates 95 and 93.
ALL AVAILABLE SPACE(1)
Display Rental Rate as
- SPACE
- SIZE
- TERM
- RENTAL RATE
- SPACE USE
- CONDITION
- AVAILABLE
This 15,000-square-foot floor features recently refurbished and updated bathrooms, HVAC, Ethernet Network, and new windows. The landlord will subdivide into reasonable divisions. Enjoy great views of the Great Bear Swamp from this excellent first-floor and ADA-compliant space. Temperature-checking devices in the building and more can be added at the tenants' request.
- Rate includes utilities, building services and property expenses
- Open Floor Plan Layout
- 16 Private Offices
- 31 Workstations
- Space is in Excellent Condition
- Kitchen
- Fully Carpeted
- Recessed Lighting
- ADA-compliant space
- Fully Built-Out as Standard Office
- Fits 13 - 40 People
- 2 Conference Rooms
- Finished Ceilings: 9’
- Reception Area
- Private Restrooms
- Security System
- Wheelchair Accessible
| Space | Size | Term | Rental Rate | Space Use | Condition | Available |
| 1st Floor | 6,000-8,000 SF | 1-10 Years | $23.00 /SF/YR $1.92 /SF/MO $184,000 /YR $15,333 /MO | Office/Medical | Full Build-Out | Now |
1st Floor
| Size |
| 6,000-8,000 SF |
| Term |
| 1-10 Years |
| Rental Rate |
| $23.00 /SF/YR $1.92 /SF/MO $184,000 /YR $15,333 /MO |
| Space Use |
| Office/Medical |
| Condition |
| Full Build-Out |
| Available |
| Now |
1st Floor
| Size | 6,000-8,000 SF |
| Term | 1-10 Years |
| Rental Rate | $23.00 /SF/YR |
| Space Use | Office/Medical |
| Condition | Full Build-Out |
| Available | Now |
This 15,000-square-foot floor features recently refurbished and updated bathrooms, HVAC, Ethernet Network, and new windows. The landlord will subdivide into reasonable divisions. Enjoy great views of the Great Bear Swamp from this excellent first-floor and ADA-compliant space. Temperature-checking devices in the building and more can be added at the tenants' request.
- Rate includes utilities, building services and property expenses
- Fully Built-Out as Standard Office
- Open Floor Plan Layout
- Fits 13 - 40 People
- 16 Private Offices
- 2 Conference Rooms
- 31 Workstations
- Finished Ceilings: 9’
- Space is in Excellent Condition
- Reception Area
- Kitchen
- Private Restrooms
- Fully Carpeted
- Security System
- Recessed Lighting
- Wheelchair Accessible
- ADA-compliant space
MATTERPORT 3D TOURS
PROPERTY OVERVIEW
50 Thomas Patten Drive is a professional office and lab building in Randolph, Massachusetts. The two-story building contains nearly 30,000 square feet and was completely renovated in 2019. Recent upgrades to the landscaping, façade, and bathrooms, along with ample surface parking, impress both employees and clients visiting this exceptionally maintained property. Up to 15,000 square feet of first-floor, mixed-use office and lab space is immediately available for occupancy. This space is in move-in-ready condition or can be customized to exact specifications. Benefit from 36 large cubicles that are pre-wired for networking and professionally cleaned, 13 spacious perimeter offices, and a generous conference room. The first floor also boasts lab space with a fire suppression system and access to a loading dock. The all-inclusive rent includes heat, hot water, electricity, taxes, and no surprises. 50 Thomas Patten Drive sits 20 miles south of Boston. Commuters can reach Route 24 within a three-minute drive and benefit from convenient access to Route 3 and Interstates 95 and 93. Surrounding amenities, like Dunkin', Outback Steakhouse, a United States Postal Service office, Holiday Inn Express, Showcase Cinema de Lux, and the Randolph Dog Park are only a short drive away.
- 24 Hour Access
- Controlled Access
- Central Heating
- Partitioned Offices
- Air Conditioning
PROPERTY FACTS
NEARBY AMENITIES
HOSPITALS |
|||
|---|---|---|---|
| Good Samaritan Medical Center | Acute Care | 9 min drive | 5.9 mi |
| South Shore Hospital | Acute Care | 14 min drive | 7 mi |
| Beth Israel Deaconess Hospital - Milton | Acute Care | 13 min drive | 8.2 mi |
| Signature Healthcare Brockton Hospital | Acute Care | 16 min drive | 8.7 mi |
| Norwood Hospital | Acute Care | 20 min drive | 12.1 mi |
LEASING AGENT
Kevin Grassa, Chief Executive Officer
ABOUT THE OWNER
Presented by

50 Thomas Patten Dr
Hmm, there seems to have been an error sending your message. Please try again.
Thanks! Your message was sent.










