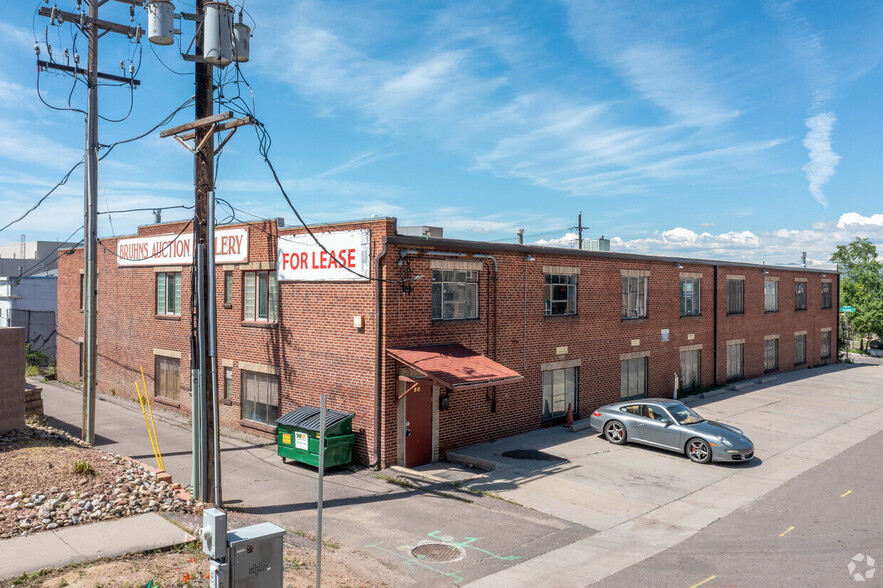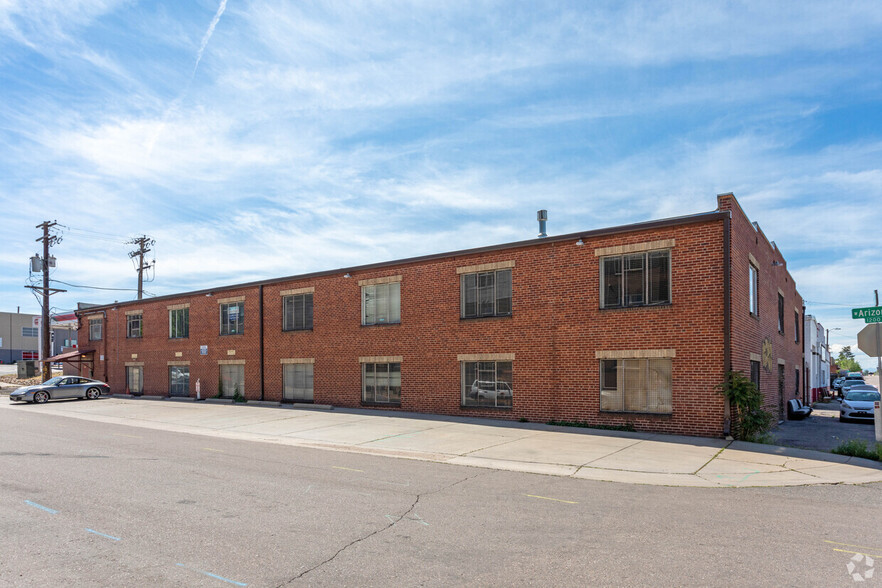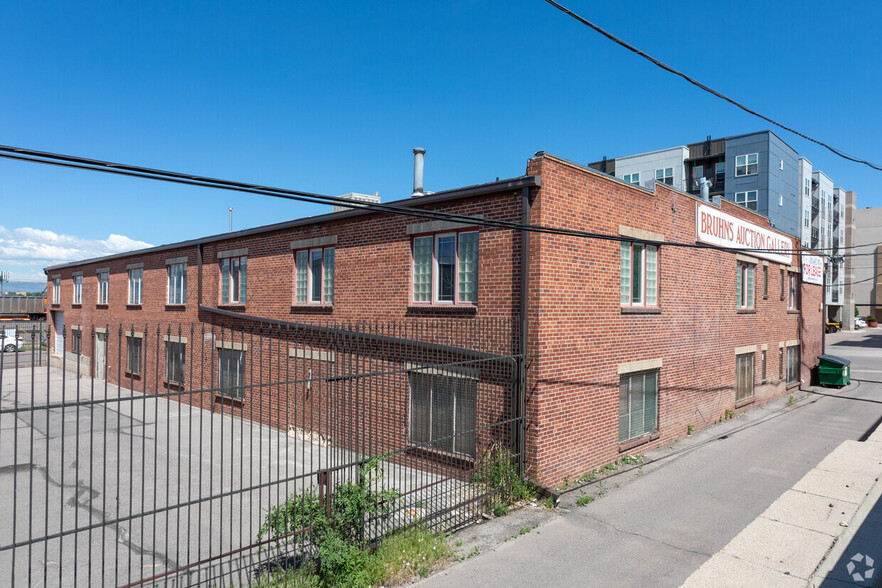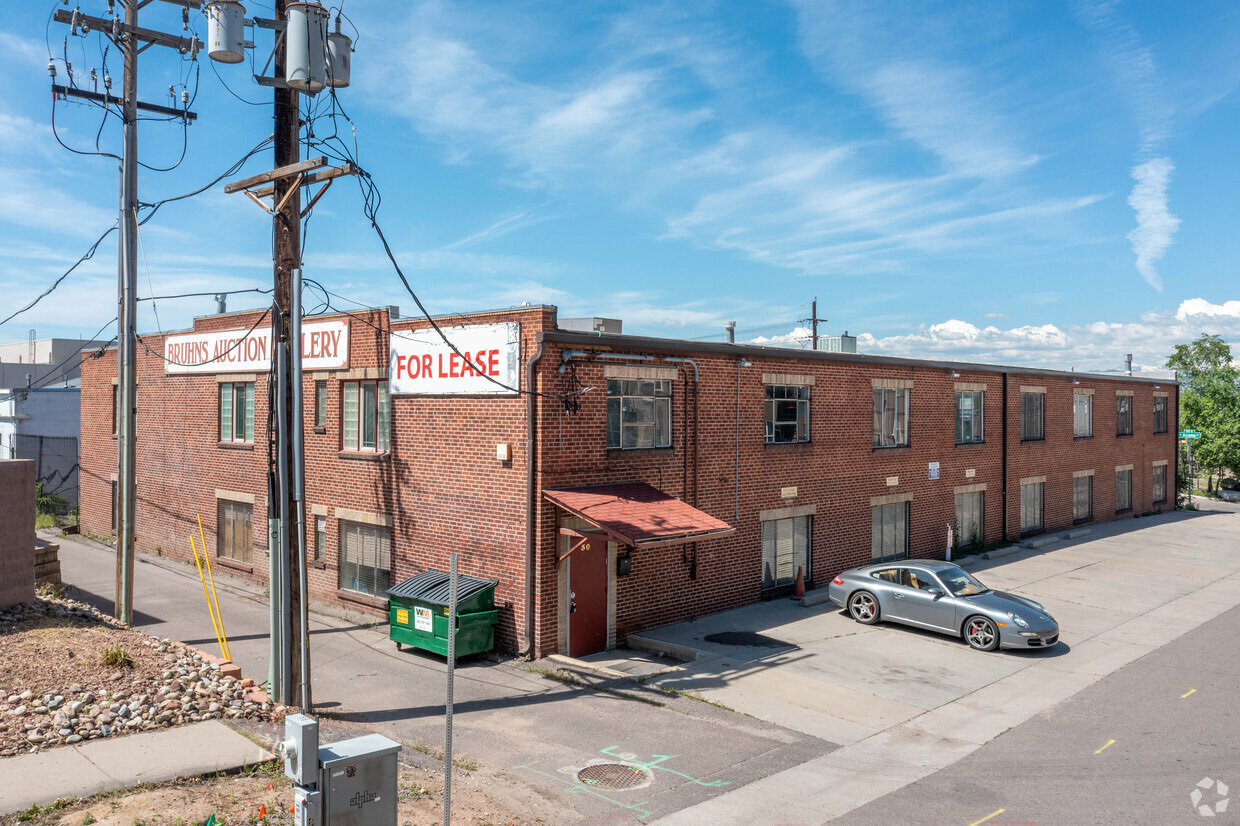Your email has been sent.

50 W Arizona Ave 725 - 5,852 SF of Space Available in Denver, CO 80223



FEATURES
ALL AVAILABLE SPACES(3)
Display Rental Rate as
- SPACE
- SIZE
- TERM
- RENTAL RATE
- SPACE USE
- CONDITION
- AVAILABLE
2nd Floor Space. Entire Building is shared, creative spaces consisting of caged, lockable areas for each Tenant. Tenants share a front door, first floor restrooms, and first floor drive in door.
- Caged, lockable areas for each tenant.
2nd Floor Space. Entire Building is shared, creative spaces consisting of caged, lockable areas for each Tenant. Tenants share a front door, first floor restrooms, and first floor drive in door.
- Caged, lockable areas for each tenant.
Beautiful Live/Work Apartment/Artist Studio. A combination of bedrooms, offices/gallery space, studio space, etc. 1 Main Bedroom with full 5 piece bathroom, 3 flexible spaces that can be used for studio, gallery, or bedroom space, 2 half bathrooms (one with laundry hookups), kitchen, dining room, living room.
- Rate includes utilities, building services and property expenses
- Finished Ceilings: 9’
- Fully Built-Out as Standard Office
- Space is in Excellent Condition
| Space | Size | Term | Rental Rate | Space Use | Condition | Available |
| 2nd Floor - A | 1,080 SF | Negotiable | Upon Request Upon Request Upon Request Upon Request | Flex | Full Build-Out | Now |
| 2nd Floor - B | 725-1,116 SF | Negotiable | Upon Request Upon Request Upon Request Upon Request | Flex | Full Build-Out | Now |
| 2nd Floor, Ste Studio | 3,656 SF | Negotiable | Upon Request Upon Request Upon Request Upon Request | Office | Full Build-Out | Now |
2nd Floor - A
| Size |
| 1,080 SF |
| Term |
| Negotiable |
| Rental Rate |
| Upon Request Upon Request Upon Request Upon Request |
| Space Use |
| Flex |
| Condition |
| Full Build-Out |
| Available |
| Now |
2nd Floor - B
| Size |
| 725-1,116 SF |
| Term |
| Negotiable |
| Rental Rate |
| Upon Request Upon Request Upon Request Upon Request |
| Space Use |
| Flex |
| Condition |
| Full Build-Out |
| Available |
| Now |
2nd Floor, Ste Studio
| Size |
| 3,656 SF |
| Term |
| Negotiable |
| Rental Rate |
| Upon Request Upon Request Upon Request Upon Request |
| Space Use |
| Office |
| Condition |
| Full Build-Out |
| Available |
| Now |
2nd Floor - A
| Size | 1,080 SF |
| Term | Negotiable |
| Rental Rate | Upon Request |
| Space Use | Flex |
| Condition | Full Build-Out |
| Available | Now |
2nd Floor Space. Entire Building is shared, creative spaces consisting of caged, lockable areas for each Tenant. Tenants share a front door, first floor restrooms, and first floor drive in door.
- Caged, lockable areas for each tenant.
2nd Floor - B
| Size | 725-1,116 SF |
| Term | Negotiable |
| Rental Rate | Upon Request |
| Space Use | Flex |
| Condition | Full Build-Out |
| Available | Now |
2nd Floor Space. Entire Building is shared, creative spaces consisting of caged, lockable areas for each Tenant. Tenants share a front door, first floor restrooms, and first floor drive in door.
- Caged, lockable areas for each tenant.
2nd Floor, Ste Studio
| Size | 3,656 SF |
| Term | Negotiable |
| Rental Rate | Upon Request |
| Space Use | Office |
| Condition | Full Build-Out |
| Available | Now |
Beautiful Live/Work Apartment/Artist Studio. A combination of bedrooms, offices/gallery space, studio space, etc. 1 Main Bedroom with full 5 piece bathroom, 3 flexible spaces that can be used for studio, gallery, or bedroom space, 2 half bathrooms (one with laundry hookups), kitchen, dining room, living room.
- Rate includes utilities, building services and property expenses
- Fully Built-Out as Standard Office
- Finished Ceilings: 9’
- Space is in Excellent Condition
PROPERTY OVERVIEW
Former auction house and a very unique building. There is an apartment and art gallery on the 2nd floor (3,656SF) and we have added several small creative industrial uses on both floors on short term leases. We can either lease the entire building to someone that has the patience for these small leases to expire/terminate or we can do small industrial uses of roughly 450SF to 1,200SF, depending on the space desired. Also have 1,500 SF of fenced yard space for lease.
WAREHOUSE FACILITY FACTS
Contact the Leasing Agent
50 W Arizona Ave





