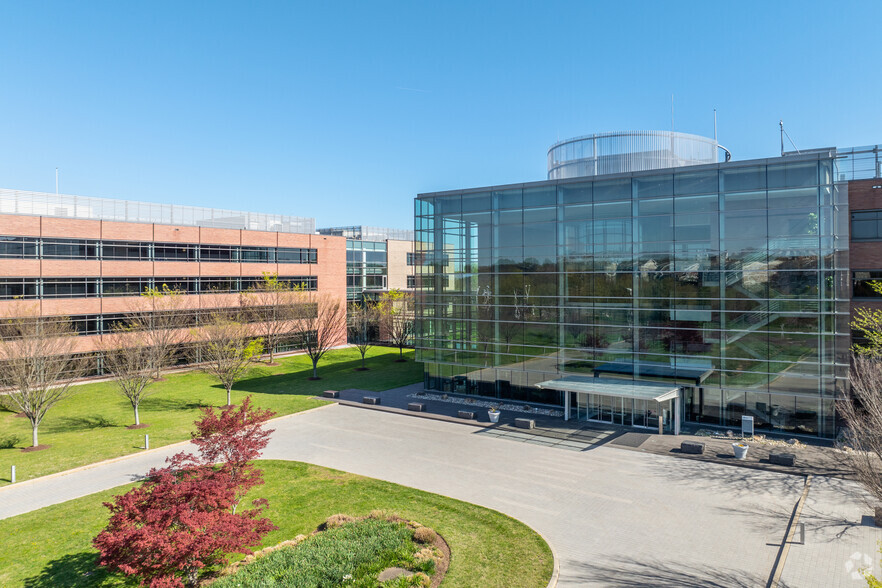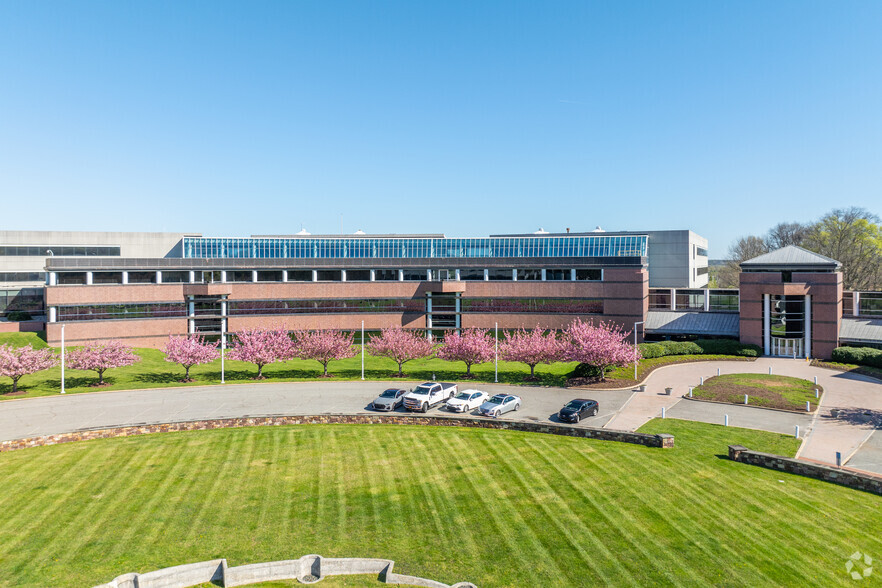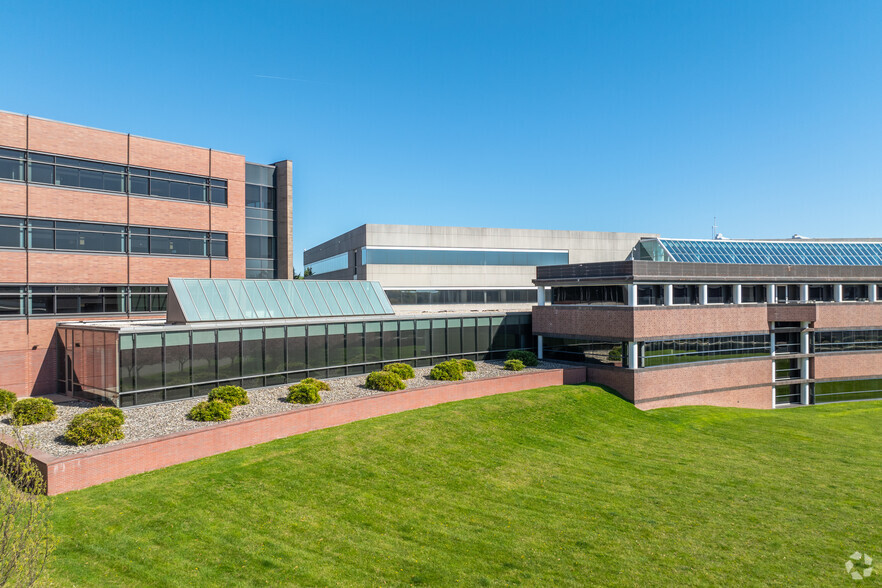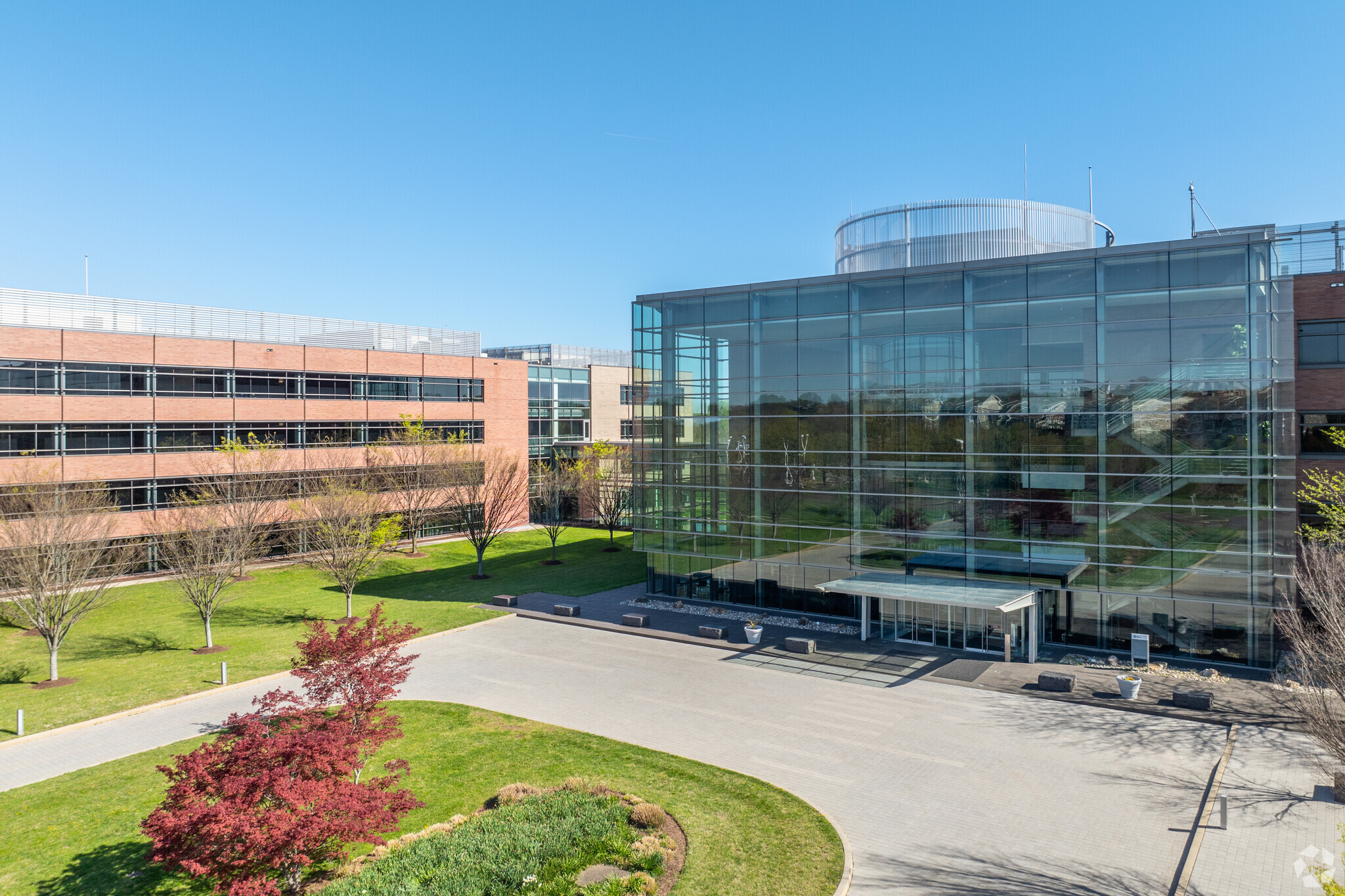
This feature is unavailable at the moment.
We apologize, but the feature you are trying to access is currently unavailable. We are aware of this issue and our team is working hard to resolve the matter.
Please check back in a few minutes. We apologize for the inconvenience.
- LoopNet Team
thank you

Your email has been sent!
The Bridge at Collegeville Collegeville, PA 19426
22,858 - 384,370 SF of Office Space Available



Park Highlights
- Built in 2003 with reinforced concrete, the property ensures a robust and durable structure.
- The four-story layout provides versatile space options, allowing for customized configurations to suit various business needs.
- As part of a Class A facility, the property provides top-tier office space with high-quality finishes and a professional atmosphere.
- High-speed elevators, ample parking spaces, and on-site property management, which enhance operational efficiency and tenant convenience.
- Set on a generous 189.69-acre lot, the building is strategically located in Collegeville, PA, within the Philadelphia metropolitan area.
- The property features walking trails, a fitness center, a café, and showers, promoting a healthy and productive work environment.
- The property offers strategic access to major transportation routes, ensuring ease of commutes and connectivity for employees and clients.
- Well-maintained walking trails, contributing to a pleasant and serene work setting, perfect for breaks and relaxation.
PARK FACTS
| Total Space Available | 384,370 SF | Park Type | Office Park |
| Max. Contiguous | 260,045 SF |
| Total Space Available | 384,370 SF |
| Max. Contiguous | 260,045 SF |
| Park Type | Office Park |
all available spaces(9)
Display Rental Rate as
- Space
- Size
- Term
- Rental Rate
- Space Use
- Condition
- Available
Offering a range of lease options from 49,686 to 260,045 square feet, this property accommodates various business sizes and needs, allowing for customized office configurations and scalability. The building features walking trails, a fitness center, a café, and showers, enhancing employee well-being and productivity. These amenities contribute to a healthier, more engaging work environment.
- Fully Built-Out as Standard Office
- Fits 125 - 398 People
- Shower Facilities
- Mostly Open Floor Plan Layout
- Can be combined with additional space(s) for up to 260,045 SF of adjacent space
Offering a range of lease options from 56,600 to 260,045 square feet, this property accommodates various business sizes and needs, allowing for customized office configurations and scalability. The building features walking trails, a fitness center, a café, and showers, enhancing employee well-being and productivity. These amenities contribute to a healthier, more engaging work environment.
- Fully Built-Out as Standard Office
- Fits 142 - 453 People
- Shower Facilities
- Mostly Open Floor Plan Layout
- Can be combined with additional space(s) for up to 260,045 SF of adjacent space
Offering a range of lease options from 56,813 to 260,045 square feet, this property accommodates various business sizes and needs, allowing for customized office configurations and scalability. The building features walking trails, a fitness center, a café, and showers, enhancing employee well-being and productivity. These amenities contribute to a healthier, more engaging work environment.
- Fully Built-Out as Standard Office
- Fits 143 - 455 People
- Shower Facilities
- Mostly Open Floor Plan Layout
- Can be combined with additional space(s) for up to 260,045 SF of adjacent space
Offering a range of lease options from 53,803 to 260,045 square feet, this property accommodates various business sizes and needs, allowing for customized office configurations and scalability. The building features walking trails, a fitness center, a café, and showers, enhancing employee well-being and productivity. These amenities contribute to a healthier, more engaging work environment.
- Fully Built-Out as Standard Office
- Fits 135 - 431 People
- Shower Facilities
- Mostly Open Floor Plan Layout
- Can be combined with additional space(s) for up to 260,045 SF of adjacent space
Offering a range of lease options from 43,143 to 260,045 square feet, this property accommodates various business sizes and needs, allowing for customized office configurations and scalability. The building features walking trails, a fitness center, a café, and showers, enhancing employee well-being and productivity. These amenities contribute to a healthier, more engaging work environment.
- Fully Built-Out as Standard Office
- Fits 108 - 346 People
- Shower Facilities
- Mostly Open Floor Plan Layout
- Can be combined with additional space(s) for up to 260,045 SF of adjacent space
| Space | Size | Term | Rental Rate | Space Use | Condition | Available |
| 1st Floor | 49,686 SF | Negotiable | Upon Request Upon Request Upon Request Upon Request Upon Request Upon Request | Office | Full Build-Out | 30 Days |
| 2nd Floor | 56,600 SF | Negotiable | Upon Request Upon Request Upon Request Upon Request Upon Request Upon Request | Office | Full Build-Out | 30 Days |
| 3rd Floor | 56,813 SF | Negotiable | Upon Request Upon Request Upon Request Upon Request Upon Request Upon Request | Office | Full Build-Out | Now |
| 4th Floor | 53,803 SF | Negotiable | Upon Request Upon Request Upon Request Upon Request Upon Request Upon Request | Office | Full Build-Out | Now |
| 5th Floor | 43,143 SF | Negotiable | Upon Request Upon Request Upon Request Upon Request Upon Request Upon Request | Office | Full Build-Out | Now |
400 Arcola Rd - 1st Floor
400 Arcola Rd - 2nd Floor
400 Arcola Rd - 3rd Floor
400 Arcola Rd - 4th Floor
400 Arcola Rd - 5th Floor
- Space
- Size
- Term
- Rental Rate
- Space Use
- Condition
- Available
Walking trails, fitness center, café, showers
- Fully Built-Out as Standard Office
- Fits 58 - 183 People
- Mostly Open Floor Plan Layout
- Shower Facilities
Walking trails, fitness center, café, showers
- Fully Built-Out as Standard Office
- Fits 84 - 269 People
- Mostly Open Floor Plan Layout
- Shower Facilities
Walking trails, fitness center, café, showers
- Fully Built-Out as Standard Office
- Fits 84 - 269 People
- Mostly Open Floor Plan Layout
- Shower Facilities
Walking trails, fitness center, café, showers
- Fully Built-Out as Standard Office
- Shower Facilities
- Mostly Open Floor Plan Layout
| Space | Size | Term | Rental Rate | Space Use | Condition | Available |
| 1st Floor | 22,858 SF | Negotiable | Upon Request Upon Request Upon Request Upon Request Upon Request Upon Request | Office | Full Build-Out | Now |
| 2nd Floor | 33,513 SF | Negotiable | Upon Request Upon Request Upon Request Upon Request Upon Request Upon Request | Office | Full Build-Out | Now |
| 3rd Floor | 33,513 SF | Negotiable | Upon Request Upon Request Upon Request Upon Request Upon Request Upon Request | Office | Full Build-Out | Now |
| 4th Floor | 34,441 SF | Negotiable | Upon Request Upon Request Upon Request Upon Request Upon Request Upon Request | Office | Full Build-Out | Now |
500 Arcola Rd - 1st Floor
500 Arcola Rd - 2nd Floor
500 Arcola Rd - 3rd Floor
500 Arcola Rd - 4th Floor
400 Arcola Rd - 1st Floor
| Size | 49,686 SF |
| Term | Negotiable |
| Rental Rate | Upon Request |
| Space Use | Office |
| Condition | Full Build-Out |
| Available | 30 Days |
Offering a range of lease options from 49,686 to 260,045 square feet, this property accommodates various business sizes and needs, allowing for customized office configurations and scalability. The building features walking trails, a fitness center, a café, and showers, enhancing employee well-being and productivity. These amenities contribute to a healthier, more engaging work environment.
- Fully Built-Out as Standard Office
- Mostly Open Floor Plan Layout
- Fits 125 - 398 People
- Can be combined with additional space(s) for up to 260,045 SF of adjacent space
- Shower Facilities
400 Arcola Rd - 2nd Floor
| Size | 56,600 SF |
| Term | Negotiable |
| Rental Rate | Upon Request |
| Space Use | Office |
| Condition | Full Build-Out |
| Available | 30 Days |
Offering a range of lease options from 56,600 to 260,045 square feet, this property accommodates various business sizes and needs, allowing for customized office configurations and scalability. The building features walking trails, a fitness center, a café, and showers, enhancing employee well-being and productivity. These amenities contribute to a healthier, more engaging work environment.
- Fully Built-Out as Standard Office
- Mostly Open Floor Plan Layout
- Fits 142 - 453 People
- Can be combined with additional space(s) for up to 260,045 SF of adjacent space
- Shower Facilities
400 Arcola Rd - 3rd Floor
| Size | 56,813 SF |
| Term | Negotiable |
| Rental Rate | Upon Request |
| Space Use | Office |
| Condition | Full Build-Out |
| Available | Now |
Offering a range of lease options from 56,813 to 260,045 square feet, this property accommodates various business sizes and needs, allowing for customized office configurations and scalability. The building features walking trails, a fitness center, a café, and showers, enhancing employee well-being and productivity. These amenities contribute to a healthier, more engaging work environment.
- Fully Built-Out as Standard Office
- Mostly Open Floor Plan Layout
- Fits 143 - 455 People
- Can be combined with additional space(s) for up to 260,045 SF of adjacent space
- Shower Facilities
400 Arcola Rd - 4th Floor
| Size | 53,803 SF |
| Term | Negotiable |
| Rental Rate | Upon Request |
| Space Use | Office |
| Condition | Full Build-Out |
| Available | Now |
Offering a range of lease options from 53,803 to 260,045 square feet, this property accommodates various business sizes and needs, allowing for customized office configurations and scalability. The building features walking trails, a fitness center, a café, and showers, enhancing employee well-being and productivity. These amenities contribute to a healthier, more engaging work environment.
- Fully Built-Out as Standard Office
- Mostly Open Floor Plan Layout
- Fits 135 - 431 People
- Can be combined with additional space(s) for up to 260,045 SF of adjacent space
- Shower Facilities
400 Arcola Rd - 5th Floor
| Size | 43,143 SF |
| Term | Negotiable |
| Rental Rate | Upon Request |
| Space Use | Office |
| Condition | Full Build-Out |
| Available | Now |
Offering a range of lease options from 43,143 to 260,045 square feet, this property accommodates various business sizes and needs, allowing for customized office configurations and scalability. The building features walking trails, a fitness center, a café, and showers, enhancing employee well-being and productivity. These amenities contribute to a healthier, more engaging work environment.
- Fully Built-Out as Standard Office
- Mostly Open Floor Plan Layout
- Fits 108 - 346 People
- Can be combined with additional space(s) for up to 260,045 SF of adjacent space
- Shower Facilities
500 Arcola Rd - 1st Floor
| Size | 22,858 SF |
| Term | Negotiable |
| Rental Rate | Upon Request |
| Space Use | Office |
| Condition | Full Build-Out |
| Available | Now |
Walking trails, fitness center, café, showers
- Fully Built-Out as Standard Office
- Mostly Open Floor Plan Layout
- Fits 58 - 183 People
- Shower Facilities
500 Arcola Rd - 2nd Floor
| Size | 33,513 SF |
| Term | Negotiable |
| Rental Rate | Upon Request |
| Space Use | Office |
| Condition | Full Build-Out |
| Available | Now |
Walking trails, fitness center, café, showers
- Fully Built-Out as Standard Office
- Mostly Open Floor Plan Layout
- Fits 84 - 269 People
- Shower Facilities
500 Arcola Rd - 3rd Floor
| Size | 33,513 SF |
| Term | Negotiable |
| Rental Rate | Upon Request |
| Space Use | Office |
| Condition | Full Build-Out |
| Available | Now |
Walking trails, fitness center, café, showers
- Fully Built-Out as Standard Office
- Mostly Open Floor Plan Layout
- Fits 84 - 269 People
- Shower Facilities
500 Arcola Rd - 4th Floor
| Size | 34,441 SF |
| Term | Negotiable |
| Rental Rate | Upon Request |
| Space Use | Office |
| Condition | Full Build-Out |
| Available | Now |
Walking trails, fitness center, café, showers
- Fully Built-Out as Standard Office
- Mostly Open Floor Plan Layout
- Shower Facilities
Park Overview
Discover a premier office building opportunity with this expansive 893,488 square foot, Class A office space located in the heart of Collegeville. Situated on a generous 141.96-acre site, this five-story structure, built in 1992, boasts a metal construction, offering a modern and durable facility. The property features 500 dedicated parking spaces, three high-speed elevators, and a property manager on-site, ensuring seamless operations and convenience. With its zoning as Industrial Office (IO), the building is well-suited for a variety of business uses, providing flexibility to meet your organizational needs.
Presented by

The Bridge at Collegeville | Collegeville, PA 19426
Hmm, there seems to have been an error sending your message. Please try again.
Thanks! Your message was sent.





