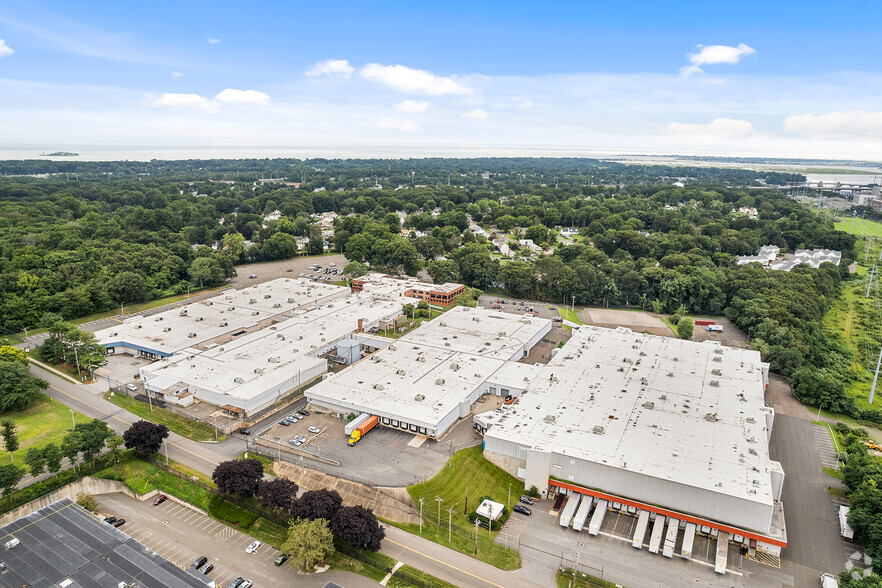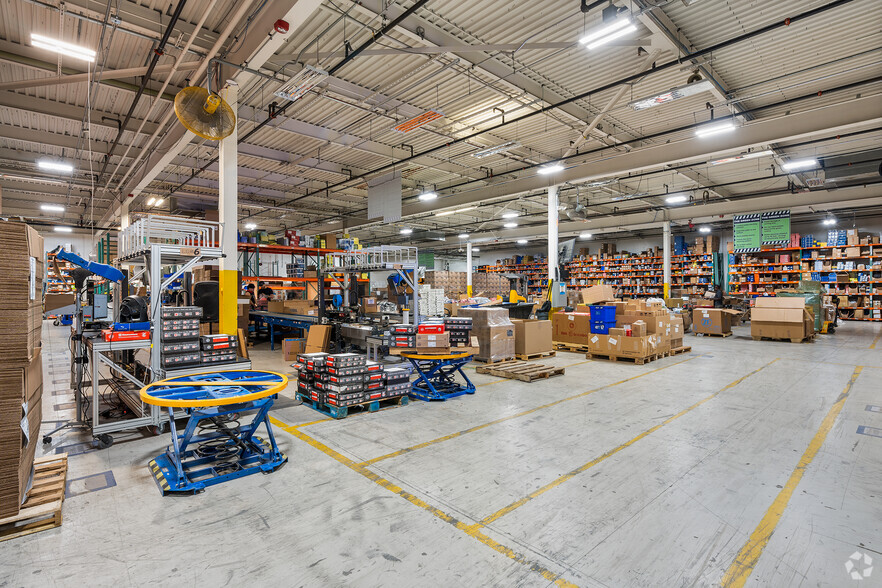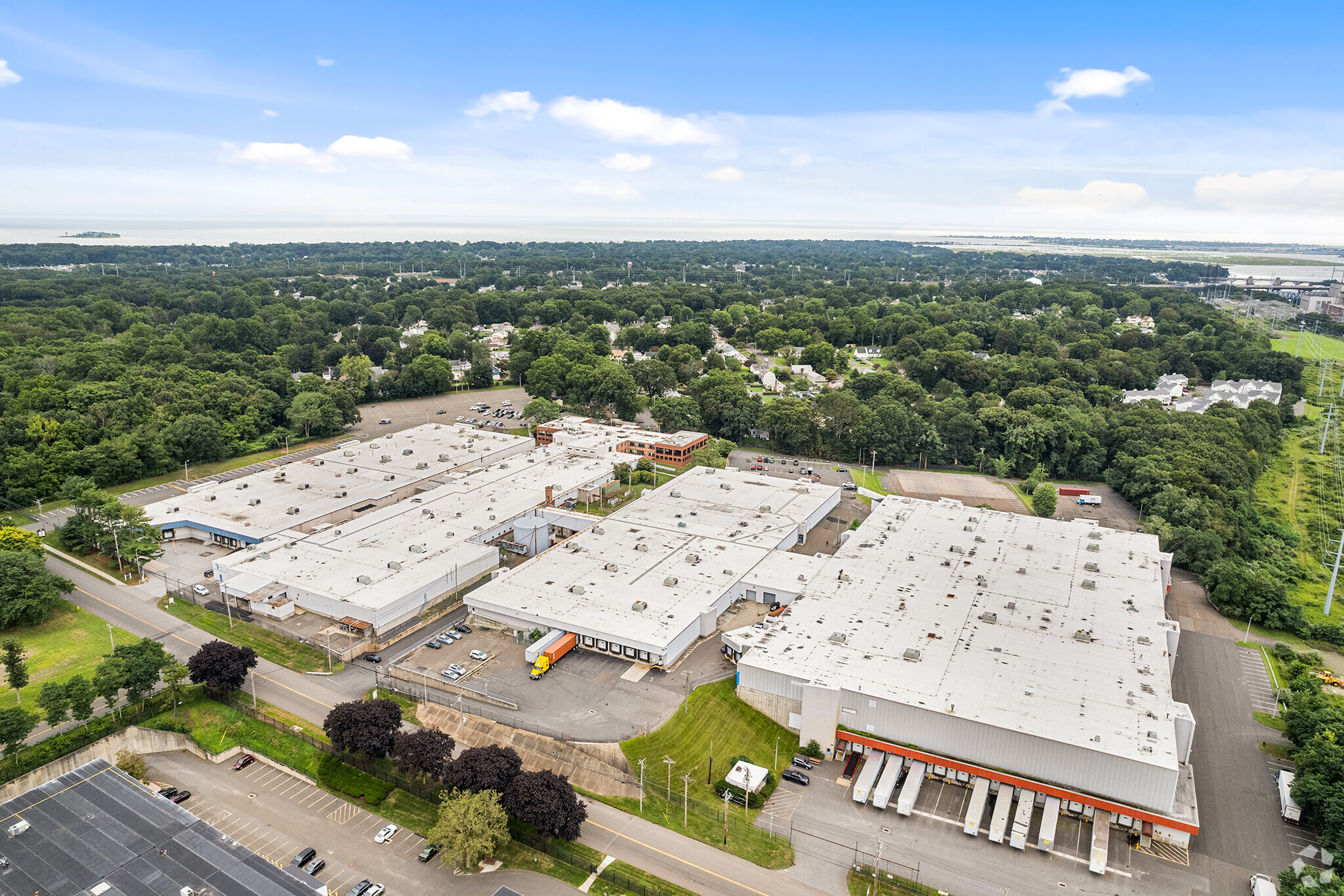PARK HIGHLIGHTS
- Prime asset with over 625,000 square feet of industrial, warehouse, and office space.
- Features HDD zoning and nearly 600 parking spaces with abundant trailer parking.
- Multi-tenant space with a warehouse, offices, R&D space, a data center, and a light assembly space.
- Property is located 3/4 mile from Exit 35 on Interstate 95, providing employees with easy distribution and commuting options.
PARK FACTS
| Total Space Available | 72,423 SF |
| Max. Contiguous | 4,255 SF |
| Park Type | Industrial Park |
| Features | Monument Signage |
FEATURES AND AMENITIES
- Monument Signage
ALL AVAILABLE SPACES(4)
Display Rental Rate as
- SPACE
- SIZE
- TERM
- RENTAL RATE
- SPACE USE
- CONDITION
- AVAILABLE
This excellent industrial space is part of a multitenant warehouse and light assembly factor. multiple docks are available with high ceilings allowing for flexible use.
- Lease rate does not include utilities, property expenses or building services
- Space is in Excellent Condition
- Central Air Conditioning
- 16' Ceilings
- Cross dock drive in door
- Heavy floor loads - 500 Lbs/sf
- 2 Drive Ins
- 9 Loading Docks
- Fully Air-conditioned
- 9 loading docks with levelers
- New Sarnafill roof installed 2022
| Space | Size | Term | Rental Rate | Space Use | Condition | Available |
| 1st Floor | 59,872 SF | Negotiable | $7.50 /SF/YR | Industrial | Partial Build-Out | Now |
500 Bic Dr - 1st Floor
- SPACE
- SIZE
- TERM
- RENTAL RATE
- SPACE USE
- CONDITION
- AVAILABLE
Excellent office space, windows on 3 sides with views of the Housatonic River, 43 work stations wired for tel/data
- Lease rate does not include utilities, property expenses or building services
- Mostly Open Floor Plan Layout
- 4 Private Offices
- 43 Workstations
- Can be combined with additional space(s) for up to 4,255 SF of adjacent space
- After Hours HVAC Available
- Fully Built-Out as Standard Office
- Fits 10 - 31 People
- 1 Conference Room
- Finished Ceilings: 9’6”
- Central Air Conditioning
- Food Service
- Lease rate does not include utilities, property expenses or building services
- Mostly Open Floor Plan Layout
- 1 Private Office
- Can be combined with additional space(s) for up to 4,255 SF of adjacent space
- Fully Built-Out as Standard Office
- Fits 2 - 4 People
- Finished Ceilings: 9’6”
This space can be combined with two adjacent suites for a total of 12,455 square feet. The former BIC executive office suite, the space includes 8 private offices, a conference room, kitchen, and beautiful views of the Housatonic River.
- Lease rate does not include certain property expenses
- Fits 21 - 67 People
- 1 Conference Room
- Kitchen
- Fully Built-Out as Standard Office
- 8 Private Offices
- High End Trophy Space
- Private Restrooms
| Space | Size | Term | Rental Rate | Space Use | Condition | Available |
| 1st Floor | 3,850 SF | 3-5 Years | $8.50 /SF/YR | Office | Full Build-Out | Now |
| 1st Floor, Ste 106 | 405 SF | 3-5 Years | $8.50 /SF/YR | Office | Full Build-Out | Now |
| 2nd Floor, Ste 201 | 8,296 SF | Negotiable | $8.50 /SF/YR | Office | Full Build-Out | Now |
500 Bic Dr - 1st Floor
500 Bic Dr - 1st Floor - Ste 106
500 Bic Dr - 2nd Floor - Ste 201
SITE PLAN
SELECT TENANTS AT THIS PROPERTY
- FLOOR
- TENANT NAME
- INDUSTRY
- Multiple
- BIC Corporation
- Manufacturing
- 1st
- Meridith Baer Home
- Retailer
- 1st
- Sikorsky Aircraft Corporation
- Manufacturing
- 1st
- Yale New Haven Health
- Health Care and Social Assistance
PARK OVERVIEW
With over 625,000 square feet of industrial, warehouse, and office space spanning four interconnected buildings, 500 Bic Drive has flexible spaces available to meet multiple business needs. This former headquarters and manufacturing facility for an iconic pen, shaver, and lighter brand is now a multi-tenant space with a warehouse, offices, R&D space, a data center, and a light assembly facility with executive office space and amenities. Located in Milford, Connecticut, the 39.74-acre site features HDD zoning and nearly 600 parking spaces with abundant trailer parking. Tenants at 500 Bic Drive enjoy private offices, conference rooms, and shower facilities in the executive office suites, two full-service cafeterias, three 13,800-volt feeders for heavy power, gas-fired heat, air conditioning throughout, separately metered utilities, 39 total loading docks, and adjustable clear heights ranging from 15 feet to 28 feet. The property sits less than 1 mile from Exit 35 on Interstate 95, providing employees with easy distribution and commuting options. Companies also enjoy bus services to the Milford Metro-North Station and a 30-minute drive to the Tweed-New Haven Airport. Scenic views of the nearby Housatonic River complement the abundant on-site amenities and flexible spaces.














