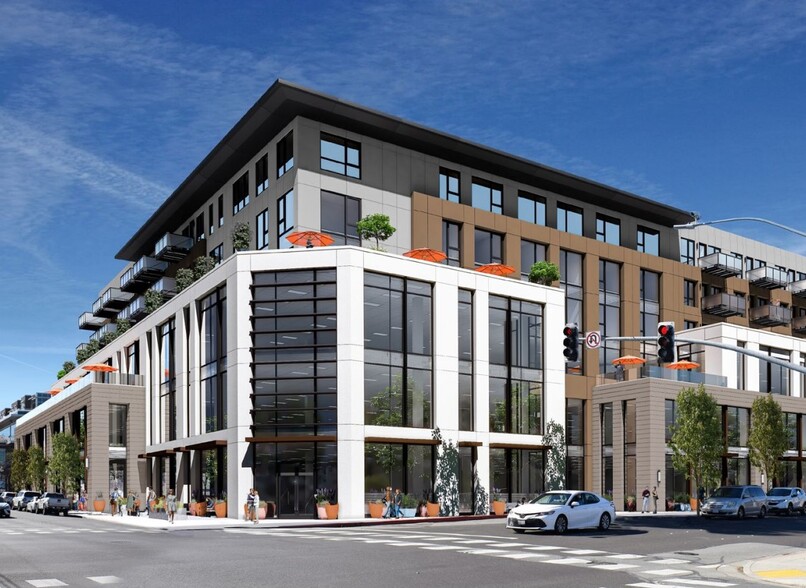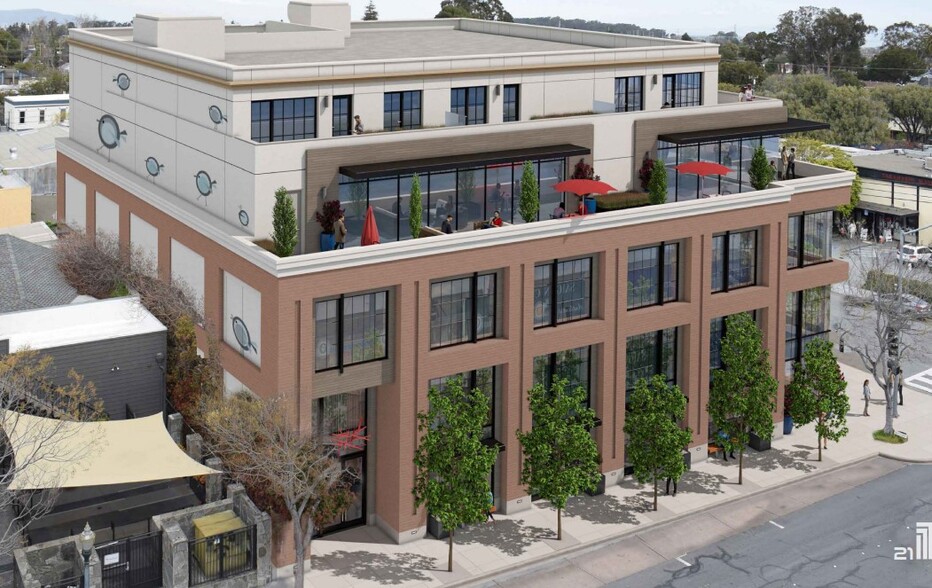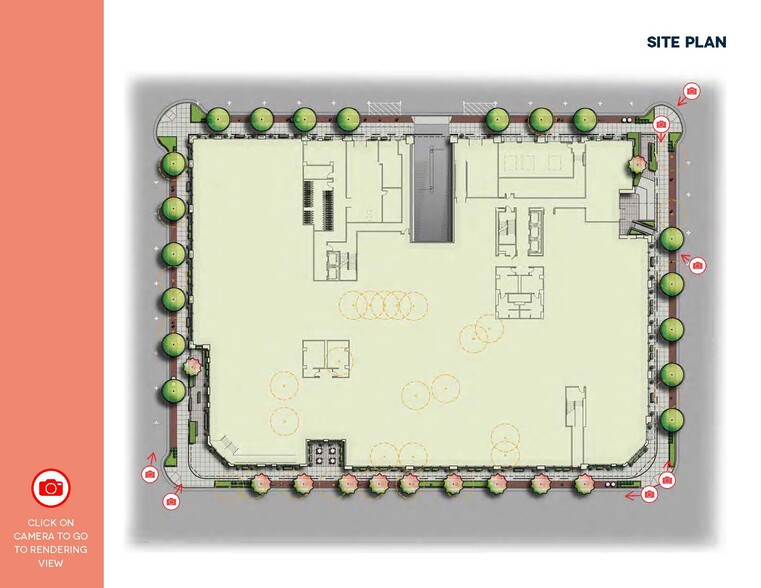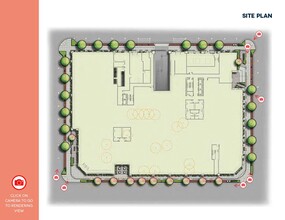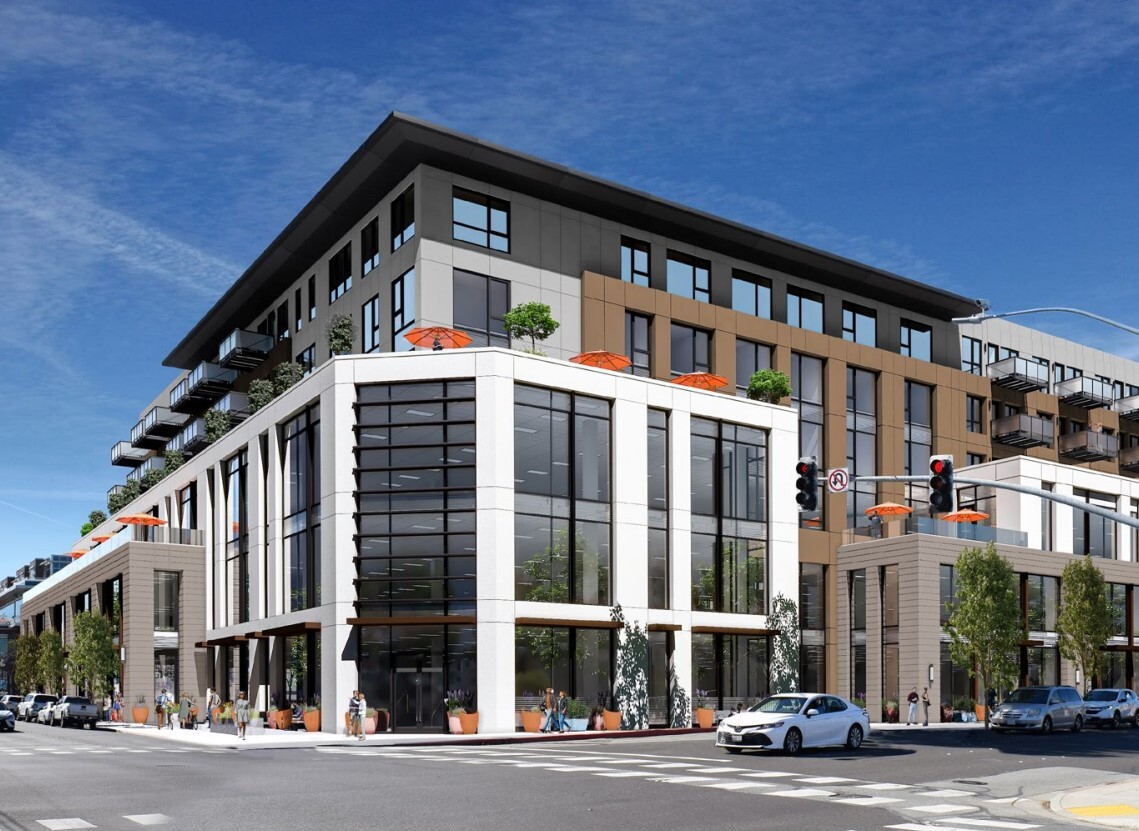PARK HIGHLIGHTS
- Achieve a prominent identity at The Parallels, a 600,000-SF five-building mixed-use campus creating the ultimate live, work, and play experience.
- Block 20 features one of the Bay Area’s premier opportunities to scale through a mixed-use development with a secure underground garage.
- Block 21 showcases large, efficient floor plates, exterior rooftop decks, dedicated office and apartment entrances, and secure parking.
- Parallel on Claremont is the ideal opportunity for a single-office user to attain a full-building identity, 2.5 blocks from the Caltrain station..
- Centrally located in Downtown San Mateo, businesses at The Parallels have convenient access to Highway 101 and El Camino Real.
- With a Walk Score of 99 (Walkers Paradise), many amenities surround the campus, like Philz Coffee, Pacific Catch, Draeger's Market, and Sweetgreen.
PARK FACTS
| Total Space Available | 235,024 SF |
| Max. Contiguous | 196,212 SF |
| Park Type | Office Park |
ALL AVAILABLE SPACES(9)
Display Rental Rate as
- SPACE
- SIZE
- TERM
- RENTAL RATE
- SPACE USE
- CONDITION
- AVAILABLE
48,682 square foot office space with a mostly open floor plan and a mix of private offices and conference rooms.
- Fully Built-Out as Standard Office
- Space is in Excellent Condition
- Mostly Open Floor Plan Layout
- Can be combined with additional space(s) for up to 196,212 SF of adjacent space
68,616 square foot office space with a mostly open floor plan and a mix of private offices and conference rooms.
- Fully Built-Out as Standard Office
- Space is in Excellent Condition
- Mostly Open Floor Plan Layout
- Can be combined with additional space(s) for up to 196,212 SF of adjacent space
62,622square foot office space with a mostly open floor plan and a mix of private offices and conference rooms.
- Fully Built-Out as Standard Office
- Space is in Excellent Condition
- Mostly Open Floor Plan Layout
- Can be combined with additional space(s) for up to 196,212 SF of adjacent space
14,081 square foot office space with a mostly open floor plan and a mix of private offices and conference rooms.
- Fully Built-Out as Standard Office
- Space is in Excellent Condition
- Mostly Open Floor Plan Layout
- Can be combined with additional space(s) for up to 196,212 SF of adjacent space
7,211 square foot office space with a mostly open floor plan and a mix of private offices and conference rooms.
- Fully Built-Out as Standard Office
- Space is in Excellent Condition
- Mostly Open Floor Plan Layout
- Can be combined with additional space(s) for up to 196,212 SF of adjacent space
| Space | Size | Term | Rental Rate | Space Use | Condition | Available |
| 1st Floor | 48,682 SF | Negotiable | Upon Request | Office | Full Build-Out | Now |
| 2nd Floor | 63,616 SF | Negotiable | Upon Request | Office | Full Build-Out | Now |
| 3rd Floor | 62,622 SF | Negotiable | Upon Request | Office | Full Build-Out | Now |
| 4th Floor | 14,081 SF | Negotiable | Upon Request | Office | Full Build-Out | Now |
| 5th Floor | 7,211 SF | Negotiable | Upon Request | Office | Full Build-Out | Now |
500 E 3rd Ave - 1st Floor
500 E 3rd Ave - 2nd Floor
500 E 3rd Ave - 3rd Floor
500 E 3rd Ave - 4th Floor
500 E 3rd Ave - 5th Floor
- SPACE
- SIZE
- TERM
- RENTAL RATE
- SPACE USE
- CONDITION
- AVAILABLE
7,853 square foot office space with a mostly open floor plan and a mix of private offices and conference rooms.
- Fully Built-Out as Standard Office
- Fits 20 - 63 People
- Can be combined with additional space(s) for up to 38,812 SF of adjacent space
- Open Floor Plan Layout
- Space is in Excellent Condition
10,416 square foot office space with a mostly open floor plan and a mix of private offices and conference rooms.
- Fully Built-Out as Standard Office
- Fits 27 - 84 People
- Can be combined with additional space(s) for up to 38,812 SF of adjacent space
- Mostly Open Floor Plan Layout
- Space is in Excellent Condition
10,457 square foot office space with a mostly open floor plan and a mix of private offices and conference rooms.
- Fully Built-Out as Standard Office
- Fits 27 - 84 People
- Can be combined with additional space(s) for up to 38,812 SF of adjacent space
- Mostly Open Floor Plan Layout
- Space is in Excellent Condition
10,086 square foot office space with a mostly open floor plan and a mix of private offices and conference rooms.
- Fully Built-Out as Standard Office
- Fits 26 - 81 People
- Can be combined with additional space(s) for up to 38,812 SF of adjacent space
- Mostly Open Floor Plan Layout
- Space is in Excellent Condition
| Space | Size | Term | Rental Rate | Space Use | Condition | Available |
| 1st Floor | 7,853 SF | Negotiable | Upon Request | Office | Full Build-Out | June 01, 2025 |
| 2nd Floor | 10,416 SF | Negotiable | Upon Request | Office | Full Build-Out | June 01, 2025 |
| 3rd Floor | 10,457 SF | Negotiable | Upon Request | Office | Full Build-Out | June 01, 2025 |
| 4th Floor | 10,086 SF | Negotiable | Upon Request | Office | Full Build-Out | June 01, 2025 |
435 E 3rd Ave - 1st Floor
435 E 3rd Ave - 2nd Floor
435 E 3rd Ave - 3rd Floor
435 E 3rd Ave - 4th Floor
SITE PLAN
PARK OVERVIEW
Embark on the ultimate live-work experience at The Parallels in the heart of San Mateo, California. Encompassing an entire city block, The Parallels offers one of the Bay Area’s premier opportunities to instantly accumulate ultimate scale and landmark a new business in a thriving downtown core. Be surrounded by five newly completed and planned office developments that are home to world-renowned tech, financial services, and biotech tenants. Block 20 at 500 E 4th Street is a proposed mixed-use development comprising Class A+ office space, purpose-built for lifestyle. The property has over 165,000 rentable square feet of office space and 86 residential units. Tenants and residents can enjoy a secure underground garage with over 269 on-site parking spaces. Block 21 at 500 E 3rd Avenue offers 198,572 square feet of state-of-the-art office space thoughtfully accompanied by retail amenities and 111 luxury apartment suites. This LEED Silver Equivalent building features concrete construction, up to 12-foot ceilings, two levels of underground parking, sizeable exterior roof decks, a 4th- through 5th-floor office amenity area, and separate lobby entrances and elevators for the office and residential users. Parallel on Claremont at 435 E 3rd Avenue is a rare headquarters opportunity within a premier standalone office building. At 39,000 square feet, this approved development is an excellent opportunity for a company to have the HQ identity of a full-building user without overcommitting to the large footprint typically associated with it. Parallel on Third at 406 E 3rd Avenue, spanning 116,132 square feet, and Parallel on Fourth at 405 E 4th Avenue, encompassing 71,416 square feet, are fully leased but included in the 600,000-square-foot office campus. The Parallels are strategically located in a vibrant Downtown San Mateo location, with immediate access to dining and retail amenities. This campus is two blocks from the San Mateo Caltrain Station, which travels to San Francisco in less than 30 minutes and San Jose in 45 minutes. With over 1,000 city parking stalls within a short walk, tenants won’t waste time searching for parking after exiting the nearby Highway 101 and El Camino Real Freeways. For those traveling to the office from out of town, the San Francisco International Airport is reached within 7 miles. At The Parallels, businesses will find ultra-modern, purpose-built office space surrounded by walkable amenities and luxury apartments, cultivating the live, work, and play destination many office users desire.
PARK BROCHURE
ABOUT SAN MATEO
An influx of workers and residents are transforming San Mateo. Downtown is undergoing a renaissance, as the Bay Meadow’s redevelopment has successfully attracted Guidewire Software and other growing tech firms, as well as thousands of new renters. Just north at Burlingame Point, Facebook will be expanding into a new campus large enough for more than 3,000 workers.
San Mateo’s mid-peninsula location is ideal for businesses with workforces that commute from disperse Bay Area suburbs and cities. Caltrain runs north to San Francisco and south to San Jose, providing a popular public transportation option with three stations in the area, including one in downtown. San Mateo’s position at the midpoint between San Francisco and San Jose allows for a reasonable commute from the largest cities in the Bay Area. U.S. Route 101 and the El Camino Real traverse the area running north to south, while the San Mateo-Hayward Bridge connects drivers to the East Bay.
San Mateo boasts one of the largest and most prominent suburban downtowns in the San Francisco Peninsula. It’s a well-established yet growing entertainment and retail destination with shops and restaurants lining historic buildings. At San Mateo’s southern end, the Hillsdale Shopping Center contains over 120 stores. The area appeals to a diverse range of professionals, particularly in the fields of technology, healthcare, and finance. The largest employers nearby include Sony, GoPro, Marketo, SolarCity, NetSuite, Fisher Investments, and Franklin Templeton Investments.
NEARBY AMENITIES
RESTAURANTS |
|||
|---|---|---|---|
| New Wing Fat Chinese Restaurant | - | - | 2 min walk |
| Jack In The Box | - | - | 2 min walk |
| Little Caesars | - | - | 3 min walk |
| Taco Bell | Fast Food | - | 3 min walk |
| North Beach Pizza | - | - | 4 min walk |
| Blue Bottle Coffee | Cafe | $ | 5 min walk |
| Peet's Coffee | Cafe | - | 4 min walk |
| The Melting Pot | - | - | 6 min walk |
RETAIL |
||
|---|---|---|
| 7-Eleven | Convenience Market | 2 min walk |
| Cinemark | Cinema | 4 min walk |
| Ace Hardware | Hardware | 5 min walk |
| Orangetheory Fitness | Fitness | 5 min walk |
| Great Clips | Salon/Barber/Spa | 5 min walk |
| United States Postal Service | Business/Copy/Postal Services | 6 min walk |
| Great Clips | Salon/Barber/Spa | 6 min walk |
| Orangetheory Fitness | Fitness | 6 min walk |
| Wells Fargo | Bank | 7 min walk |
| Elements Massage | Massage | 9 min walk |
HOTELS |
|
|---|---|
| Marriott |
476 rooms
5 min drive
|
| DoubleTree by Hilton |
395 rooms
7 min drive
|
| Hilton |
400 rooms
7 min drive
|
| Embassy Suites by Hilton |
340 rooms
8 min drive
|
LEASING TEAM
Patrick Reilly, Senior Vice President
Patrick maintains an active advisory practice with Tenants in all industry types, including Technology, Professional Services and Medical. The clients he has represented range from one-off local companies to multi-market accounts requiring assistance tailored to their various geographies. Regardless of the type or size of company, Patrick has consistently delivered exceptional results by working diligently to add value at every stage in the process. This pride in his work has led to extraordinary client loyalty and many new friendships.
Throughout his career, Patrick has worked with many Landlords in cities across the Bay Area. Working with Landlords ranging from smaller individual/family ownerships to very large ‘institutional’ groups, he focuses on developing and implementing strategies in line with each investor’s unique objectives. This customized approach has always ensured expectations are clearly understood and constantly exceeded.
Advising clients on property Purchases/Sales remains a consistent area of focus, representing investors and owner-occupiers. Over the past 15 years, Patrick has participated in Purchases and Sales of office properties ranging from 5,000 SF up to 420,000 SF in cities spanning the Bay Area.
Robert McSweeney, Senior Vice President
Bob has a comprehensive knowledge of both lease transactions as well as the sales market. He has established himself as a market leader and recognized expert in his marketplace. Bob has developed multiple long-term relationships with clients through his professionalism and market knowledge, and from 2005-2014 served as the Managing Director of the San Francisco Peninsula Office.
Bob is the recipient of the inaugural 2019 CBRE Cultural Leadership Award.
John Held, First Vice President
For over 27 years, John has specialized in the office property discipline in the San Francisco Peninsula Bay Area marketplace. John has completed over 500 lease transactions and over $750 million in sales dispositions.
ABOUT THE OWNER



