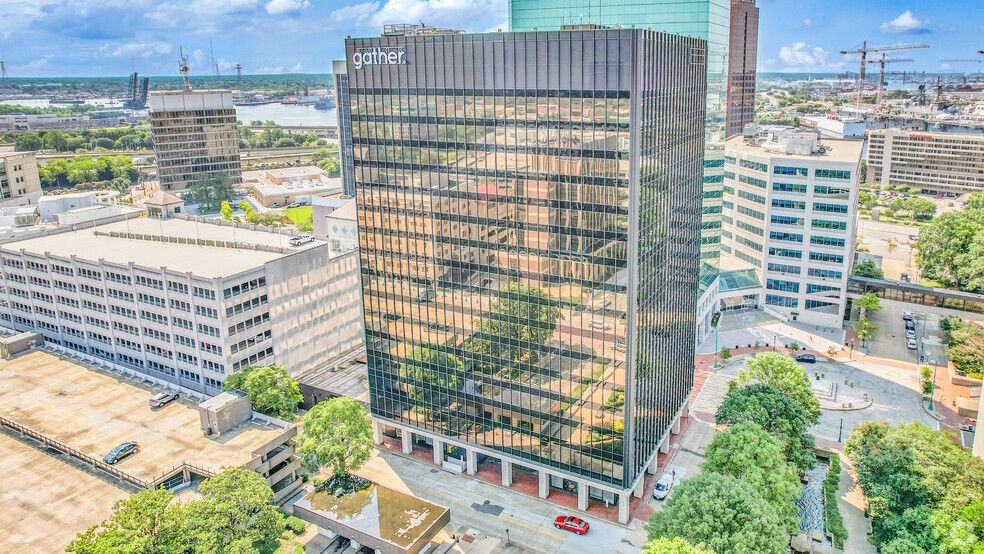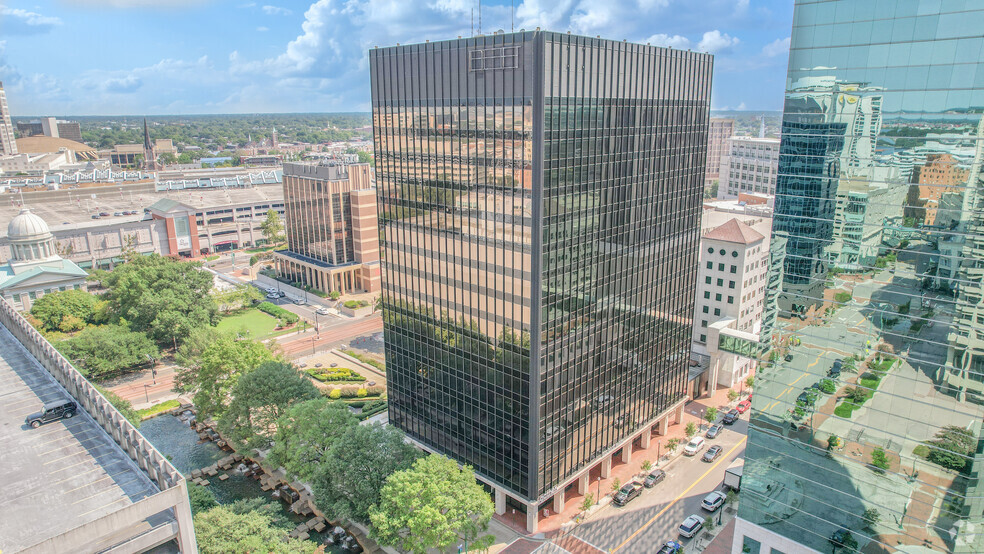
This feature is unavailable at the moment.
We apologize, but the feature you are trying to access is currently unavailable. We are aware of this issue and our team is working hard to resolve the matter.
Please check back in a few minutes. We apologize for the inconvenience.
- LoopNet Team
thank you

Your email has been sent!
500 E Main St
3,250 - 31,750 SF of 4-Star Office Space Available in Norfolk, VA 23510



SUBLEASE HIGHLIGHTS
- Building Signage Available
- Newly constructed building conference room
- Will subdivide
- On-site cafe
ALL AVAILABLE SPACES(3)
Display Rental Rate as
- SPACE
- SIZE
- TERM
- RENTAL RATE
- SPACE USE
- CONDITION
- AVAILABLE
31,750 SF available for sublease (3,250 SF on 1st Floor, 14,250 SF on 2nd Floor, and 14,250 SF on 3rd Floor) Lease expiration date - 1/31/2028 Will subdivide
- Sublease space available from current tenant
- Fully Built-Out as Standard Office
- Fits 9 - 26 People
- Conference Rooms
- Can be combined with additional space(s) for up to 31,750 SF of adjacent space
- Rate includes utilities, building services and property expenses
- Mostly Open Floor Plan Layout
- 4 Private Offices
- Space is in Excellent Condition
31,750 SF available for sublease (3,250 SF on 1st Floor, 14,250 SF on 2nd Floor, and 14,250 SF on 3rd Floor) Lease expiration date - 1/31/2028 Will subdivide
- Sublease space available from current tenant
- Fully Built-Out as Standard Office
- Fits 36 - 114 People
- 3 Conference Rooms
- Can be combined with additional space(s) for up to 31,750 SF of adjacent space
- Will subdivide
- Rate includes utilities, building services and property expenses
- Mostly Open Floor Plan Layout
- 33 Private Offices
- 15 Workstations
- On-site café
- Building signage available
31,750 SF available for sublease (3,250 SF on 1st Floor, 14,250 SF on 2nd Floor, and 14,250 SF on 3rd Floor) Lease expiration date - 1/31/2028 Will subdivide
- Sublease space available from current tenant
- Fully Built-Out as Standard Office
- 25 Private Offices
- 16 Workstations
- Building signage available
- Rate includes utilities, building services and property expenses
- Fits 36 - 114 People
- 4 Conference Rooms
- Can be combined with additional space(s) for up to 31,750 SF of adjacent space
- Will subdivide
| Space | Size | Term | Rental Rate | Space Use | Condition | Available |
| 1st Floor | 3,250 SF | Jan 2028 | $17.00 /SF/YR $1.42 /SF/MO $55,250 /YR $4,604 /MO | Office | Full Build-Out | Now |
| 2nd Floor | 14,250 SF | Jan 2028 | $17.00 /SF/YR $1.42 /SF/MO $242,250 /YR $20,188 /MO | Office | Full Build-Out | Now |
| 3rd Floor | 14,250 SF | Jan 2028 | $17.00 /SF/YR $1.42 /SF/MO $242,250 /YR $20,188 /MO | Office | Full Build-Out | Now |
1st Floor
| Size |
| 3,250 SF |
| Term |
| Jan 2028 |
| Rental Rate |
| $17.00 /SF/YR $1.42 /SF/MO $55,250 /YR $4,604 /MO |
| Space Use |
| Office |
| Condition |
| Full Build-Out |
| Available |
| Now |
2nd Floor
| Size |
| 14,250 SF |
| Term |
| Jan 2028 |
| Rental Rate |
| $17.00 /SF/YR $1.42 /SF/MO $242,250 /YR $20,188 /MO |
| Space Use |
| Office |
| Condition |
| Full Build-Out |
| Available |
| Now |
3rd Floor
| Size |
| 14,250 SF |
| Term |
| Jan 2028 |
| Rental Rate |
| $17.00 /SF/YR $1.42 /SF/MO $242,250 /YR $20,188 /MO |
| Space Use |
| Office |
| Condition |
| Full Build-Out |
| Available |
| Now |
1st Floor
| Size | 3,250 SF |
| Term | Jan 2028 |
| Rental Rate | $17.00 /SF/YR |
| Space Use | Office |
| Condition | Full Build-Out |
| Available | Now |
31,750 SF available for sublease (3,250 SF on 1st Floor, 14,250 SF on 2nd Floor, and 14,250 SF on 3rd Floor) Lease expiration date - 1/31/2028 Will subdivide
- Sublease space available from current tenant
- Rate includes utilities, building services and property expenses
- Fully Built-Out as Standard Office
- Mostly Open Floor Plan Layout
- Fits 9 - 26 People
- 4 Private Offices
- Conference Rooms
- Space is in Excellent Condition
- Can be combined with additional space(s) for up to 31,750 SF of adjacent space
2nd Floor
| Size | 14,250 SF |
| Term | Jan 2028 |
| Rental Rate | $17.00 /SF/YR |
| Space Use | Office |
| Condition | Full Build-Out |
| Available | Now |
31,750 SF available for sublease (3,250 SF on 1st Floor, 14,250 SF on 2nd Floor, and 14,250 SF on 3rd Floor) Lease expiration date - 1/31/2028 Will subdivide
- Sublease space available from current tenant
- Rate includes utilities, building services and property expenses
- Fully Built-Out as Standard Office
- Mostly Open Floor Plan Layout
- Fits 36 - 114 People
- 33 Private Offices
- 3 Conference Rooms
- 15 Workstations
- Can be combined with additional space(s) for up to 31,750 SF of adjacent space
- On-site café
- Will subdivide
- Building signage available
3rd Floor
| Size | 14,250 SF |
| Term | Jan 2028 |
| Rental Rate | $17.00 /SF/YR |
| Space Use | Office |
| Condition | Full Build-Out |
| Available | Now |
31,750 SF available for sublease (3,250 SF on 1st Floor, 14,250 SF on 2nd Floor, and 14,250 SF on 3rd Floor) Lease expiration date - 1/31/2028 Will subdivide
- Sublease space available from current tenant
- Rate includes utilities, building services and property expenses
- Fully Built-Out as Standard Office
- Fits 36 - 114 People
- 25 Private Offices
- 4 Conference Rooms
- 16 Workstations
- Can be combined with additional space(s) for up to 31,750 SF of adjacent space
- Building signage available
- Will subdivide
PROPERTY OVERVIEW
Centrally located in the Central Business District in Downtown Norfolk, 500 E. Main Street offers an adjacent parking facility, an on-site café, exceptional access to I-264, Midtown Tunnel, The Tide light rail, and the Elizabeth River Ferry. Proximity to prestigious residential communities, restaurants, hotels, and shopping. The building is one block from the City of Norfolk Municipal Counts complex, and within walking distance of the Federal Courthouse, and the Virginia Port Authority offices.
- Bus Line
- Controlled Access
- Conferencing Facility
- Property Manager on Site
- Restaurant
- Signage
PROPERTY FACTS
Presented by

500 E Main St
Hmm, there seems to have been an error sending your message. Please try again.
Thanks! Your message was sent.









