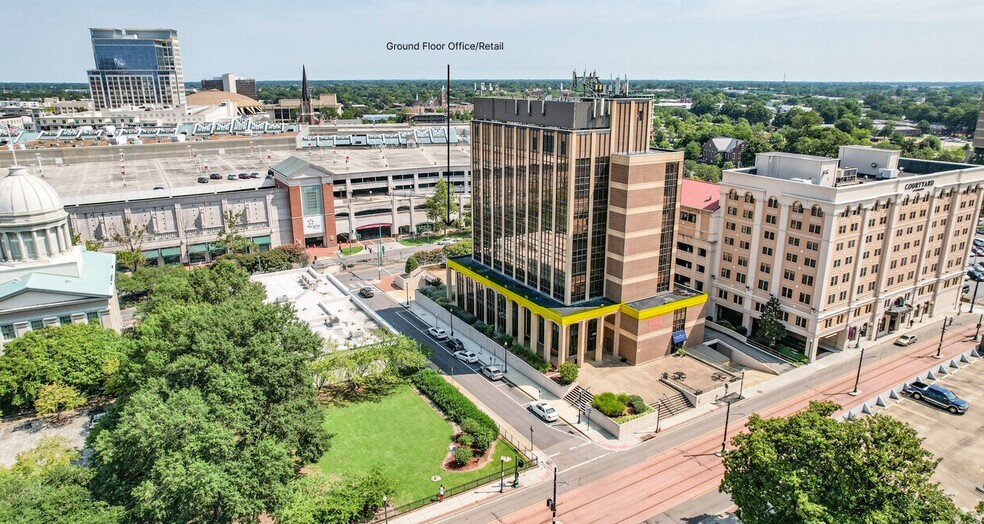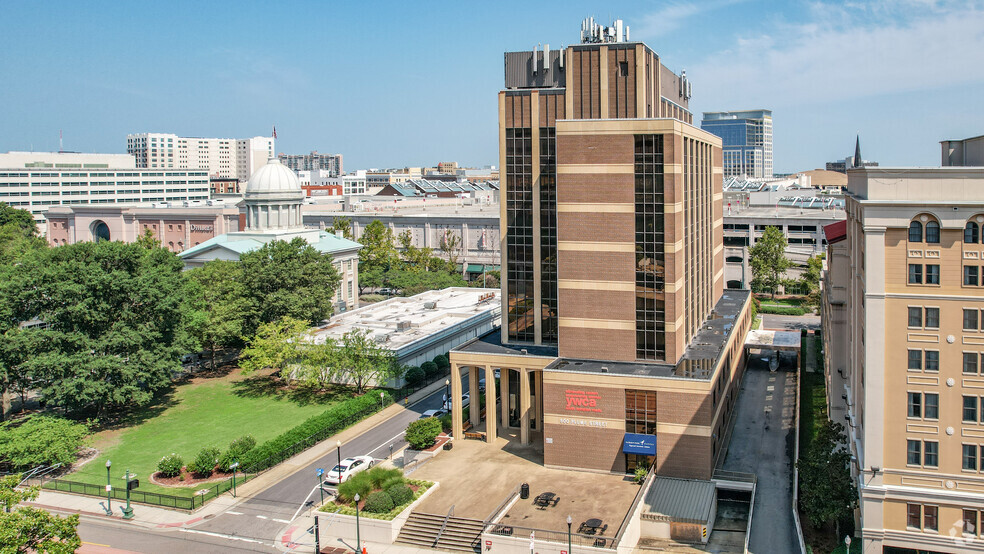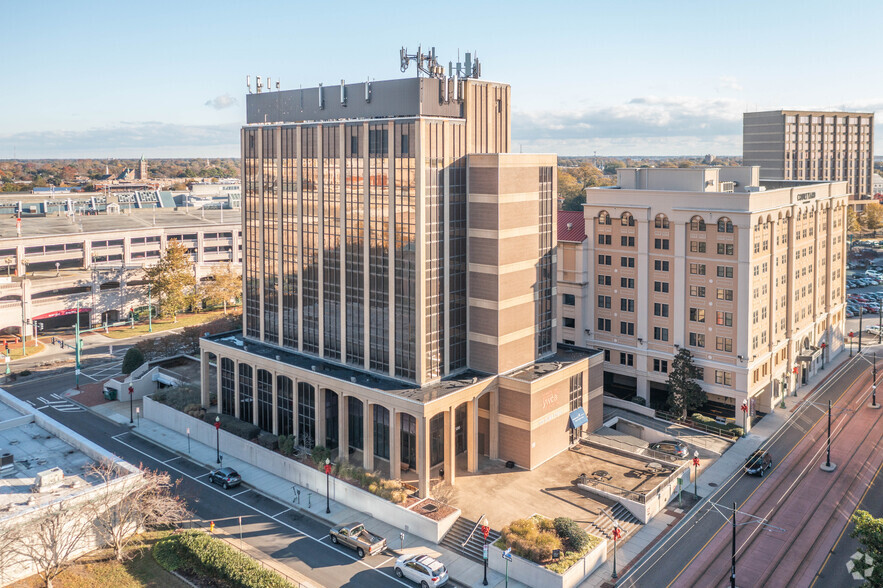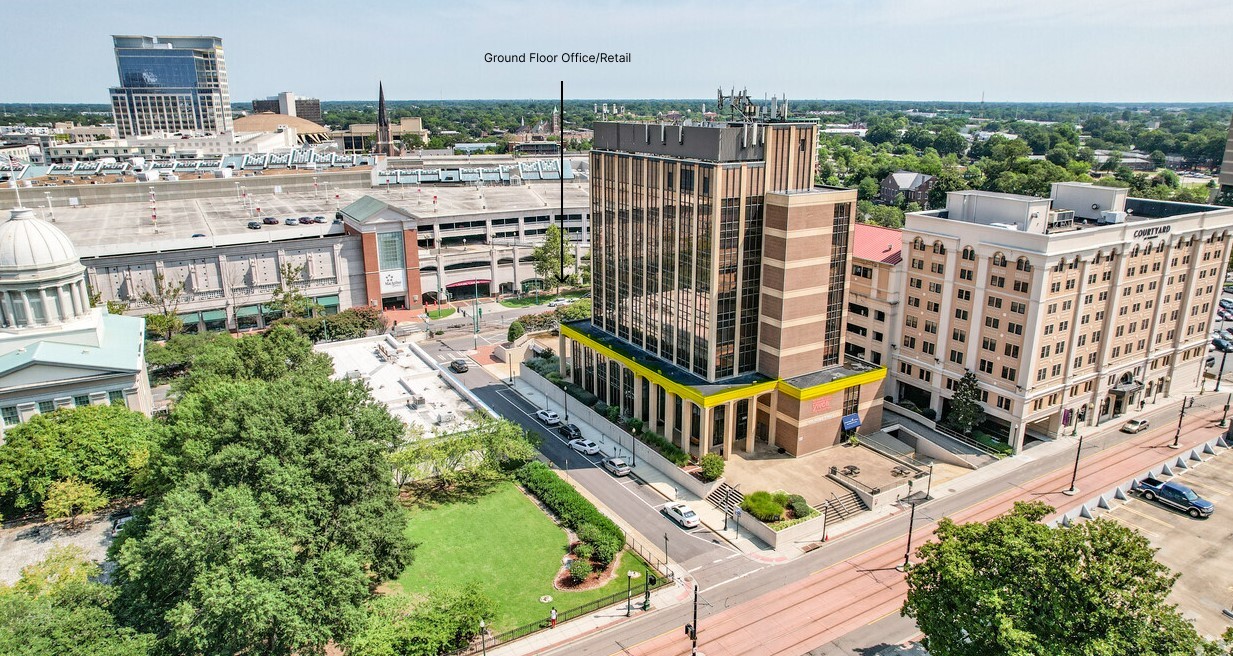
This feature is unavailable at the moment.
We apologize, but the feature you are trying to access is currently unavailable. We are aware of this issue and our team is working hard to resolve the matter.
Please check back in a few minutes. We apologize for the inconvenience.
- LoopNet Team
thank you

Your email has been sent!
500 Plume 500 E Plume St
1,385 - 6,660 SF of Office/Retail Space Available in Norfolk, VA 23510



Highlights
- Flexible Layouts: Suites 1, 3 and 4 can be combined to fit your needs.
- Ideal for Professionals: Lawyers, office, retail, startups, and creative minds welcome!
- Central Location: Downtown Norfolk ensures convenience and visibility
- Fully rehabbed building with upper floors converted to residential living.
- Expected Availability: Q1 2025—reserve your space now!
all available spaces(4)
Display Rental Rate as
- Space
- Size
- Term
- Rental Rate
- Space Use
- Condition
- Available
Suite Customization: Whether you’re a budding startup, a dynamic law firm, or a creative studio, our spaces adapt to your unique needs. Suites 1 and 3 can seamlessly merge or stand independently—tailor them to your business rhythm.
- Rate includes utilities, building services and property expenses
- Fits 5 - 13 People
- Great Opportunity
- Open Floor Plan Layout
- Can be combined with additional space(s) for up to 4,842 SF of adjacent space
Mark your calendars! These spaces will be ready for occupancy in the first quarter of 2025. Secure your spot now and be part of Norfolk’s thriving business community. Don’t miss out on this exciting opportunity!
- Rate includes utilities, building services and property expenses
- Fits 5 - 15 People
- Great Opportunity
- Open Floor Plan Layout
- Finished Ceilings: 10’ - 11’
Suite Customization: Whether you’re a budding startup, a dynamic law firm, or a creative studio, our spaces adapt to your unique needs. Suites 1 and 3 can seamlessly merge or stand independently—tailor them to your business rhythm.
- Rate includes utilities, building services and property expenses
- Fits 4 - 12 People
- Great Opportunity
- Open Floor Plan Layout
- Can be combined with additional space(s) for up to 4,842 SF of adjacent space
Mark your calendars! These spaces will be ready for occupancy in the first quarter of 2025. Secure your spot now and be part of Norfolk’s thriving business community. Don’t miss out on this exciting opportunity!
- Rate includes utilities, building services and property expenses
- Fits 5 - 15 People
- Great Opportunity
- Open Floor Plan Layout
- Can be combined with additional space(s) for up to 4,842 SF of adjacent space
| Space | Size | Term | Rental Rate | Space Use | Condition | Available |
| 1st Floor, Ste 1 | 1,623 SF | 3-10 Years | $20.00 /SF/YR $1.67 /SF/MO $32,460 /YR $2,705 /MO | Office/Retail | Shell Space | Now |
| 1st Floor, Ste 2 | 1,818 SF | 3-10 Years | $20.00 /SF/YR $1.67 /SF/MO $36,360 /YR $3,030 /MO | Office/Retail | Shell Space | Now |
| 1st Floor, Ste 3 | 1,385 SF | 3-10 Years | $20.00 /SF/YR $1.67 /SF/MO $27,700 /YR $2,308 /MO | Office/Retail | Shell Space | Now |
| 1st Floor, Ste 4 | 1,834 SF | 3-10 Years | $20.00 /SF/YR $1.67 /SF/MO $36,680 /YR $3,057 /MO | Office/Retail | Shell Space | Now |
1st Floor, Ste 1
| Size |
| 1,623 SF |
| Term |
| 3-10 Years |
| Rental Rate |
| $20.00 /SF/YR $1.67 /SF/MO $32,460 /YR $2,705 /MO |
| Space Use |
| Office/Retail |
| Condition |
| Shell Space |
| Available |
| Now |
1st Floor, Ste 2
| Size |
| 1,818 SF |
| Term |
| 3-10 Years |
| Rental Rate |
| $20.00 /SF/YR $1.67 /SF/MO $36,360 /YR $3,030 /MO |
| Space Use |
| Office/Retail |
| Condition |
| Shell Space |
| Available |
| Now |
1st Floor, Ste 3
| Size |
| 1,385 SF |
| Term |
| 3-10 Years |
| Rental Rate |
| $20.00 /SF/YR $1.67 /SF/MO $27,700 /YR $2,308 /MO |
| Space Use |
| Office/Retail |
| Condition |
| Shell Space |
| Available |
| Now |
1st Floor, Ste 4
| Size |
| 1,834 SF |
| Term |
| 3-10 Years |
| Rental Rate |
| $20.00 /SF/YR $1.67 /SF/MO $36,680 /YR $3,057 /MO |
| Space Use |
| Office/Retail |
| Condition |
| Shell Space |
| Available |
| Now |
1st Floor, Ste 1
| Size | 1,623 SF |
| Term | 3-10 Years |
| Rental Rate | $20.00 /SF/YR |
| Space Use | Office/Retail |
| Condition | Shell Space |
| Available | Now |
Suite Customization: Whether you’re a budding startup, a dynamic law firm, or a creative studio, our spaces adapt to your unique needs. Suites 1 and 3 can seamlessly merge or stand independently—tailor them to your business rhythm.
- Rate includes utilities, building services and property expenses
- Open Floor Plan Layout
- Fits 5 - 13 People
- Can be combined with additional space(s) for up to 4,842 SF of adjacent space
- Great Opportunity
1st Floor, Ste 2
| Size | 1,818 SF |
| Term | 3-10 Years |
| Rental Rate | $20.00 /SF/YR |
| Space Use | Office/Retail |
| Condition | Shell Space |
| Available | Now |
Mark your calendars! These spaces will be ready for occupancy in the first quarter of 2025. Secure your spot now and be part of Norfolk’s thriving business community. Don’t miss out on this exciting opportunity!
- Rate includes utilities, building services and property expenses
- Open Floor Plan Layout
- Fits 5 - 15 People
- Finished Ceilings: 10’ - 11’
- Great Opportunity
1st Floor, Ste 3
| Size | 1,385 SF |
| Term | 3-10 Years |
| Rental Rate | $20.00 /SF/YR |
| Space Use | Office/Retail |
| Condition | Shell Space |
| Available | Now |
Suite Customization: Whether you’re a budding startup, a dynamic law firm, or a creative studio, our spaces adapt to your unique needs. Suites 1 and 3 can seamlessly merge or stand independently—tailor them to your business rhythm.
- Rate includes utilities, building services and property expenses
- Open Floor Plan Layout
- Fits 4 - 12 People
- Can be combined with additional space(s) for up to 4,842 SF of adjacent space
- Great Opportunity
1st Floor, Ste 4
| Size | 1,834 SF |
| Term | 3-10 Years |
| Rental Rate | $20.00 /SF/YR |
| Space Use | Office/Retail |
| Condition | Shell Space |
| Available | Now |
Mark your calendars! These spaces will be ready for occupancy in the first quarter of 2025. Secure your spot now and be part of Norfolk’s thriving business community. Don’t miss out on this exciting opportunity!
- Rate includes utilities, building services and property expenses
- Open Floor Plan Layout
- Fits 5 - 15 People
- Can be combined with additional space(s) for up to 4,842 SF of adjacent space
- Great Opportunity
Property Overview
Welcome to a world where cityscape meets comfort—a place where vibrant energy and serene moments coexist. Nestled in the heart of Downtown Norfolk, 500 E. Plume St invites you to experience life at its finest. This isn’t just a building; it’s a canvas waiting for your story. Picture yourself in sun-drenched spaces, where floor-to-ceiling windows frame Norfolk’s skyline. The hum of the city becomes your soundtrack—a symphony of ambition and inspiration. Q1 2025 Availability: Spaces are in shell condition. Tenant is responsible for build-out. All Brokers welcome/!
- Banking
- Bus Line
- Controlled Access
- Signage
PROPERTY FACTS
Presented by

500 Plume | 500 E Plume St
Hmm, there seems to have been an error sending your message. Please try again.
Thanks! Your message was sent.


