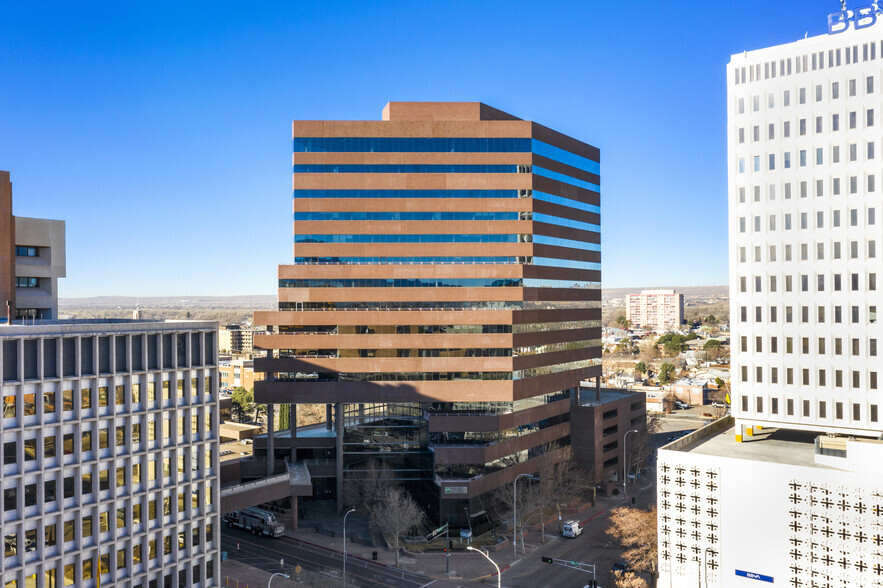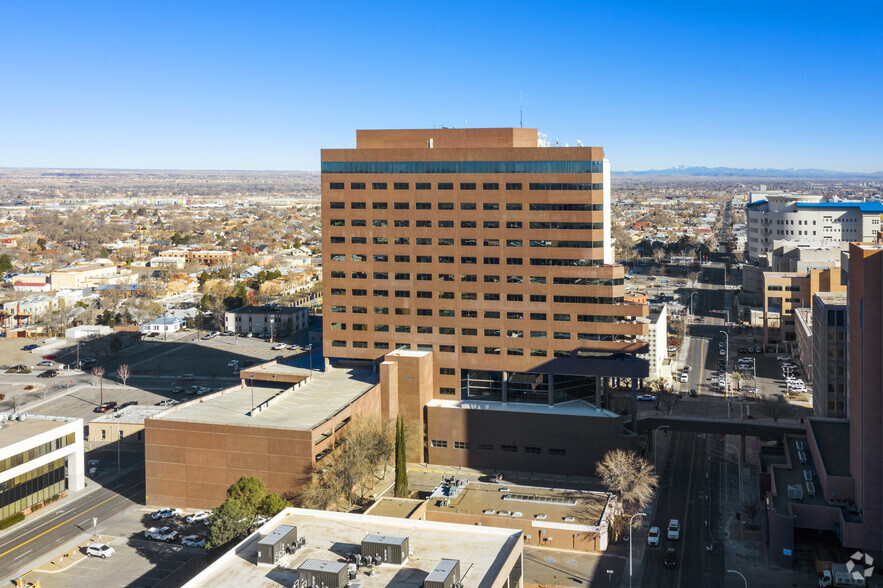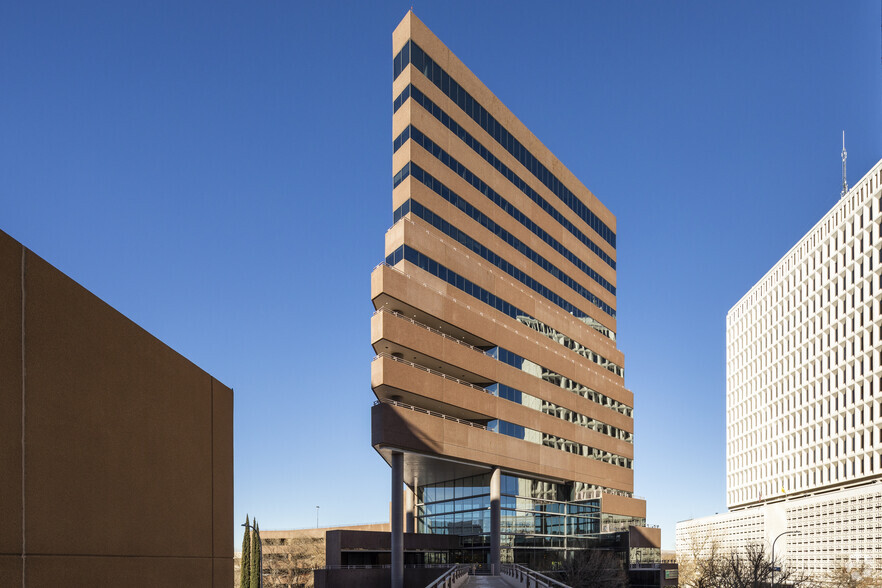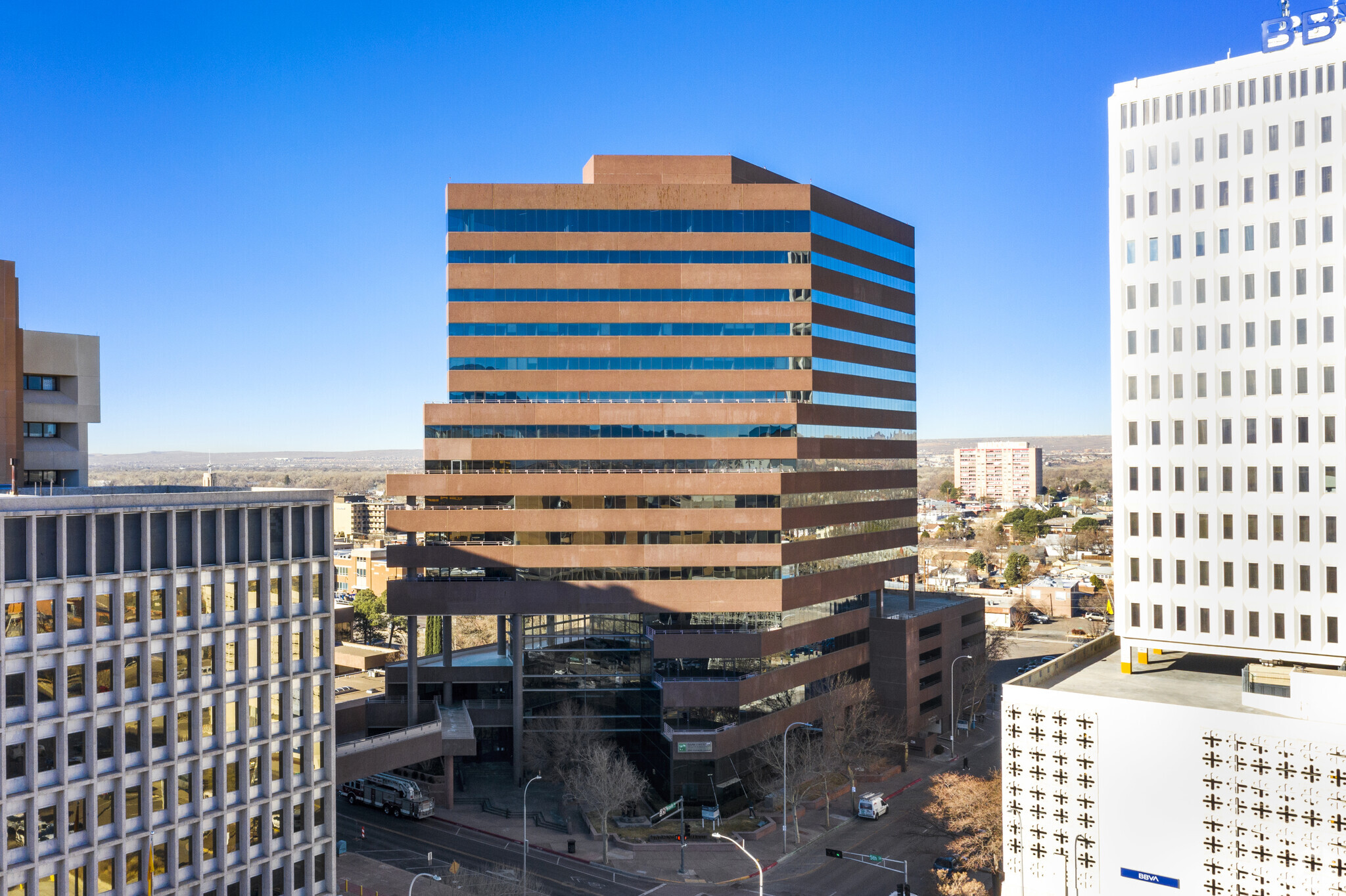Your email has been sent.
500 Marquette 500 Marquette Ave NW 2,007 - 44,798 SF of 4-Star Office Space Available in Albuquerque, NM 87102



HIGHLIGHTS
- Landmark office building adjacent to the Courthouses & City Hall.
- Generous Tenant Improvements offered to modernize your space.
- Located only minutes to Rapid Ride and Rail Runner
ALL AVAILABLE SPACES(11)
Display Rental Rate as
- SPACE
- SIZE
- TERM
- RENTAL RATE
- SPACE USE
- CONDITION
- AVAILABLE
- Rate includes utilities, building services and property expenses
- Fits 10 - 32 People
- Rate includes utilities, building services and property expenses
- Mostly Open Floor Plan Layout
- Partially Built-Out as Standard Office
- Fits 8 - 24 People
- Rate includes utilities, building services and property expenses
- Mostly Open Floor Plan Layout
- Can be combined with additional space(s) for up to 16,183 SF of adjacent space
- Partially Built-Out as Standard Office
- Fits 23 - 73 People
- Rate includes utilities, building services and property expenses
- Mostly Open Floor Plan Layout
- Can be combined with additional space(s) for up to 16,183 SF of adjacent space
- Partially Built-Out as Standard Office
- Fits 11 - 34 People
- Rate includes utilities, building services and property expenses
- Mostly Open Floor Plan Layout
- Can be combined with additional space(s) for up to 16,183 SF of adjacent space
- Partially Built-Out as Standard Office
- Fits 8 - 23 People
- Rate includes utilities, building services and property expenses
- Mostly Open Floor Plan Layout
- Partially Built-Out as Standard Office
- Fits 8 - 24 People
- Rate includes utilities, building services and property expenses
- Mostly Open Floor Plan Layout
- Partially Built-Out as Standard Office
- Fits 8 - 24 People
- Rate includes utilities, building services and property expenses
- Mostly Open Floor Plan Layout
- Partially Built-Out as Standard Office
- Fits 6 - 17 People
- Rate includes utilities, building services and property expenses
- Mostly Open Floor Plan Layout
- Partially Built-Out as Standard Office
- Fits 12 - 37 People
- Rate includes utilities, building services and property expenses
- Mostly Open Floor Plan Layout
- Can be combined with additional space(s) for up to 9,396 SF of adjacent space
- Partially Built-Out as Standard Office
- Fits 9 - 27 People
- Rate includes utilities, building services and property expenses
- Mostly Open Floor Plan Layout
- Can be combined with additional space(s) for up to 9,396 SF of adjacent space
- Partially Built-Out as Standard Office
- Fits 16 - 49 People
| Space | Size | Term | Rental Rate | Space Use | Condition | Available |
| 1st Floor, Ste 100 | 3,938 SF | Negotiable | Upon Request Upon Request Upon Request Upon Request | Office | - | April 01, 2026 |
| 3rd Floor, Ste 360 | 2,890 SF | Negotiable | $24.50 /SF/YR $2.04 /SF/MO $70,805 /YR $5,900 /MO | Office | Partial Build-Out | Now |
| 4th Floor, Ste 400 | 9,087 SF | Negotiable | $24.50 /SF/YR $2.04 /SF/MO $222,632 /YR $18,553 /MO | Office | Partial Build-Out | 30 Days |
| 5th Floor, Ste 500 | 4,224 SF | Negotiable | $24.50 /SF/YR $2.04 /SF/MO $103,488 /YR $8,624 /MO | Office | Partial Build-Out | 30 Days |
| 5th Floor, Ste 505 | 2,872 SF | Negotiable | $24.50 /SF/YR $2.04 /SF/MO $70,364 /YR $5,864 /MO | Office | Partial Build-Out | 30 Days |
| 6th Floor, Ste 650 | 2,880 SF | Negotiable | Upon Request Upon Request Upon Request Upon Request | Office | Partial Build-Out | Now |
| 8th Floor, Ste 810 | 2,906 SF | Negotiable | $24.50 /SF/YR $2.04 /SF/MO $71,197 /YR $5,933 /MO | Office | Partial Build-Out | 30 Days |
| 9th Floor, Ste 920 | 2,007 SF | Negotiable | $24.50 /SF/YR $2.04 /SF/MO $49,172 /YR $4,098 /MO | Office | Partial Build-Out | Now |
| 10th Floor, Ste 1000 | 4,598 SF | Negotiable | $24.50 /SF/YR $2.04 /SF/MO $112,651 /YR $9,388 /MO | Office | Partial Build-Out | 30 Days |
| 13th Floor, Ste 1360 | 3,340 SF | Negotiable | $24.50 /SF/YR $2.04 /SF/MO $81,830 /YR $6,819 /MO | Office | Partial Build-Out | 30 Days |
| 14th Floor, Ste 1420 | 6,056 SF | Negotiable | $24.50 /SF/YR $2.04 /SF/MO $148,372 /YR $12,364 /MO | Office | Partial Build-Out | 30 Days |
1st Floor, Ste 100
| Size |
| 3,938 SF |
| Term |
| Negotiable |
| Rental Rate |
| Upon Request Upon Request Upon Request Upon Request |
| Space Use |
| Office |
| Condition |
| - |
| Available |
| April 01, 2026 |
3rd Floor, Ste 360
| Size |
| 2,890 SF |
| Term |
| Negotiable |
| Rental Rate |
| $24.50 /SF/YR $2.04 /SF/MO $70,805 /YR $5,900 /MO |
| Space Use |
| Office |
| Condition |
| Partial Build-Out |
| Available |
| Now |
4th Floor, Ste 400
| Size |
| 9,087 SF |
| Term |
| Negotiable |
| Rental Rate |
| $24.50 /SF/YR $2.04 /SF/MO $222,632 /YR $18,553 /MO |
| Space Use |
| Office |
| Condition |
| Partial Build-Out |
| Available |
| 30 Days |
5th Floor, Ste 500
| Size |
| 4,224 SF |
| Term |
| Negotiable |
| Rental Rate |
| $24.50 /SF/YR $2.04 /SF/MO $103,488 /YR $8,624 /MO |
| Space Use |
| Office |
| Condition |
| Partial Build-Out |
| Available |
| 30 Days |
5th Floor, Ste 505
| Size |
| 2,872 SF |
| Term |
| Negotiable |
| Rental Rate |
| $24.50 /SF/YR $2.04 /SF/MO $70,364 /YR $5,864 /MO |
| Space Use |
| Office |
| Condition |
| Partial Build-Out |
| Available |
| 30 Days |
6th Floor, Ste 650
| Size |
| 2,880 SF |
| Term |
| Negotiable |
| Rental Rate |
| Upon Request Upon Request Upon Request Upon Request |
| Space Use |
| Office |
| Condition |
| Partial Build-Out |
| Available |
| Now |
8th Floor, Ste 810
| Size |
| 2,906 SF |
| Term |
| Negotiable |
| Rental Rate |
| $24.50 /SF/YR $2.04 /SF/MO $71,197 /YR $5,933 /MO |
| Space Use |
| Office |
| Condition |
| Partial Build-Out |
| Available |
| 30 Days |
9th Floor, Ste 920
| Size |
| 2,007 SF |
| Term |
| Negotiable |
| Rental Rate |
| $24.50 /SF/YR $2.04 /SF/MO $49,172 /YR $4,098 /MO |
| Space Use |
| Office |
| Condition |
| Partial Build-Out |
| Available |
| Now |
10th Floor, Ste 1000
| Size |
| 4,598 SF |
| Term |
| Negotiable |
| Rental Rate |
| $24.50 /SF/YR $2.04 /SF/MO $112,651 /YR $9,388 /MO |
| Space Use |
| Office |
| Condition |
| Partial Build-Out |
| Available |
| 30 Days |
13th Floor, Ste 1360
| Size |
| 3,340 SF |
| Term |
| Negotiable |
| Rental Rate |
| $24.50 /SF/YR $2.04 /SF/MO $81,830 /YR $6,819 /MO |
| Space Use |
| Office |
| Condition |
| Partial Build-Out |
| Available |
| 30 Days |
14th Floor, Ste 1420
| Size |
| 6,056 SF |
| Term |
| Negotiable |
| Rental Rate |
| $24.50 /SF/YR $2.04 /SF/MO $148,372 /YR $12,364 /MO |
| Space Use |
| Office |
| Condition |
| Partial Build-Out |
| Available |
| 30 Days |
1st Floor, Ste 100
| Size | 3,938 SF |
| Term | Negotiable |
| Rental Rate | Upon Request |
| Space Use | Office |
| Condition | - |
| Available | April 01, 2026 |
- Rate includes utilities, building services and property expenses
- Fits 10 - 32 People
3rd Floor, Ste 360
| Size | 2,890 SF |
| Term | Negotiable |
| Rental Rate | $24.50 /SF/YR |
| Space Use | Office |
| Condition | Partial Build-Out |
| Available | Now |
- Rate includes utilities, building services and property expenses
- Partially Built-Out as Standard Office
- Mostly Open Floor Plan Layout
- Fits 8 - 24 People
4th Floor, Ste 400
| Size | 9,087 SF |
| Term | Negotiable |
| Rental Rate | $24.50 /SF/YR |
| Space Use | Office |
| Condition | Partial Build-Out |
| Available | 30 Days |
- Rate includes utilities, building services and property expenses
- Partially Built-Out as Standard Office
- Mostly Open Floor Plan Layout
- Fits 23 - 73 People
- Can be combined with additional space(s) for up to 16,183 SF of adjacent space
5th Floor, Ste 500
| Size | 4,224 SF |
| Term | Negotiable |
| Rental Rate | $24.50 /SF/YR |
| Space Use | Office |
| Condition | Partial Build-Out |
| Available | 30 Days |
- Rate includes utilities, building services and property expenses
- Partially Built-Out as Standard Office
- Mostly Open Floor Plan Layout
- Fits 11 - 34 People
- Can be combined with additional space(s) for up to 16,183 SF of adjacent space
5th Floor, Ste 505
| Size | 2,872 SF |
| Term | Negotiable |
| Rental Rate | $24.50 /SF/YR |
| Space Use | Office |
| Condition | Partial Build-Out |
| Available | 30 Days |
- Rate includes utilities, building services and property expenses
- Partially Built-Out as Standard Office
- Mostly Open Floor Plan Layout
- Fits 8 - 23 People
- Can be combined with additional space(s) for up to 16,183 SF of adjacent space
6th Floor, Ste 650
| Size | 2,880 SF |
| Term | Negotiable |
| Rental Rate | Upon Request |
| Space Use | Office |
| Condition | Partial Build-Out |
| Available | Now |
- Rate includes utilities, building services and property expenses
- Partially Built-Out as Standard Office
- Mostly Open Floor Plan Layout
- Fits 8 - 24 People
8th Floor, Ste 810
| Size | 2,906 SF |
| Term | Negotiable |
| Rental Rate | $24.50 /SF/YR |
| Space Use | Office |
| Condition | Partial Build-Out |
| Available | 30 Days |
- Rate includes utilities, building services and property expenses
- Partially Built-Out as Standard Office
- Mostly Open Floor Plan Layout
- Fits 8 - 24 People
9th Floor, Ste 920
| Size | 2,007 SF |
| Term | Negotiable |
| Rental Rate | $24.50 /SF/YR |
| Space Use | Office |
| Condition | Partial Build-Out |
| Available | Now |
- Rate includes utilities, building services and property expenses
- Partially Built-Out as Standard Office
- Mostly Open Floor Plan Layout
- Fits 6 - 17 People
10th Floor, Ste 1000
| Size | 4,598 SF |
| Term | Negotiable |
| Rental Rate | $24.50 /SF/YR |
| Space Use | Office |
| Condition | Partial Build-Out |
| Available | 30 Days |
- Rate includes utilities, building services and property expenses
- Partially Built-Out as Standard Office
- Mostly Open Floor Plan Layout
- Fits 12 - 37 People
13th Floor, Ste 1360
| Size | 3,340 SF |
| Term | Negotiable |
| Rental Rate | $24.50 /SF/YR |
| Space Use | Office |
| Condition | Partial Build-Out |
| Available | 30 Days |
- Rate includes utilities, building services and property expenses
- Partially Built-Out as Standard Office
- Mostly Open Floor Plan Layout
- Fits 9 - 27 People
- Can be combined with additional space(s) for up to 9,396 SF of adjacent space
14th Floor, Ste 1420
| Size | 6,056 SF |
| Term | Negotiable |
| Rental Rate | $24.50 /SF/YR |
| Space Use | Office |
| Condition | Partial Build-Out |
| Available | 30 Days |
- Rate includes utilities, building services and property expenses
- Partially Built-Out as Standard Office
- Mostly Open Floor Plan Layout
- Fits 16 - 49 People
- Can be combined with additional space(s) for up to 9,396 SF of adjacent space
PROPERTY OVERVIEW
Class A landmark building located in the heart of downtown Albuquerque near dozens of walkable restaurant destinations. Building features large contiguous spaces and multiple floors with incredible views. The property's amenities include an open sunlit atrium, coffee bar, collaborative spaces, fitness center, game room, building conference room and renovated elevators. There is also an on-site parking garage for tenants and guests with security during business hours.
- Atrium
- Controlled Access
- Conferencing Facility
- Courtyard
- Fitness Center
- Food Service
- Restaurant
- Security System
- Signage
- Skylights
- Skyway
- Accent Lighting
- Central Heating
- High Ceilings
- Natural Light
- Wi-Fi
- Air Conditioning
- Balcony
- Smoke Detector
- On-Site Security Staff
PROPERTY FACTS
Presented by

500 Marquette | 500 Marquette Ave NW
Hmm, there seems to have been an error sending your message. Please try again.
Thanks! Your message was sent.




