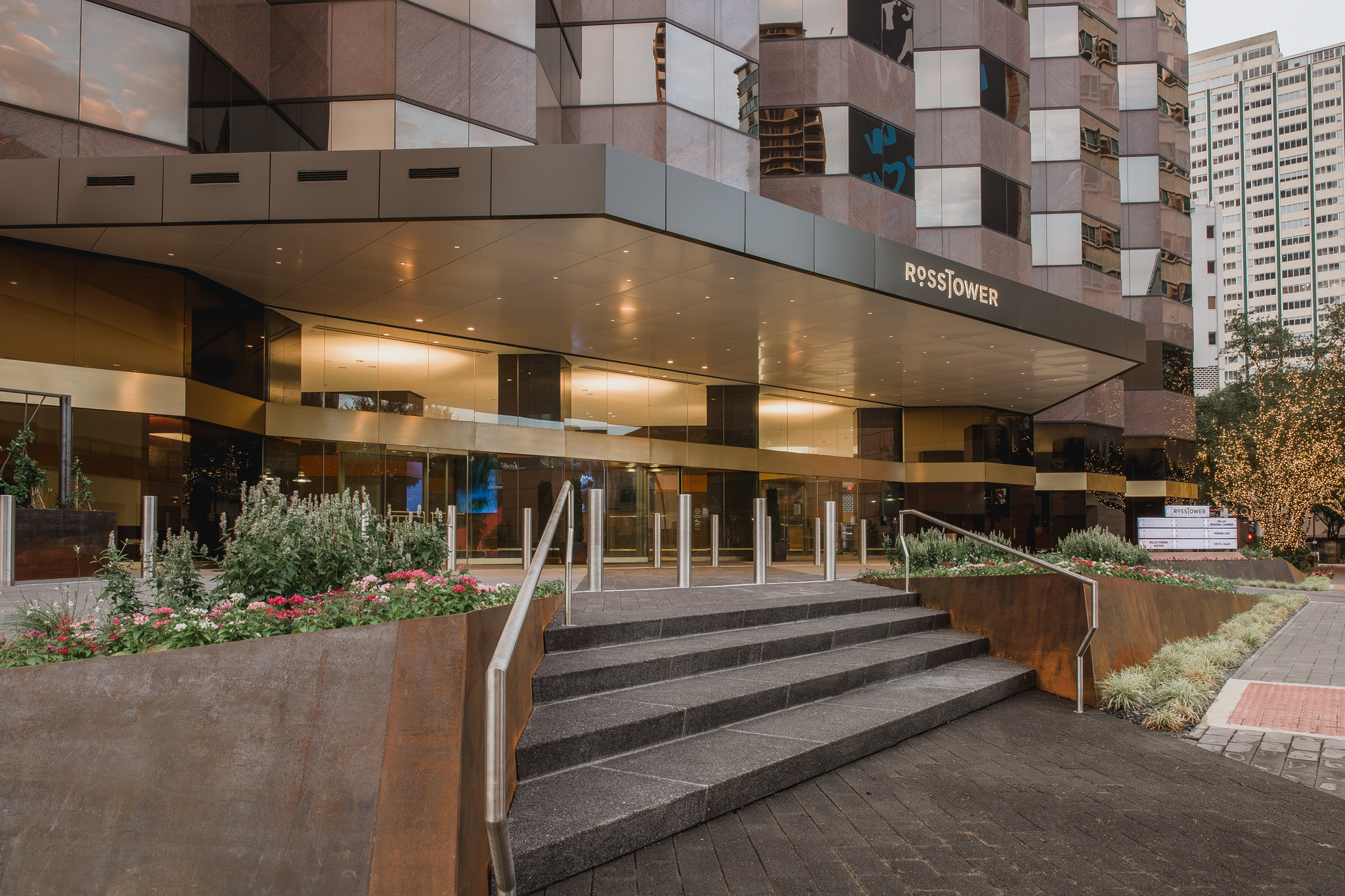Ross Tower 500 N Akard St
19,978 - 71,990 SF of 4-Star Office Space Available in Dallas, TX 75201
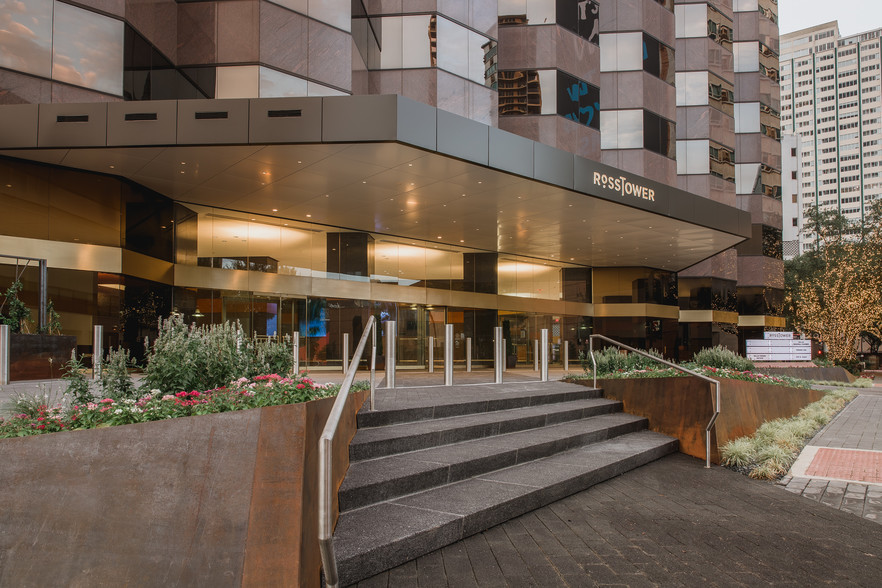
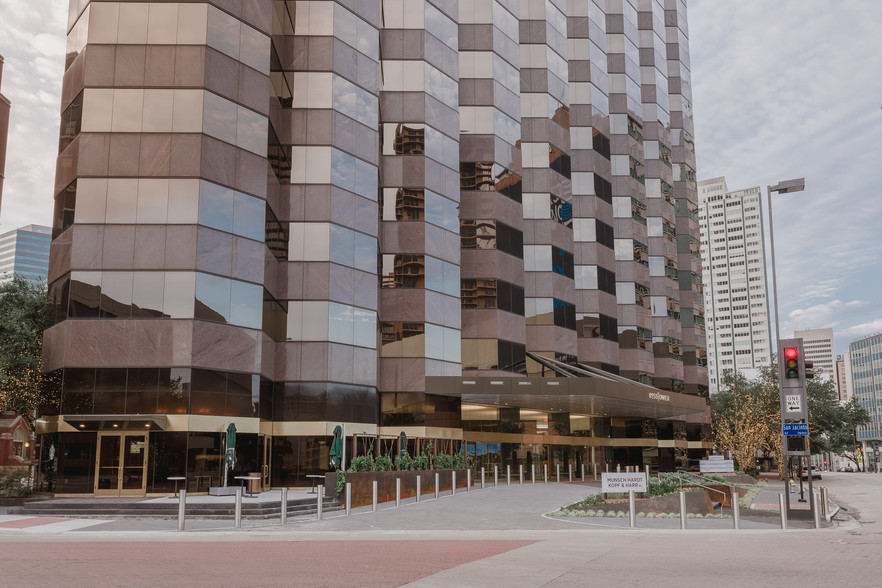
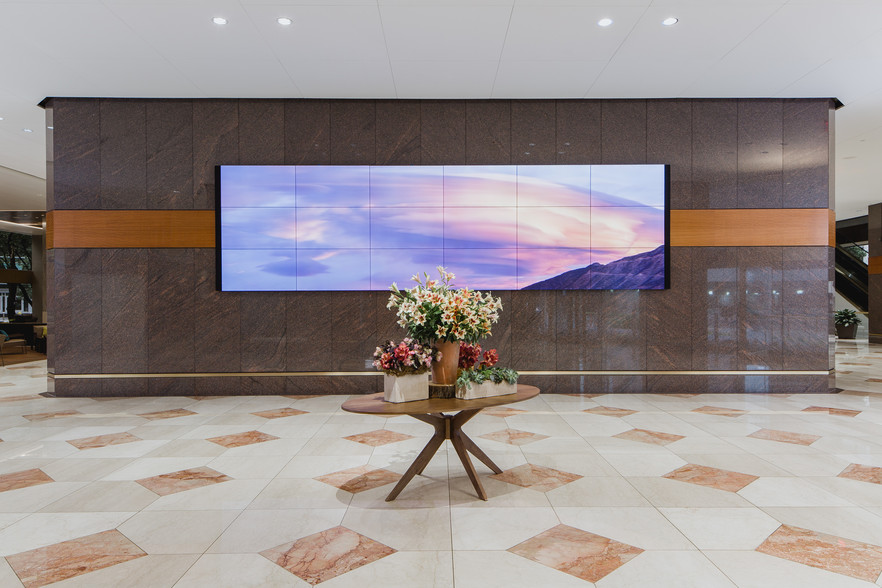
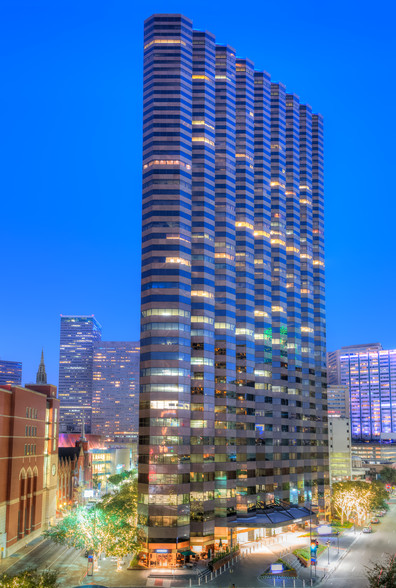
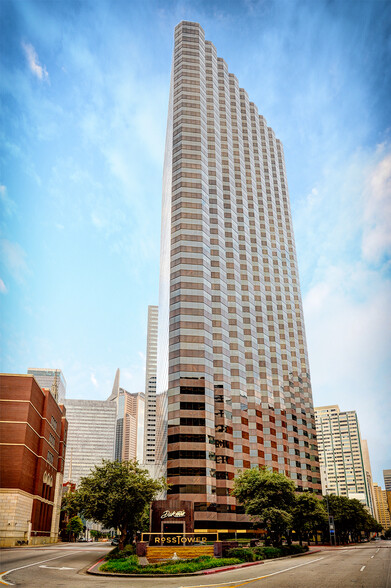
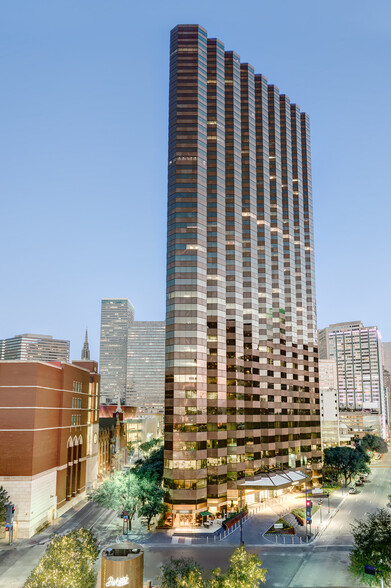
all available spaces(3)
Display Rental Rate as
- Space
- Size
- Term
- Rental Rate
- Space Use
- Condition
- Available
• ±71,990 SF Sublease on Top Three Floors • Space is Divisible, Please Inquire • Available Immediately • Lease Term: Through 12/31/2030 • Rate: $18.00/SF + NNN + Electric • 360 degree Views • Furnishings: New Steelcase Furniture Available, Please Inquire • Personal Storage Lockers • Monitored Open Desking Availability System • Catering Prep Room • Parking Ratio: 3.0 / 1,000 Highlights include: Desks include locker system Dedicated elevator bank Lockers with assigned desks allowing for seamless come and go office work Internal stairwell connecting all three floors Two minute walk from the Arts District Dakota's Steakhouse at the foot of the building.
- Sublease space available from current tenant
- Fully Built-Out as Financial Services Office
- Fits 66 - 209 People
- Space is in Excellent Condition
- Can be combined with additional space(s) for up to 71,990 SF of adjacent space
- Elevator Access
- Secure Storage
- Fully Furnished
- Lease rate does not include utilities, property expenses or building services
- Mostly Open Floor Plan Layout
- Conference Rooms
- Plug & Play
- Kitchen
- Private Restrooms
- Excellent Finish
- Plug and Play
• ±71,990 SF Sublease on Top Three Floors • Space is Divisible, Please Inquire • Available Immediately • Lease Term: Through 12/31/2030 • Rate: $18.00/SF + NNN + Electric • 360 degree Views • Furnishings: New Steelcase Furniture Available, Please Inquire • Personal Storage Lockers • Monitored Open Desking Availability System • Catering Prep Room • Parking Ratio: 3.0 / 1,000 Highlights include: Desks include locker system Dedicated elevator bank Lockers with assigned desks allowing for seamless come and go office work Internal stairwell connecting all three floors Two minute walk from the Arts District Dakota's Steakhouse at the foot of the building.
- Sublease space available from current tenant
- Fully Built-Out as Professional Services Office
- Fits 66 - 209 People
- Space is in Excellent Condition
- Can be combined with additional space(s) for up to 71,990 SF of adjacent space
- Elevator Access
- Secure Storage
- Fully Furnished
- Lease rate does not include utilities, property expenses or building services
- Mostly Open Floor Plan Layout
- Conference Rooms
- Plug & Play
- Kitchen
- Private Restrooms
- Excellent Finish
- Plug and Play
• ±71,990 SF Sublease on Top Three Floors • Space is Divisible, Please Inquire • Available Immediately • Lease Term: Through 12/31/2030 • Rate: $18.00/SF + NNN + Electric • 360 degree Views • Furnishings: New Steelcase Furniture Available, Please Inquire • Personal Storage Lockers • Monitored Open Desking Availability System • Catering Prep Room • Parking Ratio: 3.0 / 1,000 Highlights include: Desks include locker system Dedicated elevator bank Lockers with assigned desks allowing for seamless come and go office work Internal stairwell connecting all three floors Two minute walk from the Arts District Dakota's Steakhouse at the foot of the building.
- Sublease space available from current tenant
- Fully Built-Out as Standard Office
- Fits 50 - 160 People
- Space is in Excellent Condition
- Can be combined with additional space(s) for up to 71,990 SF of adjacent space
- Elevator Access
- Secure Storage
- Fully Furnished
- Includes private elevator access to top level
- Lease rate does not include utilities, property expenses or building services
- Mostly Open Floor Plan Layout
- Conference Rooms
- Plug & Play
- Kitchen
- Private Restrooms
- Excellent Finish
- Plug and Play
| Space | Size | Term | Rental Rate | Space Use | Condition | Available |
| 43rd Floor, Ste 4300 | 26,006 SF | Dec 2030 | $18.00 /SF/YR | Office | Full Build-Out | 30 Days |
| 44th Floor, Ste 4400 | 26,006 SF | Dec 2030 | $18.00 /SF/YR | Office | Full Build-Out | 30 Days |
| 45th Floor, Ste 4500 | 19,978 SF | Dec 2030 | $18.00 /SF/YR | Office | Full Build-Out | 30 Days |
43rd Floor, Ste 4300
| Size |
| 26,006 SF |
| Term |
| Dec 2030 |
| Rental Rate |
| $18.00 /SF/YR |
| Space Use |
| Office |
| Condition |
| Full Build-Out |
| Available |
| 30 Days |
44th Floor, Ste 4400
| Size |
| 26,006 SF |
| Term |
| Dec 2030 |
| Rental Rate |
| $18.00 /SF/YR |
| Space Use |
| Office |
| Condition |
| Full Build-Out |
| Available |
| 30 Days |
45th Floor, Ste 4500
| Size |
| 19,978 SF |
| Term |
| Dec 2030 |
| Rental Rate |
| $18.00 /SF/YR |
| Space Use |
| Office |
| Condition |
| Full Build-Out |
| Available |
| 30 Days |
Features and Amenities
- 24 Hour Access
- Banking
- Concierge
- Conferencing Facility
- Fitness Center
- Food Service
- Property Manager on Site
- Restaurant
- Reception
- Car Charging Station
- Wi-Fi
- On-Site Security Staff









