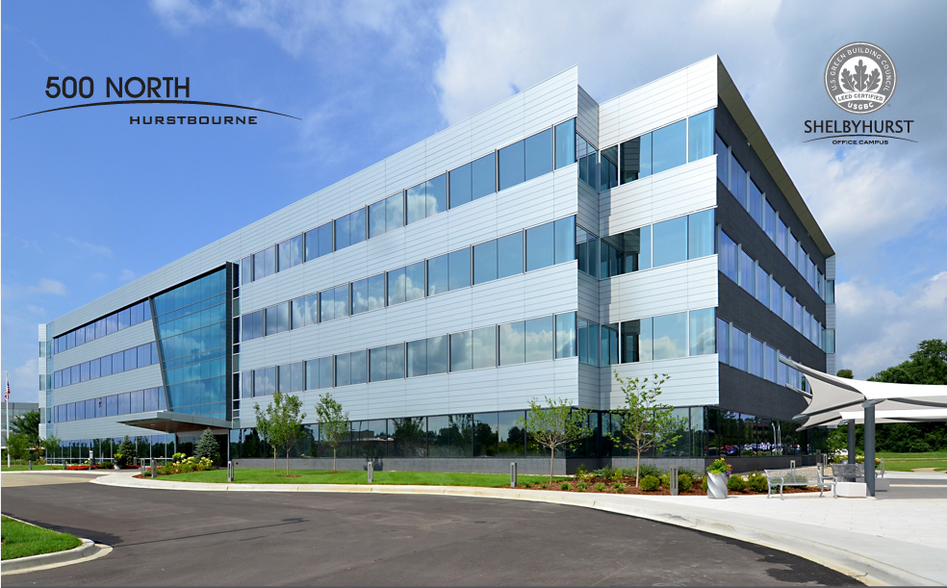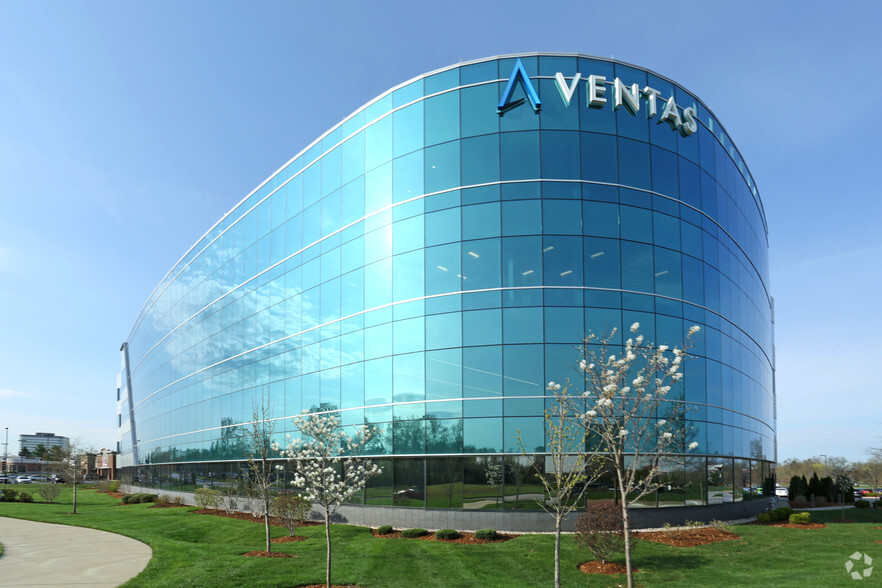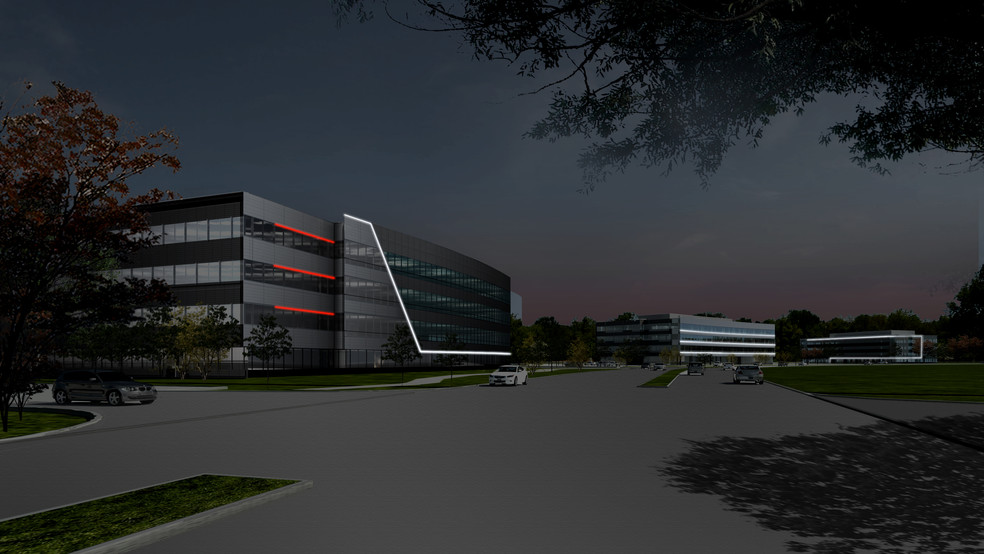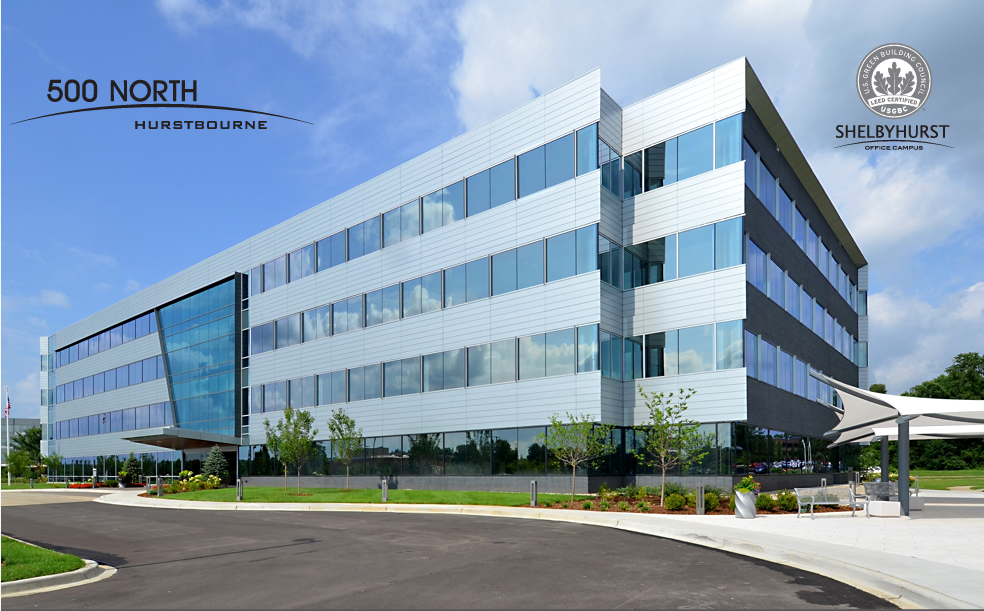Your email has been sent.
ShelbyHurst Office Campus 500 N Hurstbourne Pky 3,114 SF of 4-Star Office Space Available in Louisville, KY 40222



ALL AVAILABLE SPACE(1)
Display Rental Rate as
- SPACE
- SIZE
- TERM
- RENTAL RATE
- SPACE USE
- CONDITION
- AVAILABLE
- Rate includes utilities, building services and property expenses
- Office intensive layout
- Fully Built-Out as Standard Office
| Space | Size | Term | Rental Rate | Space Use | Condition | Available |
| 4th Floor, Ste 375 | 3,114 SF | Negotiable | $31.00 /SF/YR $2.58 /SF/MO $96,534 /YR $8,045 /MO | Office | Full Build-Out | Now |
4th Floor, Ste 375
| Size |
| 3,114 SF |
| Term |
| Negotiable |
| Rental Rate |
| $31.00 /SF/YR $2.58 /SF/MO $96,534 /YR $8,045 /MO |
| Space Use |
| Office |
| Condition |
| Full Build-Out |
| Available |
| Now |
4th Floor, Ste 375
| Size | 3,114 SF |
| Term | Negotiable |
| Rental Rate | $31.00 /SF/YR |
| Space Use | Office |
| Condition | Full Build-Out |
| Available | Now |
- Rate includes utilities, building services and property expenses
- Fully Built-Out as Standard Office
- Office intensive layout
PROPERTY OVERVIEW
The 500 North Building continues the Class AA+ modern design features established at ShelbyHurst Campus! Located at the “Main & Main” of the East Louisville Suburbs, the 500 North building incorporates full-height (~9’6”) and 7’ glass bands of ribbon windows with accent curtain wall sections. ShelbyHurst is widely recognized as a collection of the most prominent and architecturally defined buildings in Louisville. Please see the information below and in the Marketing Brochure for more details. · 4 floors - ~120,000 square feet Class AA+ office building · A premier location just off Hurstbourne Parkway near Shelbyville Road in the Shelbyhurst Office Campus · Excellent views and phenomenal branding opportunities along Hurstbourne Parkway · LEED Certified · Typical 9'6” ceiling heights with a mix of FULL-HEIGHT GLASS and 7' continuous window lines · Ample free surface parking (4 per 1,000 parking ratio) · Leading edge architecture: by Fifteen Architecture + Design (Philadelphia, PA) · Spacious common area conference room with wet bar and Wi-Fi (seating 25-30 people) · Fully automated, energy efficient, sustainable, with the latest technological systems · A sophisticated and modern lobby with handsome interior design · Lush landscaping with a large outdoor patio for meetings and employee breaks · Sensational evening LED accent lighting on the building
- Bus Line
- Central Heating
- Air Conditioning
- Smoke Detector
PROPERTY FACTS
Presented by

ShelbyHurst Office Campus | 500 N Hurstbourne Pky
Hmm, there seems to have been an error sending your message. Please try again.
Thanks! Your message was sent.



