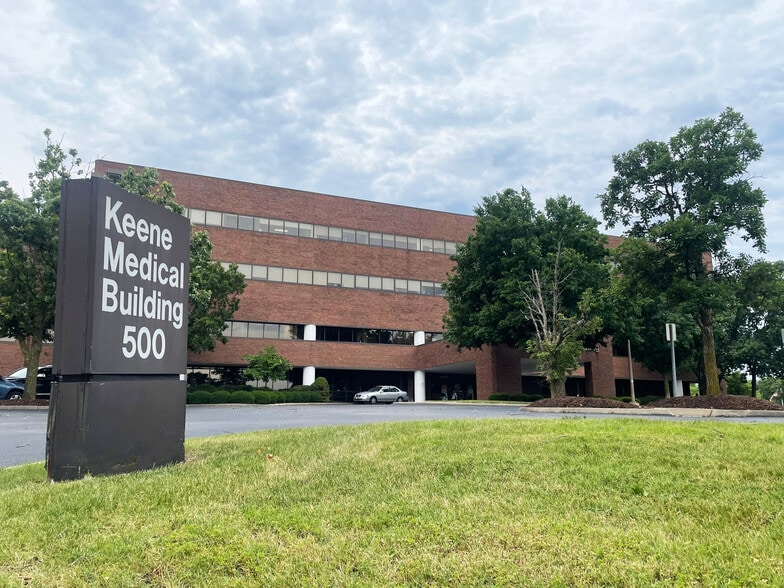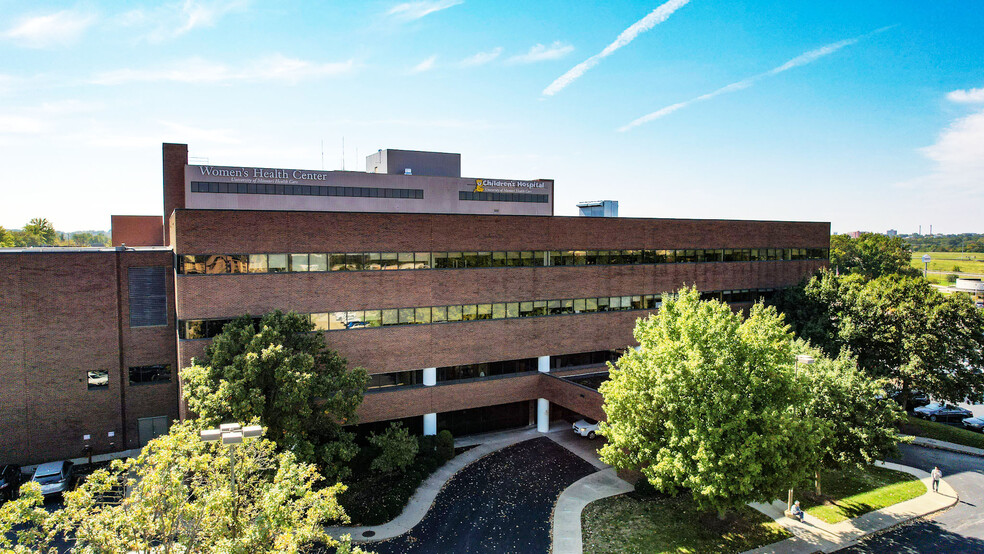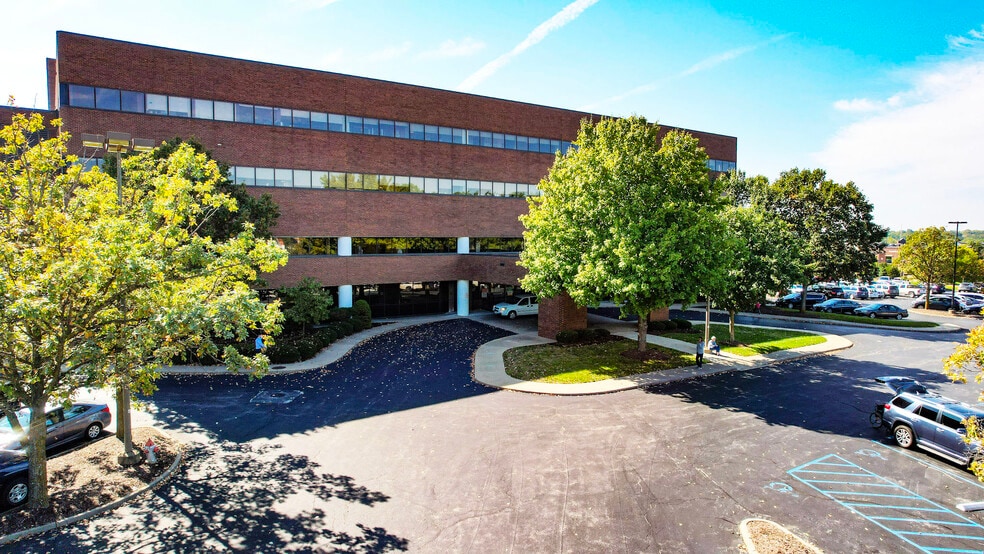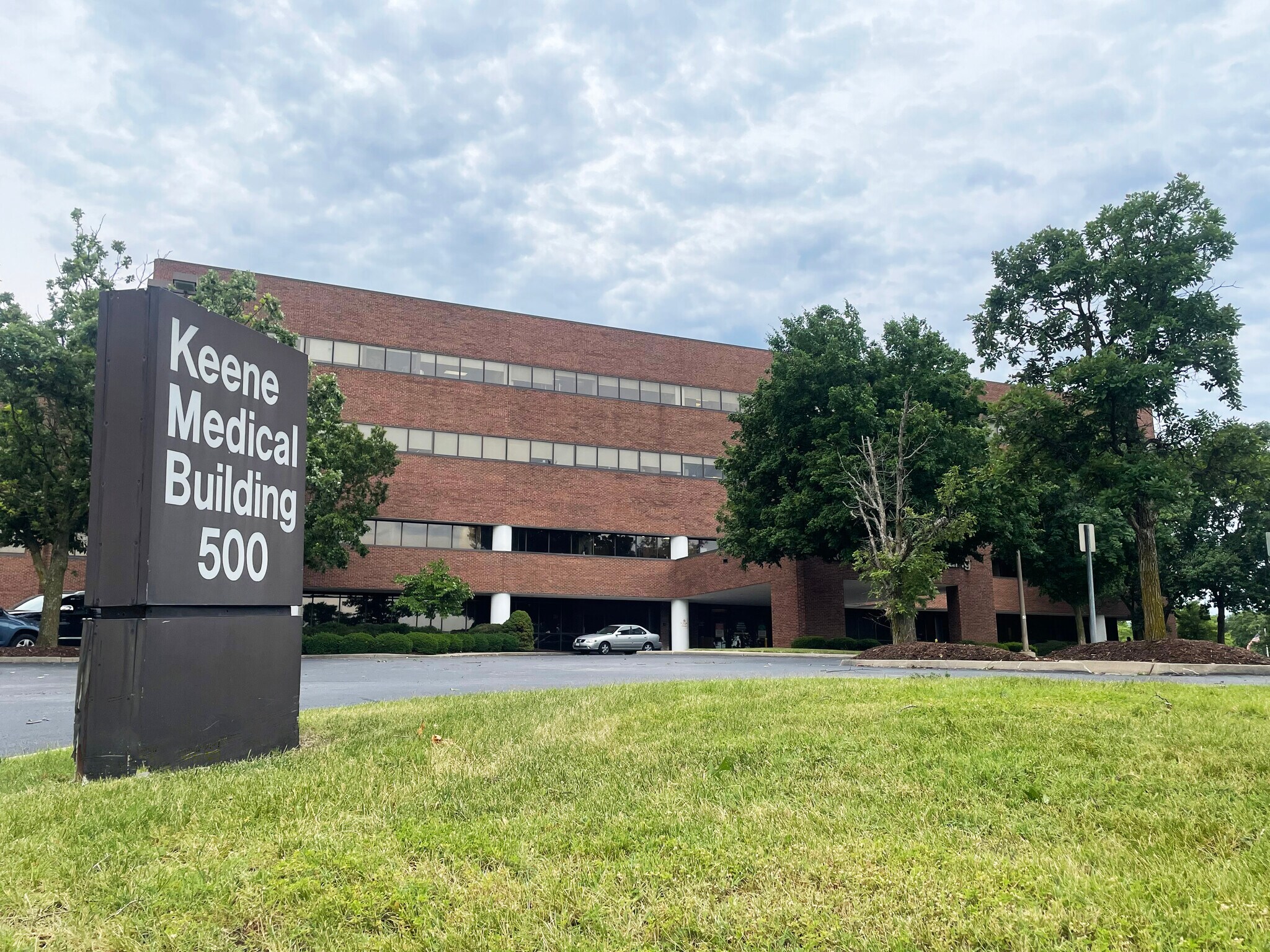
This feature is unavailable at the moment.
We apologize, but the feature you are trying to access is currently unavailable. We are aware of this issue and our team is working hard to resolve the matter.
Please check back in a few minutes. We apologize for the inconvenience.
- LoopNet Team
thank you

Your email has been sent!
500 N Keene St
718 - 3,761 SF Condo Units Offered at $129,240 - $846,225 Per Unit in Columbia, MO 65201



Investment Highlights
- Medical office condos with direct access to University of Missouri Women's Hospital
- Investment and Owner/User opportunities available
- Premiere location in the heart of Columbia, MO's Keene Street medical district
Executive Summary
The subject property is a four-story medical office building consisting of a mixture of University of Missouri medical practices and private medical practices. The building contains 18 condos which are owned by 5 entities in total. As of 12/28/22 there are only 5 vacant condos in the building. These condos are being offered for sale or lease. The 500 Keene building is situated in Columbia, Missouri's medical district with direct access to the University of Missouri Women's Hospital. The second and third floors of 500 Keene feature direct access to the Hospital allowing for easy access for medical practitioners who office in 500 Keene. The subject property is managed by a condo association that handles all of the building maintenance. Recent building improvements include resurfacing of the parking lot, foundation repairs, and cosmetic enhancements.
Data Room Click Here to Access
Property Facts
| Price | $129,240 - $846,225 | Building Class | A |
| Unit Size | 718 - 3,761 SF | Floors | 4 |
| No. Units | 5 | Typical Floor Size | 19,216 SF |
| Total Building Size | 76,864 SF | Year Built | 1983 |
| Property Type | Office | Lot Size | 4.37 AC |
| Property Subtype | Medical | Parking Ratio | 3.82/1,000 SF |
| Price | $129,240 - $846,225 |
| Unit Size | 718 - 3,761 SF |
| No. Units | 5 |
| Total Building Size | 76,864 SF |
| Property Type | Office |
| Property Subtype | Medical |
| Building Class | A |
| Floors | 4 |
| Typical Floor Size | 19,216 SF |
| Year Built | 1983 |
| Lot Size | 4.37 AC |
| Parking Ratio | 3.82/1,000 SF |
5 Units Available
Unit 202
| Unit Size | 1,184 SF | Condo Use | Office/Medical |
| Price | $195,000 | Sale Type | Investment |
| Price Per SF | $164.70 |
| Unit Size | 1,184 SF |
| Price | $195,000 |
| Price Per SF | $164.70 |
| Condo Use | Office/Medical |
| Sale Type | Investment |
Description
Medical office condo featuring a waiting room, reception, nurse station, 3 treatment rooms, a work room, and an office. Primary access via common area elevators.
Sale Notes
Fully built out medical office condo available for sale or lease. The condo offers direct access to the first floor of the adjacent University of Missouri Women's Hospital. There are a combined 5 suites available for sale or lease on the second floor. The remaining floors are 100% leased to medical practices.
 Floor Plan
Floor Plan
Unit 204
| Unit Size | 1,267 SF | Condo Use | Office |
| Price | $228,060 | Sale Type | Investment or Owner User |
| Price Per SF | $180.00 | No. Parking Spaces | 50 |
| Unit Size | 1,267 SF |
| Price | $228,060 |
| Price Per SF | $180.00 |
| Condo Use | Office |
| Sale Type | Investment or Owner User |
| No. Parking Spaces | 50 |
Description
Suite 204 offers 3 private offices with window views facing north, and 2 spaces for an open office concept.
Suite can be combined with suite 205 as the units share access from the common area.
The Suite offers direct access to the first floor of University of Missouri Women’s
Hospital.
Common area restrooms available.
Elevator and stairwell access available.
Virtual tour available at www.mahercre.com
Sale Notes
Suite 204 offers 3 private offices with window views facing north, and 2 spaces for an open office concept.
Suite can be combined with suite 205 as the units share access from the common area.
The Suite offers direct access to the first floor of University of Missouri Women’s
Hospital.
Common area restrooms available.
Elevator and stairwell access available.
Virtual tour available at www.mahercre.com
Unit 205
| Unit Size | 718 SF | Condo Use | Office/Medical |
| Price | $129,240 | Sale Type | Investment or Owner User |
| Price Per SF | $180.00 | No. Parking Spaces | 50 |
| Unit Size | 718 SF |
| Price | $129,240 |
| Price Per SF | $180.00 |
| Condo Use | Office/Medical |
| Sale Type | Investment or Owner User |
| No. Parking Spaces | 50 |
Description
Suite 205 offers an open office/lab room, an exam room, and a training room with observation station.
Suite can be combined with suite 204 as the units share access from the common area.
The Suite offers direct access to the first floor of University of Missouri Women’s Hospital.
Common area restrooms available.
Elevator and stairwell access available.
Virtual tour available at www.mahercre.com
Sale Notes
Suite 205 offers an open office/lab room, an exam room, and a training room with observation station.
Suite can be combined with suite 204 as the units share access from the common area.
The Suite offers direct access to the first floor of University of Missouri Women’s Hospital.
Common area restrooms available.
Elevator and stairwell access available.
Virtual tour available at www.mahercre.com
Unit 206
| Unit Size | 2,156 SF | Condo Use | Office/Medical |
| Price | $388,080 | Sale Type | Investment or Owner User |
| Price Per SF | $180.00 | No. Parking Spaces | 50 |
| Unit Size | 2,156 SF |
| Price | $388,080 |
| Price Per SF | $180.00 |
| Condo Use | Office/Medical |
| Sale Type | Investment or Owner User |
| No. Parking Spaces | 50 |
Description
Suite 206 offers 9 private offices with 3 private restrooms. Many of the offices can be converted to exam rooms.
The Suite offers direct access to the first floor of University of Missouri Women’s Hospital.
Common area restrooms available.
Elevator and stairwell access available.
Virtual tour available at www.mahercre.com
Sale Notes
Suite 206 offers 9 private offices with 3 private restrooms. Many of the offices can be converted to exam rooms.
The Suite offers direct access to the first floor of University of Missouri Women’s Hospital.
Common area restrooms available.
Elevator and stairwell access available.
Virtual tour available at www.mahercre.com
Unit 207
| Unit Size | 3,761 SF | Condo Use | Medical |
| Price | $846,225 | Sale Type | Investment |
| Price Per SF | $225.00 | No. Parking Spaces | 50 |
| Unit Size | 3,761 SF |
| Price | $846,225 |
| Price Per SF | $225.00 |
| Condo Use | Medical |
| Sale Type | Investment |
| No. Parking Spaces | 50 |
Description
3,761 S.F. Class A medical office available for sale or lease in the Keene St. medical district.
Lease on a NNN basis, estimated at $5.60 S.F.
Space features a reception, waiting room, several private offices and treatment rooms.
No structural walls within the condo allowing for flexible reconfiguration of the floorplan.
The suite is located on the second floor of the Keene Medical Building, stairwell and elevator access available.
The Keene Medical Building is situated on the hard corner of Keene St. & Berrywood Dr., in the heart of the premiere medical district in Columbia, MO. ?
Sale Notes
3,761 S.F. Class A medical office available for sale or lease in the Keene St. medical district.
Lease on a NNN basis, estimated at $5.60 S.F.
Space features a reception, waiting room, several private offices and treatment rooms.
No structural walls within the condo allowing for flexible reconfiguration of the floorplan.
The suite is located on the second floor of the Keene Medical Building, stairwell and elevator access available.
The Keene Medical Building is situated on the hard corner of Keene St. & Berrywood Dr., in the heart of the premiere medical district in Columbia, MO. ?
Amenities
- 24 Hour Access
- Bus Line
- Controlled Access
- Signage
- Accent Lighting
- Atrium
- Central Heating
- Drop Ceiling
- Air Conditioning
zoning
| Zoning Code | M-OF (Commercial Office) |
| M-OF (Commercial Office) |
Presented by
Maher Commercial Real Estate
500 N Keene St
Hmm, there seems to have been an error sending your message. Please try again.
Thanks! Your message was sent.




