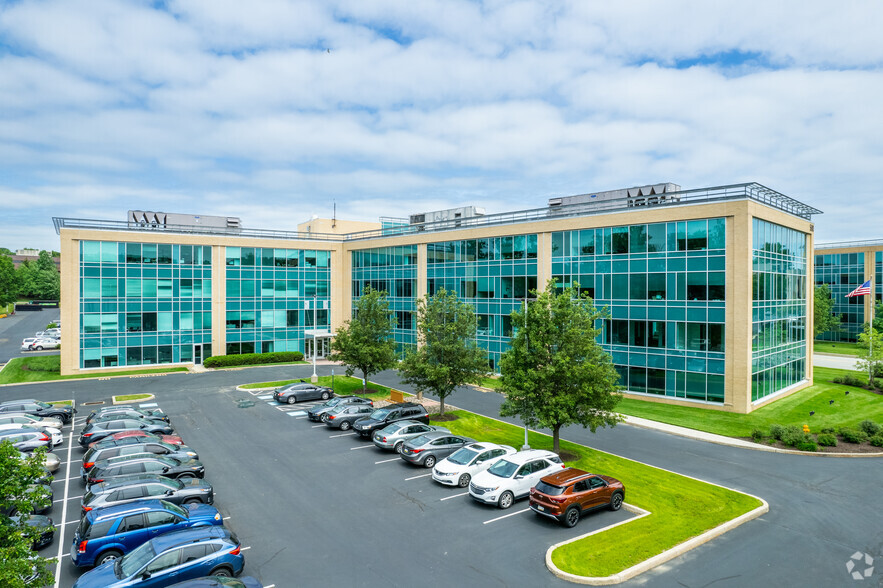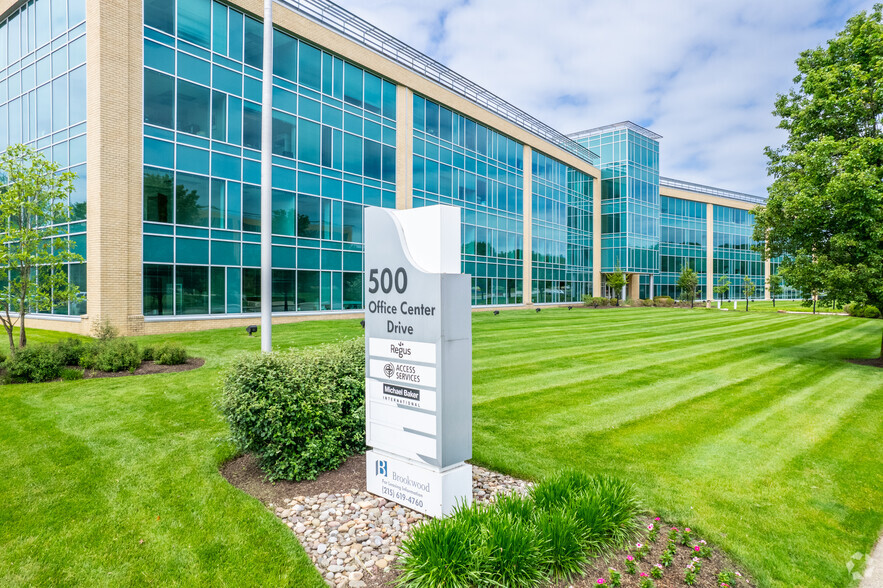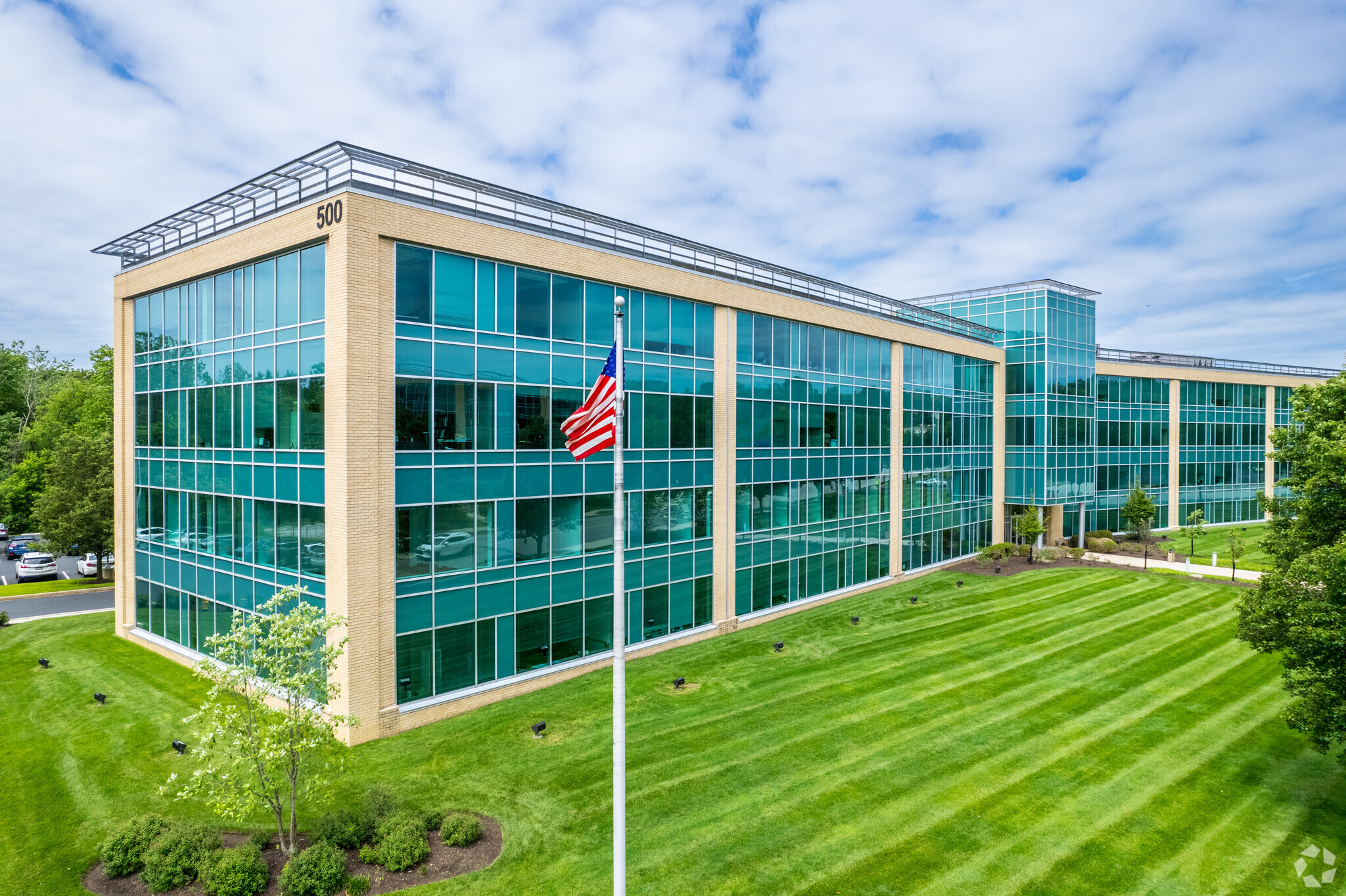Your email has been sent.
PARK HIGHLIGHTS
- Part of the Brookwood Philadelphia Portfolio, a collection of the top suburban workplaces in the thriving Horsham-Fort Washington submarket.
- Enjoy easy commutes with ample parking, nearby train access, and direct connectivity to the PA Turnpike, just 25-miles north of Center City.
- Three-building office park featuring reliable, hands-on property management, a grab-n-go café, and a tenant-exclusive conferencing space.
- Situated within a sought-after residential area and surrounded by a variety of retail amenities like Lifetime Athletic, Hilton Garden Inn, and more.
PARK FACTS
| Total Space Available | 32,559 SF | Park Type | Office Park |
| Total Space Available | 32,559 SF |
| Park Type | Office Park |
ALL AVAILABLE SPACES(6)
Display Rental Rate as
- SPACE
- SIZE
- TERM
- RENTAL RATE
- SPACE USE
- CONDITION
- AVAILABLE
- Listed lease rate plus proportional share of electrical cost
- Mostly Open Floor Plan Layout
- Fully Built-Out as Standard Office
- Fits 4 - 11 People
- Listed lease rate plus proportional share of electrical cost
- Mostly Open Floor Plan Layout
- Space is in Excellent Condition
- Fully Built-Out as Standard Office
- Fits 26 - 83 People
- Fully Built-Out as Standard Office
- Fits 23 - 71 People
- Mostly Open Floor Plan Layout
| Space | Size | Term | Rental Rate | Space Use | Condition | Available |
| 1st Floor, Ste 140 | 1,318 SF | 1-15 Years | $26.75 /SF/YR $2.23 /SF/MO $35,257 /YR $2,938 /MO | Office | Full Build-Out | Now |
| 2nd Floor, Ste 210 | 10,367 SF | 1-15 Years | $26.75 /SF/YR $2.23 /SF/MO $277,317 /YR $23,110 /MO | Office | Full Build-Out | Now |
| 3rd Floor, Ste 301 | 8,870 SF | 1-15 Years | Upon Request Upon Request Upon Request Upon Request | Office | Full Build-Out | 30 Days |
500 Office Center Dr - 1st Floor - Ste 140
500 Office Center Dr - 2nd Floor - Ste 210
500 Office Center Dr - 3rd Floor - Ste 301
- SPACE
- SIZE
- TERM
- RENTAL RATE
- SPACE USE
- CONDITION
- AVAILABLE
- Fully Built-Out as Standard Office
- Fits 4 - 11 People
- Office intensive layout
- Listed lease rate plus proportional share of electrical cost
- Office intensive layout
- Fully Built-Out as Standard Office
- Fits 5 - 16 People
Full workstation cubicle buildout
- Listed lease rate plus proportional share of electrical cost
- Office intensive layout
- Fully Built-Out as Standard Office
- Fits 22 - 71 People
| Space | Size | Term | Rental Rate | Space Use | Condition | Available |
| 1st Floor, Ste 188 | 1,267 SF | 1-15 Years | Upon Request Upon Request Upon Request Upon Request | Office | Full Build-Out | 30 Days |
| 2nd Floor, Ste 225 | 1,974 SF | 1-15 Years | $26.75 /SF/YR $2.23 /SF/MO $52,805 /YR $4,400 /MO | Office | Full Build-Out | 30 Days |
| 4th Floor | 8,763 SF | 1-15 Years | $26.75 /SF/YR $2.23 /SF/MO $234,410 /YR $19,534 /MO | Office | Full Build-Out | Now |
501 Office Center Dr - 1st Floor - Ste 188
501 Office Center Dr - 2nd Floor - Ste 225
501 Office Center Dr - 4th Floor
500 Office Center Dr - 1st Floor - Ste 140
| Size | 1,318 SF |
| Term | 1-15 Years |
| Rental Rate | $26.75 /SF/YR |
| Space Use | Office |
| Condition | Full Build-Out |
| Available | Now |
- Listed lease rate plus proportional share of electrical cost
- Fully Built-Out as Standard Office
- Mostly Open Floor Plan Layout
- Fits 4 - 11 People
500 Office Center Dr - 2nd Floor - Ste 210
| Size | 10,367 SF |
| Term | 1-15 Years |
| Rental Rate | $26.75 /SF/YR |
| Space Use | Office |
| Condition | Full Build-Out |
| Available | Now |
- Listed lease rate plus proportional share of electrical cost
- Fully Built-Out as Standard Office
- Mostly Open Floor Plan Layout
- Fits 26 - 83 People
- Space is in Excellent Condition
500 Office Center Dr - 3rd Floor - Ste 301
| Size | 8,870 SF |
| Term | 1-15 Years |
| Rental Rate | Upon Request |
| Space Use | Office |
| Condition | Full Build-Out |
| Available | 30 Days |
- Fully Built-Out as Standard Office
- Mostly Open Floor Plan Layout
- Fits 23 - 71 People
501 Office Center Dr - 1st Floor - Ste 188
| Size | 1,267 SF |
| Term | 1-15 Years |
| Rental Rate | Upon Request |
| Space Use | Office |
| Condition | Full Build-Out |
| Available | 30 Days |
- Fully Built-Out as Standard Office
- Office intensive layout
- Fits 4 - 11 People
501 Office Center Dr - 2nd Floor - Ste 225
| Size | 1,974 SF |
| Term | 1-15 Years |
| Rental Rate | $26.75 /SF/YR |
| Space Use | Office |
| Condition | Full Build-Out |
| Available | 30 Days |
- Listed lease rate plus proportional share of electrical cost
- Fully Built-Out as Standard Office
- Office intensive layout
- Fits 5 - 16 People
501 Office Center Dr - 4th Floor
| Size | 8,763 SF |
| Term | 1-15 Years |
| Rental Rate | $26.75 /SF/YR |
| Space Use | Office |
| Condition | Full Build-Out |
| Available | Now |
Full workstation cubicle buildout
- Listed lease rate plus proportional share of electrical cost
- Fully Built-Out as Standard Office
- Office intensive layout
- Fits 22 - 71 People
SELECT TENANTS AT THIS PROPERTY
- FLOOR
- TENANT NAME
- 1st
- Bancroft Capital
- GRND
- Berkowitz & Berkowitz CPA's
- 2nd
- CAMCO Management Company
- 2nd
- Elfand & Associates PC
- 2nd
- Federal Bureau-Investigation
- 1st
- G-Squared Partners, LLC
- 4th
- Harvest Advisers
- 4th
- M3 USA Corporation
- 3rd
- Mazars USA LLP
- GRND
- Syncis
PARK OVERVIEW
Part of the Brookwood Philadelphia Portfolio, the Fort Washington Collection is a suburban office park situated approximately 25-miles north of Center City, Philadelphia. The three-building property presents over 275,000-square-feet of office space on 12 park-like acres. Experience numerous desirable on-site amenities and features such as a grab-n-go café, a tenant-exclusive conferencing space, high ceilings, and interiors with abundant natural light. Recent capital improvements include renovated lobbies, common areas, and restrooms. Ideally located off Virginia Drive, commuters enjoy a hassle-free commute with accessibility to nearby SEPTA Regional Rail and direct connectivity to the Pennsylvania Turnpike. The increasingly popular Horsham-Fort Washington submarket has quickly grown to accommodate the influx of the region's top suburban-lifestyle-seeking talent. Thousands of residential units and over 500,000-square-feet of brand-new retail and amenity developments have been completed to meet this growing demand.
Presented by

Fort Washington Collection | Fort Washington, PA 19034
Hmm, there seems to have been an error sending your message. Please try again.
Thanks! Your message was sent.












