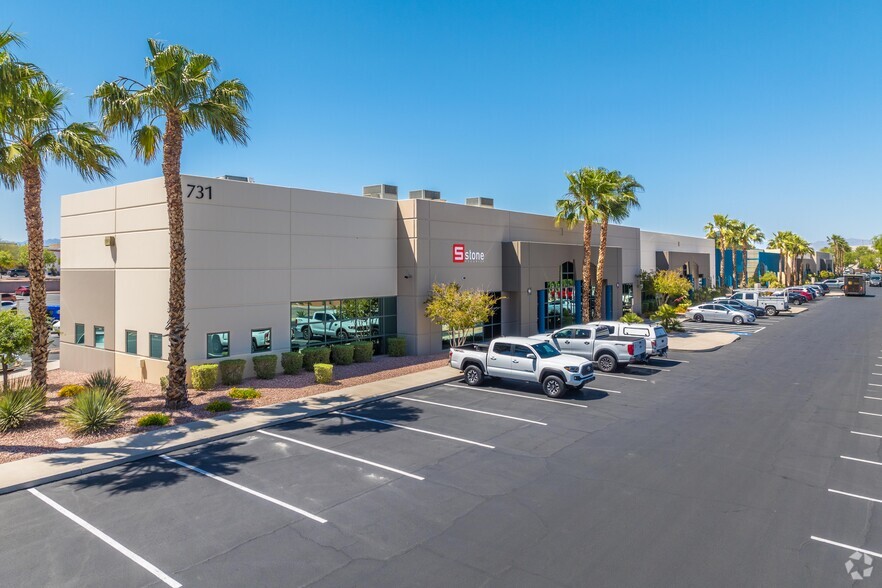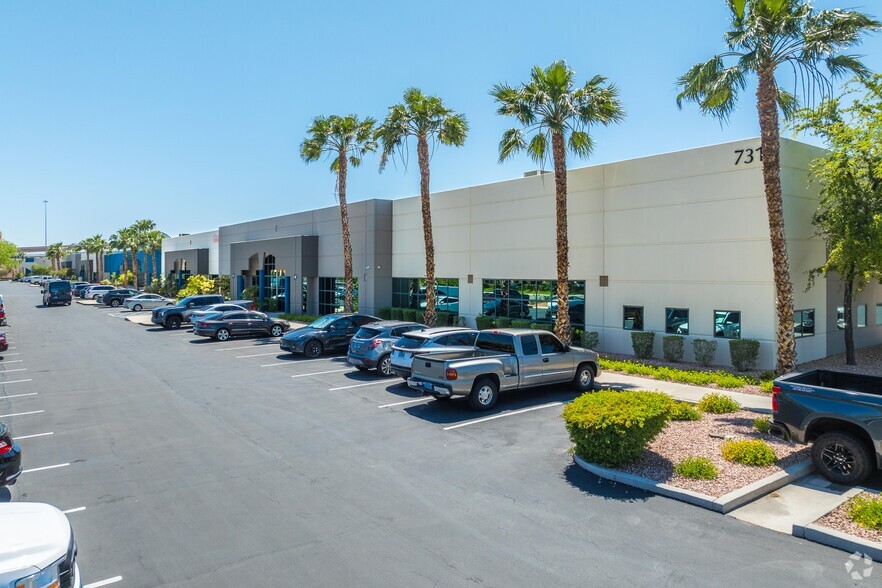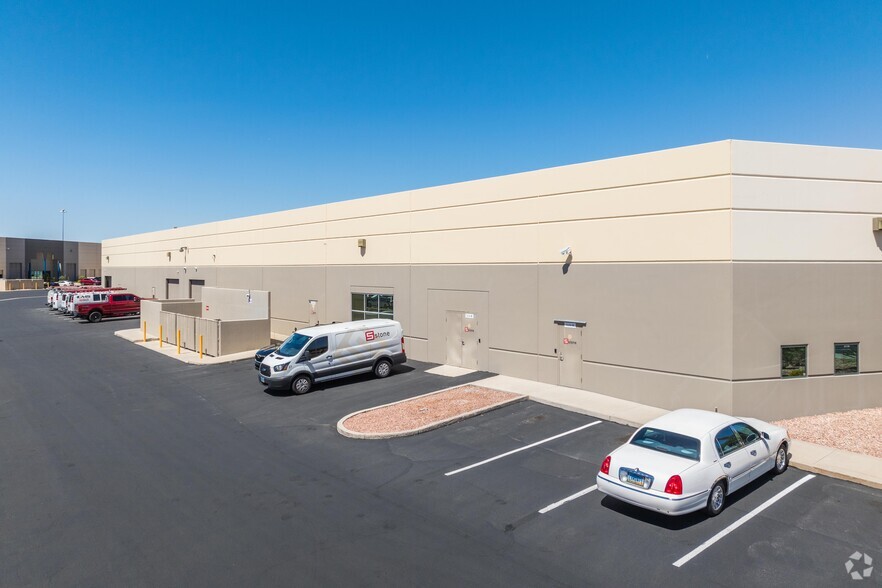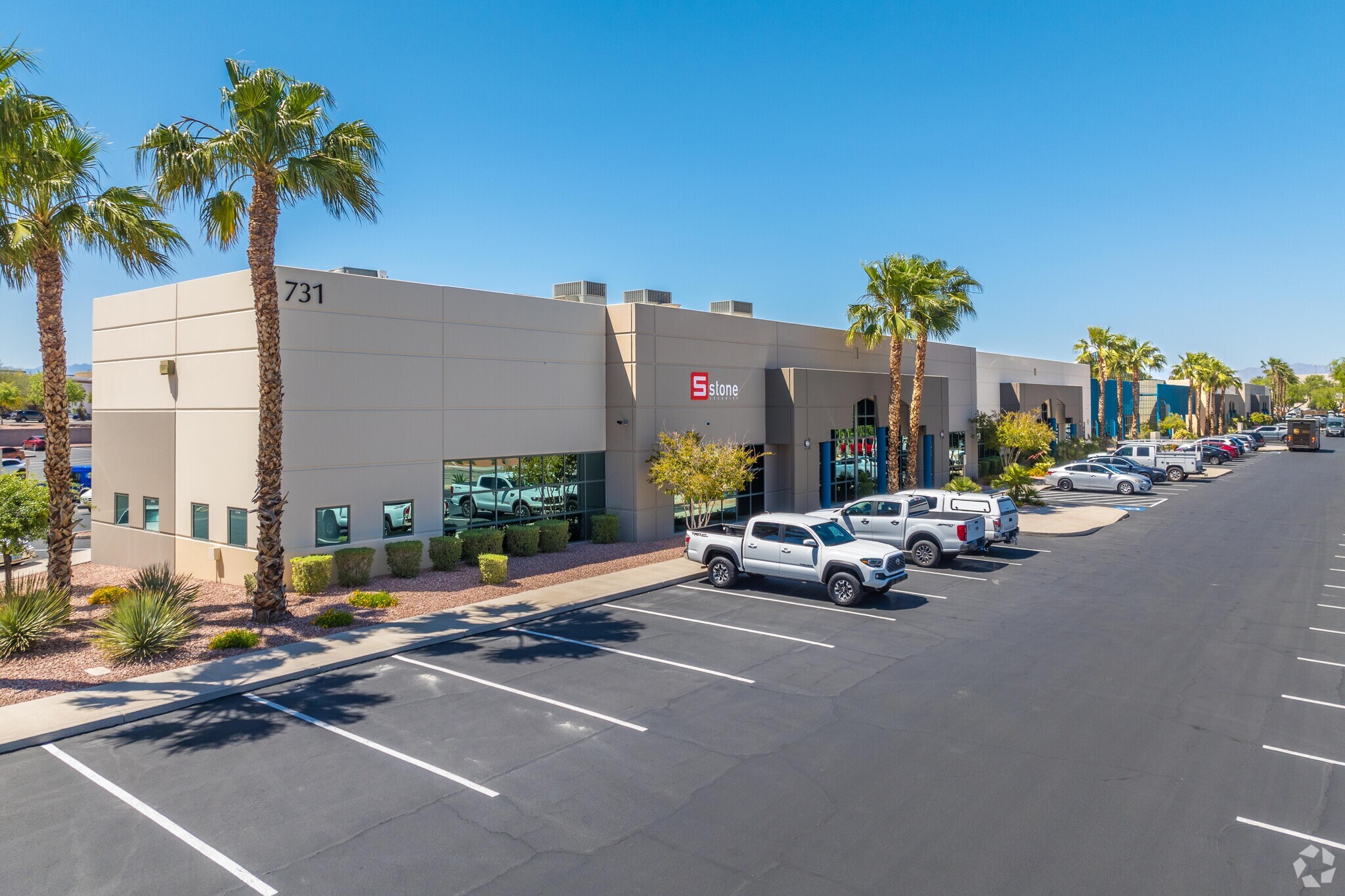
This feature is unavailable at the moment.
We apologize, but the feature you are trying to access is currently unavailable. We are aware of this issue and our team is working hard to resolve the matter.
Please check back in a few minutes. We apologize for the inconvenience.
- LoopNet Team
thank you

Your email has been sent!
Hughes Airport Center II Las Vegas, NV 89119
6,265 - 83,975 SF of Industrial Space Available



PARK HIGHLIGHTS
- ±6,265 - 47,252 SF units available
- 16' - 26' clear height
- ±704 - 4,030 SF office
- Dock & grade level loading
PARK FACTS
| Total Space Available | 83,975 SF | Cross Streets | Bermuda |
| Park Type | Industrial Park |
| Total Space Available | 83,975 SF |
| Park Type | Industrial Park |
| Cross Streets | Bermuda |
ALL AVAILABLE SPACES(7)
Display Rental Rate as
- SPACE
- SIZE
- TERM
- RENTAL RATE
- SPACE USE
- CONDITION
- AVAILABLE
Suite A is ±11,049 SF and features ±1,224 SF office, 16.5' clear height, (2) dock doors, (1) grade door and 277/480 V, 3-phase power. Spec work underway. Available Q1 2025. Able to combine with Suites B & C. *Call for pricing
- Includes 1,224 SF of dedicated office space
- 2 Loading Docks
- 1 Drive Bay
Suite B is ±11,780 SF and features ±818 SF office, 26' clear height, (2) dock doors, (1) grade door and 277/480 V, 3-phase power. Spec work underway. Available Q1 2025. Able to combine with Suites A & C. *Call for pricing
- Includes 818 SF of dedicated office space
- 2 Loading Docks
- 1 Drive Bay
Suite C is ±24,423 SF and features ±1,988 SF office, 23.5' clear height, (4) dock doors, (2) grade doors and 277/480 V, 3-phase power. Spec work underway. Available Q1 2025. Able to combine with Suites A & B. *Call for pricing
- Includes 1,988 SF of dedicated office space
- 4 Loading Docks
- 2 Drive Ins
| Space | Size | Term | Rental Rate | Space Use | Condition | Available |
| 1st Floor - A | 11,049 SF | Negotiable | Upon Request Upon Request Upon Request Upon Request | Industrial | - | Now |
| 1st Floor - B | 11,780 SF | Negotiable | Upon Request Upon Request Upon Request Upon Request | Industrial | - | Now |
| 1st Floor - C | 24,423 SF | Negotiable | Upon Request Upon Request Upon Request Upon Request | Industrial | - | Now |
839 Pilot Rd - 1st Floor - A
839 Pilot Rd - 1st Floor - B
839 Pilot Rd - 1st Floor - C
- SPACE
- SIZE
- TERM
- RENTAL RATE
- SPACE USE
- CONDITION
- AVAILABLE
Suite A is ±11,377 SF and features ±1,662 SF spec office, 16' clear height and (2) grade level doors. Available. *Call for pricing
- Lease rate does not include utilities, property expenses or building services
- 2 Drive Ins
- Includes 1,662 SF of dedicated office space
| Space | Size | Term | Rental Rate | Space Use | Condition | Available |
| 1st Floor - A | 11,377 SF | Negotiable | Upon Request Upon Request Upon Request Upon Request | Industrial | Full Build-Out | Now |
500 Pilot Rd - 1st Floor - A
- SPACE
- SIZE
- TERM
- RENTAL RATE
- SPACE USE
- CONDITION
- AVAILABLE
Suite C is ±6,265 total SF with ±1,010 SF office, 24’ clear height, 1 dock door, 1 grade door, 277/480 V, 3-phase power, fire sprinklers. Available January 2025.
- Lease rate does not include utilities, property expenses or building services
- Includes 1,010 SF of dedicated office space
| Space | Size | Term | Rental Rate | Space Use | Condition | Available |
| 1st Floor - C | 6,265 SF | Negotiable | $18.00 /SF/YR $1.50 /SF/MO $112,770 /YR $9,398 /MO | Industrial | - | Now |
823 Pilot Rd - 1st Floor - C
- SPACE
- SIZE
- TERM
- RENTAL RATE
- SPACE USE
- CONDITION
- AVAILABLE
Suite D is ±10,408 SF and features ±867 SF office, ±9,547 SF warehouse, 26' clear height, (1) grade level door and (1) dock door. Available. *Call for pricing
- Lease rate does not include utilities, property expenses or building services
- 1 Drive Bay
- Includes 867 SF of dedicated office space
- 1 Loading Dock
| Space | Size | Term | Rental Rate | Space Use | Condition | Available |
| 1st Floor - D | 10,408 SF | Negotiable | Upon Request Upon Request Upon Request Upon Request | Industrial | - | Now |
831 Pilot Rd - 1st Floor - D
- SPACE
- SIZE
- TERM
- RENTAL RATE
- SPACE USE
- CONDITION
- AVAILABLE
Suite E is ±8,673 SF and features ±1,327 SF spec office, 20' clear height, (2) grade level doors and full HVAC. Site plan subject to change. Available early 2025.
- Lease rate does not include utilities, property expenses or building services
- 1 Loading Dock
- 3 Drive Ins
| Space | Size | Term | Rental Rate | Space Use | Condition | Available |
| 1st Floor - E | 8,673 SF | Negotiable | Upon Request Upon Request Upon Request Upon Request | Industrial | Full Build-Out | Now |
680 Pilot Rd - 1st Floor - E
839 Pilot Rd - 1st Floor - A
| Size | 11,049 SF |
| Term | Negotiable |
| Rental Rate | Upon Request |
| Space Use | Industrial |
| Condition | - |
| Available | Now |
Suite A is ±11,049 SF and features ±1,224 SF office, 16.5' clear height, (2) dock doors, (1) grade door and 277/480 V, 3-phase power. Spec work underway. Available Q1 2025. Able to combine with Suites B & C. *Call for pricing
- Includes 1,224 SF of dedicated office space
- 1 Drive Bay
- 2 Loading Docks
839 Pilot Rd - 1st Floor - B
| Size | 11,780 SF |
| Term | Negotiable |
| Rental Rate | Upon Request |
| Space Use | Industrial |
| Condition | - |
| Available | Now |
Suite B is ±11,780 SF and features ±818 SF office, 26' clear height, (2) dock doors, (1) grade door and 277/480 V, 3-phase power. Spec work underway. Available Q1 2025. Able to combine with Suites A & C. *Call for pricing
- Includes 818 SF of dedicated office space
- 1 Drive Bay
- 2 Loading Docks
839 Pilot Rd - 1st Floor - C
| Size | 24,423 SF |
| Term | Negotiable |
| Rental Rate | Upon Request |
| Space Use | Industrial |
| Condition | - |
| Available | Now |
Suite C is ±24,423 SF and features ±1,988 SF office, 23.5' clear height, (4) dock doors, (2) grade doors and 277/480 V, 3-phase power. Spec work underway. Available Q1 2025. Able to combine with Suites A & B. *Call for pricing
- Includes 1,988 SF of dedicated office space
- 2 Drive Ins
- 4 Loading Docks
500 Pilot Rd - 1st Floor - A
| Size | 11,377 SF |
| Term | Negotiable |
| Rental Rate | Upon Request |
| Space Use | Industrial |
| Condition | Full Build-Out |
| Available | Now |
Suite A is ±11,377 SF and features ±1,662 SF spec office, 16' clear height and (2) grade level doors. Available. *Call for pricing
- Lease rate does not include utilities, property expenses or building services
- Includes 1,662 SF of dedicated office space
- 2 Drive Ins
823 Pilot Rd - 1st Floor - C
| Size | 6,265 SF |
| Term | Negotiable |
| Rental Rate | $18.00 /SF/YR |
| Space Use | Industrial |
| Condition | - |
| Available | Now |
Suite C is ±6,265 total SF with ±1,010 SF office, 24’ clear height, 1 dock door, 1 grade door, 277/480 V, 3-phase power, fire sprinklers. Available January 2025.
- Lease rate does not include utilities, property expenses or building services
- Includes 1,010 SF of dedicated office space
831 Pilot Rd - 1st Floor - D
| Size | 10,408 SF |
| Term | Negotiable |
| Rental Rate | Upon Request |
| Space Use | Industrial |
| Condition | - |
| Available | Now |
Suite D is ±10,408 SF and features ±867 SF office, ±9,547 SF warehouse, 26' clear height, (1) grade level door and (1) dock door. Available. *Call for pricing
- Lease rate does not include utilities, property expenses or building services
- Includes 867 SF of dedicated office space
- 1 Drive Bay
- 1 Loading Dock
680 Pilot Rd - 1st Floor - E
| Size | 8,673 SF |
| Term | Negotiable |
| Rental Rate | Upon Request |
| Space Use | Industrial |
| Condition | Full Build-Out |
| Available | Now |
Suite E is ±8,673 SF and features ±1,327 SF spec office, 20' clear height, (2) grade level doors and full HVAC. Site plan subject to change. Available early 2025.
- Lease rate does not include utilities, property expenses or building services
- 3 Drive Ins
- 1 Loading Dock
PARK OVERVIEW
Hughes Airport Center is the premier business park in Las Vegas with 3.3 million sq. ft. of office, flex, and industrial space in close proximity to the Las Vegas Strip, Harry Reid International Airport, Town Square and numerous other amenities.
Presented by

Hughes Airport Center II | Las Vegas, NV 89119
Hmm, there seems to have been an error sending your message. Please try again.
Thanks! Your message was sent.







