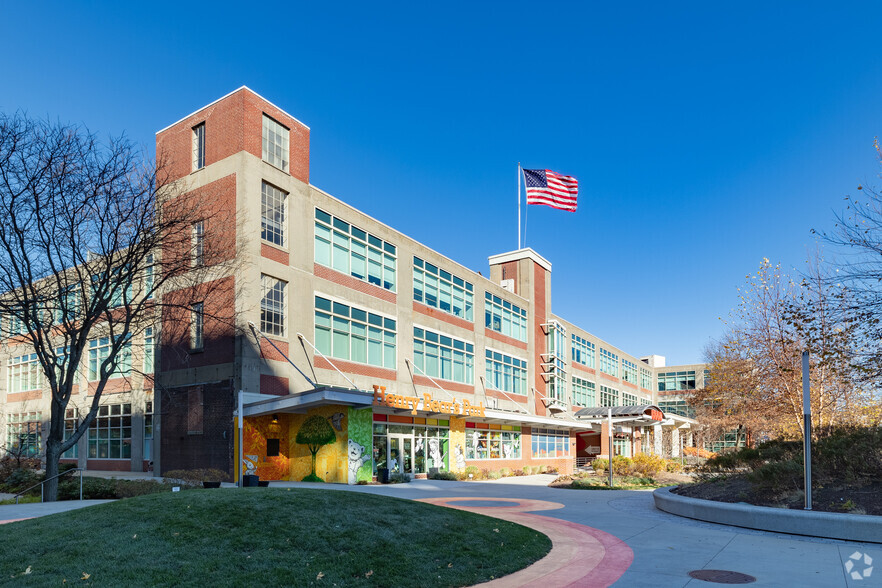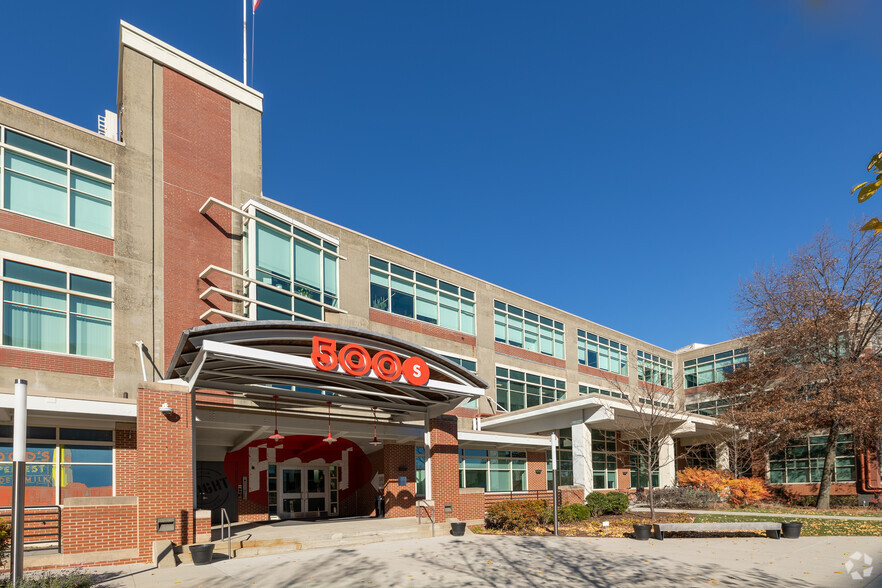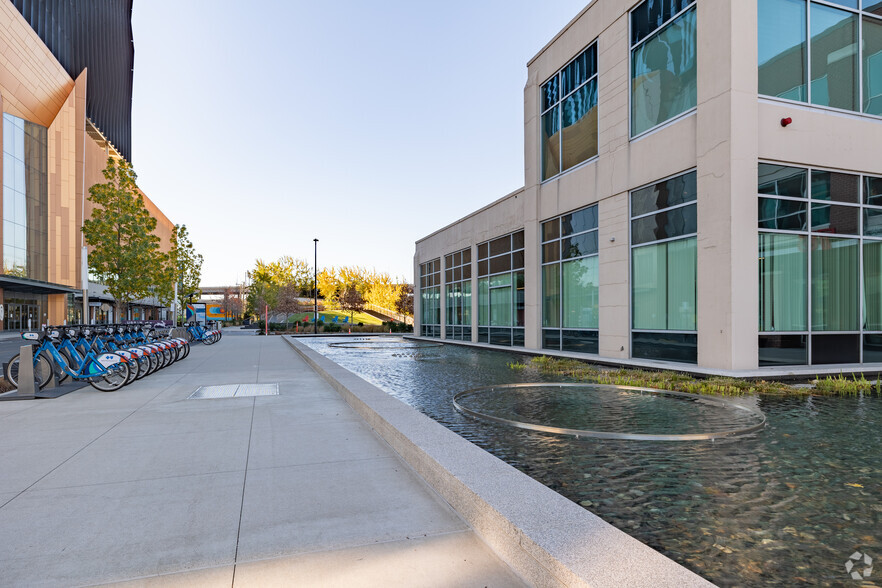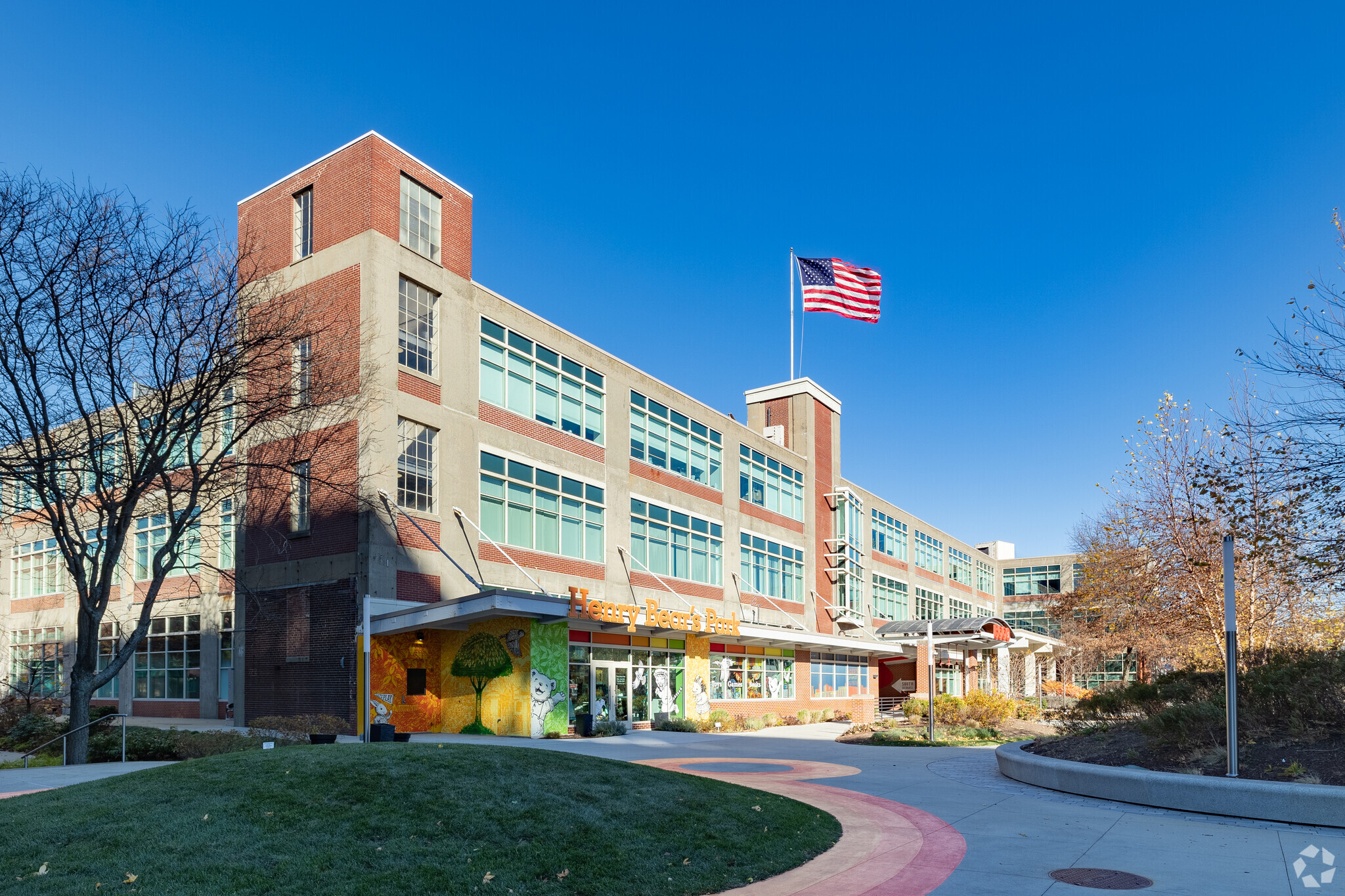Your email has been sent.

500 Rutherford Ave 6,500 - 21,500 SF of Space Available in Charlestown, MA 02129



SUBLEASE HIGHLIGHTS
- 500 Rutherford Avenue is a renovated 300,000-square-foot facility with R&D, lab, manufacturing, and warehouse space in the Hood Park mixed-use campus.
- Benefit from R&D space with furnished office and lab equipment, heavy power, RODI and pH neutralization systems, and a raw warehouse/industrial area.
- Experience a top-tier setting with ample surface parking, EV charging, building signage opportunities, and shuttle access to nearby MBTA stations.
- Strategically located northwest of Downtown Boston near Interstate 93 connectivity, mass transit access, and dining, fitness, and service amenities.
ALL AVAILABLE SPACES(2)
Display Rental Rate as
- SPACE
- SIZE
- TERM
- RENTAL RATE
- SPACE USE
- CONDITION
- AVAILABLE
This flex R&D space with lab infrastructure offers heavy power capacity, loading access, a machine shop, a raw industrial area, a lab, and office spaces. It also has the potential for integration with RODI systems and pH neutralization facilities.
- Sublease space available from current tenant
- Mostly Open Floor Plan Layout
- Heavy Power
- Direct Frontage on Rutherford Ave
- Fully Built-Out as Standard Office
- Fits 25 - 120 People
- Industrial, Office and Lab Space
Raw industrial/flex space that can be easily brought up to code for a variety of uses.
- Sublease space available from current tenant
- Heavy Power
- Direct Frontage on Rutherford Ave
- Lease rate does not include utilities, property expenses or building services
- Industrial, Office and Lab Space
| Space | Size | Term | Rental Rate | Space Use | Condition | Available |
| 1st Floor | 10,000-15,000 SF | Negotiable | Upon Request Upon Request Upon Request Upon Request | Office | Full Build-Out | Now |
| 1st Floor | 6,500 SF | Negotiable | Upon Request Upon Request Upon Request Upon Request | Industrial | Shell Space | Now |
1st Floor
| Size |
| 10,000-15,000 SF |
| Term |
| Negotiable |
| Rental Rate |
| Upon Request Upon Request Upon Request Upon Request |
| Space Use |
| Office |
| Condition |
| Full Build-Out |
| Available |
| Now |
1st Floor
| Size |
| 6,500 SF |
| Term |
| Negotiable |
| Rental Rate |
| Upon Request Upon Request Upon Request Upon Request |
| Space Use |
| Industrial |
| Condition |
| Shell Space |
| Available |
| Now |
1st Floor
| Size | 10,000-15,000 SF |
| Term | Negotiable |
| Rental Rate | Upon Request |
| Space Use | Office |
| Condition | Full Build-Out |
| Available | Now |
This flex R&D space with lab infrastructure offers heavy power capacity, loading access, a machine shop, a raw industrial area, a lab, and office spaces. It also has the potential for integration with RODI systems and pH neutralization facilities.
- Sublease space available from current tenant
- Fully Built-Out as Standard Office
- Mostly Open Floor Plan Layout
- Fits 25 - 120 People
- Heavy Power
- Industrial, Office and Lab Space
- Direct Frontage on Rutherford Ave
1st Floor
| Size | 6,500 SF |
| Term | Negotiable |
| Rental Rate | Upon Request |
| Space Use | Industrial |
| Condition | Shell Space |
| Available | Now |
Raw industrial/flex space that can be easily brought up to code for a variety of uses.
- Sublease space available from current tenant
- Lease rate does not include utilities, property expenses or building services
- Heavy Power
- Industrial, Office and Lab Space
- Direct Frontage on Rutherford Ave
PROPERTY OVERVIEW
500 Rutherford Avenue, situated within the Hood Park 20-acre mixed-use urban campus, is a beautifully renovated three-story facility in Charlestown, Massachusetts. Presenting approximately 125,000 square feet of new construction, the 300,000-square-foot building has been re-adapted to serve a diverse user base. Tenants experience a dynamic setting with abundant on-site parking, efficient floor plans, a private lounge area, and high-visibility signage potential. Current availability includes first-generation research and development (R&D), lab, and manufacturing space. Tenants benefit from ample 1,200-amp, 480-volt power and a fully furnished leasing opportunity with office and lab equipment included. There’s also an additional 6,000 square feet of open warehouse/industrial space with a 16-foot clear height that can easily be brought up to code for a variety of uses. Plus, the potential to tie into RODI (Reverse Osmosis Deionization) and pH neutralization systems are available. 500 Rutherford Avenue offers a vibrant and well-connected setting for modern businesses. Tenants enjoy convenient Hood Park amenities like Tradesman Coffee Shop & Pizza Bar, Urban Wild live music venue, Element Salon and Spa, and Hotbox by The Handle Bar fitness studio. The property offers direct Interstate 93 connectivity for swift travel to Downtown Boston and is close to the North Station and Assembly Row commercial hubs. For added convenience, tenants benefit from electric vehicle charging stations and shuttle service to nearby MBTA stations. Combining cutting-edge facilities with desirable amenities, 500 Rutherford Avenue offers an ideal location for businesses seeking a seamless work-life balance.
- Bio-Tech/ Lab Space
- Bus Line
- Fitness Center
- Restaurant
- Signage
- Wheelchair Accessible
- Air Conditioning
PROPERTY FACTS
Presented by

500 Rutherford Ave
Hmm, there seems to have been an error sending your message. Please try again.
Thanks! Your message was sent.







