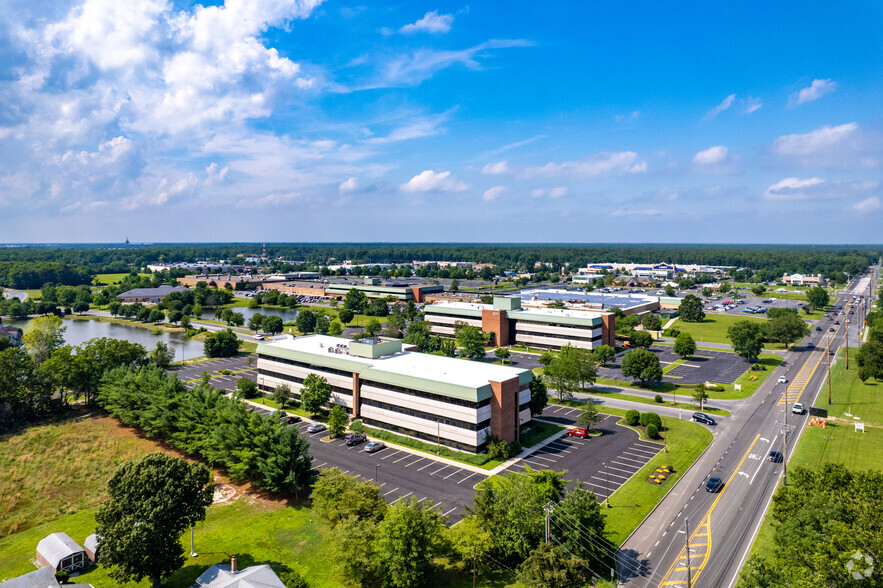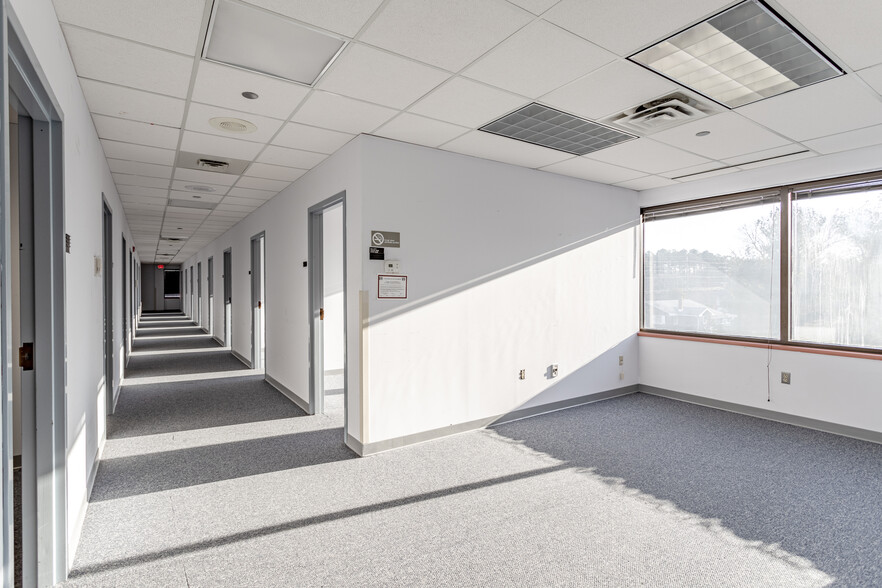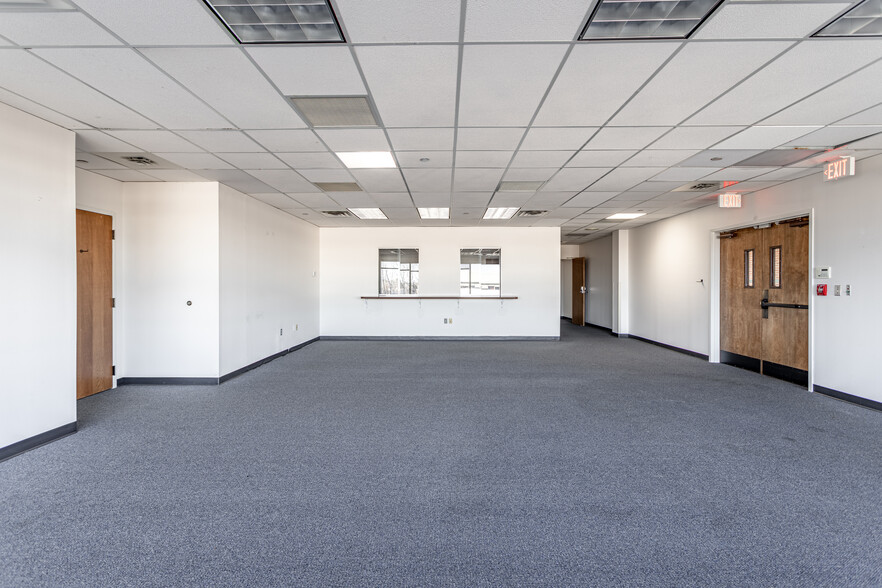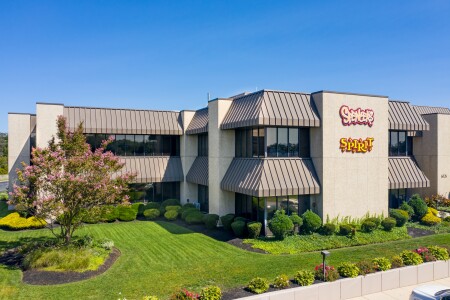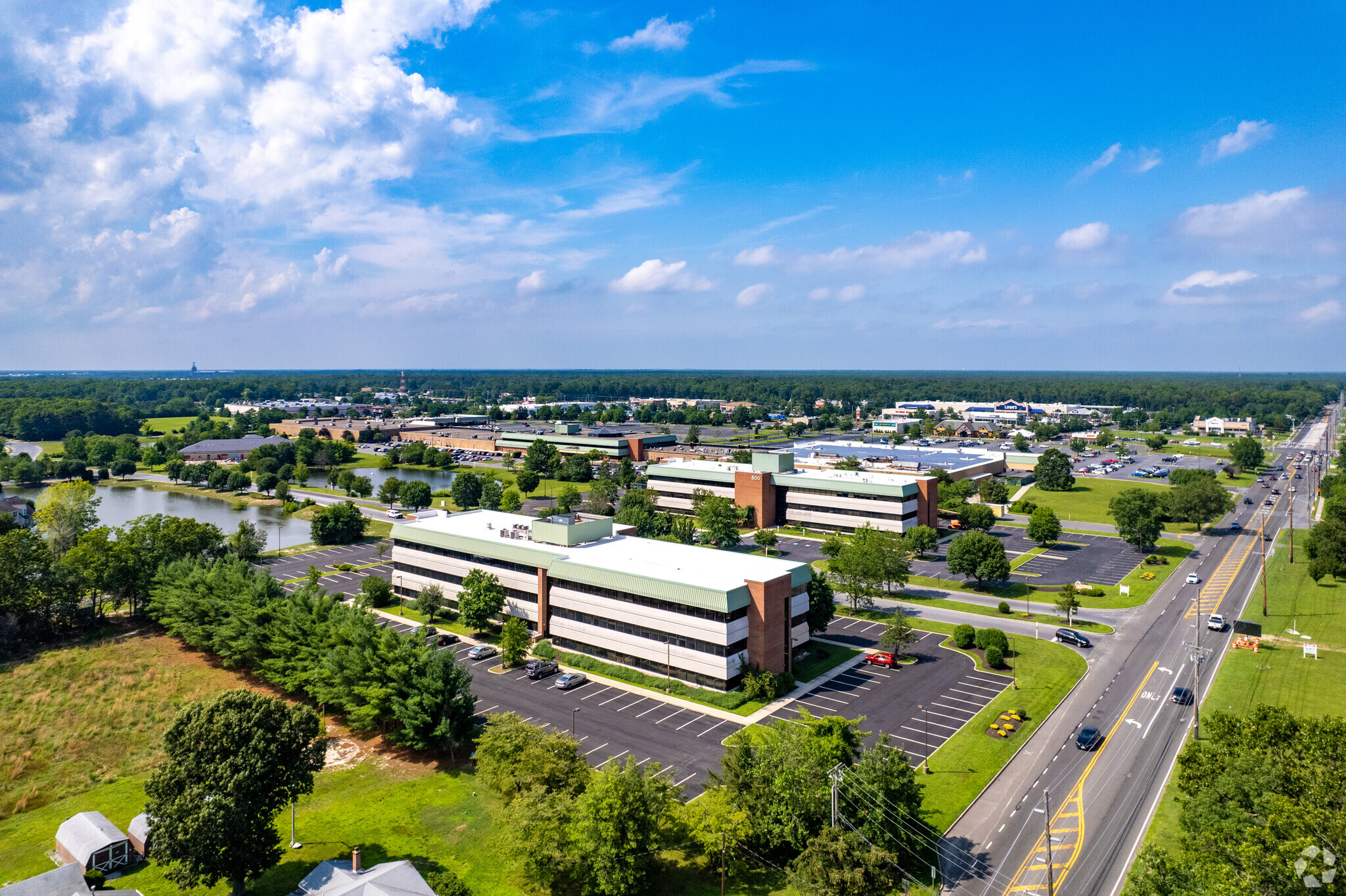Your email has been sent.
PARK HIGHLIGHTS
- English Creek Corporate Center is a well-established professional office park spanning two best-in-class buildings just west of Atlantic City.
- Nearly 400 surface parking spaces, an impeccably maintained lobby, and natural light-flooded interiors help to create a superior office experience.
- English Creek Corporate Center sits within minutes of the Atlantic City International Airport and the FAA William J. Hughes Technical Center.
- Occupy a single wing or combine them to create a full-floor identity, utilizing an efficient layout with private offices, open spaces, and more.
- Located adjacent to retail, dining, and service options with access to public transit at the corner of Black Horse Pike and English Creek Road.
- Conveniently travel to Northern New Jersey and neighboring states via easy access to the Atlantic City Expressway and the Garden State Parkway.
PARK FACTS
| Total Space Available | 33,386 SF | Park Type | Office Park |
| Max. Contiguous | 15,000 SF |
| Total Space Available | 33,386 SF |
| Max. Contiguous | 15,000 SF |
| Park Type | Office Park |
ALL AVAILABLE SPACES(7)
Display Rental Rate as
- SPACE
- SIZE
- TERM
- RENTAL RATE
- SPACE USE
- CONDITION
- AVAILABLE
- Fully Built-Out as Standard Office
- Mostly Open Floor Plan Layout
| Space | Size | Term | Rental Rate | Space Use | Condition | Available |
| 1st Floor, Ste 100 | 7,515 SF | Negotiable | Upon Request Upon Request Upon Request Upon Request | Office | - | Now |
| 3rd Floor, Ste 312 | 1,670 SF | Negotiable | Upon Request Upon Request Upon Request Upon Request | Office/Medical | Full Build-Out | Now |
500 Scarborough Dr - 1st Floor - Ste 100
500 Scarborough Dr - 3rd Floor - Ste 312
- SPACE
- SIZE
- TERM
- RENTAL RATE
- SPACE USE
- CONDITION
- AVAILABLE
- Partially Built-Out as Standard Office
- Mostly Open Floor Plan Layout
- Partially Built-Out as Standard Office
- Mostly Open Floor Plan Layout
- Partially Built-Out as Standard Office
- Finished Ceilings: 8’
- Mostly Open Floor Plan Layout
- Can be combined with additional space(s) for up to 15,000 SF of adjacent space
- Fully Built-Out as Standard Office
- Finished Ceilings: 8’
- Mostly Open Floor Plan Layout
- Can be combined with additional space(s) for up to 15,000 SF of adjacent space
| Space | Size | Term | Rental Rate | Space Use | Condition | Available |
| 1st Floor, Ste 101 A | 3,500 SF | Negotiable | Upon Request Upon Request Upon Request Upon Request | Office/Medical | Partial Build-Out | Now |
| 1st Floor, Ste 101B | 3,500 SF | Negotiable | Upon Request Upon Request Upon Request Upon Request | Office/Medical | Partial Build-Out | Now |
| 2nd Floor, Ste 202E | 2,201 SF | Negotiable | Upon Request Upon Request Upon Request Upon Request | Office/Medical | - | Now |
| 3rd Floor, Ste 301 E | 7,500 SF | Negotiable | Upon Request Upon Request Upon Request Upon Request | Office/Medical | Partial Build-Out | Now |
| 3rd Floor, Ste 301 W | 7,500 SF | Negotiable | Upon Request Upon Request Upon Request Upon Request | Office/Medical | Full Build-Out | Now |
501 Scarborough Dr - 1st Floor - Ste 101 A
501 Scarborough Dr - 1st Floor - Ste 101B
501 Scarborough Dr - 2nd Floor - Ste 202E
501 Scarborough Dr - 3rd Floor - Ste 301 E
501 Scarborough Dr - 3rd Floor - Ste 301 W
500 Scarborough Dr - 1st Floor - Ste 100
| Size | 7,515 SF |
| Term | Negotiable |
| Rental Rate | Upon Request |
| Space Use | Office |
| Condition | - |
| Available | Now |
500 Scarborough Dr - 3rd Floor - Ste 312
| Size | 1,670 SF |
| Term | Negotiable |
| Rental Rate | Upon Request |
| Space Use | Office/Medical |
| Condition | Full Build-Out |
| Available | Now |
- Fully Built-Out as Standard Office
- Mostly Open Floor Plan Layout
501 Scarborough Dr - 1st Floor - Ste 101 A
| Size | 3,500 SF |
| Term | Negotiable |
| Rental Rate | Upon Request |
| Space Use | Office/Medical |
| Condition | Partial Build-Out |
| Available | Now |
- Partially Built-Out as Standard Office
- Mostly Open Floor Plan Layout
501 Scarborough Dr - 1st Floor - Ste 101B
| Size | 3,500 SF |
| Term | Negotiable |
| Rental Rate | Upon Request |
| Space Use | Office/Medical |
| Condition | Partial Build-Out |
| Available | Now |
- Partially Built-Out as Standard Office
- Mostly Open Floor Plan Layout
501 Scarborough Dr - 2nd Floor - Ste 202E
| Size | 2,201 SF |
| Term | Negotiable |
| Rental Rate | Upon Request |
| Space Use | Office/Medical |
| Condition | - |
| Available | Now |
501 Scarborough Dr - 3rd Floor - Ste 301 E
| Size | 7,500 SF |
| Term | Negotiable |
| Rental Rate | Upon Request |
| Space Use | Office/Medical |
| Condition | Partial Build-Out |
| Available | Now |
- Partially Built-Out as Standard Office
- Mostly Open Floor Plan Layout
- Finished Ceilings: 8’
- Can be combined with additional space(s) for up to 15,000 SF of adjacent space
501 Scarborough Dr - 3rd Floor - Ste 301 W
| Size | 7,500 SF |
| Term | Negotiable |
| Rental Rate | Upon Request |
| Space Use | Office/Medical |
| Condition | Full Build-Out |
| Available | Now |
- Fully Built-Out as Standard Office
- Mostly Open Floor Plan Layout
- Finished Ceilings: 8’
- Can be combined with additional space(s) for up to 15,000 SF of adjacent space
MATTERPORT 3D TOURS
PARK OVERVIEW
English Creek Corporate Center at 500 and 501 Scarborough Drive is a twin three-story building professional office park in Egg Harbor Township, New Jersey. The buildings each contain 45,000 square feet and feature a continuous span window line and two efficiently planned wings attached by a center core with elevators and common area restrooms. Situated just west of Atlantic City at the corner of Black Horse Pike and English Creek Road, the office park contains 90,293 rentable square feet and nearly 400 surface parking spaces. Professional office suites are immediately available with flexible lease terms. Benefit from natural light-flooded interiors and efficiently designed floor plates that include perimeter private offices, open space for individual workstations, conference rooms, and more. For larger users, the third-floor wings of 501 Scarborough Drive can be combined for a full-floor opportunity. English Creek Corporate Center sits adjacent to the Shop Rite-anchored English Creek Shopping Center, which includes several retail options, six restaurants, banks, service businesses, and access to the NJ Transit Bus line. The property is within a short drive of the Atlantic City International Airport and the FAA William J. Hughes Technical Center. Enjoy easy highway travel to Philadelphia via the Atlantic City Expressway and reach points throughout Northern New Jersey through easy Garden State Parkway connectivity.
PARK BROCHURE
ABOUT ATLANTIC CITY/HAMMONTON
Serviced by both the Atlantic City Expressway and Garden State Parkway, the Atlantic City/Hammonton metropolitan area draws commuters from across New Jersey, North Delaware, and Southeastern Pennsylvania.
NJM Insurance, Spencer’s Gifts, and the New Jersey State Government all have major office operations here. Nearby Rowan and Stockton Universities have a combined faculty and student body of over 30,000 which provide local employers with a deep pool of graduates to hire from.
The Federal Aviation Administration’s 58-acre William J. Hughes Technical Center Campus is located next to Atlantic City International Airport and is one of the U.S.’ premier air transportation system laboratories, employing over 4,500 people. Development is ongoing at the site with the recent addition of the National Aviation Research and Technology Park, developed by a consortium of local universities, government agencies and private sector firms.
Meanwhile, Atlantic City’s massive convention center, range of casinos, and expansive beaches attract more than 27 million tourists and business travelers each year.
NEARBY AMENITIES
HOSPITALS |
|||
|---|---|---|---|
| Shore Medical Center | Acute Care | 18 min drive | 9.7 mi |
RESTAURANTS |
|||
|---|---|---|---|
| Dunkin' | Cafe | - | 8 min walk |
| Yummy Garden | Chinese | - | 10 min walk |
| Rama Thai | Thai | $ | 10 min walk |
RETAIL |
||
|---|---|---|
| TD Bank | Bank | 7 min walk |
| ShopRite | Supermarket | 10 min walk |
HOTELS |
|
|---|---|
| Homewood Suites by Hilton |
117 rooms
7 min walk
|
LEASING TEAM
Joe Pesce, Leasing Representative
In 2025, Joe transitioned to commercial real estate with SFA, eager to apply his skills in finance, procurement, and strategic thinking to the industry. He’s motivated, communicative, and ready to contribute to the team’s success.
Outside of work, Joe is a Philadelphia Eagles fan, a skilled football thrower, and a picky eater who knows how to enjoy a good meal. We look forward to the impact Joe will make at SFA!
Anthony Pozzi, Property Manager and Leasing Representative
ABOUT THE OWNER
OTHER PROPERTIES IN THE STRATEGIC FUNDING ALTERNATIVES LLC PORTFOLIO
Presented by

English Creek Corporate Center | Egg Harbor Township, NJ 08234
Hmm, there seems to have been an error sending your message. Please try again.
Thanks! Your message was sent.
