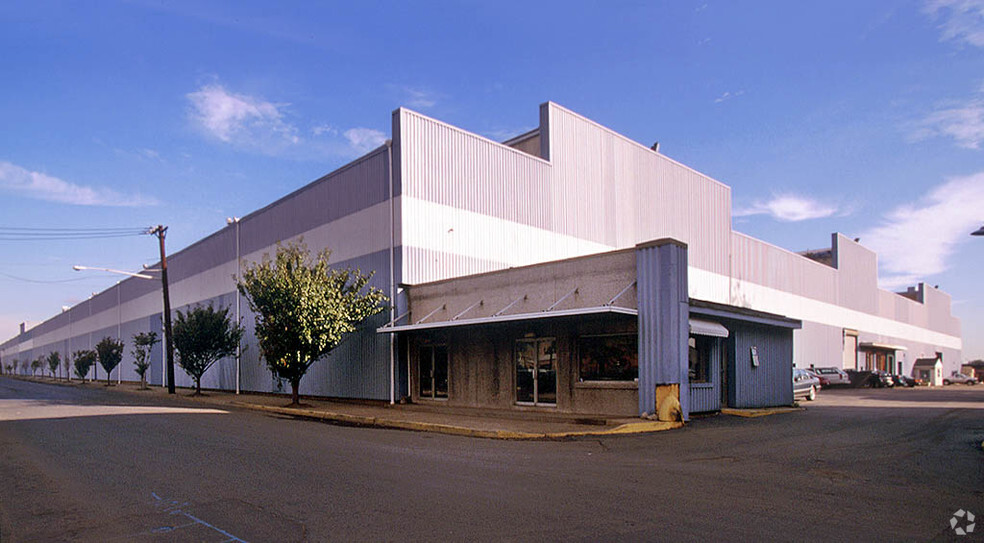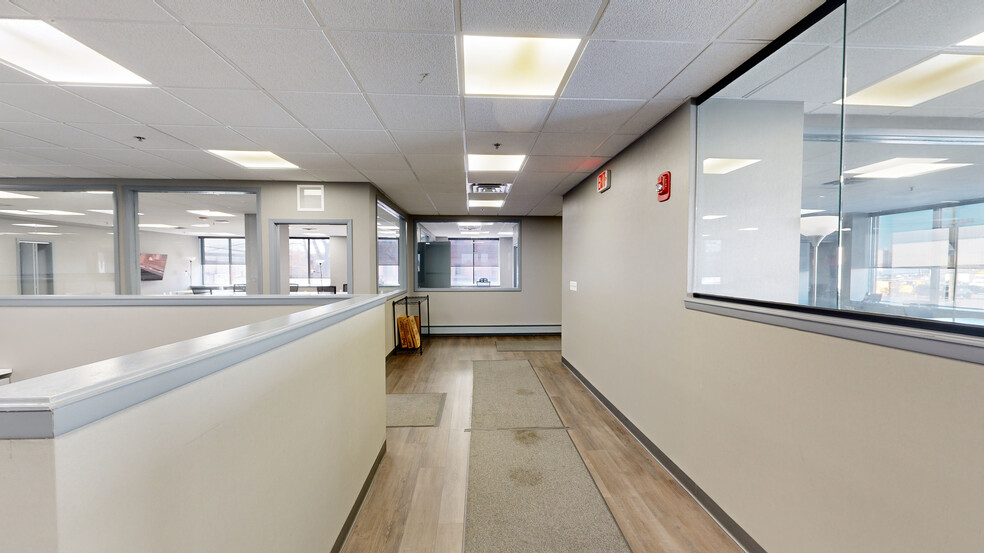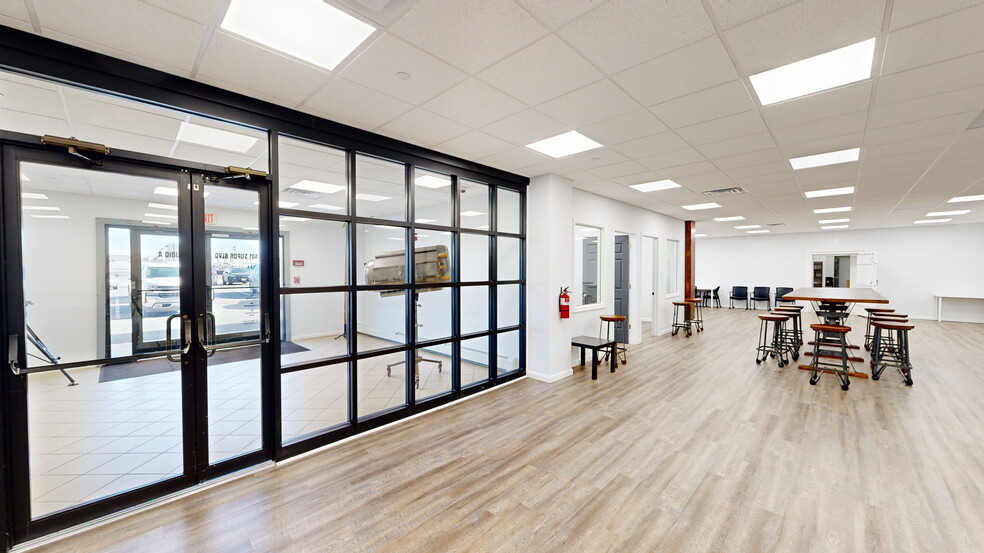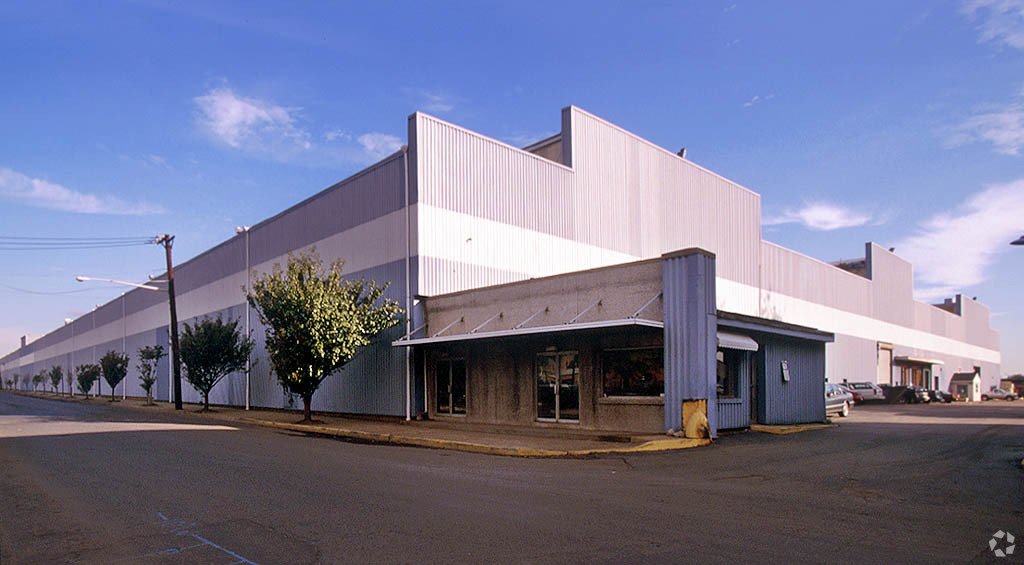
This feature is unavailable at the moment.
We apologize, but the feature you are trying to access is currently unavailable. We are aware of this issue and our team is working hard to resolve the matter.
Please check back in a few minutes. We apologize for the inconvenience.
- LoopNet Team
thank you

Your email has been sent!
Park Highlights
- Optionality
- Irreplaceable Location
- Compelling Port Market Fundamentals
PARK FACTS
| Park Type | Industrial Park | Features | Air Conditioning |
| Park Type | Industrial Park |
| Features | Air Conditioning |
Features and Amenities
- Air Conditioning
all available spaces(8)
Display Rental Rate as
- Space
- Size
- Term
- Rental Rate
- Space Use
- Condition
- Available
- 30.549 AC
- Ceiling Height Varies
- Ample Loading
- 2 Drive Ins
- 2 Drive Ins
- 1 Drive Bay
- 1 Loading Dock
- 4 Drive Ins
- 1 Loading Dock
- 3 Drive Ins
- 16 Loading Docks
- 2 Drive Ins
| Space | Size | Term | Rental Rate | Space Use | Condition | Available |
| 1st Floor | 78,400 SF | Negotiable | Upon Request Upon Request Upon Request Upon Request | Office | Partial Build-Out | 30 Days |
| 1st Floor | 94,724 SF | Negotiable | Upon Request Upon Request Upon Request Upon Request | Industrial | - | 30 Days |
| 1st Floor | 48,315 SF | Negotiable | Upon Request Upon Request Upon Request Upon Request | Industrial | Partial Build-Out | 30 Days |
| 1st Floor | 64,482 SF | Negotiable | Upon Request Upon Request Upon Request Upon Request | Industrial | Partial Build-Out | 30 Days |
| 1st Floor | 16,105 SF | Negotiable | Upon Request Upon Request Upon Request Upon Request | Industrial | - | 30 Days |
| 1st Floor | 27,899 SF | Negotiable | Upon Request Upon Request Upon Request Upon Request | Industrial | Partial Build-Out | 30 Days |
| 1st Floor | 80,850 SF | Negotiable | Upon Request Upon Request Upon Request Upon Request | Industrial | Partial Build-Out | 30 Days |
500 Supor Blvd - 1st Floor
500 Supor Blvd - 1st Floor
500 Supor Blvd - 1st Floor
500 Supor Blvd - 1st Floor
500 Supor Blvd - 1st Floor
500 Supor Blvd - 1st Floor
500 Supor Blvd - 1st Floor
- Space
- Size
- Term
- Rental Rate
- Space Use
- Condition
- Available
- 30.549 AC
- Ceiling Height Varies
- Ample Loading
| Space | Size | Term | Rental Rate | Space Use | Condition | Available |
| 1st Floor | 34,010 SF | Negotiable | Upon Request Upon Request Upon Request Upon Request | Industrial | Full Build-Out | 30 Days |
129 Sanford Ave - 1st Floor
500 Supor Blvd - 1st Floor
| Size | 78,400 SF |
| Term | Negotiable |
| Rental Rate | Upon Request |
| Space Use | Office |
| Condition | Partial Build-Out |
| Available | 30 Days |
- 30.549 AC
- Ample Loading
- Ceiling Height Varies
500 Supor Blvd - 1st Floor
| Size | 94,724 SF |
| Term | Negotiable |
| Rental Rate | Upon Request |
| Space Use | Industrial |
| Condition | - |
| Available | 30 Days |
- 2 Drive Ins
500 Supor Blvd - 1st Floor
| Size | 48,315 SF |
| Term | Negotiable |
| Rental Rate | Upon Request |
| Space Use | Industrial |
| Condition | Partial Build-Out |
| Available | 30 Days |
- 2 Drive Ins
500 Supor Blvd - 1st Floor
| Size | 64,482 SF |
| Term | Negotiable |
| Rental Rate | Upon Request |
| Space Use | Industrial |
| Condition | Partial Build-Out |
| Available | 30 Days |
- 1 Drive Bay
- 1 Loading Dock
500 Supor Blvd - 1st Floor
| Size | 16,105 SF |
| Term | Negotiable |
| Rental Rate | Upon Request |
| Space Use | Industrial |
| Condition | - |
| Available | 30 Days |
- 4 Drive Ins
- 1 Loading Dock
500 Supor Blvd - 1st Floor
| Size | 27,899 SF |
| Term | Negotiable |
| Rental Rate | Upon Request |
| Space Use | Industrial |
| Condition | Partial Build-Out |
| Available | 30 Days |
- 3 Drive Ins
- 16 Loading Docks
500 Supor Blvd - 1st Floor
| Size | 80,850 SF |
| Term | Negotiable |
| Rental Rate | Upon Request |
| Space Use | Industrial |
| Condition | Partial Build-Out |
| Available | 30 Days |
- 2 Drive Ins
129 Sanford Ave - 1st Floor
| Size | 34,010 SF |
| Term | Negotiable |
| Rental Rate | Upon Request |
| Space Use | Industrial |
| Condition | Full Build-Out |
| Available | 30 Days |
- 30.549 AC
- Ample Loading
- Ceiling Height Varies
Park Overview
• Crane Served Facilities • Additional Docks can be added • Warehouse surrounded by outdoor storage capabilities (IOS) • Port volume at Newark and Elizabeth has surged since January 2024 • NY Tri-State connects over 100 million consumers in a single day • One of the largest industrial centers with an abundance of IOS in the Port region • Excellent accessibility • 2.0 miles – I-95 via 15W • 1.2 miles – Route 280 • 5.7 miles – EWR • 4.5 miles – Routes 1 & 9
Park Brochure
About Lyndhurst/Harrison
More than 20 million square feet of industrial inventory can be found in the Lyndhurst/Harrison area, largely in logistics properties. With several major highways running through it and New York City in close proximity, the Lyndhurst/Harrison area has excellent infrastructure in place to support its warehouse and distribution properties. The Lincoln Highway, Pulaski Skyway, New Jersey Turnpike, and Newark-Jersey City Turnpike are among the major routes running through this area.
Port access can also be found here at Kearny Point, which is on the northern end of Newark Bay and just up the river from Port Newark-Elizabeth Marine Terminal. Much of Kearny Point is within Foreign Trade Zone 49, which is operated by the Port Authority of New York and New Jersey.
The local industrial market is home to many large tenants in the retail and transportation industries. Some of the major retailers with large warehouse spaces include Keystone Automotive Operations, Machinery Values Inc., and HD Smith. Sarcona Management, G&S Logistics, and Watkins & Shepard Trucking Inc. are among the major transportation industry tenants here.
DEMOGRAPHICS
Regional Accessibility
Nearby Amenities
Hotels |
|
|---|---|
| Hampton by Hilton |
165 rooms
4 min drive
|
| element |
138 rooms
3 min drive
|
| DoubleTree by Hilton |
257 rooms
5 min drive
|
| Ramada |
156 rooms
10 min drive
|
Leasing Team
Jason Crimmins, Principal, President, Broker of Record
Alessandro Conte, Executive Vice President
Peter Murano, Managing Executive Director
Murano has an Associates degree in Business Administration from The Valley Forge Military Academy. After obtaining his real estate license in 1966, Peter ventured into the transportation industry where he gained valuable business experience with Preston Trucking in 1968 and the Red Star Express in 1971. In 1976, he joined the Trans-Jersey Express as Vice-President of Sales and worked his way up to Executive Vice President, gaining partnership and becoming part owner of the company.
Peter joined The Blau & Berg Company in 1998 and, within the first few months, completed a lease/sale transaction between Hartz Mountain Company and Dependable Auto Shippers, a major transporter of cars. Peter’s endeavors in commercial real estate field have included over two million square feet per year for the past eight years of transactions across industrial, office and retail real estate in NJ and the surrounding area. His clients refer to him as a gentleman. Well respected in the industry and nominated as a “CoStar Group Power Broker”, Peter’s personal touch and expert knowledge in the markets he serves provide a unique service to his clients and partners.
Peter offers his personal time to various charitable organizations, including The American Cancer Society, Breast Cancer Research Foundation and St. Jude Children’s Research Hospital. He also serves on the board of directors for The Blau & Berg Company. During his free time, Peter enjoys his Harley.
Dylan Meade, Senior Associate
Dylan is a customer-focused, driven, and passionate licensed sales associate. He has 10 years of experience in the commercial janitorial industry, most recently Vice President of Operations leading his team to an annual growth of over 30% nearing $15 million. Dylan was born and raised in New Jersey, and has lived in various states including California, Florida, and Massachusetts. He has always had an interest in real estate and is enthusiastic to cultivate his career.
Dylan has extensive experience in managing projects and customer relations from his work at International Port Management Enterprise. He has experience in the service industry, specializing in commercial buildings. Dylan uses that experience paired with his motivation to exceed customer expectations, to best suit the needs of his clients in his new role in commercial real estate.
Presented by

500 Supor Blvd | Harrison, NJ 07029
Hmm, there seems to have been an error sending your message. Please try again.
Thanks! Your message was sent.


















