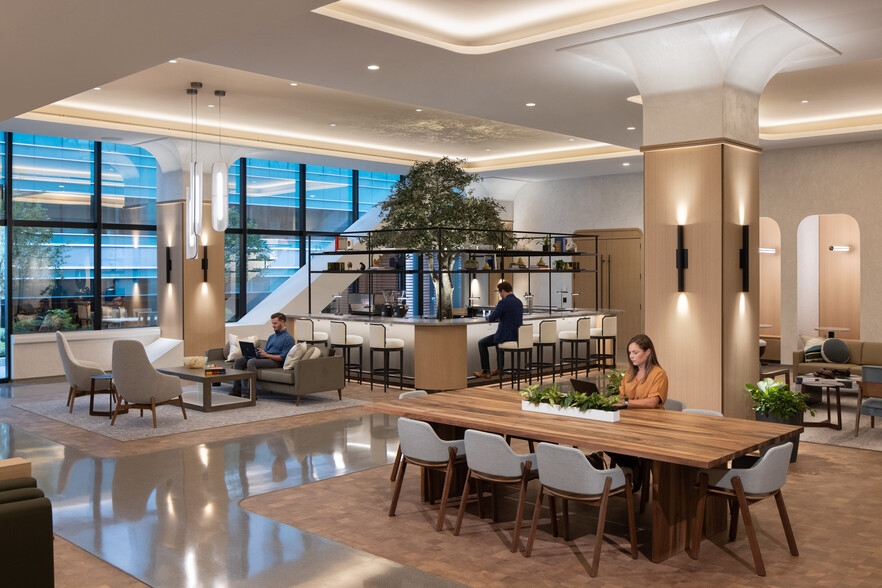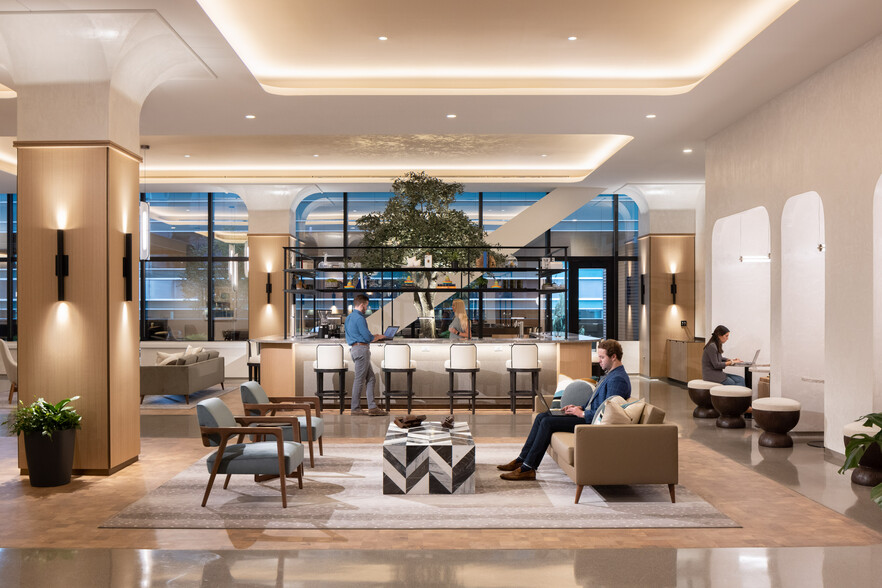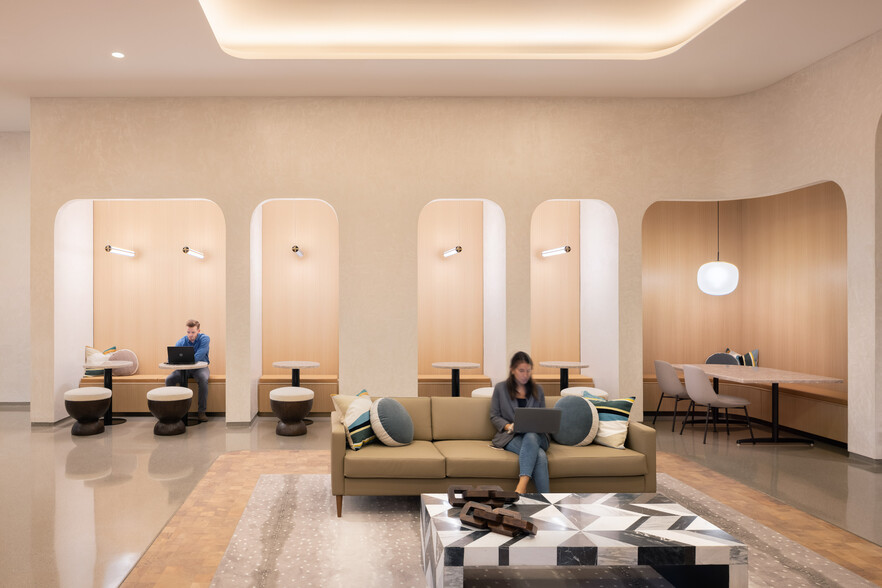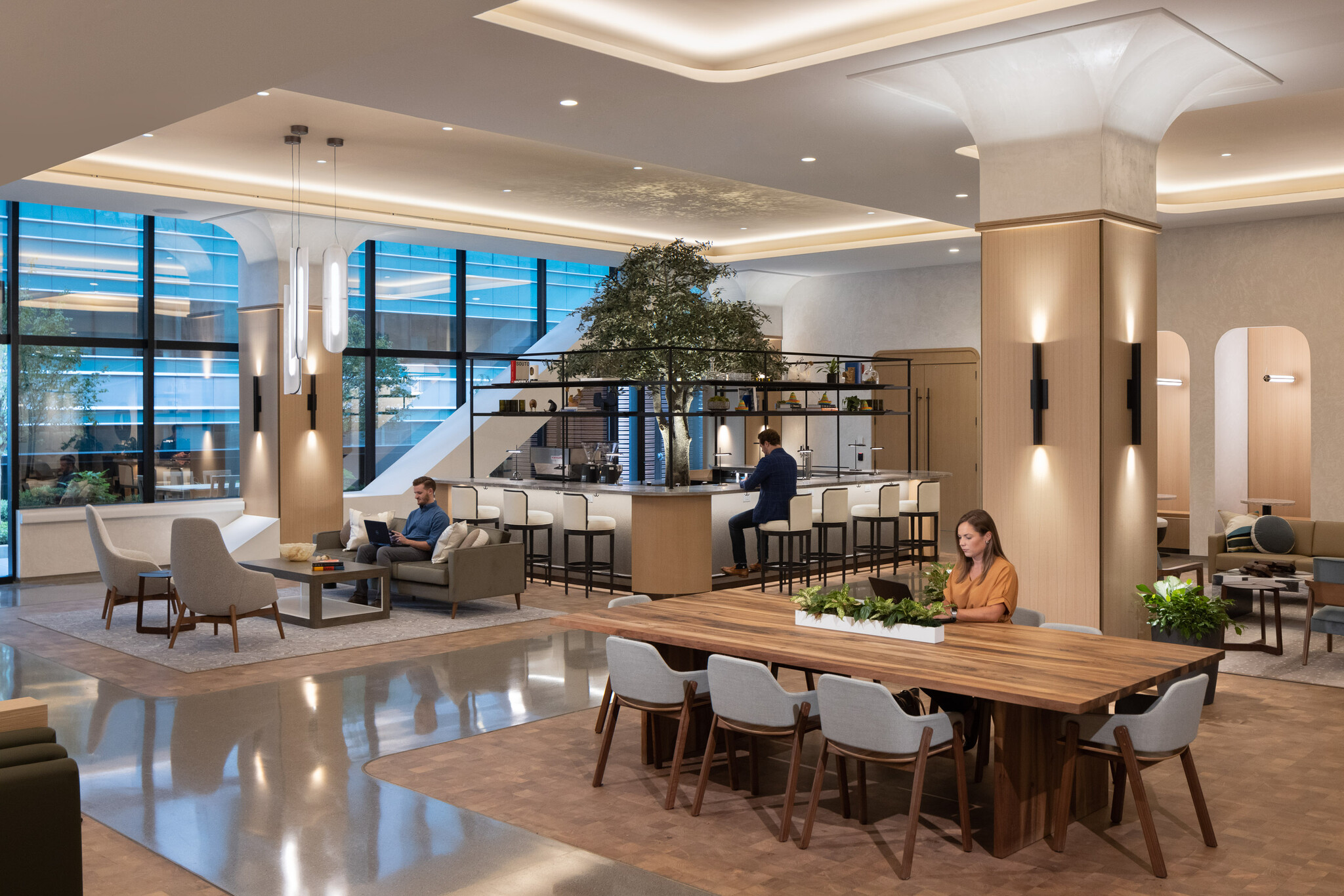Accenture Tower 500 W Madison St 3,169 - 153,905 SF of 5-Star Office Space Available in Chicago, IL 60661



HIGHLIGHTS
- Chicago’s first and largest full-service office tower with access to transportation, retail amenities, and high-end office all under one roof.
- Everything from fully furnished move-in ready suites to full floors of efficient floor plans are available to suit the needs of any business.
- Amenities include a two-level fitness center with basketball court, an expansive, high-tech conference center, and a spacious, inviting tenant lounge.
- Fully modernized atrium and retail concourse that creates an open-air environment with energy and light that is unrivaled in Chicago.
- Excellent location for commuters with in-building access to Ogilvie Transporation Center servicing the Union Pacific North, Northwest, and West lines.
- Ideally located in the West Loop, upscale dining and shopping destinations in the vibrant Fulton Market neighborhood are within a 5-minute walk.
ALL AVAILABLE SPACES(14)
Display Rental Rate as
- SPACE
- SIZE
- TERM
- RENTAL RATE
- SPACE USE
- CONDITION
- AVAILABLE
Existing condition space
- Lease rate does not include certain property expenses
- Mostly Open Floor Plan Layout
- Space is in Excellent Condition
- Private Restrooms
- Fully Built-Out as Standard Office
- Conference Rooms
- Kitchen
- Open-Plan
Unfinished Space
- Lease rate does not include certain property expenses
- 5 Conference Rooms
- Space is in Excellent Condition
- 4 Private Offices
- 72 Workstations
Fully furnished spec suite.
- Lease rate does not include certain property expenses
- 5 Conference Rooms
- Space is in Excellent Condition
- 4 Private Offices
- 72 Workstations
Fully furnished spec suite
- Lease rate does not include certain property expenses
- 8 Private Offices
- 76 Workstations
- Reception Area
- Open-Plan
- Mostly Open Floor Plan Layout
- 3 Conference Rooms
- Can be combined with additional space(s) for up to 22,138 SF of adjacent space
- Secure Storage
Fully furnished spec suite with elevator ID
- Lease rate does not include certain property expenses
- 4 Private Offices
- 48 Workstations
- Can be combined with additional space(s) for up to 22,138 SF of adjacent space
- Open-Plan
- Mostly Open Floor Plan Layout
- 2 Conference Rooms
- Space is in Excellent Condition
- Kitchen
Unfinished space
- Lease rate does not include certain property expenses
- Space is in Excellent Condition
- Partially Built-Out as Standard Office
Fully furnished spec suite with elevator ID.
- Lease rate does not include certain property expenses
- Mostly Open Floor Plan Layout
- Can be combined with additional space(s) for up to 19,675 SF of adjacent space
- Fully Built-Out as Standard Office
- Space is in Excellent Condition
Fully furnished spec suite
- Lease rate does not include certain property expenses
- 12 Private Offices
- 54 Workstations
- Can be combined with additional space(s) for up to 19,675 SF of adjacent space
- Open-Plan
- Mostly Open Floor Plan Layout
- 5 Conference Rooms
- Space is in Excellent Condition
- Secure Storage
Existing conditions space with open views facing north.
- Lease rate does not include certain property expenses
- Mostly Open Floor Plan Layout
- Space is in Excellent Condition
- Open-Plan
- Fully Built-Out as Standard Office
- Conference Rooms
- Private Restrooms
Unfinished space
- Lease rate does not include certain property expenses
Existing Conditions and elevator ID.
- Lease rate does not include certain property expenses
- Fully Built-Out as Standard Office
Great existing conditions, fully furnished, high views and elevator ID
- Lease rate does not include certain property expenses
- Mostly Open Floor Plan Layout
- 1 Conference Room
- Space is in Excellent Condition
- Print/Copy Room
- Fully Built-Out as Standard Office
- 8 Private Offices
- 32 Workstations
- Reception Area
- Open-Plan
High views facing N/W/S, existing conditions with open ceiling and furniture as shown on plan
- Lease rate does not include certain property expenses
- Mostly Open Floor Plan Layout
- Fully Built-Out as Standard Office
- 1 Conference Room
Excellent existing conditions with high open views facing north and elevator ID.
- Lease rate does not include certain property expenses
- Open Floor Plan Layout
- Conference Rooms
- Space is in Excellent Condition
- Open-Plan
- Fully Built-Out as Standard Office
- 3 Private Offices
- 28 Workstations
- Natural Light
| Space | Size | Term | Rental Rate | Space Use | Condition | Available |
| 4th Floor, Ste 400 | 20,062 SF | Negotiable | $29.00 /SF/YR | Office | Full Build-Out | Now |
| 5th Floor, Ste 510 | 10,548 SF | Negotiable | $29.00 /SF/YR | Office | Spec Suite | Now |
| 5th Floor, Ste 550 | 20,095 SF | Negotiable | $29.00 /SF/YR | Office | Spec Suite | Now |
| 8th Floor, Ste 800 | 12,430 SF | Negotiable | $30.00 /SF/YR | Office | Spec Suite | August 01, 2025 |
| 8th Floor, Ste 810 | 9,708 SF | Negotiable | $30.00 /SF/YR | Office | Spec Suite | July 01, 2025 |
| 11th Floor, Ste 1125 | 3,244 SF | Negotiable | $28.00 /SF/YR | Office | Partial Build-Out | Now |
| 16th Floor, Ste 1610 | 5,820 SF | Negotiable | $30.00 /SF/YR | Office | Full Build-Out | Now |
| 16th Floor, Ste 1650 | 13,855 SF | Negotiable | $30.00 /SF/YR | Office | Spec Suite | July 01, 2025 |
| 17th Floor, Ste 1700 | 20,000-27,160 SF | Negotiable | $30.00 /SF/YR | Office | Full Build-Out | Now |
| 17th Floor, Ste 1750 | 3,169 SF | Negotiable | $30.00 /SF/YR | Office | - | Now |
| 29th Floor, Ste 2950 | 8,305 SF | Negotiable | $32.00 /SF/YR | Office | Full Build-Out | Now |
| 31st Floor, Ste 3110 | 6,299 SF | Negotiable | $32.00 /SF/YR | Office | Full Build-Out | February 01, 2026 |
| 31st Floor, Ste 3130 | 9,242 SF | Negotiable | $32.00 /SF/YR | Office | Full Build-Out | Now |
| 31st Floor, Ste 3160 | 3,968 SF | Negotiable | $32.00 /SF/YR | Office | Full Build-Out | May 01, 2025 |
4th Floor, Ste 400
| Size |
| 20,062 SF |
| Term |
| Negotiable |
| Rental Rate |
| $29.00 /SF/YR |
| Space Use |
| Office |
| Condition |
| Full Build-Out |
| Available |
| Now |
5th Floor, Ste 510
| Size |
| 10,548 SF |
| Term |
| Negotiable |
| Rental Rate |
| $29.00 /SF/YR |
| Space Use |
| Office |
| Condition |
| Spec Suite |
| Available |
| Now |
5th Floor, Ste 550
| Size |
| 20,095 SF |
| Term |
| Negotiable |
| Rental Rate |
| $29.00 /SF/YR |
| Space Use |
| Office |
| Condition |
| Spec Suite |
| Available |
| Now |
8th Floor, Ste 800
| Size |
| 12,430 SF |
| Term |
| Negotiable |
| Rental Rate |
| $30.00 /SF/YR |
| Space Use |
| Office |
| Condition |
| Spec Suite |
| Available |
| August 01, 2025 |
8th Floor, Ste 810
| Size |
| 9,708 SF |
| Term |
| Negotiable |
| Rental Rate |
| $30.00 /SF/YR |
| Space Use |
| Office |
| Condition |
| Spec Suite |
| Available |
| July 01, 2025 |
11th Floor, Ste 1125
| Size |
| 3,244 SF |
| Term |
| Negotiable |
| Rental Rate |
| $28.00 /SF/YR |
| Space Use |
| Office |
| Condition |
| Partial Build-Out |
| Available |
| Now |
16th Floor, Ste 1610
| Size |
| 5,820 SF |
| Term |
| Negotiable |
| Rental Rate |
| $30.00 /SF/YR |
| Space Use |
| Office |
| Condition |
| Full Build-Out |
| Available |
| Now |
16th Floor, Ste 1650
| Size |
| 13,855 SF |
| Term |
| Negotiable |
| Rental Rate |
| $30.00 /SF/YR |
| Space Use |
| Office |
| Condition |
| Spec Suite |
| Available |
| July 01, 2025 |
17th Floor, Ste 1700
| Size |
| 20,000-27,160 SF |
| Term |
| Negotiable |
| Rental Rate |
| $30.00 /SF/YR |
| Space Use |
| Office |
| Condition |
| Full Build-Out |
| Available |
| Now |
17th Floor, Ste 1750
| Size |
| 3,169 SF |
| Term |
| Negotiable |
| Rental Rate |
| $30.00 /SF/YR |
| Space Use |
| Office |
| Condition |
| - |
| Available |
| Now |
29th Floor, Ste 2950
| Size |
| 8,305 SF |
| Term |
| Negotiable |
| Rental Rate |
| $32.00 /SF/YR |
| Space Use |
| Office |
| Condition |
| Full Build-Out |
| Available |
| Now |
31st Floor, Ste 3110
| Size |
| 6,299 SF |
| Term |
| Negotiable |
| Rental Rate |
| $32.00 /SF/YR |
| Space Use |
| Office |
| Condition |
| Full Build-Out |
| Available |
| February 01, 2026 |
31st Floor, Ste 3130
| Size |
| 9,242 SF |
| Term |
| Negotiable |
| Rental Rate |
| $32.00 /SF/YR |
| Space Use |
| Office |
| Condition |
| Full Build-Out |
| Available |
| Now |
31st Floor, Ste 3160
| Size |
| 3,968 SF |
| Term |
| Negotiable |
| Rental Rate |
| $32.00 /SF/YR |
| Space Use |
| Office |
| Condition |
| Full Build-Out |
| Available |
| May 01, 2025 |
PROPERTY OVERVIEW
In July 2021, Accenture Tower completed a large-scale renovation including a modernized office lobby on the 3rd floor, along with upgraded elevator lobbies and elevator cabs. Additionally, the tenant lounge has been expanded with a functioning bar and various seating areas for tenants to congregate and greet guests. The new conference center is complete with a first-class catering kitchen and state of the art AV & teleconference equipment with the ability to demise down to multiple conference rooms. Adjacent to the new lounge is our landscaped outdoor terrace complete with fire pits, yoga deck and ample charging stations. These renovations further enhance our existing unique amenities, including a spectacular 14,000 square foot, two-level fitness center with ½ court basketball court, newly renovated corridors and restrooms, fully modernized elevators, plus a dynamic food hall, the MARKETPLACE@500, with over 20 fast casual and dine in options. For commuters, Accenture Tower is simply the single most conveniently located address in the Chicago CBD. It has direct access to Union Pacific rail lines in Ogilvie Transportation Center and is directly across Madison Street from the Union Station train platforms.
- 24 Hour Access
- Atrium
- Banking
- Bus Line
- Controlled Access
- Commuter Rail
- Conferencing Facility
- Fitness Center
- Food Court
- Metro/Subway
- Property Manager on Site
- Restaurant
- Security System
- Signage
- Wi-Fi
- Balcony
PROPERTY FACTS
SELECT TENANTS
- FLOOR
- TENANT NAME
- Multiple
- Accenture
- 30th
- AIG
- Multiple
- Expedia Group, Inc
- 33rd
- FourKites
- 37th
- Horwood Marcus & Berk Chartered
- 9th
- Industrious
- Multiple
- Lincoln International
- Multiple
- McAndrews, Held & Malloy, Ltd.
- 40th
- Oppenheimer & Co. Inc.
- 25th
- RBC Capital Markets



































