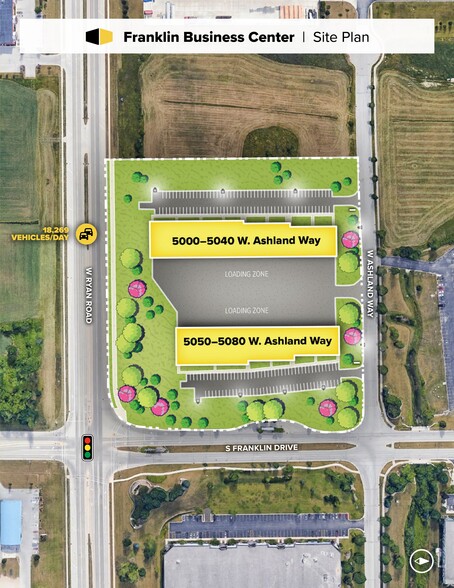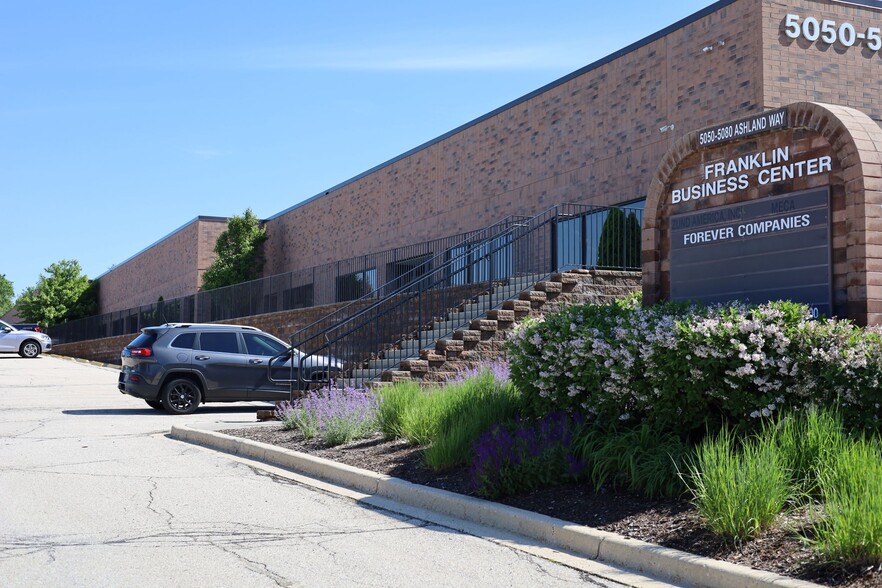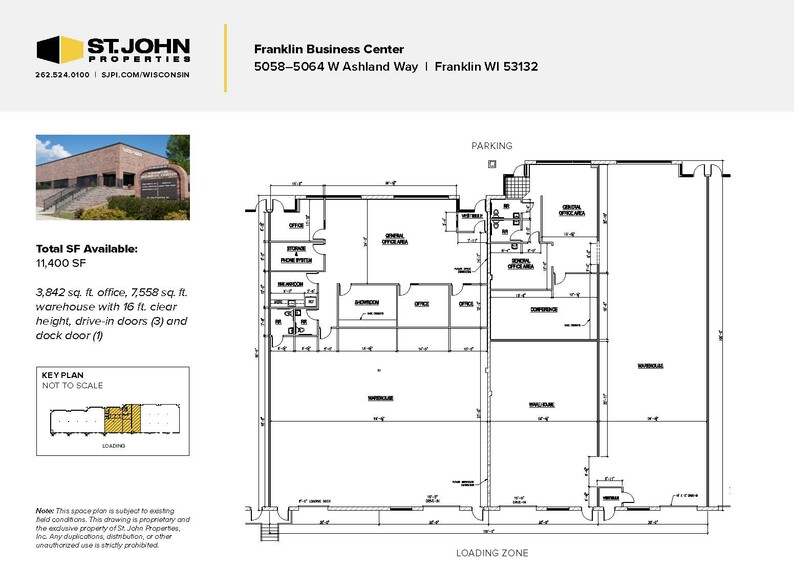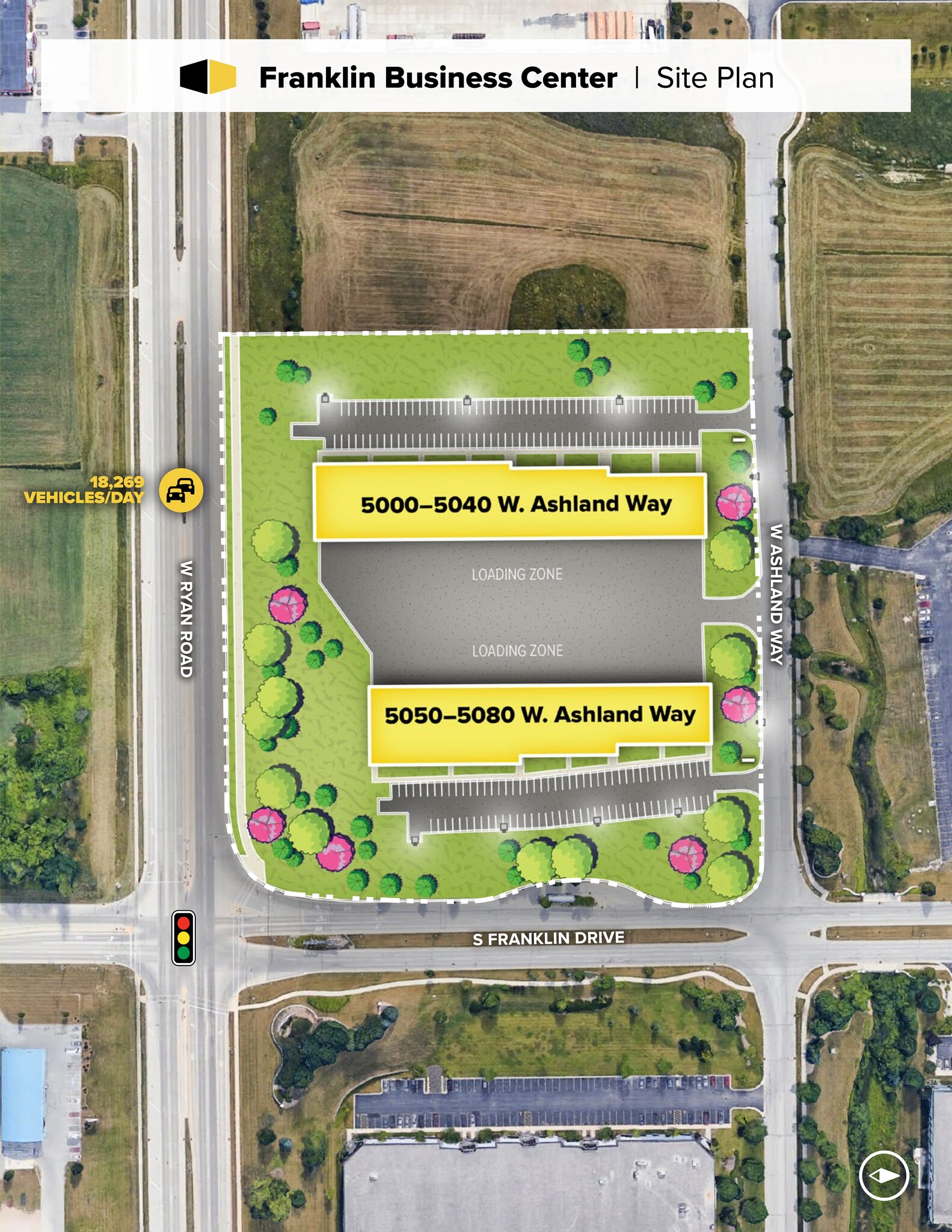
This feature is unavailable at the moment.
We apologize, but the feature you are trying to access is currently unavailable. We are aware of this issue and our team is working hard to resolve the matter.
Please check back in a few minutes. We apologize for the inconvenience.
- LoopNet Team
thank you

Your email has been sent!
Franklin Business Center Franklin, WI 53132
4,500 - 27,300 SF of Flex Space Available



PARK FACTS
| Total Space Available | 27,300 SF | Features | Air Conditioning |
| Park Type | Office Park |
| Total Space Available | 27,300 SF |
| Park Type | Office Park |
| Features | Air Conditioning |
all available spaces(4)
Display Rental Rate as
- Space
- Size
- Term
- Rental Rate
- Space Use
- Condition
- Available
3,000 sf of office with 3-4 private offices, conference room, breakroom, and private bathrooms. 1,500sf of warehouse with a 10'x12' drive-in door.
- Lease rate does not include utilities, property expenses or building services
- 1 Drive Bay
- Drive-in door, kitchen/breakroom, showroom
- Includes 3,000 SF of dedicated office space
- Private Restrooms
| Space | Size | Term | Rental Rate | Space Use | Condition | Available |
| 1st Floor - 5012 (F) -5016 | 4,500 SF | Negotiable | Upon Request Upon Request Upon Request Upon Request | Flex | Full Build-Out | Now |
5000-5040 Ashland Way - 1st Floor - 5012 (F) -5016
- Space
- Size
- Term
- Rental Rate
- Space Use
- Condition
- Available
1,544 sq. ft. office, 4,456 sq. ft. warehouse with 16 ft. clear height with one dock and one 10'x12' drive-in door.
- Lease rate does not include utilities, property expenses or building services
- 2 Drive Ins
- Includes 1,544 SF of dedicated office space
3,842 sq. ft. office, 7,558 sq. ft. warehouse with 16 ft. clear height, drive-in doors (2) and (2) dock doors
- Lease rate does not include utilities, property expenses or building services
- 1 Loading Dock
- 3 Drive Ins
2,298 sq. ft. office, 3,102 sq. ft. warehouse with 16 ft. clear height and dock and drive-in loading
- Lease rate does not include utilities, property expenses or building services
- 1 Drive Bay
- Includes 2,298 SF of dedicated office space
- 1 Loading Dock
| Space | Size | Term | Rental Rate | Space Use | Condition | Available |
| 1st Floor - 5058-5060 | 6,000 SF | Negotiable | Upon Request Upon Request Upon Request Upon Request | Flex | Full Build-Out | Now |
| 1st Floor - 5058-5064 | 11,400 SF | Negotiable | Upon Request Upon Request Upon Request Upon Request | Flex | Full Build-Out | Now |
| 1st Floor - 5062-5064 | 5,400 SF | Negotiable | Upon Request Upon Request Upon Request Upon Request | Flex | Full Build-Out | Now |
5050-5080 Ashland Way - 1st Floor - 5058-5060
5050-5080 Ashland Way - 1st Floor - 5058-5064
5050-5080 Ashland Way - 1st Floor - 5062-5064
5000-5040 Ashland Way - 1st Floor - 5012 (F) -5016
| Size | 4,500 SF |
| Term | Negotiable |
| Rental Rate | Upon Request |
| Space Use | Flex |
| Condition | Full Build-Out |
| Available | Now |
3,000 sf of office with 3-4 private offices, conference room, breakroom, and private bathrooms. 1,500sf of warehouse with a 10'x12' drive-in door.
- Lease rate does not include utilities, property expenses or building services
- Includes 3,000 SF of dedicated office space
- 1 Drive Bay
- Private Restrooms
- Drive-in door, kitchen/breakroom, showroom
5050-5080 Ashland Way - 1st Floor - 5058-5060
| Size | 6,000 SF |
| Term | Negotiable |
| Rental Rate | Upon Request |
| Space Use | Flex |
| Condition | Full Build-Out |
| Available | Now |
1,544 sq. ft. office, 4,456 sq. ft. warehouse with 16 ft. clear height with one dock and one 10'x12' drive-in door.
- Lease rate does not include utilities, property expenses or building services
- Includes 1,544 SF of dedicated office space
- 2 Drive Ins
5050-5080 Ashland Way - 1st Floor - 5058-5064
| Size | 11,400 SF |
| Term | Negotiable |
| Rental Rate | Upon Request |
| Space Use | Flex |
| Condition | Full Build-Out |
| Available | Now |
3,842 sq. ft. office, 7,558 sq. ft. warehouse with 16 ft. clear height, drive-in doors (2) and (2) dock doors
- Lease rate does not include utilities, property expenses or building services
- 3 Drive Ins
- 1 Loading Dock
5050-5080 Ashland Way - 1st Floor - 5062-5064
| Size | 5,400 SF |
| Term | Negotiable |
| Rental Rate | Upon Request |
| Space Use | Flex |
| Condition | Full Build-Out |
| Available | Now |
2,298 sq. ft. office, 3,102 sq. ft. warehouse with 16 ft. clear height and dock and drive-in loading
- Lease rate does not include utilities, property expenses or building services
- Includes 2,298 SF of dedicated office space
- 1 Drive Bay
- 1 Loading Dock
SITE PLAN
Park Overview
Franklin Business Center is located just three minutes from I-94 on Ryan Road (Hwy. 100), and ten minutes from Milwaukee’s General Mitchell International Airport. The south Milwaukee County business community includes 84,900 square feet of flex/R&D space, ideal for office, warehouse, R&D, light manufacturing or showroom requirements. Construction: Masonry Ceiling Height: 16 ft. clear minimum Parking: 220 parking spaces Zoning: M-1
- Air Conditioning
Presented by

Franklin Business Center | Franklin, WI 53132
Hmm, there seems to have been an error sending your message. Please try again.
Thanks! Your message was sent.














