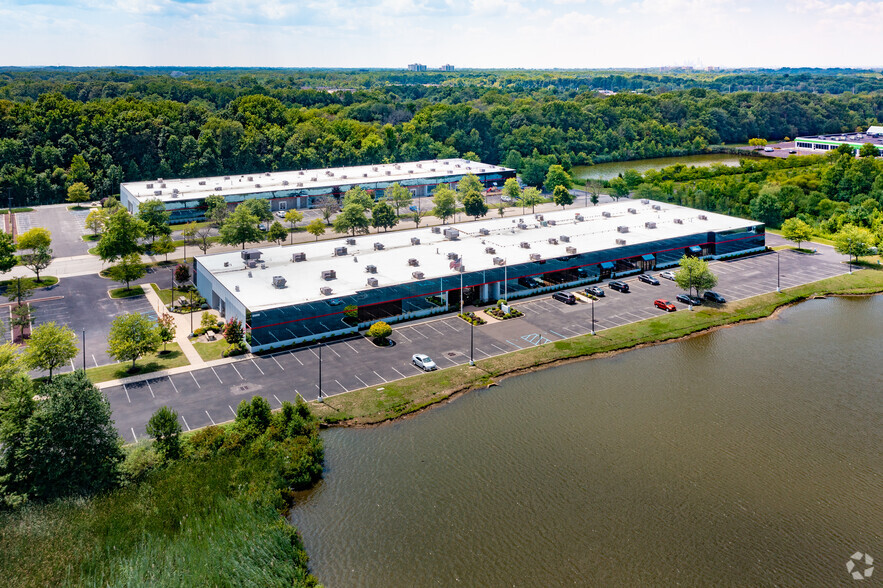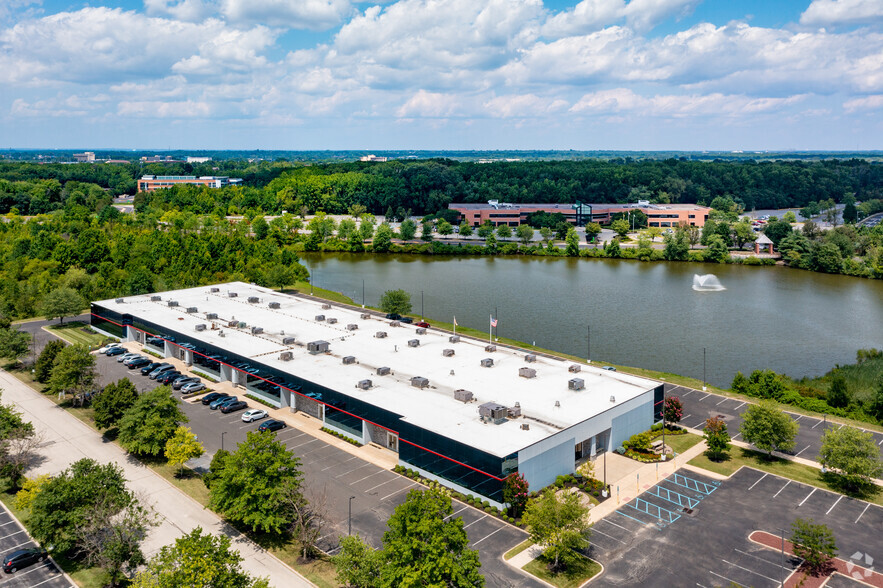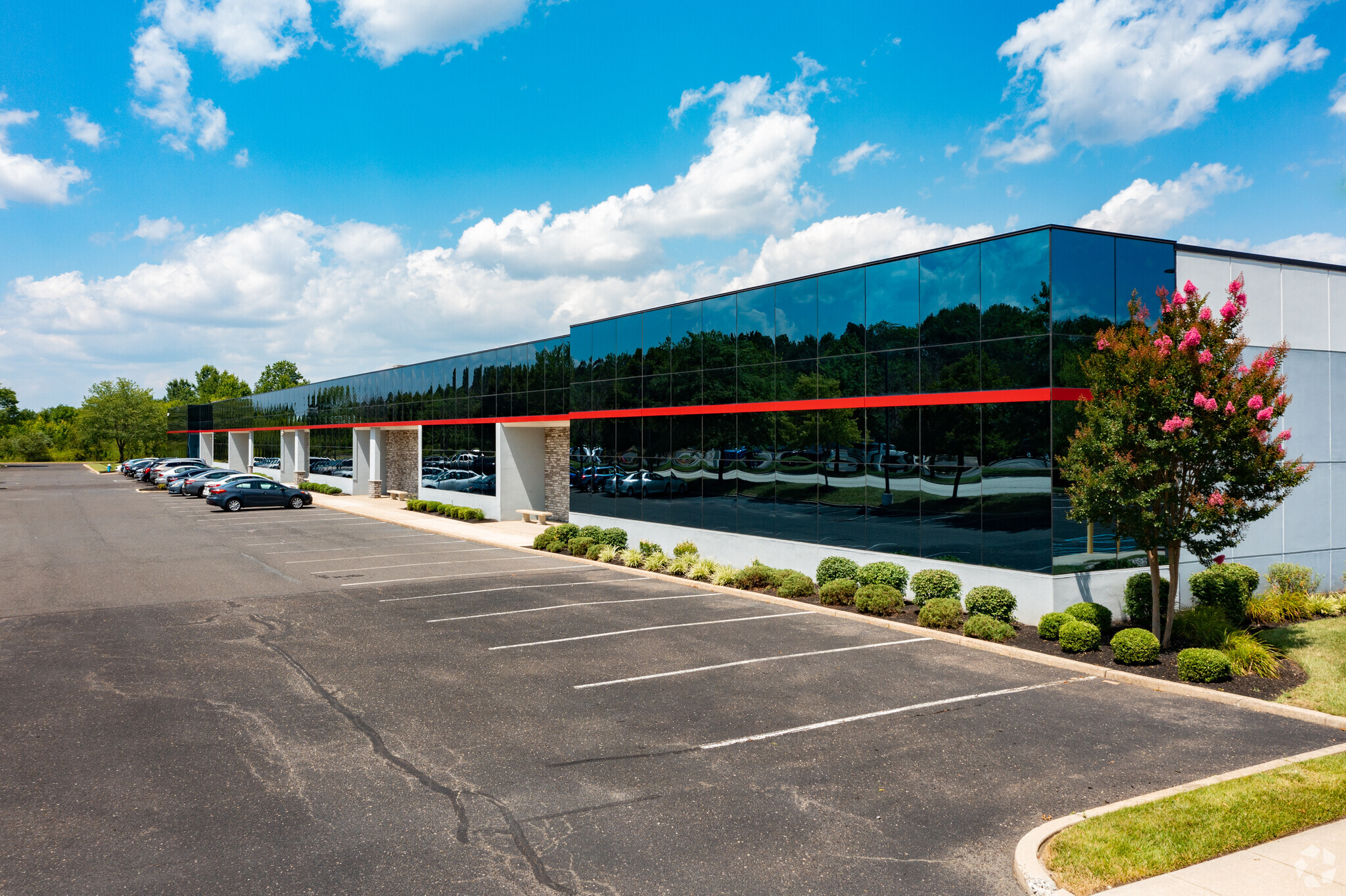5000 Atrium Way
2,072 - 26,340 SF of Office Space Available in Mount Laurel, NJ 08054



HIGHLIGHTS
- The property is lake front and features amazing lake views and park setting.
- Many recent upgraded finishes have been added to the central lobby and throughout.
- There is exceptional curb appeal outside of the property that is maintained frequently.
- The entire building is made up of a glass facade.
- The Horizon Corporate Center is a perfect location for corporate headquarters.
- The property is in close proximity to the New Jersey Turnpike and I-295.
ALL AVAILABLE SPACES(4)
Display Rental Rate as
- SPACE
- SIZE
- TERM
- RENTAL RATE
- SPACE USE
- CONDITION
- AVAILABLE
Suite 2, an 8,242 square foot commercial office space, is now available in this prime corner unit offering breathtaking lakefront views. Featuring 15 private offices, a spacious break room, and multiple conference rooms, the suite is perfect for businesses seeking a functional yet stylish environment. With private bathrooms, this office space provides the exclusivity and convenience your team needs. Priced attractively, this lakefront office is an excellent opportunity for businesses looking to elevate their workspace.
- Fully Built-Out as Standard Office
- Fits 5 - 32 People
- 3 Conference Rooms
- Central Air Conditioning
- Private Restrooms
- Drop Ceilings
- Mostly Open Floor Plan Layout
- 15 Private Offices
- Finished Ceilings: 10’ - 16’
- Reception Area
- Corner Space
- This space features a private entrance
This 8,903 SF unit is located off of the main entry to the building and features an open floor plan. A flexible layout makes this unit ideal for multiple types of users.
- Fully Built-Out as Standard Office
- Fits 23 - 72 People
- 2 Conference Rooms
- Space is in Excellent Condition
- Central Air Conditioning
- After Hours HVAC Available
- Public Transportation On Site
- Large Breakroom
- Open Floor Plan Layout
- 8 Private Offices
- Finished Ceilings: 10’
- Can be combined with additional space(s) for up to 18,098 SF of adjacent space
- Kitchen
- Open-Plan
- Lake Front View
- Fully Built-Out as Standard Office
- 6 Private Offices
- Can be combined with additional space(s) for up to 18,098 SF of adjacent space
- Emergency Lighting
- Lake Front
- Fits 8 - 10 People
- Finished Ceilings: 10’
- Central Air Conditioning
- Lake Front
Open floor plan with direct entry into the unit.
- Fully Built-Out as Standard Office
- Fits 10 - 28 People
- Central Air Conditioning
- After Hours HVAC Available
- Open-Plan
- Open Floor Plan Layout
- Can be combined with additional space(s) for up to 18,098 SF of adjacent space
- Drop Ceilings
- Shower Facilities
| Space | Size | Term | Rental Rate | Space Use | Condition | Available |
| 1st Floor, Ste 2 | 8,242 SF | Negotiable | Upon Request | Office | Full Build-Out | Now |
| 1st Floor, Ste 5A | 8,903 SF | Negotiable | Upon Request | Office | Full Build-Out | Now |
| 1st Floor, Ste 7 | 2,072 SF | 3-15 Years | Upon Request | Office | Full Build-Out | Now |
| 1st Floor, Ste 8 | 7,123 SF | Negotiable | Upon Request | Office | Full Build-Out | Now |
1st Floor, Ste 2
| Size |
| 8,242 SF |
| Term |
| Negotiable |
| Rental Rate |
| Upon Request |
| Space Use |
| Office |
| Condition |
| Full Build-Out |
| Available |
| Now |
1st Floor, Ste 5A
| Size |
| 8,903 SF |
| Term |
| Negotiable |
| Rental Rate |
| Upon Request |
| Space Use |
| Office |
| Condition |
| Full Build-Out |
| Available |
| Now |
1st Floor, Ste 7
| Size |
| 2,072 SF |
| Term |
| 3-15 Years |
| Rental Rate |
| Upon Request |
| Space Use |
| Office |
| Condition |
| Full Build-Out |
| Available |
| Now |
1st Floor, Ste 8
| Size |
| 7,123 SF |
| Term |
| Negotiable |
| Rental Rate |
| Upon Request |
| Space Use |
| Office |
| Condition |
| Full Build-Out |
| Available |
| Now |
PROPERTY OVERVIEW
5000 Atrium Way is a recently renovated, waterfront, 52,300 square foot office building sitting on approximately 4.94 acres and includes 261 parking spaces. The building consists of a large and bright entry foyer with upgraded finishes and features 24 hour access, direct lake and fountain views, and is serviced by public transportation . The individual offices come equipped with oversized double door entrances, an abundance of glass, upgraded finishes, partitioned offices and kitchens, as well as bullpen space. The distance to the New Jersey Turnpike and I-295 is approximately ten minutes away from the Horizon Corporate Center.
- 24 Hour Access
- Bus Line
- Waterfront
- Kitchen
- Natural Light
- Partitioned Offices
- Shower Facilities
- Drop Ceiling
- Air Conditioning
PROPERTY FACTS
SELECT TENANTS
- FLOOR
- TENANT NAME
- INDUSTRY
- 1st
- Continental Resources
- Professional, Scientific, and Technical Services
- 1st
- RhythMedix
- Manufacturing
- 1st
- Two Six Labs, LLC
- Services












