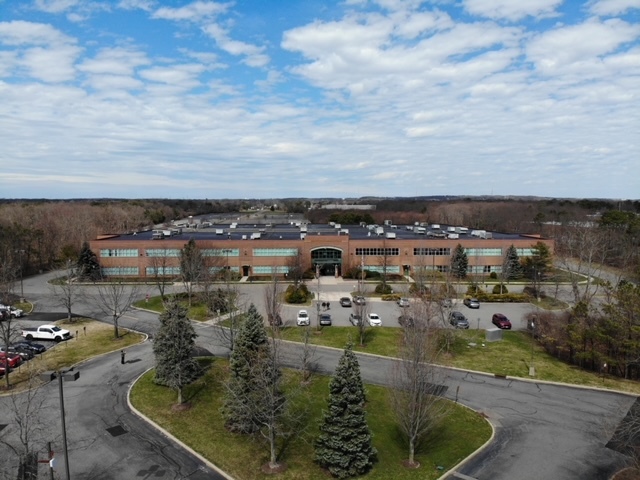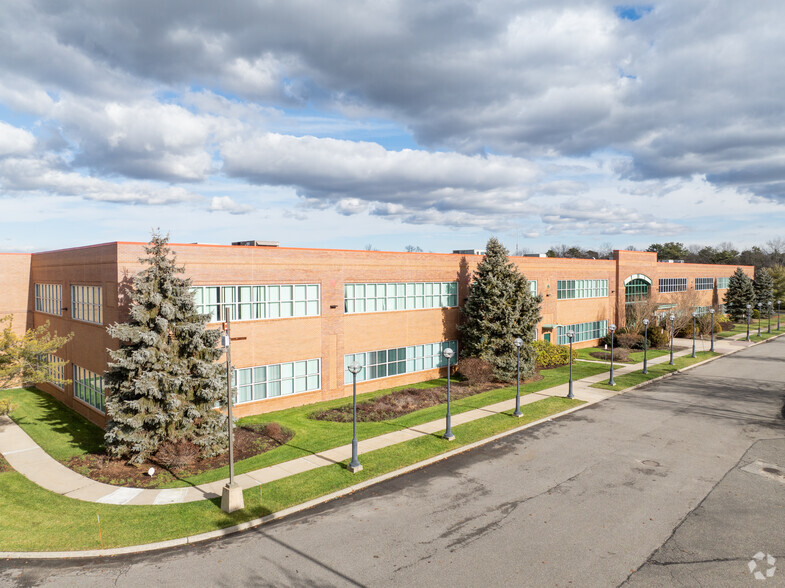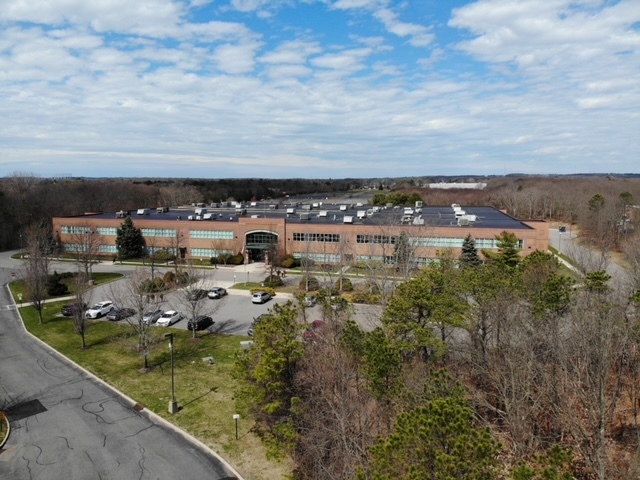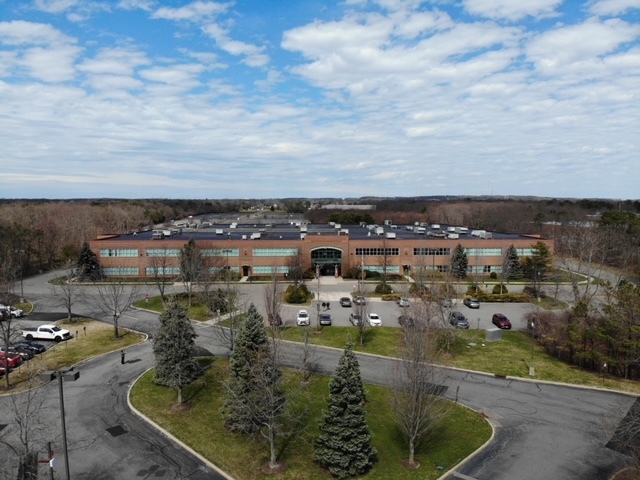
This feature is unavailable at the moment.
We apologize, but the feature you are trying to access is currently unavailable. We are aware of this issue and our team is working hard to resolve the matter.
Please check back in a few minutes. We apologize for the inconvenience.
- LoopNet Team
thank you

Your email has been sent!
5000 Corporate Ct
4,200 - 69,851 SF of Office Space Available in Holtsville, NY 11742



Highlights
- Flexible floor plans for customizable workspace
- Ample parking for employees and visitors
- Modern and well-maintained exterior with professional landscaping
- High-speed internet connectivity for seamless operations
- Prime location with easy access to major transportation routes
- Spacious work areas to accommodate diverse business needs
all available spaces(6)
Display Rental Rate as
- Space
- Size
- Term
- Rental Rate
- Space Use
- Condition
- Available
Former commissary space for building. Features kitchen, sinks, walk-in refrigerators, grease trap and access to loading docks.
- Listed lease rate plus proportional share of electrical cost
- Natural Light
- Grease Trap
- Walk-In Refrigerators
- Central Air and Heating
- Kitchen Equipment
- Loading Dock Access
- Restaurant Sinks
High Ceilings: Provides an open, airy atmosphere ideal for various uses. Ample Window Lines: Large windows bring in abundant natural light. Convenient Location: Situated near the building’s main entrances for easy access.
- Listed lease rate plus proportional share of electrical cost
- Central Air and Heating
- Natural Light
- Open Floor Plan Layout
- High Ceilings
- Near Nicholas Rd and the LIE
Large floorplate second-generation office space. Div to 15,000 RSF. Ready for occupancy. Former IRS space.
- Listed lease rate plus proportional share of electrical cost
- Central Air and Heating
- Near Nicholas Rd and the LIE
- Can be combined with additional space(s) for up to 47,821 SF of adjacent space
- Natural Light
First generation space. Can be combined with the adjacent 37,601 RSF second-generation former IRS space.
- Listed lease rate plus proportional share of electrical cost
- Can be combined with additional space(s) for up to 47,821 SF of adjacent space
- High Ceilings
- Open Floor Plan Layout
- Central Air and Heating
- Near Nicholas Rd and the LIE
High Ceilings: Spacious, open feel ideal for versatile use. Generous Window Lines: Large windows provide ample natural light throughout the space. Prime Location: Positioned conveniently near building entrances for easy accessibility. First Generation Space: Fresh space ready for new tenants, with customization potential. Expansion Options: Can be combined with an adjacent 8,683 RSF second-generation space for added flexibility and growth.
- Listed lease rate plus proportional share of electrical cost
- Can be combined with additional space(s) for up to 12,929 SF of adjacent space
- High Ceilings
- Open Floor Plan Layout
- Central Air and Heating
- Near Nicholas Rd and the LIE
Turn-Key Ready with Existing Furniture: Move-in ready with quality furnishings included for a seamless start. Flexible Expansion Option: Can be combined with an adjacent 4,246 RSF first-generation corner suite to expand space and accommodate growth.
- Listed lease rate plus proportional share of electrical cost
- Open Floor Plan Layout
- Can be combined with additional space(s) for up to 12,929 SF of adjacent space
- High Ceilings
- Fully Built-Out as Standard Office
- Space is in Excellent Condition
- Central Air and Heating
- Near Nicholas Rd and the LIE
| Space | Size | Term | Rental Rate | Space Use | Condition | Available |
| 1st Floor, Ste 120 | 4,901 SF | Negotiable | Upon Request Upon Request Upon Request Upon Request Upon Request Upon Request | Office | - | Now |
| 1st Floor, Ste 130 | 4,200 SF | 5-10 Years | Upon Request Upon Request Upon Request Upon Request Upon Request Upon Request | Office | Shell Space | 60 Days |
| 2nd Floor, Ste 210 | 15,000-37,601 SF | Negotiable | Upon Request Upon Request Upon Request Upon Request Upon Request Upon Request | Office | - | Now |
| 2nd Floor, Ste 230 | 10,220 SF | 5-10 Years | Upon Request Upon Request Upon Request Upon Request Upon Request Upon Request | Office | Shell Space | 60 Days |
| 2nd Floor, Ste 240 | 4,246 SF | 5-10 Years | Upon Request Upon Request Upon Request Upon Request Upon Request Upon Request | Office | Shell Space | 60 Days |
| 2nd Floor, Ste 250 | 8,683 SF | 5-10 Years | Upon Request Upon Request Upon Request Upon Request Upon Request Upon Request | Office | Full Build-Out | Now |
1st Floor, Ste 120
| Size |
| 4,901 SF |
| Term |
| Negotiable |
| Rental Rate |
| Upon Request Upon Request Upon Request Upon Request Upon Request Upon Request |
| Space Use |
| Office |
| Condition |
| - |
| Available |
| Now |
1st Floor, Ste 130
| Size |
| 4,200 SF |
| Term |
| 5-10 Years |
| Rental Rate |
| Upon Request Upon Request Upon Request Upon Request Upon Request Upon Request |
| Space Use |
| Office |
| Condition |
| Shell Space |
| Available |
| 60 Days |
2nd Floor, Ste 210
| Size |
| 15,000-37,601 SF |
| Term |
| Negotiable |
| Rental Rate |
| Upon Request Upon Request Upon Request Upon Request Upon Request Upon Request |
| Space Use |
| Office |
| Condition |
| - |
| Available |
| Now |
2nd Floor, Ste 230
| Size |
| 10,220 SF |
| Term |
| 5-10 Years |
| Rental Rate |
| Upon Request Upon Request Upon Request Upon Request Upon Request Upon Request |
| Space Use |
| Office |
| Condition |
| Shell Space |
| Available |
| 60 Days |
2nd Floor, Ste 240
| Size |
| 4,246 SF |
| Term |
| 5-10 Years |
| Rental Rate |
| Upon Request Upon Request Upon Request Upon Request Upon Request Upon Request |
| Space Use |
| Office |
| Condition |
| Shell Space |
| Available |
| 60 Days |
2nd Floor, Ste 250
| Size |
| 8,683 SF |
| Term |
| 5-10 Years |
| Rental Rate |
| Upon Request Upon Request Upon Request Upon Request Upon Request Upon Request |
| Space Use |
| Office |
| Condition |
| Full Build-Out |
| Available |
| Now |
1st Floor, Ste 120
| Size | 4,901 SF |
| Term | Negotiable |
| Rental Rate | Upon Request |
| Space Use | Office |
| Condition | - |
| Available | Now |
Former commissary space for building. Features kitchen, sinks, walk-in refrigerators, grease trap and access to loading docks.
- Listed lease rate plus proportional share of electrical cost
- Central Air and Heating
- Natural Light
- Kitchen Equipment
- Grease Trap
- Loading Dock Access
- Walk-In Refrigerators
- Restaurant Sinks
1st Floor, Ste 130
| Size | 4,200 SF |
| Term | 5-10 Years |
| Rental Rate | Upon Request |
| Space Use | Office |
| Condition | Shell Space |
| Available | 60 Days |
High Ceilings: Provides an open, airy atmosphere ideal for various uses. Ample Window Lines: Large windows bring in abundant natural light. Convenient Location: Situated near the building’s main entrances for easy access.
- Listed lease rate plus proportional share of electrical cost
- Open Floor Plan Layout
- Central Air and Heating
- High Ceilings
- Natural Light
- Near Nicholas Rd and the LIE
2nd Floor, Ste 210
| Size | 15,000-37,601 SF |
| Term | Negotiable |
| Rental Rate | Upon Request |
| Space Use | Office |
| Condition | - |
| Available | Now |
Large floorplate second-generation office space. Div to 15,000 RSF. Ready for occupancy. Former IRS space.
- Listed lease rate plus proportional share of electrical cost
- Can be combined with additional space(s) for up to 47,821 SF of adjacent space
- Central Air and Heating
- Natural Light
- Near Nicholas Rd and the LIE
2nd Floor, Ste 230
| Size | 10,220 SF |
| Term | 5-10 Years |
| Rental Rate | Upon Request |
| Space Use | Office |
| Condition | Shell Space |
| Available | 60 Days |
First generation space. Can be combined with the adjacent 37,601 RSF second-generation former IRS space.
- Listed lease rate plus proportional share of electrical cost
- Open Floor Plan Layout
- Can be combined with additional space(s) for up to 47,821 SF of adjacent space
- Central Air and Heating
- High Ceilings
- Near Nicholas Rd and the LIE
2nd Floor, Ste 240
| Size | 4,246 SF |
| Term | 5-10 Years |
| Rental Rate | Upon Request |
| Space Use | Office |
| Condition | Shell Space |
| Available | 60 Days |
High Ceilings: Spacious, open feel ideal for versatile use. Generous Window Lines: Large windows provide ample natural light throughout the space. Prime Location: Positioned conveniently near building entrances for easy accessibility. First Generation Space: Fresh space ready for new tenants, with customization potential. Expansion Options: Can be combined with an adjacent 8,683 RSF second-generation space for added flexibility and growth.
- Listed lease rate plus proportional share of electrical cost
- Open Floor Plan Layout
- Can be combined with additional space(s) for up to 12,929 SF of adjacent space
- Central Air and Heating
- High Ceilings
- Near Nicholas Rd and the LIE
2nd Floor, Ste 250
| Size | 8,683 SF |
| Term | 5-10 Years |
| Rental Rate | Upon Request |
| Space Use | Office |
| Condition | Full Build-Out |
| Available | Now |
Turn-Key Ready with Existing Furniture: Move-in ready with quality furnishings included for a seamless start. Flexible Expansion Option: Can be combined with an adjacent 4,246 RSF first-generation corner suite to expand space and accommodate growth.
- Listed lease rate plus proportional share of electrical cost
- Fully Built-Out as Standard Office
- Open Floor Plan Layout
- Space is in Excellent Condition
- Can be combined with additional space(s) for up to 12,929 SF of adjacent space
- Central Air and Heating
- High Ceilings
- Near Nicholas Rd and the LIE
Property Overview
The property at 5000 Corporate Court in Holtsville, NY, 11742 is ideally situated within an industrial area that offers a dynamic blend of commercial activity and accessibility. Tenants benefit from the close proximity to key industrial and manufacturing facilities, providing a strategic advantage for business operations. Additionally, the property's location provides easy access to major transportation routes, offering convenience for employees and visitors. This prime location in the heart of an industrial hub provides an ideal setting for businesses seeking a productive and well-connected environment.
- Commuter Rail
- Day Care
- Security System
- High Ceilings
- Natural Light
- Air Conditioning
PROPERTY FACTS
Sustainability
Sustainability
ENERGY STAR® Energy Star is a program run by the U.S. Environmental Protection Agency (EPA) and U.S. Department of Energy (DOE) that promotes energy efficiency and provides simple, credible, and unbiased information that consumers and businesses rely on to make well-informed decisions. Thousands of industrial, commercial, utility, state, and local organizations partner with the EPA to deliver cost-saving energy efficiency solutions that protect the climate while improving air quality and protecting public health. The Energy Star score compares a building’s energy performance to similar buildings nationwide and accounts for differences in operating conditions, regional weather data, and other important considerations. Certification is given on an annual basis, so a building must maintain its high performance to be certified year to year. To be eligible for Energy Star certification, a building must earn a score of 75 or higher on EPA’s 1 – 100 scale, indicating that it performs better than at least 75 percent of similar buildings nationwide. This 1 – 100 Energy Star score is based on the actual, measured energy use of a building and is calculated within EPA’s Energy Star Portfolio Manager tool.
Presented by

5000 Corporate Ct
Hmm, there seems to have been an error sending your message. Please try again.
Thanks! Your message was sent.












