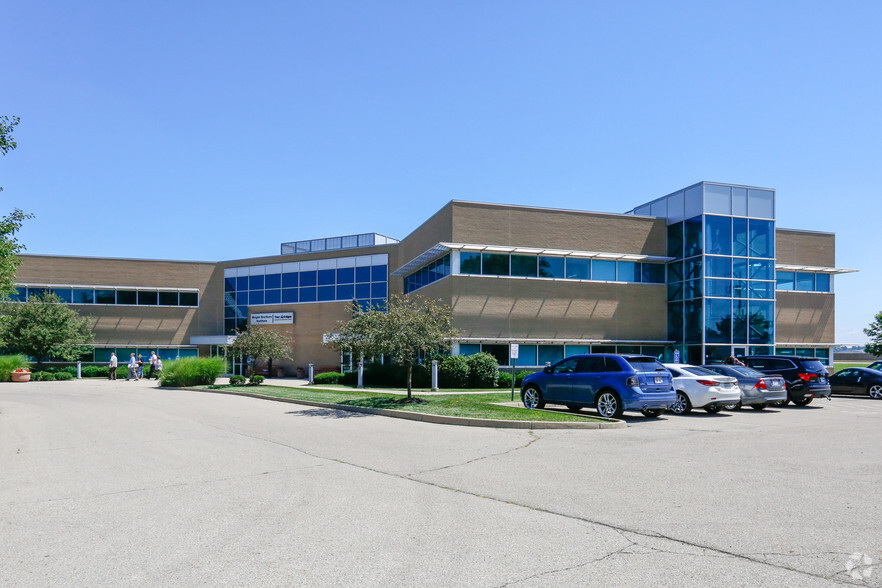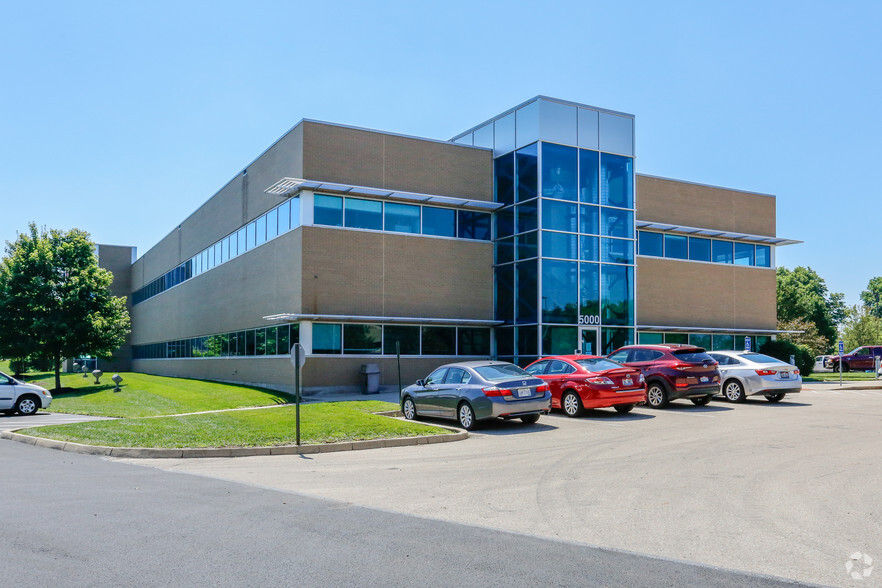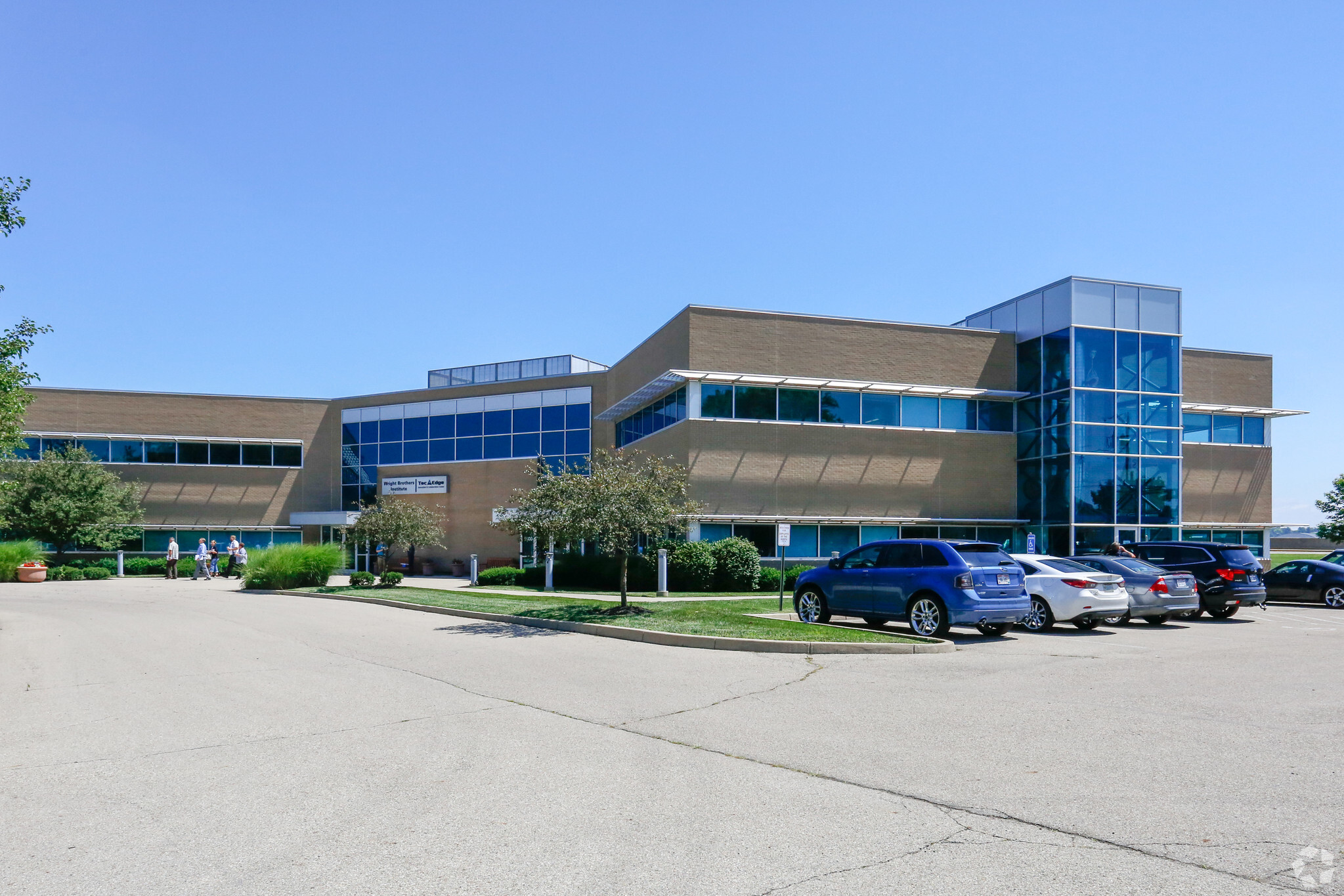
This feature is unavailable at the moment.
We apologize, but the feature you are trying to access is currently unavailable. We are aware of this issue and our team is working hard to resolve the matter.
Please check back in a few minutes. We apologize for the inconvenience.
- LoopNet Team
thank you

Your email has been sent!
Wright Point III 5000 Springfield St
7,521 - 26,206 SF of Office Space Available in Dayton, OH 45431


Highlights
- Wright Point III offers updated Class A space with flexible layouts, open space, private offices, and conference rooms.
- Features include a striking atrium lobby, high-level SCIF facilities, secure meeting rooms, and two (2) passenger/freight elevators.
- Second-floor availability offers an attractive lobby and up to 26,206 square feet.
- Overlooking Wright-Patterson Air Force Base, the site is ideal for government contractors, national security firms, and intelligence organizations.
- Well-positioned office park offers ample parking and quick connectivity to Interstates 75 and 675, OH 4, and US 35.
all available spaces(2)
Display Rental Rate as
- Space
- Size
- Term
- Rental Rate
- Space Use
- Condition
- Available
Attractive lobby, two (2) elevators to the second floor. Updated Class A office space includes a mix of flexible open space, private offices, and conference rooms. The corner location offers ample light. Nice kitchen area with built-in cupboards. High level SCIF facility offering secure meeting rooms.
- Rate includes utilities, building services and property expenses
- Mostly Open Floor Plan Layout
- Conference Rooms
- Can be combined with additional space(s) for up to 26,206 SF of adjacent space
- Kitchen
- Fully Carpeted
- Corner Space
- Natural Light
- Wheelchair Accessible
- Corner location offers light-filled space
- Open kitchen with extended counter, sink, storage
- Expansive common lobby
- Fully Built-Out as Government Facility
- Partitioned Offices
- Space is in Excellent Condition
- Central Air and Heating
- Wi-Fi Connectivity
- Security System
- High Ceilings
- Accent Lighting
- Updated, Class A space
- Secure access, private offices, conference rooms
- Two (2) freight/passenger elevators to 2nd floor
Updated space includes open, flexible space, private offices and multiple conference rooms. Two updated common kitchen areas. Secure access and high-level security SCIF facilities. Nice finishes and corner location offers abundant natural light.
- Rate includes utilities, building services and property expenses
- Office intensive layout
- Space is in Excellent Condition
- Central Air and Heating
- Fully Carpeted
- Corner Space
- Recessed Lighting
- Accent Lighting
- Open-Plan
- Efficient, open floorplan offers many amenities
- Several conference rooms offer privacy & security
- Easy elevator access and attractive lobby/atrium
- Fully Built-Out as Government Facility
- Partitioned Offices
- Can be combined with additional space(s) for up to 26,206 SF of adjacent space
- Wi-Fi Connectivity
- Security System
- High Ceilings
- Natural Light
- Atrium
- Excellent location just minutes from Wright Patt
- Private offices and open, collaborative space
- High level SCIF facility in place
| Space | Size | Term | Rental Rate | Space Use | Condition | Available |
| 2nd Floor, Ste 100 | 7,521 SF | Negotiable | $20.00 /SF/YR $1.67 /SF/MO $150,420 /YR $12,535 /MO | Office | Full Build-Out | Now |
| 2nd Floor, Ste 200 | 10,000-18,685 SF | Negotiable | $20.00 /SF/YR $1.67 /SF/MO $373,700 /YR $31,142 /MO | Office | Full Build-Out | Now |
2nd Floor, Ste 100
| Size |
| 7,521 SF |
| Term |
| Negotiable |
| Rental Rate |
| $20.00 /SF/YR $1.67 /SF/MO $150,420 /YR $12,535 /MO |
| Space Use |
| Office |
| Condition |
| Full Build-Out |
| Available |
| Now |
2nd Floor, Ste 200
| Size |
| 10,000-18,685 SF |
| Term |
| Negotiable |
| Rental Rate |
| $20.00 /SF/YR $1.67 /SF/MO $373,700 /YR $31,142 /MO |
| Space Use |
| Office |
| Condition |
| Full Build-Out |
| Available |
| Now |
2nd Floor, Ste 100
| Size | 7,521 SF |
| Term | Negotiable |
| Rental Rate | $20.00 /SF/YR |
| Space Use | Office |
| Condition | Full Build-Out |
| Available | Now |
Attractive lobby, two (2) elevators to the second floor. Updated Class A office space includes a mix of flexible open space, private offices, and conference rooms. The corner location offers ample light. Nice kitchen area with built-in cupboards. High level SCIF facility offering secure meeting rooms.
- Rate includes utilities, building services and property expenses
- Fully Built-Out as Government Facility
- Mostly Open Floor Plan Layout
- Partitioned Offices
- Conference Rooms
- Space is in Excellent Condition
- Can be combined with additional space(s) for up to 26,206 SF of adjacent space
- Central Air and Heating
- Kitchen
- Wi-Fi Connectivity
- Fully Carpeted
- Security System
- Corner Space
- High Ceilings
- Natural Light
- Accent Lighting
- Wheelchair Accessible
- Updated, Class A space
- Corner location offers light-filled space
- Secure access, private offices, conference rooms
- Open kitchen with extended counter, sink, storage
- Two (2) freight/passenger elevators to 2nd floor
- Expansive common lobby
2nd Floor, Ste 200
| Size | 10,000-18,685 SF |
| Term | Negotiable |
| Rental Rate | $20.00 /SF/YR |
| Space Use | Office |
| Condition | Full Build-Out |
| Available | Now |
Updated space includes open, flexible space, private offices and multiple conference rooms. Two updated common kitchen areas. Secure access and high-level security SCIF facilities. Nice finishes and corner location offers abundant natural light.
- Rate includes utilities, building services and property expenses
- Fully Built-Out as Government Facility
- Office intensive layout
- Partitioned Offices
- Space is in Excellent Condition
- Can be combined with additional space(s) for up to 26,206 SF of adjacent space
- Central Air and Heating
- Wi-Fi Connectivity
- Fully Carpeted
- Security System
- Corner Space
- High Ceilings
- Recessed Lighting
- Natural Light
- Accent Lighting
- Atrium
- Open-Plan
- Excellent location just minutes from Wright Patt
- Efficient, open floorplan offers many amenities
- Private offices and open, collaborative space
- Several conference rooms offer privacy & security
- High level SCIF facility in place
- Easy elevator access and attractive lobby/atrium
Property Overview
Wright Point III presents the perfect opportunity for organizations in need of high-quality space with secure infrastructure in a community of similar industries. Renovated in 2019, the property offers updated spaces and high-end finishes throughout. Features include an attractive atrium lobby and a unique entrance with high ceilings. Wright Brothers Institute, an innovative research firm partnering with the US Air Force, occupies the first floor. Wright Point III’s available second floor offers unique features ideal for similar users. The Class A office space includes a mix of open space, private offices, kitchen areas, and conference rooms, with the flexibility to demise or combine suites. An on-site high-level sensitive compartmented information facility (SCIF) has three secure meeting rooms. Large windows wrap the entire building, offering light-filled offices and meeting rooms that overlook Wright Patterson Air Force Base. The building includes two (2) passenger/freight elevators. Located at 5000 Springfield Street, tenants are just minutes from the primary access gate at Wright-Patterson Air Force Base (WPAFB). With over 30,000 Airmen, civilian, and contractor employees, the base is the largest single-site employer in Ohio and contributes over $6 billion a year to the local Dayton economy. Wright Point III offers easy access to the Air Force Research Labs, Air Force Material Command, National Air Intelligence, 88th Medical Group, and the Air Force Institute of Technology. Springfield Street is a direct connector to these destinations. Proximity to several major roadways makes Wright Point III convenient for professional networks and commutes. Well-educated enclaves with workforce talent from areas like Kettering or Oakwood can reach the workplace in 15 to 20 minutes.
- 24 Hour Access
- Bus Line
- Controlled Access
- Conferencing Facility
- Kitchen
- Central Heating
- Fully Carpeted
- Natural Light
- Open-Plan
- Partitioned Offices
- Air Conditioning
- Fiber Optic Internet
PROPERTY FACTS
SELECT TENANTS
- Wright Brothers Institute
- Wright Brothers Institute is a research lab for the USAF based in Dayton, Ohio since 2002.
Marketing Brochure
Nearby Amenities
Restaurants |
|||
|---|---|---|---|
| Arby's | - | - | 4 min walk |
Hotels |
|
|---|---|
| Comfort Suites |
65 rooms
3 min drive
|
| Fairfield Inn |
98 rooms
9 min drive
|
| AC Hotels by Marriott |
134 rooms
10 min drive
|
Leasing Team
Timothy Albro, Managing Partner and Broker
Nick Miller-Jacobson, Sales and Leasing Agent
Presented by

Wright Point III | 5000 Springfield St
Hmm, there seems to have been an error sending your message. Please try again.
Thanks! Your message was sent.









