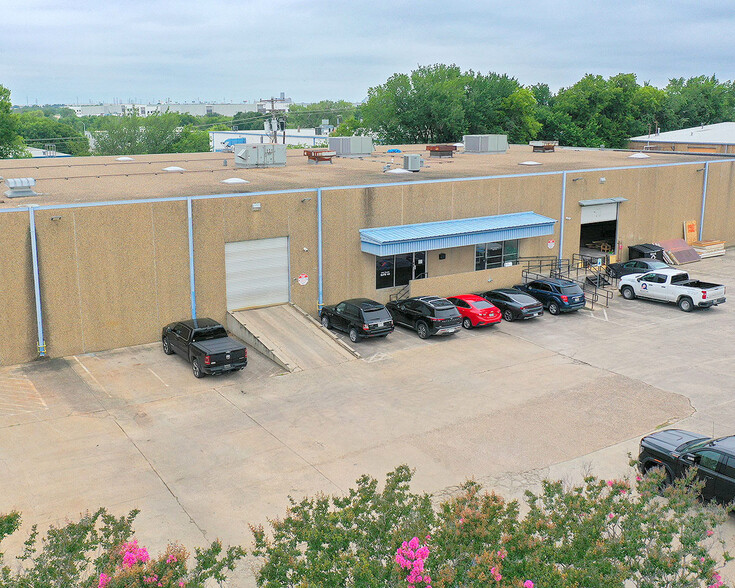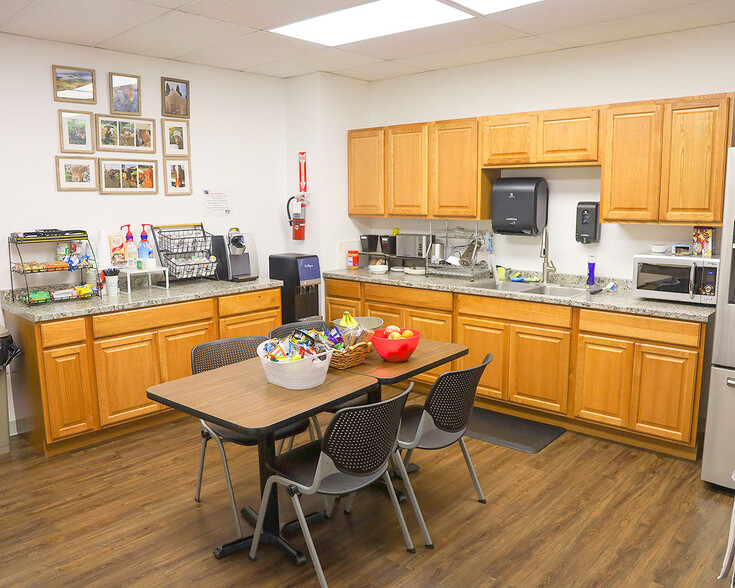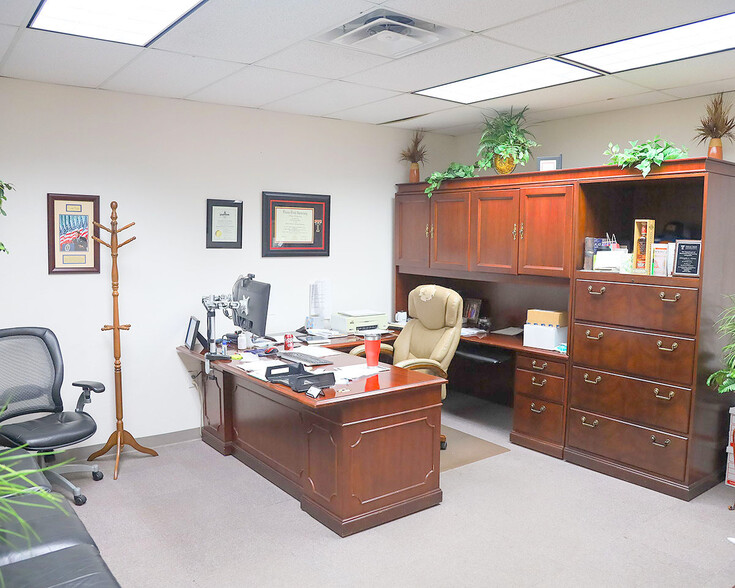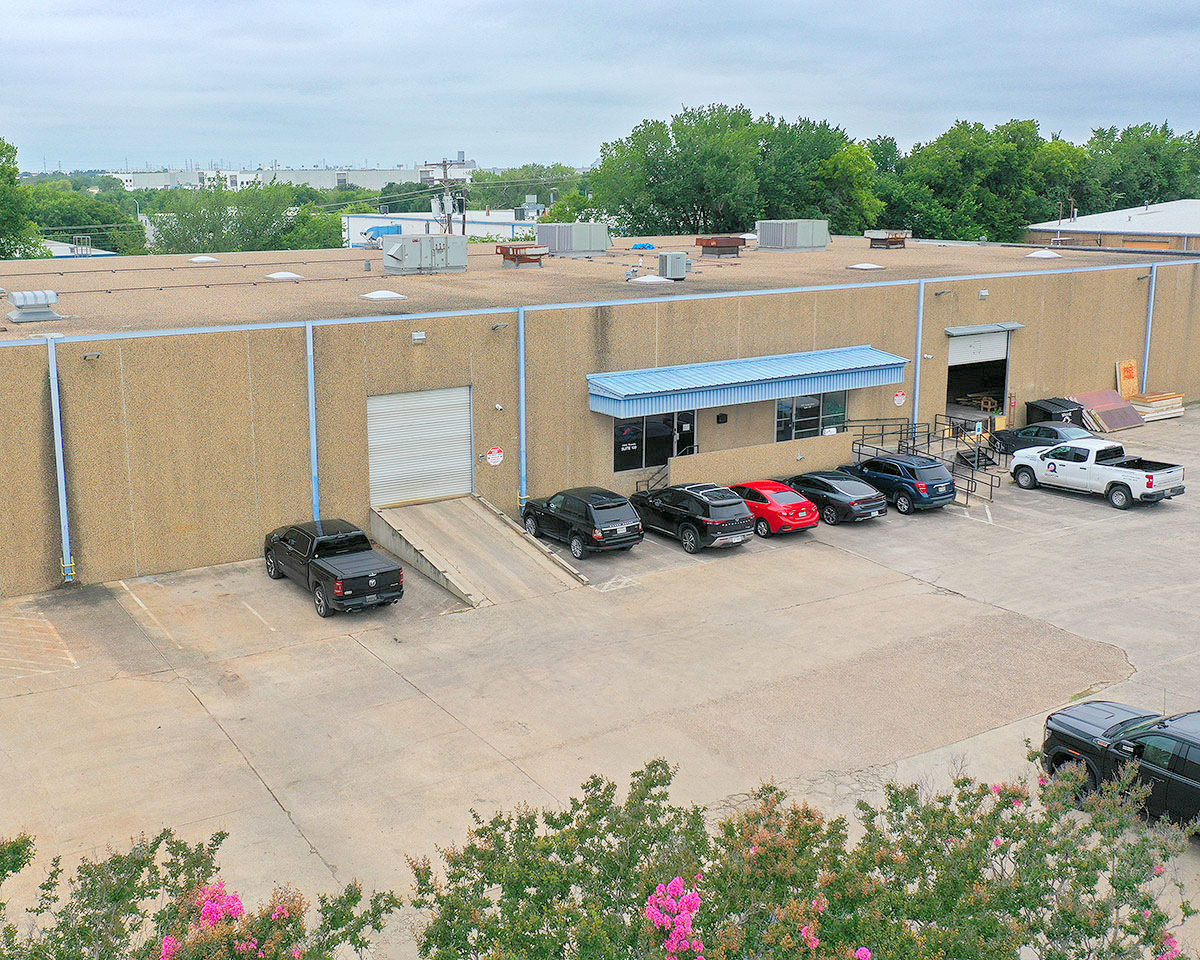
Industrial Building | 5001 Rondo Dr
This feature is unavailable at the moment.
We apologize, but the feature you are trying to access is currently unavailable. We are aware of this issue and our team is working hard to resolve the matter.
Please check back in a few minutes. We apologize for the inconvenience.
- LoopNet Team
thank you

Your email has been sent!
Industrial Building 5001 Rondo Dr
20,736 SF Vacant Industrial Building Fort Worth, TX 76106 $2,950,000 ($142/SF)



Investment Highlights
- Security lights
- Canopy over entrances
- Handicap ramp
Executive Summary
Multi-tenant concrete tilt wall building, concrete slab foundation, and built up tar and gravel roof. Building divided into two halves. Suite 100: 5,150 SF (+/-) office – large reception area, private offices, large conference, kitchen, and bull pen area with cubicles. Hardwood floors, T-5 lighting, painted sheetrock ceilings, central HVAC and heat in office area only. 2 restrooms for office. 4,850 SF (+/-) warehouse – 220-3phase wiring, overhead heaters with an exhaust system and 1 shop restroom. Suite 150: 1,720 SF (+/-) office – small reception area, large open area, 2 private offices (10’ X 10’) and (10’ X 14’), kitchen area (20’ X 12’), carpeted, acoustical ceiling, recessed fluorescent lights, central A/C and heat and 2 restrooms. 8,280 SF (+/-) warehouse – fully air conditioned, insulated ceiling, overhead heaters, skylights and heavy power 480V (3-phase 600 amps). North side of building: (1) 12’ X 12’ 36” dock door with dock leveler and automatic door opener. South side of building: (1) 12’ X 14’ grade level ramp door. Ceiling Height of 18’. Security lights. Handicap ramp. Aggregate finish on front of building with canopy over entrances. Mark IV Industrial Park – west of I-35, south of North Loop 820.
Property Facts
| Price | $2,950,000 | Lot Size | 0.94 AC |
| Price Per SF | $142 | Rentable Building Area | 20,736 SF |
| Sale Type | Investment or Owner User | No. Stories | 1 |
| Property Type | Industrial | Year Built | 1975 |
| Property Subtype | Distribution | Parking Ratio | 1.45/1,000 SF |
| Building Class | B | Clear Ceiling Height | 18 FT |
| Price | $2,950,000 |
| Price Per SF | $142 |
| Sale Type | Investment or Owner User |
| Property Type | Industrial |
| Property Subtype | Distribution |
| Building Class | B |
| Lot Size | 0.94 AC |
| Rentable Building Area | 20,736 SF |
| No. Stories | 1 |
| Year Built | 1975 |
| Parking Ratio | 1.45/1,000 SF |
| Clear Ceiling Height | 18 FT |
Utilities
- Lighting
- Gas
- Water
- Sewer
- Heating
1 of 1
PROPERTY TAXES
| Parcel Number | 04602862 | Improvements Assessment | $999,995 |
| Land Assessment | $101,278 | Total Assessment | $1,101,273 |
PROPERTY TAXES
Parcel Number
04602862
Land Assessment
$101,278
Improvements Assessment
$999,995
Total Assessment
$1,101,273
zoning
| Zoning Code | K (Heavy Industrial) |
| K (Heavy Industrial) |
1 of 11
VIDEOS
3D TOUR
PHOTOS
STREET VIEW
STREET
MAP
1 of 1
Presented by

Industrial Building | 5001 Rondo Dr
Already a member? Log In
Hmm, there seems to have been an error sending your message. Please try again.
Thanks! Your message was sent.



