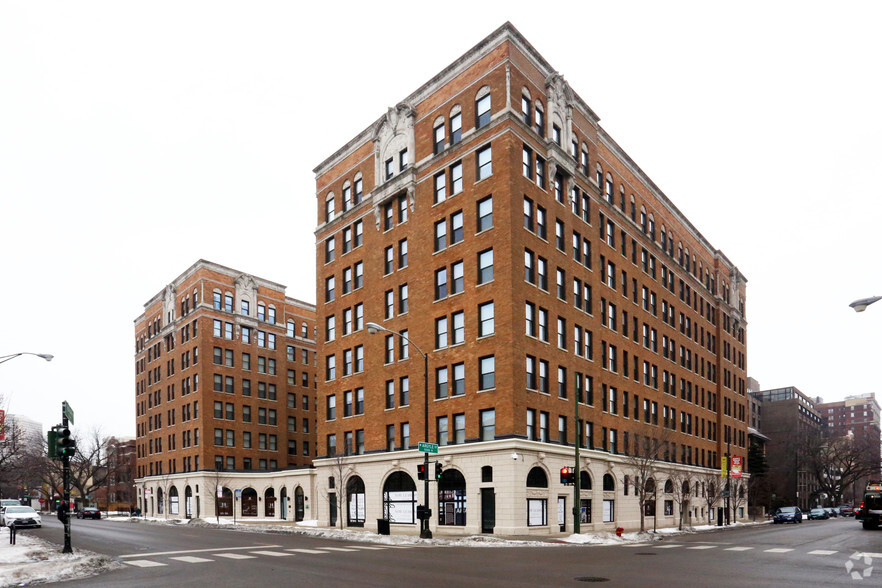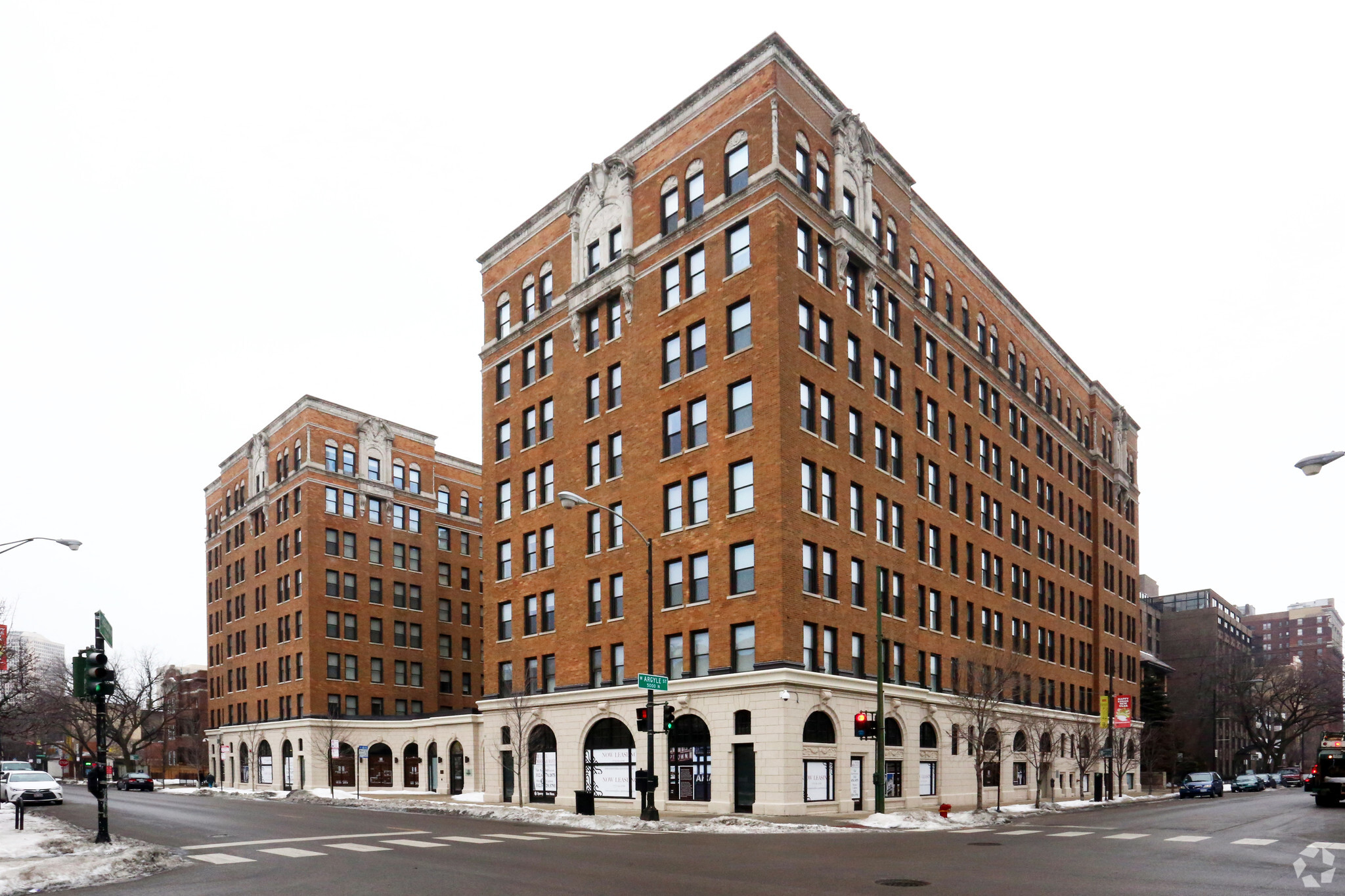
5009 N Sheridan Rd | Chicago, IL 60640
This feature is unavailable at the moment.
We apologize, but the feature you are trying to access is currently unavailable. We are aware of this issue and our team is working hard to resolve the matter.
Please check back in a few minutes. We apologize for the inconvenience.
- LoopNet Team
This Property is no longer advertised on LoopNet.com.
5009 N Sheridan Rd
Chicago, IL 60640
Somerset Place Apartments · Property For Lease
·
149,283 SF

PROPERTY FACTS
| Property Type | Multifamily | Building Size | 149,283 SF |
| Property Subtype | Apartment | Year Built | 2014 |
| Apartment Style | Mid-Rise |
| Property Type | Multifamily |
| Property Subtype | Apartment |
| Apartment Style | Mid-Rise |
| Building Size | 149,283 SF |
| Year Built | 2014 |
Listing ID: 33414557
Date on Market: 10/4/2024
Last Updated:
Address: 5009 N Sheridan Rd, Chicago, IL 60640
The Uptown Chicago Multifamily Property at 5009 N Sheridan Rd, Chicago, IL 60640 is no longer being advertised on LoopNet.com. Contact the broker for information on availability.
MULTIFAMILY PROPERTIES IN NEARBY NEIGHBORHOODS
- Downtown Chicago Commercial Real Estate
- North Lakefront Commercial Real Estate
- Northwest Chicago Commercial Real Estate
- Far North Chicago Commercial Real Estate
- Chicago Loop Commercial Real Estate
- River North Commercial Real Estate
- West Loop Commercial Real Estate
- Lakeview Commercial Real Estate
- Fulton Market Commercial Real Estate
- Logan Square Commercial Real Estate
- South Loop Commercial Real Estate
- Bucktown Commercial Real Estate
- DePaul Commercial Real Estate
- Smith Park Commercial Real Estate
- Grant Park Commercial Real Estate
NEARBY LISTINGS
- 7080 N Mccormick Blvd, Lincolnwood IL
- 5240 N Pulaski Rd, Chicago IL
- 3057 N Rockwell St, Chicago IL
- 4131-4133 N Rockwell St, Chicago IL
- 3517 N Spaulding Ave, Chicago IL
- 3020 N Lincoln Ave, Chicago IL
- 4400 N Clark St, Chicago IL
- 1415 N Ashland Ave, Chicago IL
- 2804-2806 W Belmont Ave, Chicago IL
- 1022 Leland Ave, Chicago IL
- 2814 N California Ave, Chicago IL
- 3921-3925 W Touhy Ave, Lincolnwood IL
- 4536 N Ravenswood Ave, Chicago IL
- 1360 N Sandburg Ter, Chicago IL
- 1928 W Montrose Ave, Chicago IL
1 of 1
VIDEOS
MATTERPORT 3D EXTERIOR
MATTERPORT 3D TOUR
PHOTOS
STREET VIEW
STREET
MAP

Link copied
Your LoopNet account has been created!
Thank you for your feedback.
Please Share Your Feedback
We welcome any feedback on how we can improve LoopNet to better serve your needs.X
{{ getErrorText(feedbackForm.starRating, "rating") }}
255 character limit ({{ remainingChars() }} charactercharacters remainingover)
{{ getErrorText(feedbackForm.msg, "rating") }}
{{ getErrorText(feedbackForm.fname, "first name") }}
{{ getErrorText(feedbackForm.lname, "last name") }}
{{ getErrorText(feedbackForm.phone, "phone number") }}
{{ getErrorText(feedbackForm.phonex, "phone extension") }}
{{ getErrorText(feedbackForm.email, "email address") }}
You can provide feedback any time using the Help button at the top of the page.
