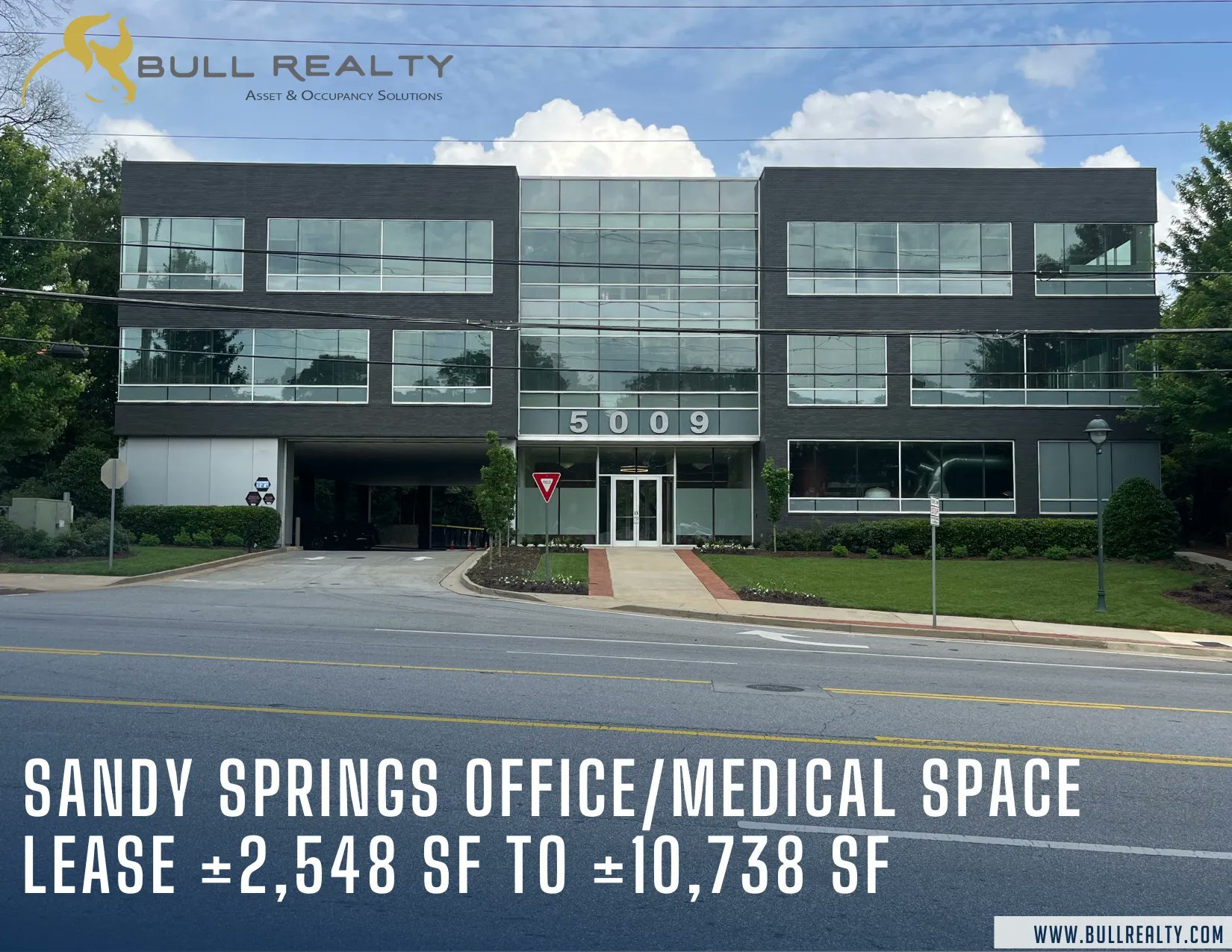Sandy Springs Office/Medical Space | Lease 5009 Roswell Rd 2,536 - 17,760 SF of Space Available in Atlanta, GA 30342
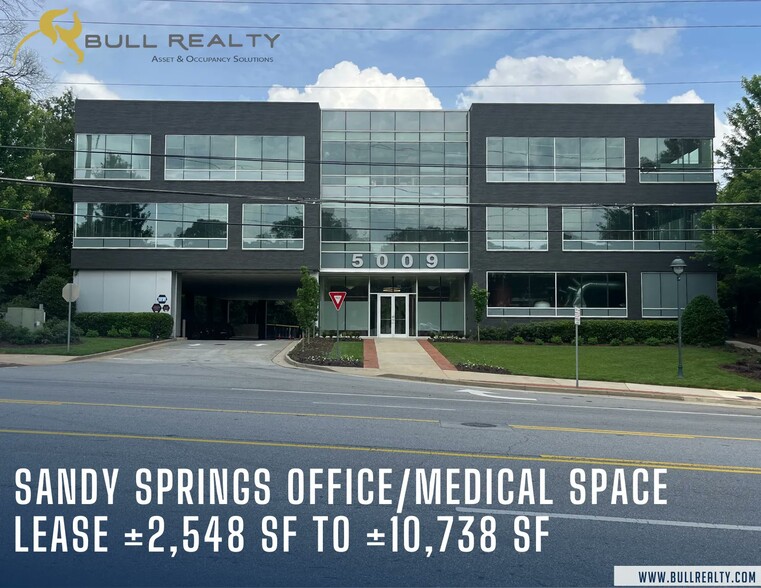
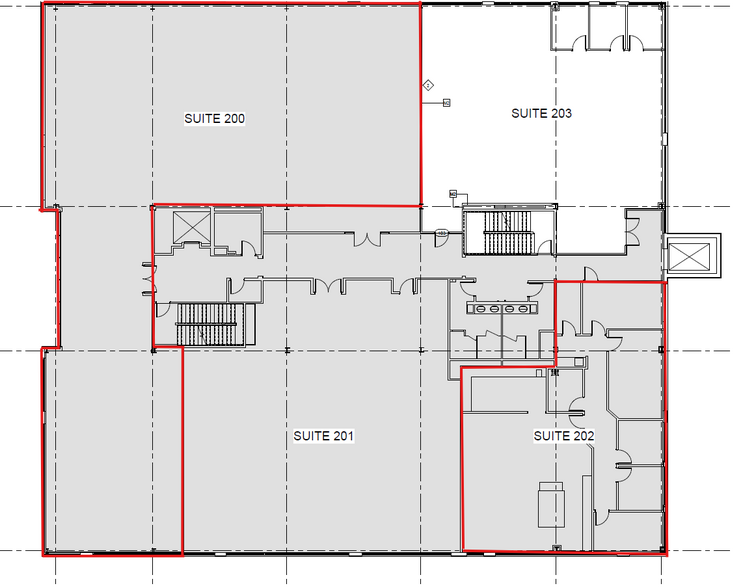
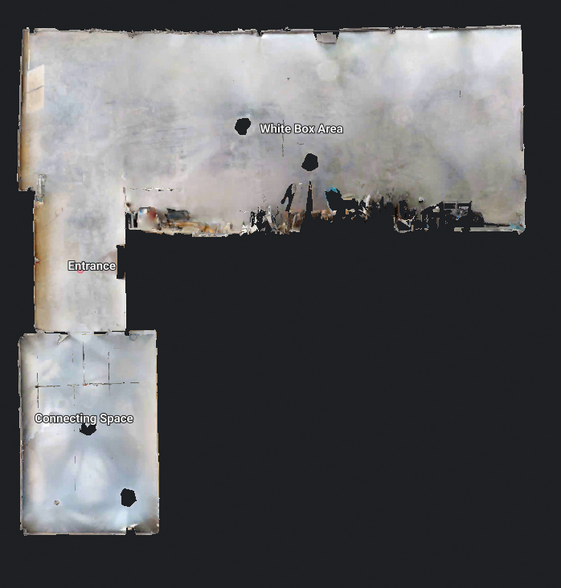
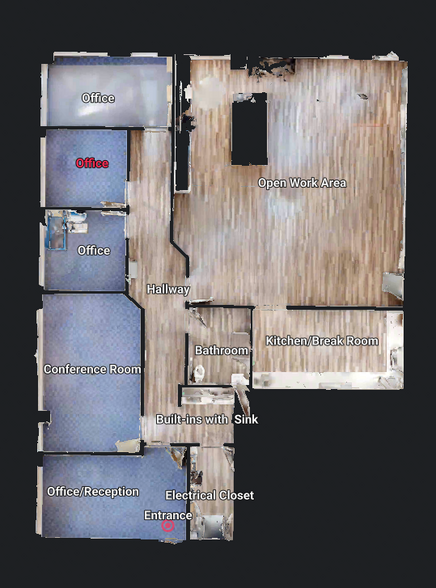
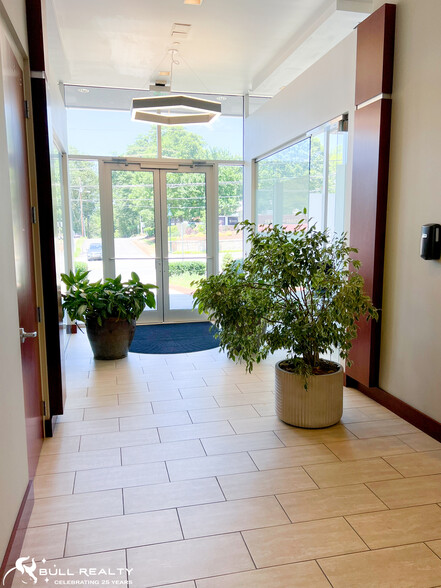
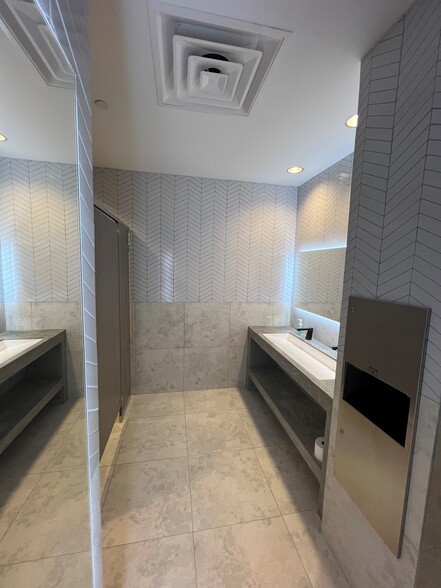
HIGHLIGHTS
- Monument Signage
- Open Plan
- Conveniently located between Buckhead and Pill Hill in a high demographic patient demand area with quick access to 3 hospitals.
- Lots of natural light
- Traffic Count - 33,070 VPD on Roswell Road
ALL AVAILABLE SPACES(4)
Display Rental Rate as
- SPACE
- SIZE
- TERM
- RENTAL RATE
- SPACE USE
- CONDITION
- AVAILABLE
Former Lab Space, Shell Condition. 6,317 usable SF (7,391 rentable SF) that can be demised into ~ 2,149 usable SF (2,536 rentable SF) OR 4,280 usable SF (5,051 rentable SF). Rental Rate dependent upon amount of tenant improvement allowance.
- Lease rate does not include utilities, property expenses or building services
- Central Air and Heating
- Laboratory
- Corner Space
- Exposed Ceiling
- After Hours HVAC Available
- Wheelchair Accessible
- Open Floor Plan Layout
- Reception Area
- Elevator Access
- High Ceilings
- Natural Light
- Open-Plan
- Former Lab Space
2,149 usable SF (2,536 rentable SF)
- Lease rate does not include utilities, property expenses or building services
4,280 usable SF (5,051 rentable SF)
- Lease rate does not include utilities, property expenses or building services
Former Lab Space, Three Offices, Conference Room, Reception Area, Breakroom, Open Work Area 2,378 usable SF (2,782 rentable SF)
- Lease rate does not include utilities, property expenses or building services
- Mostly Open Floor Plan Layout
- 1 Conference Room
- Reception Area
- Print/Copy Room
- Corner Space
- Secure Storage
- After Hours HVAC Available
- Former Lab Space, Three Offices, Conference Room
- Fully Built-Out as Standard Office
- 4 Private Offices
- Laboratory
- Central Air and Heating
- Plug & Play
- Drop Ceilings
- Natural Light
- Wheelchair Accessible
| Space | Size | Term | Rental Rate | Space Use | Condition | Available |
| 2nd Floor, Ste 200 | 2,536-7,391 SF | 7 Years | Upon Request | Office | Shell Space | Now |
| 2nd Floor, Ste 200 - Left Side | 2,536 SF | Negotiable | Upon Request | Office/Medical | Shell Space | Now |
| 2nd Floor, Ste 200 - Right Side | 5,051 SF | Negotiable | Upon Request | Office/Medical | Shell Space | Now |
| 2nd Floor, Ste 202 | 2,782 SF | Negotiable | $24.00 /SF/YR | Office/Medical | Full Build-Out | Now |
2nd Floor, Ste 200
| Size |
| 2,536-7,391 SF |
| Term |
| 7 Years |
| Rental Rate |
| Upon Request |
| Space Use |
| Office |
| Condition |
| Shell Space |
| Available |
| Now |
2nd Floor, Ste 200 - Left Side
| Size |
| 2,536 SF |
| Term |
| Negotiable |
| Rental Rate |
| Upon Request |
| Space Use |
| Office/Medical |
| Condition |
| Shell Space |
| Available |
| Now |
2nd Floor, Ste 200 - Right Side
| Size |
| 5,051 SF |
| Term |
| Negotiable |
| Rental Rate |
| Upon Request |
| Space Use |
| Office/Medical |
| Condition |
| Shell Space |
| Available |
| Now |
2nd Floor, Ste 202
| Size |
| 2,782 SF |
| Term |
| Negotiable |
| Rental Rate |
| $24.00 /SF/YR |
| Space Use |
| Office/Medical |
| Condition |
| Full Build-Out |
| Available |
| Now |
PROPERTY OVERVIEW
Opportunity to operate your successful business or practice in a beautiful upscale office building in the affluent Sandy Springs area. Lease as small space as ±2,536 SF to as much as ±10,173 SF. This impressive building offers monument sign exposure to 33,000 cars per day, plenty of gated parking some of which is covered, a secured building entrance, and two elevators. Conveniently located between Buckhead and Pill Hill in a high demographic patient demand area with quick access to 3 hospitals. Guests and employees will enjoy multiple shopping and dining options within walking distance.
- 24 Hour Access
- Bio-Tech/ Lab Space
- Controlled Access
- Signage
- Wheelchair Accessible
- Reception
- Storage Space
- Monument Signage
- Air Conditioning
- Fiber Optic Internet
- Smoke Detector







