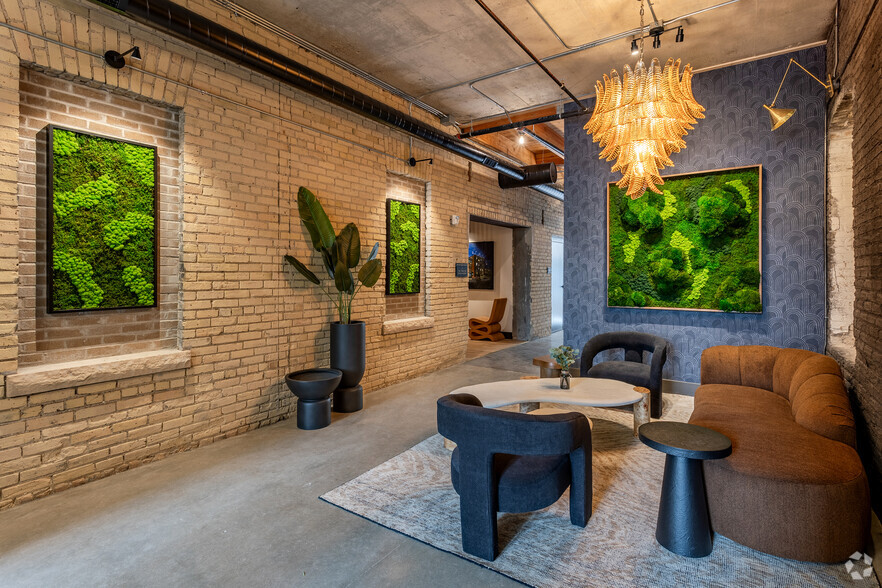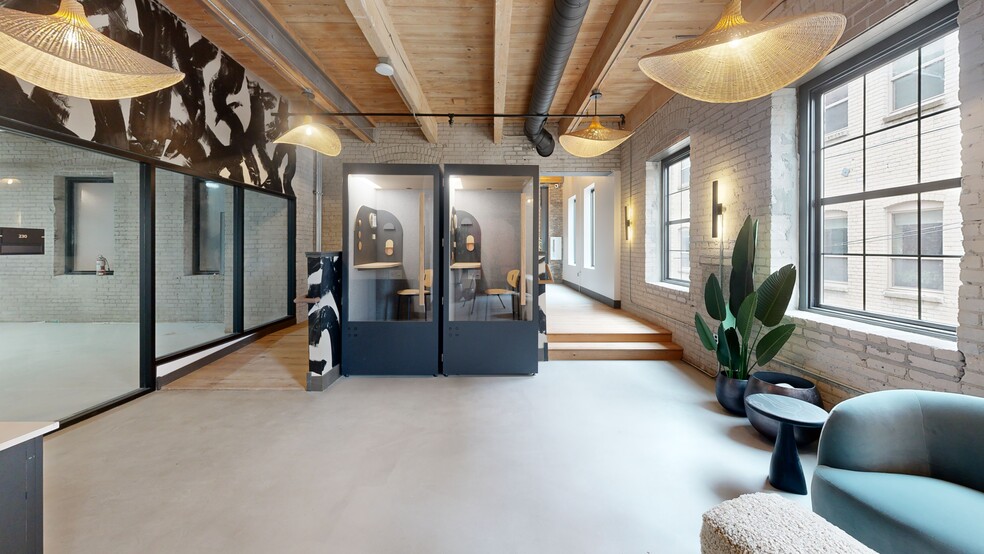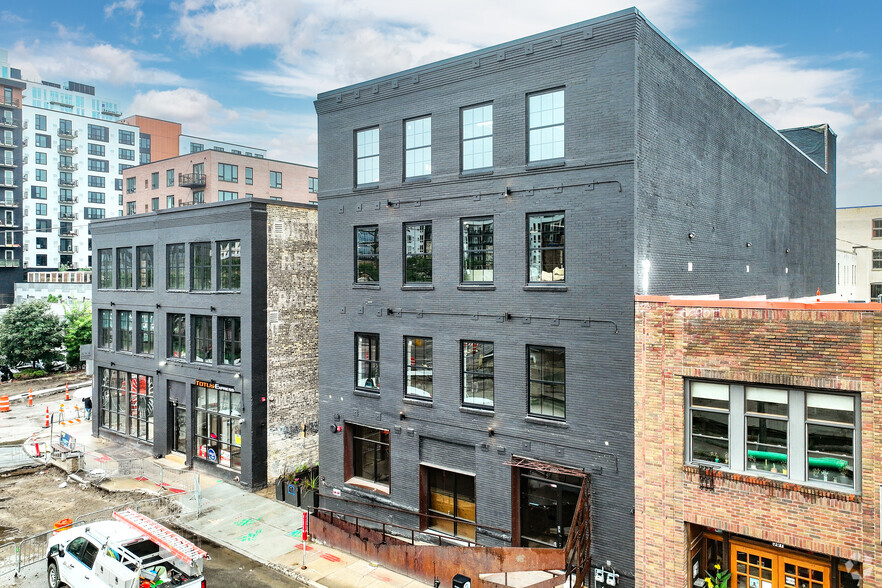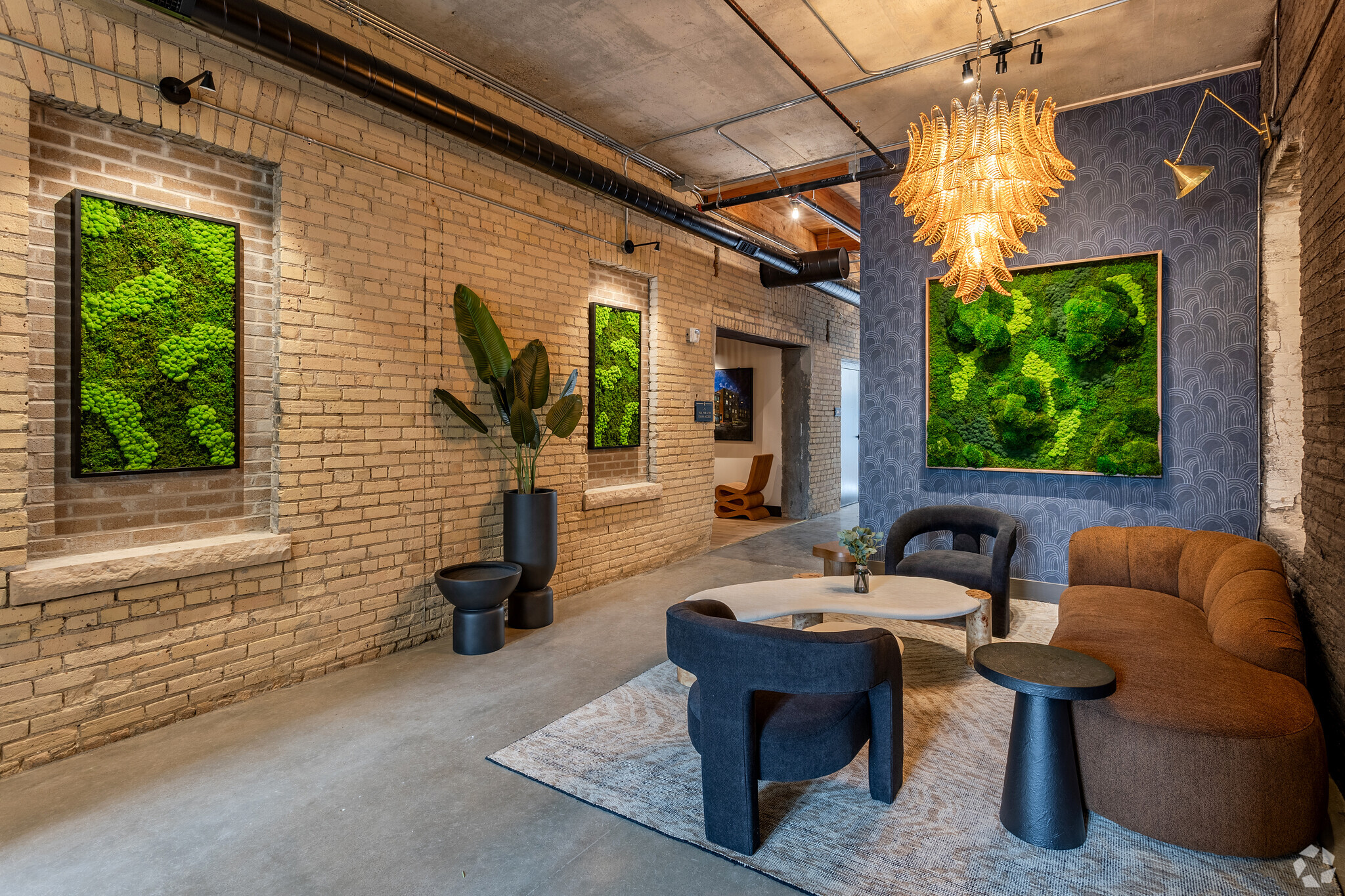
This feature is unavailable at the moment.
We apologize, but the feature you are trying to access is currently unavailable. We are aware of this issue and our team is working hard to resolve the matter.
Please check back in a few minutes. We apologize for the inconvenience.
- LoopNet Team
thank you

Your email has been sent!
Burlap Lofts | Reimagining the Workplace 501 1st Ave NE
2,400 - 34,266 SF of 4-Star Space Available in Minneapolis, MN 55413





Highlights
- Excellent location in the heart of NE Minneapolis within walking distance to over 50 restaurants, bars, and boutique shops.
- Brand new Class A Lux-loft retail and office redevelopment with 2,000-15,000-square-fooot spaces available.
- All new windows, mechanicals, and elevator provide tenants and visitors with a vibrant, safe, and comfortable atmosphere.
- OnBike shared bicycles, sparkling water machine, tenant lounge, roof deck, community kitchen, on-demand coffee delivery from Harmony Coffee, and more.
- 11-foot ceiling heights, stunning exposed timber ceilings, exposed brick throughout, and an abundance of natural light.
- Basement retail spaces feature street level access, ADA access, 10-foot ceilings, exposed brick and timber, and sundrenched windows.
all available spaces(10)
Display Rental Rate as
- Space
- Size
- Term
- Rental Rate
- Space Use
- Condition
- Available
This is NOT your typical basement space-- Full 9 to 10 foot ceiling height; variety of options available; direct elevator access; natural light; ideal uses include: art gallery, recording studio, photo/music/video studio, server farm, speakeasy bar, fitness/yoga/pilates, back office, catering/kitchen, cannabis grow lab...
- Fits 8 - 23 People
- Can be combined with additional space(s) for up to 34,266 SF of adjacent space
- Finished Ceilings: 10’
- Tall ceilings, brick/timber, elevator access
This is NOT your typical basement space-- Full 9 to 10 foot ceiling height; variety of options available; direct elevator access; natural light; ideal uses include: art gallery, recording studio, photo/music/video studio, server farm, speakeasy bar, fitness/yoga/pilates, back office, catering/kitchen, cannabis grow lab...
- Fits 6 - 20 People
- Can be combined with additional space(s) for up to 34,266 SF of adjacent space
- Finished Ceilings: 10’
- Tall ceilings, brick/timber, elevator access
This is NOT your typical basement space-- Full 9 to 10 foot ceiling height; variety of options available; direct elevator access; natural light; ideal uses include: art gallery, recording studio, photo/music/video studio, server farm, speakeasy bar, fitness/yoga/pilates, back office, catering/kitchen, cannabis grow lab...
- Fits 11 - 34 People
- Can be combined with additional space(s) for up to 34,266 SF of adjacent space
- Finished Ceilings: 10’
- Tall ceilings, brick/timber, elevator access
Gorgeous brick & timber loft space; potential for dedicated outdoor seating/patio space
- Can be combined with additional space(s) for up to 34,266 SF of adjacent space
Amazing light throughout, 9-11 foot ceiling height, downtown views, restrooms, gorgeous amenities, direct elevator access, all new mechanicals/electrical/plumbing, polished concrete floors, build-to-suit or TI allowance
- Fits 9 - 27 People
- Can be combined with additional space(s) for up to 34,266 SF of adjacent space
- Finished Ceilings: 9’ - 11’
Amazing light throughout, 9-11 foot ceiling height, restrooms, gorgeous amenities, direct elevator access, all new mechanicals/electrical/plumbing, polished concrete floors, build-to-suit or TI allowance
- Fits 11 - 33 People
- Can be combined with additional space(s) for up to 34,266 SF of adjacent space
- Finished Ceilings: 9’ - 11’
Top Floor, Corner Suite, Amazing light throughout, 9-11 foot ceiling height, downtown views, restrooms, gorgeous amenities, direct elevator access, all new mechanicals/electrical/plumbing, polished concrete floors, build-to-suit or TI allowance
- Fits 9 - 27 People
- Can be combined with additional space(s) for up to 34,266 SF of adjacent space
- Finished Ceilings: 9’ - 11’
Amazing light throughout, 9-11 foot ceiling height, restrooms, gorgeous amenities, direct elevator access, all new mechanicals/electrical/plumbing, polished concrete floors, build-to-suit or TI allowance
- Fits 7 - 20 People
- Can be combined with additional space(s) for up to 34,266 SF of adjacent space
- Finished Ceilings: 9’ - 11’
Amazing light throughout, 9-11 foot ceiling height, downtown views, restrooms, gorgeous amenities, direct elevator access, all new mechanicals/electrical/plumbing, polished concrete floors, build-to-suit or TI allowance
- Fits 11 - 35 People
- Can be combined with additional space(s) for up to 34,266 SF of adjacent space
- Finished Ceilings: 9’ - 11’
Top Floor/Entire Floor Private/Potential to Add Additional Private Roof Deck; Corner Space, Amazing light throughout, 9-11 foot ceiling height, downtown views, restrooms, gorgeous amenities, direct elevator access, all new mechanicals/electrical/plumbing, polished concrete floors, build-to-suit or TI allowance
- Fits 13 - 39 People
- Can be combined with additional space(s) for up to 34,266 SF of adjacent space
| Space | Size | Term | Rental Rate | Space Use | Condition | Available |
| Basement, Ste B110 | 2,809 SF | 5-15 Years | Upon Request Upon Request Upon Request Upon Request | Office/Retail | - | Now |
| Basement, Ste B120 | 2,400 SF | 5-15 Years | Upon Request Upon Request Upon Request Upon Request | Office/Retail | - | Now |
| Basement, Ste B130 | 4,153 SF | 5-15 Years | Upon Request Upon Request Upon Request Upon Request | Office/Retail | - | Now |
| 1st Floor | 2,478 SF | 5-15 Years | Upon Request Upon Request Upon Request Upon Request | Retail | - | Now |
| 2nd Floor, Ste 210 | 3,368 SF | 5-15 Years | Upon Request Upon Request Upon Request Upon Request | Office/Retail | - | Now |
| 2nd Floor, Ste 230 | 4,107 SF | 5-15 Years | Upon Request Upon Request Upon Request Upon Request | Office/Retail | - | Now |
| 3rd Floor, Ste 310 | 3,368 SF | 5-15 Years | Upon Request Upon Request Upon Request Upon Request | Office/Retail | Spec Suite | Now |
| 3rd Floor, Ste 320 | 2,434 SF | 5-15 Years | Upon Request Upon Request Upon Request Upon Request | Office/Retail | - | Now |
| 3rd Floor, Ste 330 | 4,320 SF | 5-15 Years | Upon Request Upon Request Upon Request Upon Request | Office/Retail | - | Now |
| 4th Floor, Ste 430 | 4,829 SF | 5-15 Years | Upon Request Upon Request Upon Request Upon Request | Office/Retail | - | Now |
Basement, Ste B110
| Size |
| 2,809 SF |
| Term |
| 5-15 Years |
| Rental Rate |
| Upon Request Upon Request Upon Request Upon Request |
| Space Use |
| Office/Retail |
| Condition |
| - |
| Available |
| Now |
Basement, Ste B120
| Size |
| 2,400 SF |
| Term |
| 5-15 Years |
| Rental Rate |
| Upon Request Upon Request Upon Request Upon Request |
| Space Use |
| Office/Retail |
| Condition |
| - |
| Available |
| Now |
Basement, Ste B130
| Size |
| 4,153 SF |
| Term |
| 5-15 Years |
| Rental Rate |
| Upon Request Upon Request Upon Request Upon Request |
| Space Use |
| Office/Retail |
| Condition |
| - |
| Available |
| Now |
1st Floor
| Size |
| 2,478 SF |
| Term |
| 5-15 Years |
| Rental Rate |
| Upon Request Upon Request Upon Request Upon Request |
| Space Use |
| Retail |
| Condition |
| - |
| Available |
| Now |
2nd Floor, Ste 210
| Size |
| 3,368 SF |
| Term |
| 5-15 Years |
| Rental Rate |
| Upon Request Upon Request Upon Request Upon Request |
| Space Use |
| Office/Retail |
| Condition |
| - |
| Available |
| Now |
2nd Floor, Ste 230
| Size |
| 4,107 SF |
| Term |
| 5-15 Years |
| Rental Rate |
| Upon Request Upon Request Upon Request Upon Request |
| Space Use |
| Office/Retail |
| Condition |
| - |
| Available |
| Now |
3rd Floor, Ste 310
| Size |
| 3,368 SF |
| Term |
| 5-15 Years |
| Rental Rate |
| Upon Request Upon Request Upon Request Upon Request |
| Space Use |
| Office/Retail |
| Condition |
| Spec Suite |
| Available |
| Now |
3rd Floor, Ste 320
| Size |
| 2,434 SF |
| Term |
| 5-15 Years |
| Rental Rate |
| Upon Request Upon Request Upon Request Upon Request |
| Space Use |
| Office/Retail |
| Condition |
| - |
| Available |
| Now |
3rd Floor, Ste 330
| Size |
| 4,320 SF |
| Term |
| 5-15 Years |
| Rental Rate |
| Upon Request Upon Request Upon Request Upon Request |
| Space Use |
| Office/Retail |
| Condition |
| - |
| Available |
| Now |
4th Floor, Ste 430
| Size |
| 4,829 SF |
| Term |
| 5-15 Years |
| Rental Rate |
| Upon Request Upon Request Upon Request Upon Request |
| Space Use |
| Office/Retail |
| Condition |
| - |
| Available |
| Now |
Basement, Ste B110
| Size | 2,809 SF |
| Term | 5-15 Years |
| Rental Rate | Upon Request |
| Space Use | Office/Retail |
| Condition | - |
| Available | Now |
This is NOT your typical basement space-- Full 9 to 10 foot ceiling height; variety of options available; direct elevator access; natural light; ideal uses include: art gallery, recording studio, photo/music/video studio, server farm, speakeasy bar, fitness/yoga/pilates, back office, catering/kitchen, cannabis grow lab...
- Fits 8 - 23 People
- Finished Ceilings: 10’
- Can be combined with additional space(s) for up to 34,266 SF of adjacent space
- Tall ceilings, brick/timber, elevator access
Basement, Ste B120
| Size | 2,400 SF |
| Term | 5-15 Years |
| Rental Rate | Upon Request |
| Space Use | Office/Retail |
| Condition | - |
| Available | Now |
This is NOT your typical basement space-- Full 9 to 10 foot ceiling height; variety of options available; direct elevator access; natural light; ideal uses include: art gallery, recording studio, photo/music/video studio, server farm, speakeasy bar, fitness/yoga/pilates, back office, catering/kitchen, cannabis grow lab...
- Fits 6 - 20 People
- Finished Ceilings: 10’
- Can be combined with additional space(s) for up to 34,266 SF of adjacent space
- Tall ceilings, brick/timber, elevator access
Basement, Ste B130
| Size | 4,153 SF |
| Term | 5-15 Years |
| Rental Rate | Upon Request |
| Space Use | Office/Retail |
| Condition | - |
| Available | Now |
This is NOT your typical basement space-- Full 9 to 10 foot ceiling height; variety of options available; direct elevator access; natural light; ideal uses include: art gallery, recording studio, photo/music/video studio, server farm, speakeasy bar, fitness/yoga/pilates, back office, catering/kitchen, cannabis grow lab...
- Fits 11 - 34 People
- Finished Ceilings: 10’
- Can be combined with additional space(s) for up to 34,266 SF of adjacent space
- Tall ceilings, brick/timber, elevator access
1st Floor
| Size | 2,478 SF |
| Term | 5-15 Years |
| Rental Rate | Upon Request |
| Space Use | Retail |
| Condition | - |
| Available | Now |
Gorgeous brick & timber loft space; potential for dedicated outdoor seating/patio space
- Can be combined with additional space(s) for up to 34,266 SF of adjacent space
2nd Floor, Ste 210
| Size | 3,368 SF |
| Term | 5-15 Years |
| Rental Rate | Upon Request |
| Space Use | Office/Retail |
| Condition | - |
| Available | Now |
Amazing light throughout, 9-11 foot ceiling height, downtown views, restrooms, gorgeous amenities, direct elevator access, all new mechanicals/electrical/plumbing, polished concrete floors, build-to-suit or TI allowance
- Fits 9 - 27 People
- Finished Ceilings: 9’ - 11’
- Can be combined with additional space(s) for up to 34,266 SF of adjacent space
2nd Floor, Ste 230
| Size | 4,107 SF |
| Term | 5-15 Years |
| Rental Rate | Upon Request |
| Space Use | Office/Retail |
| Condition | - |
| Available | Now |
Amazing light throughout, 9-11 foot ceiling height, restrooms, gorgeous amenities, direct elevator access, all new mechanicals/electrical/plumbing, polished concrete floors, build-to-suit or TI allowance
- Fits 11 - 33 People
- Finished Ceilings: 9’ - 11’
- Can be combined with additional space(s) for up to 34,266 SF of adjacent space
3rd Floor, Ste 310
| Size | 3,368 SF |
| Term | 5-15 Years |
| Rental Rate | Upon Request |
| Space Use | Office/Retail |
| Condition | Spec Suite |
| Available | Now |
Top Floor, Corner Suite, Amazing light throughout, 9-11 foot ceiling height, downtown views, restrooms, gorgeous amenities, direct elevator access, all new mechanicals/electrical/plumbing, polished concrete floors, build-to-suit or TI allowance
- Fits 9 - 27 People
- Finished Ceilings: 9’ - 11’
- Can be combined with additional space(s) for up to 34,266 SF of adjacent space
3rd Floor, Ste 320
| Size | 2,434 SF |
| Term | 5-15 Years |
| Rental Rate | Upon Request |
| Space Use | Office/Retail |
| Condition | - |
| Available | Now |
Amazing light throughout, 9-11 foot ceiling height, restrooms, gorgeous amenities, direct elevator access, all new mechanicals/electrical/plumbing, polished concrete floors, build-to-suit or TI allowance
- Fits 7 - 20 People
- Finished Ceilings: 9’ - 11’
- Can be combined with additional space(s) for up to 34,266 SF of adjacent space
3rd Floor, Ste 330
| Size | 4,320 SF |
| Term | 5-15 Years |
| Rental Rate | Upon Request |
| Space Use | Office/Retail |
| Condition | - |
| Available | Now |
Amazing light throughout, 9-11 foot ceiling height, downtown views, restrooms, gorgeous amenities, direct elevator access, all new mechanicals/electrical/plumbing, polished concrete floors, build-to-suit or TI allowance
- Fits 11 - 35 People
- Finished Ceilings: 9’ - 11’
- Can be combined with additional space(s) for up to 34,266 SF of adjacent space
4th Floor, Ste 430
| Size | 4,829 SF |
| Term | 5-15 Years |
| Rental Rate | Upon Request |
| Space Use | Office/Retail |
| Condition | - |
| Available | Now |
Top Floor/Entire Floor Private/Potential to Add Additional Private Roof Deck; Corner Space, Amazing light throughout, 9-11 foot ceiling height, downtown views, restrooms, gorgeous amenities, direct elevator access, all new mechanicals/electrical/plumbing, polished concrete floors, build-to-suit or TI allowance
- Fits 13 - 39 People
- Can be combined with additional space(s) for up to 34,266 SF of adjacent space
Property Overview
Burlap Lofts is a new, 50,000-square-foot boutique office and retail destination in Northeast Minneapolis' booming East Bank/Nicollet Island neighborhood. Located at 501 1st Ave NE and originally constructed in 1910, this two-building, three- and four-story loft complex has undergone a top-to-bottom redesign to offer creative lux-loft office spaces, retail shops, and a gorgeous mix of tenant amenities inside and out. High design meets historic charm in these century-old brick-and-timber structures. Few locations in the country offer a dynamic combination of surrounding dining, shopping, entertainment, and outdoor enjoyment. Occupancy at Burlap Lofts offers tenants flexible layouts and top-of-the-line amenities throughout a distinctively modern reimagining of this early twentieth-century facility. Available spaces range between 2,000 and +/- 35,000 square feet. Adaptive-reuse features include a new 9-foot passenger elevator and a new corridor addition that connects the two buildings. Upon arrival, occupants and guests of Burlap Lofts are greeted by a grand entrance and courtyard that affords easy access to the outdoor terrace and the second-floor luxury tenant lounge. Loft features include nine-foot clear heights and ample space for bike and e-bike storage. Additional features include rustic, exposed brick and timber facades, polished concrete floors, and incredible natural light from every side. The tenant lounge will offer a full kitchen, big-screen TVs, gaming options, table tennis, ultra-comfortable seating options, and a rooftop garden terrace. The space is tastefully decorated featuring art from a variety of local artists and sculptors. Known for its art galleries and convenient location, Northeast Minneapolis lies across the river from Downtown Minneapolis. It is considered a melting pot stocked full of experimental restaurants, craft breweries, dive bars, and more. This rapidly expanding section of Minneapolis also provides easy access to Grand Rounds National Scenic Byway, home to more than 50 miles of trails winding throughout Minneapolis, accessible via St Anthony Parkway and Stinson Parkway. Rich with history and mounting an urban resurgence rivaled by few American cities, Northeast Minneapolis is the perfect place to expand or launch your business.
- 24 Hour Access
- Bus Line
- Controlled Access
- Signage
- Kitchen
- Roof Terrace
- Central Heating
- High Ceilings
- Natural Light
- Shower Facilities
- Outdoor Seating
- Air Conditioning
PROPERTY FACTS
Marketing Brochure
Nearby Amenities
Restaurants |
|||
|---|---|---|---|
| Herbivorous Butcher | Vegan | - | 2 min walk |
| Lu's Sandwiches | - | - | 3 min walk |
| Conga Latin Bistro | Bistro | $$ | 2 min walk |
| R Taco | Mexican | $$$ | 3 min walk |
Retail |
||
|---|---|---|
| HOTWORX | Fitness | 3 min walk |
| Aveda | Health & Beauty Aids | 4 min walk |
| U.S. Bank | Bank | 3 min walk |
| Lunds & Byerlys | Supermarket | 5 min walk |
Hotels |
|
|---|---|
| Four Seasons |
222 rooms
3 min drive
|
| Autograph Collection |
229 rooms
5 min drive
|
| Residence Inn |
131 rooms
4 min drive
|
| Tribute Portfolio |
270 rooms
5 min drive
|
Leasing Agent
Leasing Agent

Chad Tepley, President
Presented by

Burlap Lofts | Reimagining the Workplace | 501 1st Ave NE
Hmm, there seems to have been an error sending your message. Please try again.
Thanks! Your message was sent.





























