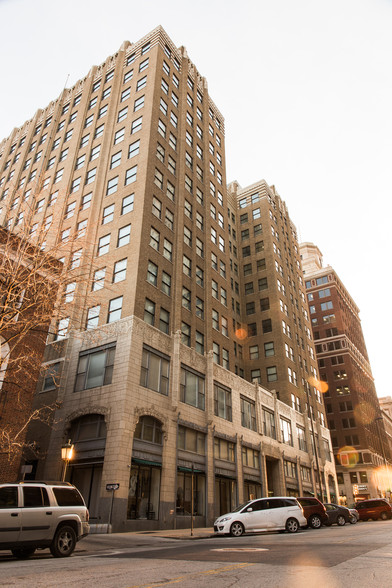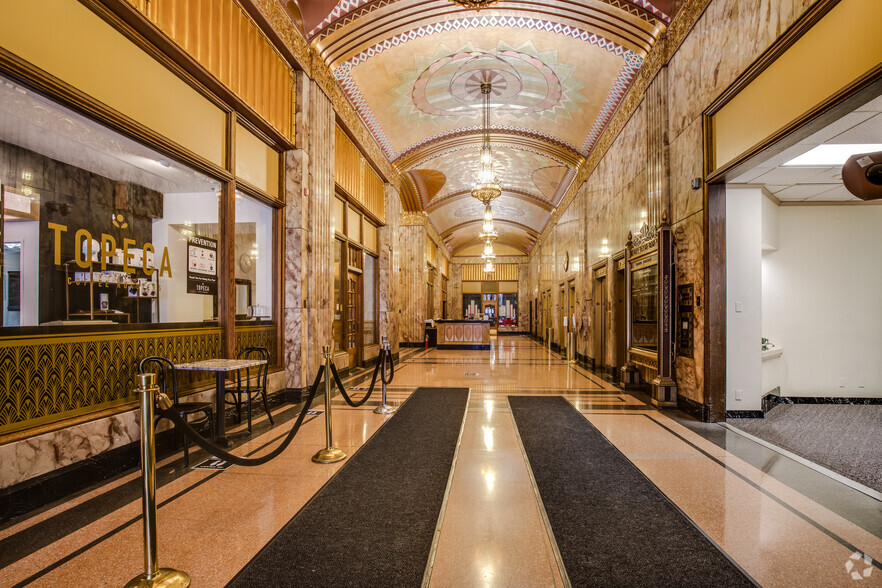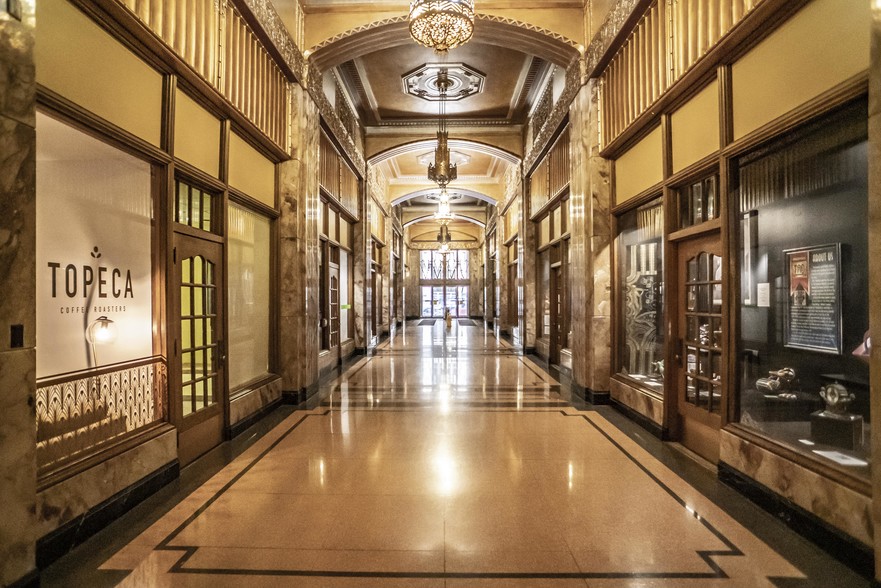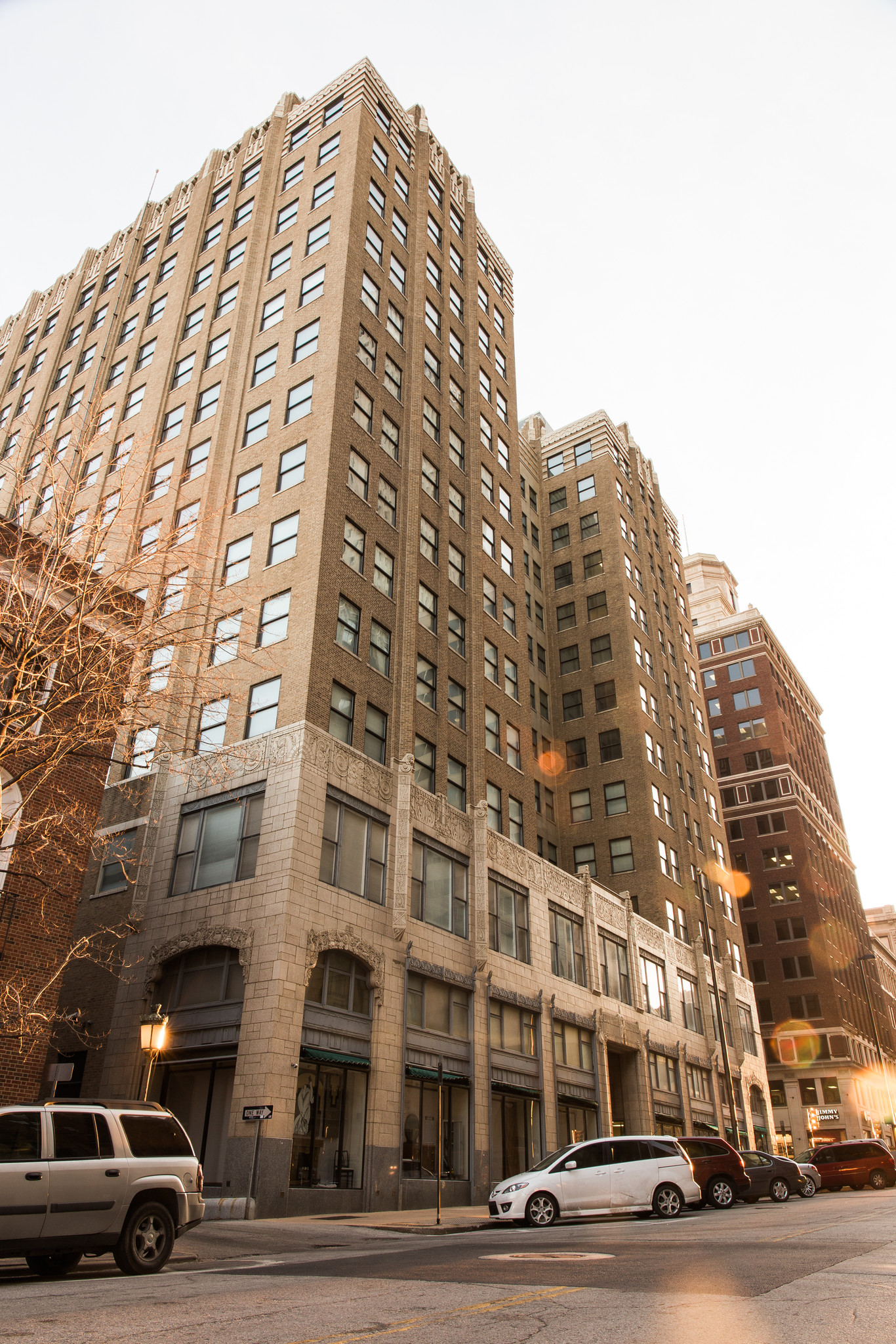
This feature is unavailable at the moment.
We apologize, but the feature you are trying to access is currently unavailable. We are aware of this issue and our team is working hard to resolve the matter.
Please check back in a few minutes. We apologize for the inconvenience.
- LoopNet Team
thank you

Your email has been sent!
Philcade Tulsa, OK 74103
7,856 - 153,687 SF of Office Space Available



PARK HIGHLIGHTS
- Close Proximity to the BOK Arena and the Drillers Stadium
- Close Proximity to Restaurants and Hotels
- Topeca Coffee Located Inside
- Beautiful Landscapes
- Close Proximity to Bike and Jogging Trails
PARK FACTS
| Total Space Available | 153,687 SF | Park Type | Office Park |
| Min. Divisible | 7,856 SF |
| Total Space Available | 153,687 SF |
| Min. Divisible | 7,856 SF |
| Park Type | Office Park |
ALL AVAILABLE SPACES(9)
Display Rental Rate as
- SPACE
- SIZE
- TERM
- RENTAL RATE
- SPACE USE
- CONDITION
- AVAILABLE
- Rate includes utilities, building services and property expenses
- Mostly Open Floor Plan Layout
- Fully Built-Out as Standard Office
- Fits 29 - 93 People
- Rate includes utilities, building services and property expenses
- Mostly Open Floor Plan Layout
- Partially Built-Out as Standard Office
- Fits 44 - 141 People
- Rate includes utilities, building services and property expenses
- Mostly Open Floor Plan Layout
- Partially Built-Out as Standard Office
- Fits 20 - 134 People
- Rate includes utilities, building services and property expenses
- Mostly Open Floor Plan Layout
- Fully Built-Out as Standard Office
- Fits 42 - 134 People
- Rate includes utilities, building services and property expenses
- Mostly Open Floor Plan Layout
- Fully Built-Out as Standard Office
- Fits 42 - 134 People
- Rate includes utilities, building services and property expenses
- Mostly Open Floor Plan Layout
- Fully Built-Out as Standard Office
- Fits 42 - 134 People
- Rate includes utilities, building services and property expenses
- Mostly Open Floor Plan Layout
- Fully Built-Out as Standard Office
- Fits 42 - 134 People
- Rate includes utilities, building services and property expenses
- Mostly Open Floor Plan Layout
- Fully Built-Out as Standard Office
- Fits 90 - 150 People
- Rate includes utilities, building services and property expenses
- Mostly Open Floor Plan Layout
- Fully Built-Out as Standard Office
- Fits 40 - 128 People
| Space | Size | Term | Rental Rate | Space Use | Condition | Available |
| Basement, Ste Basement - North BLG | 11,560 SF | Negotiable | $15.00 /SF/YR $1.25 /SF/MO $173,400 /YR $14,450 /MO | Office | Full Build-Out | Now |
| 2nd Floor, Ste 2nd Floor North | 26,198 SF | 5 Years | $15.00 /SF/YR $1.25 /SF/MO $392,970 /YR $32,748 /MO | Office | Partial Build-Out | Now |
| 3rd Floor, Ste 3rd Floor North | 7,856-16,664 SF | 5 Years | $15.00 /SF/YR $1.25 /SF/MO $249,960 /YR $20,830 /MO | Office | Partial Build-Out | Now |
| 4th Floor, Ste 4th Floor North | 16,695 SF | 3-5 Years | $15.00 /SF/YR $1.25 /SF/MO $250,425 /YR $20,869 /MO | Office | Full Build-Out | Now |
| 5th Floor, Ste 5th Floor North | 16,695 SF | 3-5 Years | $15.00 /SF/YR $1.25 /SF/MO $250,425 /YR $20,869 /MO | Office | Full Build-Out | Now |
| 6th Floor, Ste 6th Floor North | 16,695 SF | 3-5 Years | $15.00 /SF/YR $1.25 /SF/MO $250,425 /YR $20,869 /MO | Office | Full Build-Out | Now |
| 7th Floor, Ste 7th Floor North | 16,640 SF | 3-5 Years | $15.00 /SF/YR $1.25 /SF/MO $249,600 /YR $20,800 /MO | Office | Full Build-Out | Now |
| 8th Floor, Ste 8th Floor North | 16,640 SF | Negotiable | $15.00 /SF/YR $1.25 /SF/MO $249,600 /YR $20,800 /MO | Office | Full Build-Out | Now |
| 13th Floor, Ste 13th Floor North | 15,900 SF | 3-5 Years | $15.00 /SF/YR $1.25 /SF/MO $238,500 /YR $19,875 /MO | Office | Full Build-Out | Now |
501-521 S Boston Ave - Basement - Ste Basement - North BLG
501-521 S Boston Ave - 2nd Floor - Ste 2nd Floor North
501-521 S Boston Ave - 3rd Floor - Ste 3rd Floor North
501-521 S Boston Ave - 4th Floor - Ste 4th Floor North
501-521 S Boston Ave - 5th Floor - Ste 5th Floor North
501-521 S Boston Ave - 6th Floor - Ste 6th Floor North
501-521 S Boston Ave - 7th Floor - Ste 7th Floor North
501-521 S Boston Ave - 8th Floor - Ste 8th Floor North
501-521 S Boston Ave - 13th Floor - Ste 13th Floor North
501-521 S Boston Ave - Basement - Ste Basement - North BLG
| Size | 11,560 SF |
| Term | Negotiable |
| Rental Rate | $15.00 /SF/YR |
| Space Use | Office |
| Condition | Full Build-Out |
| Available | Now |
- Rate includes utilities, building services and property expenses
- Fully Built-Out as Standard Office
- Mostly Open Floor Plan Layout
- Fits 29 - 93 People
501-521 S Boston Ave - 2nd Floor - Ste 2nd Floor North
| Size | 26,198 SF |
| Term | 5 Years |
| Rental Rate | $15.00 /SF/YR |
| Space Use | Office |
| Condition | Partial Build-Out |
| Available | Now |
- Rate includes utilities, building services and property expenses
- Partially Built-Out as Standard Office
- Mostly Open Floor Plan Layout
- Fits 44 - 141 People
501-521 S Boston Ave - 3rd Floor - Ste 3rd Floor North
| Size | 7,856-16,664 SF |
| Term | 5 Years |
| Rental Rate | $15.00 /SF/YR |
| Space Use | Office |
| Condition | Partial Build-Out |
| Available | Now |
- Rate includes utilities, building services and property expenses
- Partially Built-Out as Standard Office
- Mostly Open Floor Plan Layout
- Fits 20 - 134 People
501-521 S Boston Ave - 4th Floor - Ste 4th Floor North
| Size | 16,695 SF |
| Term | 3-5 Years |
| Rental Rate | $15.00 /SF/YR |
| Space Use | Office |
| Condition | Full Build-Out |
| Available | Now |
- Rate includes utilities, building services and property expenses
- Fully Built-Out as Standard Office
- Mostly Open Floor Plan Layout
- Fits 42 - 134 People
501-521 S Boston Ave - 5th Floor - Ste 5th Floor North
| Size | 16,695 SF |
| Term | 3-5 Years |
| Rental Rate | $15.00 /SF/YR |
| Space Use | Office |
| Condition | Full Build-Out |
| Available | Now |
- Rate includes utilities, building services and property expenses
- Fully Built-Out as Standard Office
- Mostly Open Floor Plan Layout
- Fits 42 - 134 People
501-521 S Boston Ave - 6th Floor - Ste 6th Floor North
| Size | 16,695 SF |
| Term | 3-5 Years |
| Rental Rate | $15.00 /SF/YR |
| Space Use | Office |
| Condition | Full Build-Out |
| Available | Now |
- Rate includes utilities, building services and property expenses
- Fully Built-Out as Standard Office
- Mostly Open Floor Plan Layout
- Fits 42 - 134 People
501-521 S Boston Ave - 7th Floor - Ste 7th Floor North
| Size | 16,640 SF |
| Term | 3-5 Years |
| Rental Rate | $15.00 /SF/YR |
| Space Use | Office |
| Condition | Full Build-Out |
| Available | Now |
- Rate includes utilities, building services and property expenses
- Fully Built-Out as Standard Office
- Mostly Open Floor Plan Layout
- Fits 42 - 134 People
501-521 S Boston Ave - 8th Floor - Ste 8th Floor North
| Size | 16,640 SF |
| Term | Negotiable |
| Rental Rate | $15.00 /SF/YR |
| Space Use | Office |
| Condition | Full Build-Out |
| Available | Now |
- Rate includes utilities, building services and property expenses
- Fully Built-Out as Standard Office
- Mostly Open Floor Plan Layout
- Fits 90 - 150 People
501-521 S Boston Ave - 13th Floor - Ste 13th Floor North
| Size | 15,900 SF |
| Term | 3-5 Years |
| Rental Rate | $15.00 /SF/YR |
| Space Use | Office |
| Condition | Full Build-Out |
| Available | Now |
- Rate includes utilities, building services and property expenses
- Fully Built-Out as Standard Office
- Mostly Open Floor Plan Layout
- Fits 40 - 128 People
PARK OVERVIEW
Located at Fifth Street and Boston Ave, the Philcade sits in Downtown Tulsa's business and financial district. The Philcade is compromised of three interconnected buildings that share a lavish lobby that was built in the shape of a "T' for Tulsa. The lobby has polished St. Genevieve marble, elaborate chandeliers, and arches that form a high ceiling covered in gold leaf and hand painted geometric designs. The exterior of the building is covered with carved terra cotta and cast iron veneer. Yet this art deco-style building is unarguably high-tech through its Energy Plant and Data Center space. The Philcade provides an excellent value for companies seeking secure, modernly-equipped space for the needs of their workforce.
Presented by

Philcade | Tulsa, OK 74103
Hmm, there seems to have been an error sending your message. Please try again.
Thanks! Your message was sent.








