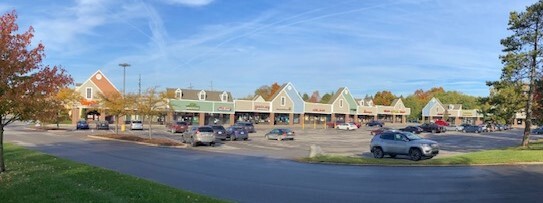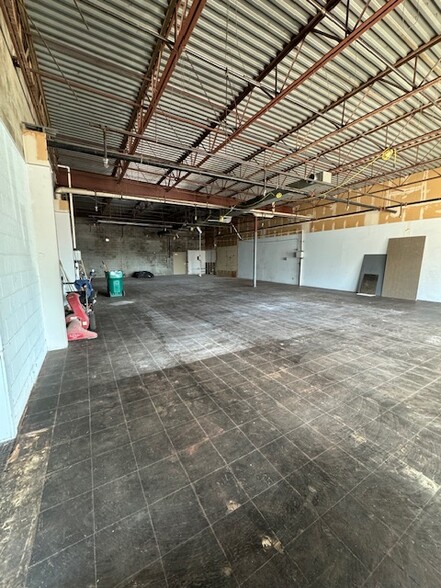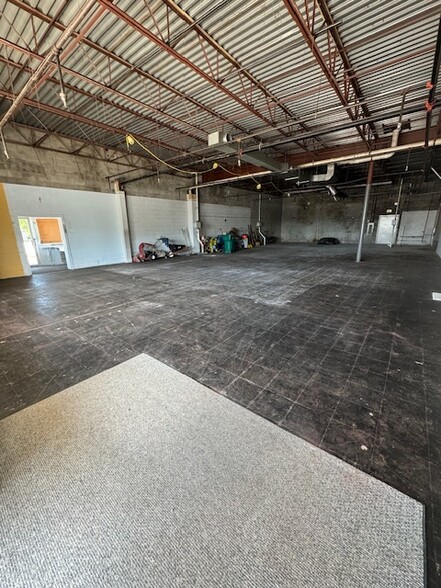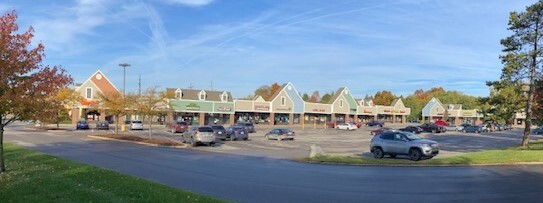
This feature is unavailable at the moment.
We apologize, but the feature you are trying to access is currently unavailable. We are aware of this issue and our team is working hard to resolve the matter.
Please check back in a few minutes. We apologize for the inconvenience.
- LoopNet Team
thank you

Your email has been sent!
Saline Shopping Center 501-565 E Michigan Ave
3,200 SF of Retail Space Available in Saline, MI 48176



Highlights
- Busy Shopping Center
- High customer traffic volume
- City of Saline
- 3,200 SF end unit with drive thru
Space Availability (1)
Display Rental Rate as
- Space
- Size
- Term
- Rental Rate
- Rent Type
| Space | Size | Term | Rental Rate | Rent Type | ||
| 1st Floor, Ste 551 | 3,200 SF | Negotiable | $18.50 /SF/YR $1.54 /SF/MO $199.13 /m²/YR $16.59 /m²/MO $4,933 /MO $59,200 /YR | Triple Net (NNN) |
551-565 E Michigan Ave - 1st Floor - Ste 551
End unit. Tenant pays separate utilities.
- Lease rate does not include utilities, property expenses or building services
Rent Types
The rent amount and type that the tenant (lessee) will be responsible to pay to the landlord (lessor) throughout the lease term is negotiated prior to both parties signing a lease agreement. The rent type will vary depending upon the services provided. For example, triple net rents are typically lower than full service rents due to additional expenses the tenant is required to pay in addition to the base rent. Contact the listing broker for a full understanding of any associated costs or additional expenses for each rent type.
1. Full Service: A rental rate that includes normal building standard services as provided by the landlord within a base year rental.
2. Double Net (NN): Tenant pays for only two of the building expenses; the landlord and tenant determine the specific expenses prior to signing the lease agreement.
3. Triple Net (NNN): A lease in which the tenant is responsible for all expenses associated with their proportional share of occupancy of the building.
4. Modified Gross: Modified Gross is a general type of lease rate where typically the tenant will be responsible for their proportional share of one or more of the expenses. The landlord will pay the remaining expenses. See the below list of common Modified Gross rental rate structures: 4. Plus All Utilities: A type of Modified Gross Lease where the tenant is responsible for their proportional share of utilities in addition to the rent. 4. Plus Cleaning: A type of Modified Gross Lease where the tenant is responsible for their proportional share of cleaning in addition to the rent. 4. Plus Electric: A type of Modified Gross Lease where the tenant is responsible for their proportional share of the electrical cost in addition to the rent. 4. Plus Electric & Cleaning: A type of Modified Gross Lease where the tenant is responsible for their proportional share of the electrical and cleaning cost in addition to the rent. 4. Plus Utilities and Char: A type of Modified Gross Lease where the tenant is responsible for their proportional share of the utilities and cleaning cost in addition to the rent. 4. Industrial Gross: A type of Modified Gross lease where the tenant pays one or more of the expenses in addition to the rent. The landlord and tenant determine these prior to signing the lease agreement.
5. Tenant Electric: The landlord pays for all services and the tenant is responsible for their usage of lights and electrical outlets in the space they occupy.
6. Negotiable or Upon Request: Used when the leasing contact does not provide the rent or service type.
7. TBD: To be determined; used for buildings for which no rent or service type is known, commonly utilized when the buildings are not yet built.
SELECT TENANTS AT Saline Shopping Center
- Tenant
- Description
- US Locations
- Reach
- Busch's Fresh Food Market
- Supermarket
- 16
- Local
- Capitol Cleaners
- Cleaners
- 35
- Local
| Tenant | Description | US Locations | Reach |
| Busch's Fresh Food Market | Supermarket | 16 | Local |
| Capitol Cleaners | Cleaners | 35 | Local |
PROPERTY FACTS FOR 501-565 E Michigan Ave , Saline, MI 48176
| Center Type | Neighborhood Center | Gross Leasable Area | 109,559 SF |
| Parking | 380 Spaces | Total Land Area | 24.60 AC |
| Center Properties | 2 | Year Built | 1984 |
| Frontage | 924’ on Michigan Ave |
| Center Type | Neighborhood Center |
| Parking | 380 Spaces |
| Center Properties | 2 |
| Frontage | 924’ on Michigan Ave |
| Gross Leasable Area | 109,559 SF |
| Total Land Area | 24.60 AC |
| Year Built | 1984 |
About the Property
One remaining unit: Unit 551 is 3,200 SF. End unit with drive thru. Busy shopping center in City of Saline with BUSCH'S MARKET as anchor tenant. Generates high customer traffic. Area Description: "Money Magazine" named Saline among the "Top 100 Best Places to Live, Work and Play" in the U.S. In 2013, "Bloomberg BusinessWeek" named Saline "The Best Place to Raise Kids" in the State of Michigan. Saline Public Schools rate among the top 100 in America. Saline is just a short drive from the world-class academic, cultural, and sports attractions of Ann Arbor and the University of Michigan. Downtown Detroit is only an hour away. Roughly 250,000 working-age people live within a 20-minute commute to the City, and more than 1.5 million live within a 45-minute commute. This includes excellent concentrations of both skilled and unskilled workers; and an unparalleled selection of experienced managers, as well as management trainees from several area universities, colleges, and vocational training schools. More than anything else, the character of Saline-area workers is an extension of the community's agricultural roots, whose heritage puts a premium on traditional values, hard work, self-reliance, independence, and an enduring pride in one's community, family and job. Saline offers the highest quality in community amenities including top-notch hospitals, schools, and recreation facilities. It is part of the Ann Arbor metropolitan area which is consistently rated as one of the top ten areas for quality of life each year. Zoning Description: ARTICLE 11a. - SPA-1 EAST MICHIGAN DEVELOPMENT ZONE DISTRICT • Section 11a.01. - Intent. • The city planning commission, in adopting this special planning area ordinance, intends to encourage development on the property described in exhibit A which will accomplish the following objectives: (1) Protect the natural runoff patterns, wetlands and rolling landform, to prevent disruption of natural drainage, and minimize storm runoff loads. (2) Preserve existing trees and natural vegetation. (3) Reduce curb cuts and street intersections on East Michigan Avenue to maintain adequate traffic flow and increase safety, by reducing turning movements. (4) Cluster development to reduce street length and utility runs and organize circulation. (5) Reduce sign clutter. (6) Limit commercial development to that which will supplement, but not replace, downtown commercial uses, to maintain economic balance in the community. (7) Encourage mixed land use to maintain and extend the image and quality of life of the city. The following uses shall not be permitted in this zone: A. Storage or parking or use of moving vans, etc. B.Outdoor storage or parking of wrecked or partially dismantled vehicles. C.Drive-in theaters. (3) The following uses shall not be permitted to front on East Michigan Avenue: A. Drive-in restaurants. B. Automotive wash establishments. C. Other drive-through facilities, except those that are customarily incidental to the permitted principle uses and structures located on the same site. D. Adult entertainment businesses. • Section 11a.06. - General standards. • (1) East Michigan Avenue corridor. For purposes of this ordinance the portion of East Michigan Avenue which lies within SPA-1 shall be divided into two zones: A. The east corridor shall extend from the easterly boundary of SPA-1 west to the westerly property line of parcel 3117A-1B-2 (approximately north of the SW ¼ post of Section 31 Pittsfield Township). B. The west corridor shall begin at that point and extend west to the centerline of Maple Road. (2) Bemis Road corridor. For purposes of this ordinance, the portion of the north side of Bemis Road which lies within SPA-1 shall be divided into two zones: A. The east corridor shall extend from the easterly boundary of SPA-1 west to the SW ¼ post of Section 31 Pittsfield Township. B. The west corridor shall extend from that point west to the centerline of East Michigan Avenue. (3) Roadway intersections on East Michigan Avenue. For roadways serving more than one lot, shall be limited as follows: A. East corridor: 1,000 feet between the centerlines of any curb cut or intersections regardless of the side of the highway on which they occur. B. West corridor: 500 feet between the centerlines of curb cuts, regardless of the side of the highway on which they occur. (4) Curb cuts on East Michigan Avenue. Shall be limited to one per lot, unless lot frontage is sufficient to allow the distances specified under item 3 (above) between the curb cuts. (5) Land use organization. A. All commercial or office land uses, including required yards and greenbelts, shall be within 700 feet of the centerline of East Michigan Avenue, as shown on Exhibit B located at the end of this section. The depth of a commercial or office development from East Michigan Avenue may be increased 2.5 feet for each one foot additional front yard (beyond the required greenbelt). The maximum depth shall not exceed 1,200 feet according to the following schedule: B. Industrial development south of East Michigan Avenue shall be confined to the same area as commercial and office uses. C. No nonresidential land use shall be permitted within 500 feet of the east corridor of Bemis Road.
- Pylon Sign
Learn More About Leasing Retail Properties
Presented by

Saline Shopping Center | 501-565 E Michigan Ave
Hmm, there seems to have been an error sending your message. Please try again.
Thanks! Your message was sent.


