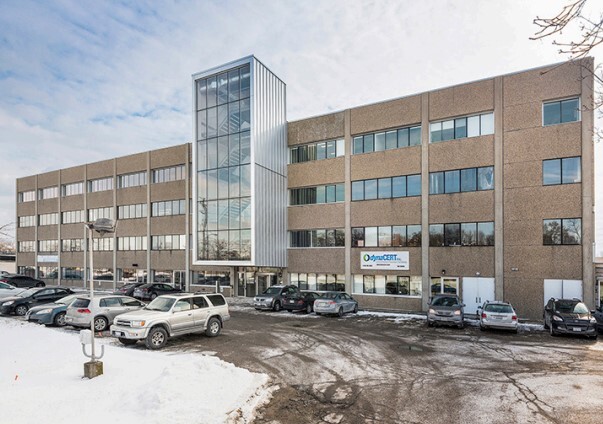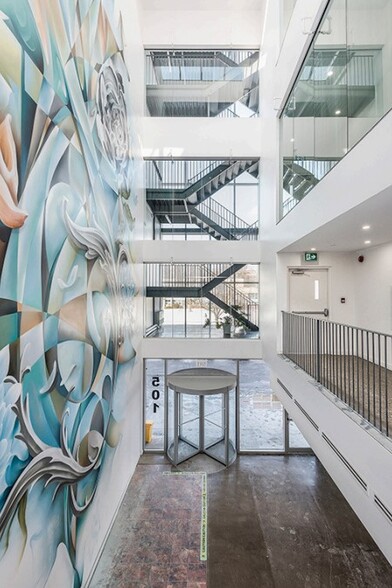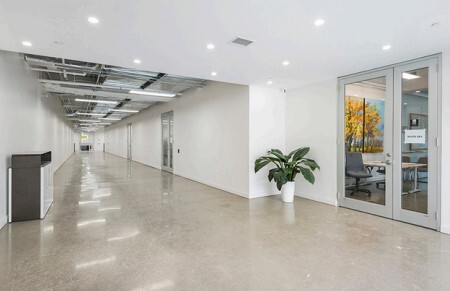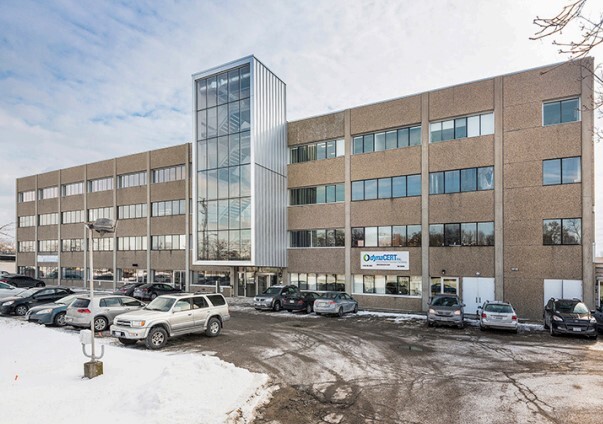
This feature is unavailable at the moment.
We apologize, but the feature you are trying to access is currently unavailable. We are aware of this issue and our team is working hard to resolve the matter.
Please check back in a few minutes. We apologize for the inconvenience.
- LoopNet Team
thank you

Your email has been sent!
501 Alliance Ave
2,212 - 97,538 SF of Office Space Available in Toronto, ON M6N 2J1



Highlights
- Perfect for eco-conscious businesses
- Free surface & underground parking
- Geothermal-heated lots, bicycle & EV parking
all available spaces(8)
Display Rental Rate as
- Space
- Size
- Term
- Rental Rate
- Space Use
- Condition
- Available
Presenting an environmentally designed commercial property in Toronto’s Mt Dennis area, newly renovated with modern sustainable features. This innovative space offers up to 20' ceiling heights, free surface parking, underground parking, and is equipped with three common loading docks and one ramp dock for efficient logistics. Key sustainable elements include storm water harvesting, geothermal HVAC, high-efficiency plumbing fixtures, and lighting controls. The property also boasts geothermal-heated parking lots, dedicated parking for bicycles and electric vehicles, and fibre-optic connectivity. Utilities are included, providing a comprehensive, eco-conscious space for various commercial needs.
- Listed lease rate plus proportional share of utilities
- Mostly Open Floor Plan Layout
- Ideal for studios, workshops, labs
- Proximity to HWY 401, 400 and the TTC
- Partially Built-Out as Standard Office
- Fits 7 - 20 People
- Sustainable design, low TMI
Presenting an environmentally designed commercial property in Toronto’s Mt Dennis area, newly renovated with modern sustainable features. This innovative space offers up to 20' ceiling heights, free surface parking, underground parking, and is equipped with three common loading docks and one ramp dock for efficient logistics. Key sustainable elements include storm water harvesting, geothermal HVAC, high-efficiency plumbing fixtures, and lighting controls. The property also boasts geothermal-heated parking lots, dedicated parking for bicycles and electric vehicles, and fibre-optic connectivity. Utilities are included, providing a comprehensive, eco-conscious space for various commercial needs.
- Listed lease rate plus proportional share of utilities
- Mostly Open Floor Plan Layout
- Proximity to HWY 401, 400 and the TTC
- Sustainable design, low TMI
- Partially Built-Out as Standard Office
- Fits 14 - 43 People
- Ideal for studios, workshops, labs
Presenting an environmentally designed commercial property in Toronto’s Mt Dennis area, newly renovated with modern sustainable features. This innovative space offers up to 20' ceiling heights, free surface parking, underground parking, and is equipped with three common loading docks and one ramp dock for efficient logistics. Key sustainable elements include storm water harvesting, geothermal HVAC, high-efficiency plumbing fixtures, and lighting controls. The property also boasts geothermal-heated parking lots, dedicated parking for bicycles and electric vehicles, and fibre-optic connectivity. Utilities are included, providing a comprehensive, eco-conscious space for various commercial needs.
- Listed lease rate plus proportional share of utilities
- Mostly Open Floor Plan Layout
- Ideal for studios, workshops, labs
- Proximity to HWY 401, 400 and the TTC
- Partially Built-Out as Standard Office
- Fits 6 - 18 People
- Sustainable design, low TMI
Presenting an environmentally designed commercial property in Toronto’s Mt Dennis area, newly renovated with modern sustainable features. This innovative space offers up to 20' ceiling heights, free surface parking, underground parking, and is equipped with three common loading docks and one ramp dock for efficient logistics. Key sustainable elements include storm water harvesting, geothermal HVAC, high-efficiency plumbing fixtures, and lighting controls. The property also boasts geothermal-heated parking lots, dedicated parking for bicycles and electric vehicles, and fibre-optic connectivity. Utilities are included, providing a comprehensive, eco-conscious space for various commercial needs.
- Listed lease rate plus proportional share of utilities
- Mostly Open Floor Plan Layout
- Ideal for studios, workshops, labs
- Sustainable design, low TMI
- Partially Built-Out as Standard Office
- Fits 43 - 135 People
- Proximity to HWY 401, 400 and the TTC
Presenting an environmentally designed commercial property in Toronto’s Mt Dennis area, newly renovated with modern sustainable features. This innovative space offers up to 20' ceiling heights, free surface parking, underground parking, and is equipped with three common loading docks and one ramp dock for efficient logistics. Key sustainable elements include storm water harvesting, geothermal HVAC, high-efficiency plumbing fixtures, and lighting controls. The property also boasts geothermal-heated parking lots, dedicated parking for bicycles and electric vehicles, and fibre-optic connectivity. Utilities are included, providing a comprehensive, eco-conscious space for various commercial needs.
- Listed lease rate plus proportional share of utilities
- Mostly Open Floor Plan Layout
- Ideal for studios, workshops, labs
- Sustainable design, low TMI
- Partially Built-Out as Standard Office
- Fits 56 - 179 People
- Proximity to HWY 401, 400 and the TTC
Presenting an environmentally designed commercial property in Toronto’s Mt Dennis area, newly renovated with modern sustainable features. This innovative space offers up to 20' ceiling heights, free surface parking, underground parking, and is equipped with three common loading docks and one ramp dock for efficient logistics. Key sustainable elements include storm water harvesting, geothermal HVAC, high-efficiency plumbing fixtures, and lighting controls. The property also boasts geothermal-heated parking lots, dedicated parking for bicycles and electric vehicles, and fibre-optic connectivity. Utilities are included, providing a comprehensive, eco-conscious space for various commercial needs.
- Listed lease rate plus proportional share of utilities
- Mostly Open Floor Plan Layout
- Ideal for studios, workshops, labs
- Sustainable design, low TMI
- Partially Built-Out as Standard Office
- Fits 28 - 89 People
- Proximity to HWY 401, 400 and the TTC
Presenting an environmentally designed commercial property in Toronto’s Mt Dennis area, newly renovated with modern sustainable features. This innovative space offers up to 20' ceiling heights, free surface parking, underground parking, and is equipped with three common loading docks and one ramp dock for efficient logistics. Key sustainable elements include storm water harvesting, geothermal HVAC, high-efficiency plumbing fixtures, and lighting controls. The property also boasts geothermal-heated parking lots, dedicated parking for bicycles and electric vehicles, and fibre-optic connectivity. Utilities are included, providing a comprehensive, eco-conscious space for various commercial needs.
- Listed lease rate plus proportional share of utilities
- Mostly Open Floor Plan Layout
- Proximity to HWY 401, 400 and the TTC
- Sustainable design, low TMI
- Partially Built-Out as Standard Office
- Fits 61 - 193 People
- Ideal for studios, workshops, labs
Presenting an environmentally designed commercial property in Toronto’s Mt Dennis area, newly renovated with modern sustainable features. This innovative space offers up to 20' ceiling heights, free surface parking, underground parking, and is equipped with three common loading docks and one ramp dock for efficient logistics. Key sustainable elements include storm water harvesting, geothermal HVAC, high-efficiency plumbing fixtures, and lighting controls. The property also boasts geothermal-heated parking lots, dedicated parking for bicycles and electric vehicles, and fibre-optic connectivity. Utilities are included, providing a comprehensive, eco-conscious space for various commercial needs.
- Listed lease rate plus proportional share of utilities
- Mostly Open Floor Plan Layout
- Ideal for studios, workshops, labs
- Proximity to HWY 401, 400 and the TTC
- Partially Built-Out as Standard Office
- Fits 34 - 108 People
- Sustainable design, low TMI
| Space | Size | Term | Rental Rate | Space Use | Condition | Available |
| 1st Floor, Ste 100B | 2,457 SF | 1-10 Years | $13.89 USD/SF/YR $1.16 USD/SF/MO $34,120 USD/YR $2,843 USD/MO | Office | Partial Build-Out | 30 Days |
| 1st Floor, Ste 109 | 5,281 SF | 1-10 Years | $13.89 USD/SF/YR $1.16 USD/SF/MO $73,337 USD/YR $6,111 USD/MO | Office | Partial Build-Out | 30 Days |
| 1st Floor, Ste 1A | 2,212 SF | 1-10 Years | $13.89 USD/SF/YR $1.16 USD/SF/MO $30,718 USD/YR $2,560 USD/MO | Office | Partial Build-Out | 30 Days |
| 1st Floor, Ste 5 | 16,801 SF | 1-10 Years | $15.97 USD/SF/YR $1.33 USD/SF/MO $268,312 USD/YR $22,359 USD/MO | Office | Partial Build-Out | 30 Days |
| 3rd Floor, Ste 300 | 22,264 SF | 1-10 Years | $13.89 USD/SF/YR $1.16 USD/SF/MO $309,179 USD/YR $25,765 USD/MO | Office | Partial Build-Out | 30 Days |
| 3rd Floor, Ste 301 | 11,034 SF | 1-10 Years | $13.89 USD/SF/YR $1.16 USD/SF/MO $153,229 USD/YR $12,769 USD/MO | Office | Partial Build-Out | 30 Days |
| 3rd Floor, Ste 309 | 24,025 SF | 1-10 Years | $13.89 USD/SF/YR $1.16 USD/SF/MO $333,634 USD/YR $27,803 USD/MO | Office | Partial Build-Out | 30 Days |
| 4th Floor, Ste 400 | 13,464 SF | 1-10 Years | $13.89 USD/SF/YR $1.16 USD/SF/MO $186,974 USD/YR $15,581 USD/MO | Office | Partial Build-Out | 30 Days |
1st Floor, Ste 100B
| Size |
| 2,457 SF |
| Term |
| 1-10 Years |
| Rental Rate |
| $13.89 USD/SF/YR $1.16 USD/SF/MO $34,120 USD/YR $2,843 USD/MO |
| Space Use |
| Office |
| Condition |
| Partial Build-Out |
| Available |
| 30 Days |
1st Floor, Ste 109
| Size |
| 5,281 SF |
| Term |
| 1-10 Years |
| Rental Rate |
| $13.89 USD/SF/YR $1.16 USD/SF/MO $73,337 USD/YR $6,111 USD/MO |
| Space Use |
| Office |
| Condition |
| Partial Build-Out |
| Available |
| 30 Days |
1st Floor, Ste 1A
| Size |
| 2,212 SF |
| Term |
| 1-10 Years |
| Rental Rate |
| $13.89 USD/SF/YR $1.16 USD/SF/MO $30,718 USD/YR $2,560 USD/MO |
| Space Use |
| Office |
| Condition |
| Partial Build-Out |
| Available |
| 30 Days |
1st Floor, Ste 5
| Size |
| 16,801 SF |
| Term |
| 1-10 Years |
| Rental Rate |
| $15.97 USD/SF/YR $1.33 USD/SF/MO $268,312 USD/YR $22,359 USD/MO |
| Space Use |
| Office |
| Condition |
| Partial Build-Out |
| Available |
| 30 Days |
3rd Floor, Ste 300
| Size |
| 22,264 SF |
| Term |
| 1-10 Years |
| Rental Rate |
| $13.89 USD/SF/YR $1.16 USD/SF/MO $309,179 USD/YR $25,765 USD/MO |
| Space Use |
| Office |
| Condition |
| Partial Build-Out |
| Available |
| 30 Days |
3rd Floor, Ste 301
| Size |
| 11,034 SF |
| Term |
| 1-10 Years |
| Rental Rate |
| $13.89 USD/SF/YR $1.16 USD/SF/MO $153,229 USD/YR $12,769 USD/MO |
| Space Use |
| Office |
| Condition |
| Partial Build-Out |
| Available |
| 30 Days |
3rd Floor, Ste 309
| Size |
| 24,025 SF |
| Term |
| 1-10 Years |
| Rental Rate |
| $13.89 USD/SF/YR $1.16 USD/SF/MO $333,634 USD/YR $27,803 USD/MO |
| Space Use |
| Office |
| Condition |
| Partial Build-Out |
| Available |
| 30 Days |
4th Floor, Ste 400
| Size |
| 13,464 SF |
| Term |
| 1-10 Years |
| Rental Rate |
| $13.89 USD/SF/YR $1.16 USD/SF/MO $186,974 USD/YR $15,581 USD/MO |
| Space Use |
| Office |
| Condition |
| Partial Build-Out |
| Available |
| 30 Days |
1st Floor, Ste 100B
| Size | 2,457 SF |
| Term | 1-10 Years |
| Rental Rate | $13.89 USD/SF/YR |
| Space Use | Office |
| Condition | Partial Build-Out |
| Available | 30 Days |
Presenting an environmentally designed commercial property in Toronto’s Mt Dennis area, newly renovated with modern sustainable features. This innovative space offers up to 20' ceiling heights, free surface parking, underground parking, and is equipped with three common loading docks and one ramp dock for efficient logistics. Key sustainable elements include storm water harvesting, geothermal HVAC, high-efficiency plumbing fixtures, and lighting controls. The property also boasts geothermal-heated parking lots, dedicated parking for bicycles and electric vehicles, and fibre-optic connectivity. Utilities are included, providing a comprehensive, eco-conscious space for various commercial needs.
- Listed lease rate plus proportional share of utilities
- Partially Built-Out as Standard Office
- Mostly Open Floor Plan Layout
- Fits 7 - 20 People
- Ideal for studios, workshops, labs
- Sustainable design, low TMI
- Proximity to HWY 401, 400 and the TTC
1st Floor, Ste 109
| Size | 5,281 SF |
| Term | 1-10 Years |
| Rental Rate | $13.89 USD/SF/YR |
| Space Use | Office |
| Condition | Partial Build-Out |
| Available | 30 Days |
Presenting an environmentally designed commercial property in Toronto’s Mt Dennis area, newly renovated with modern sustainable features. This innovative space offers up to 20' ceiling heights, free surface parking, underground parking, and is equipped with three common loading docks and one ramp dock for efficient logistics. Key sustainable elements include storm water harvesting, geothermal HVAC, high-efficiency plumbing fixtures, and lighting controls. The property also boasts geothermal-heated parking lots, dedicated parking for bicycles and electric vehicles, and fibre-optic connectivity. Utilities are included, providing a comprehensive, eco-conscious space for various commercial needs.
- Listed lease rate plus proportional share of utilities
- Partially Built-Out as Standard Office
- Mostly Open Floor Plan Layout
- Fits 14 - 43 People
- Proximity to HWY 401, 400 and the TTC
- Ideal for studios, workshops, labs
- Sustainable design, low TMI
1st Floor, Ste 1A
| Size | 2,212 SF |
| Term | 1-10 Years |
| Rental Rate | $13.89 USD/SF/YR |
| Space Use | Office |
| Condition | Partial Build-Out |
| Available | 30 Days |
Presenting an environmentally designed commercial property in Toronto’s Mt Dennis area, newly renovated with modern sustainable features. This innovative space offers up to 20' ceiling heights, free surface parking, underground parking, and is equipped with three common loading docks and one ramp dock for efficient logistics. Key sustainable elements include storm water harvesting, geothermal HVAC, high-efficiency plumbing fixtures, and lighting controls. The property also boasts geothermal-heated parking lots, dedicated parking for bicycles and electric vehicles, and fibre-optic connectivity. Utilities are included, providing a comprehensive, eco-conscious space for various commercial needs.
- Listed lease rate plus proportional share of utilities
- Partially Built-Out as Standard Office
- Mostly Open Floor Plan Layout
- Fits 6 - 18 People
- Ideal for studios, workshops, labs
- Sustainable design, low TMI
- Proximity to HWY 401, 400 and the TTC
1st Floor, Ste 5
| Size | 16,801 SF |
| Term | 1-10 Years |
| Rental Rate | $15.97 USD/SF/YR |
| Space Use | Office |
| Condition | Partial Build-Out |
| Available | 30 Days |
Presenting an environmentally designed commercial property in Toronto’s Mt Dennis area, newly renovated with modern sustainable features. This innovative space offers up to 20' ceiling heights, free surface parking, underground parking, and is equipped with three common loading docks and one ramp dock for efficient logistics. Key sustainable elements include storm water harvesting, geothermal HVAC, high-efficiency plumbing fixtures, and lighting controls. The property also boasts geothermal-heated parking lots, dedicated parking for bicycles and electric vehicles, and fibre-optic connectivity. Utilities are included, providing a comprehensive, eco-conscious space for various commercial needs.
- Listed lease rate plus proportional share of utilities
- Partially Built-Out as Standard Office
- Mostly Open Floor Plan Layout
- Fits 43 - 135 People
- Ideal for studios, workshops, labs
- Proximity to HWY 401, 400 and the TTC
- Sustainable design, low TMI
3rd Floor, Ste 300
| Size | 22,264 SF |
| Term | 1-10 Years |
| Rental Rate | $13.89 USD/SF/YR |
| Space Use | Office |
| Condition | Partial Build-Out |
| Available | 30 Days |
Presenting an environmentally designed commercial property in Toronto’s Mt Dennis area, newly renovated with modern sustainable features. This innovative space offers up to 20' ceiling heights, free surface parking, underground parking, and is equipped with three common loading docks and one ramp dock for efficient logistics. Key sustainable elements include storm water harvesting, geothermal HVAC, high-efficiency plumbing fixtures, and lighting controls. The property also boasts geothermal-heated parking lots, dedicated parking for bicycles and electric vehicles, and fibre-optic connectivity. Utilities are included, providing a comprehensive, eco-conscious space for various commercial needs.
- Listed lease rate plus proportional share of utilities
- Partially Built-Out as Standard Office
- Mostly Open Floor Plan Layout
- Fits 56 - 179 People
- Ideal for studios, workshops, labs
- Proximity to HWY 401, 400 and the TTC
- Sustainable design, low TMI
3rd Floor, Ste 301
| Size | 11,034 SF |
| Term | 1-10 Years |
| Rental Rate | $13.89 USD/SF/YR |
| Space Use | Office |
| Condition | Partial Build-Out |
| Available | 30 Days |
Presenting an environmentally designed commercial property in Toronto’s Mt Dennis area, newly renovated with modern sustainable features. This innovative space offers up to 20' ceiling heights, free surface parking, underground parking, and is equipped with three common loading docks and one ramp dock for efficient logistics. Key sustainable elements include storm water harvesting, geothermal HVAC, high-efficiency plumbing fixtures, and lighting controls. The property also boasts geothermal-heated parking lots, dedicated parking for bicycles and electric vehicles, and fibre-optic connectivity. Utilities are included, providing a comprehensive, eco-conscious space for various commercial needs.
- Listed lease rate plus proportional share of utilities
- Partially Built-Out as Standard Office
- Mostly Open Floor Plan Layout
- Fits 28 - 89 People
- Ideal for studios, workshops, labs
- Proximity to HWY 401, 400 and the TTC
- Sustainable design, low TMI
3rd Floor, Ste 309
| Size | 24,025 SF |
| Term | 1-10 Years |
| Rental Rate | $13.89 USD/SF/YR |
| Space Use | Office |
| Condition | Partial Build-Out |
| Available | 30 Days |
Presenting an environmentally designed commercial property in Toronto’s Mt Dennis area, newly renovated with modern sustainable features. This innovative space offers up to 20' ceiling heights, free surface parking, underground parking, and is equipped with three common loading docks and one ramp dock for efficient logistics. Key sustainable elements include storm water harvesting, geothermal HVAC, high-efficiency plumbing fixtures, and lighting controls. The property also boasts geothermal-heated parking lots, dedicated parking for bicycles and electric vehicles, and fibre-optic connectivity. Utilities are included, providing a comprehensive, eco-conscious space for various commercial needs.
- Listed lease rate plus proportional share of utilities
- Partially Built-Out as Standard Office
- Mostly Open Floor Plan Layout
- Fits 61 - 193 People
- Proximity to HWY 401, 400 and the TTC
- Ideal for studios, workshops, labs
- Sustainable design, low TMI
4th Floor, Ste 400
| Size | 13,464 SF |
| Term | 1-10 Years |
| Rental Rate | $13.89 USD/SF/YR |
| Space Use | Office |
| Condition | Partial Build-Out |
| Available | 30 Days |
Presenting an environmentally designed commercial property in Toronto’s Mt Dennis area, newly renovated with modern sustainable features. This innovative space offers up to 20' ceiling heights, free surface parking, underground parking, and is equipped with three common loading docks and one ramp dock for efficient logistics. Key sustainable elements include storm water harvesting, geothermal HVAC, high-efficiency plumbing fixtures, and lighting controls. The property also boasts geothermal-heated parking lots, dedicated parking for bicycles and electric vehicles, and fibre-optic connectivity. Utilities are included, providing a comprehensive, eco-conscious space for various commercial needs.
- Listed lease rate plus proportional share of utilities
- Partially Built-Out as Standard Office
- Mostly Open Floor Plan Layout
- Fits 34 - 108 People
- Ideal for studios, workshops, labs
- Sustainable design, low TMI
- Proximity to HWY 401, 400 and the TTC
Property Overview
308,000 SF office and light industrial property in Toronto, ON.
- Bio-Tech/ Lab Space
- Bus Line
- Food Service
- Property Manager on Site
- Signage
- Energy Performance Rating - A
- Storage Space
- Car Charging Station
- Bicycle Storage
- Central Heating
- High Ceilings
- Natural Light
- Open-Plan
- Outdoor Seating
- Air Conditioning
PROPERTY FACTS
Learn More About Renting Office Space
Presented by

501 Alliance Ave
Hmm, there seems to have been an error sending your message. Please try again.
Thanks! Your message was sent.





